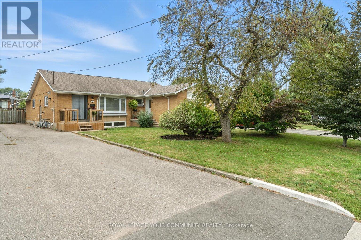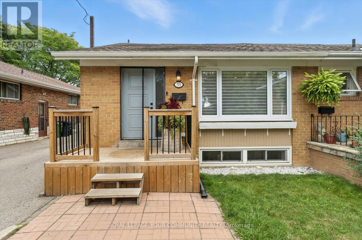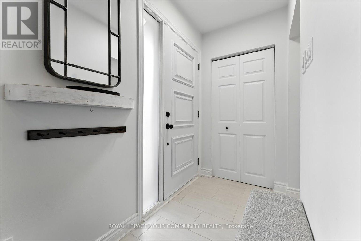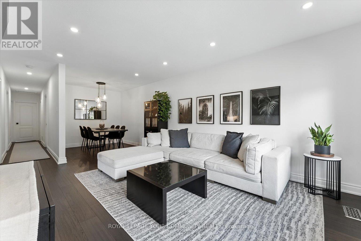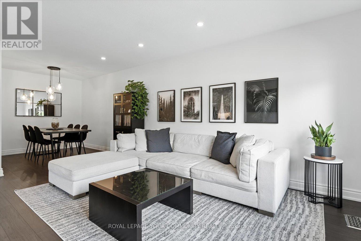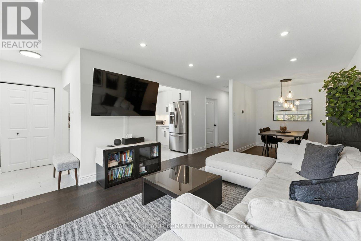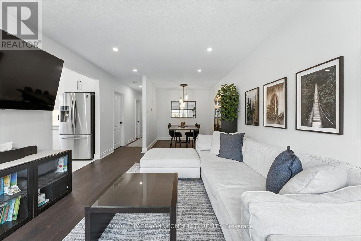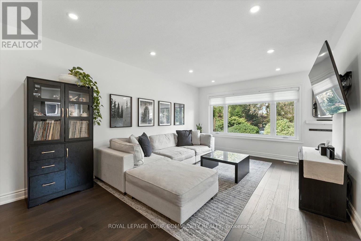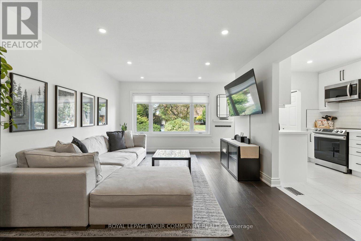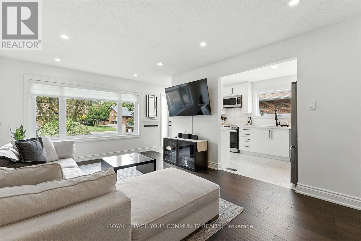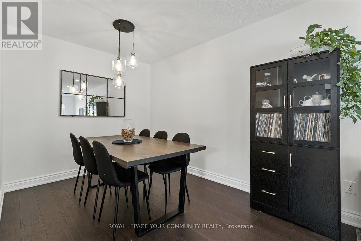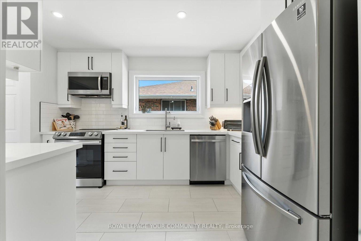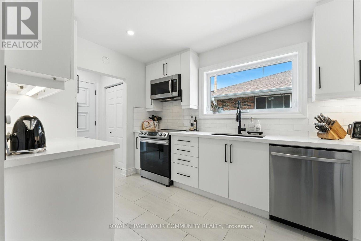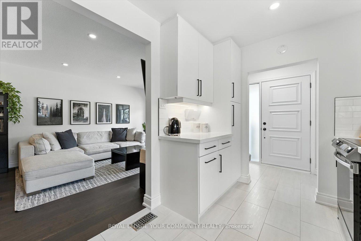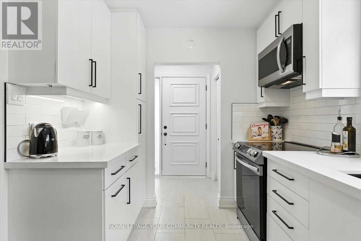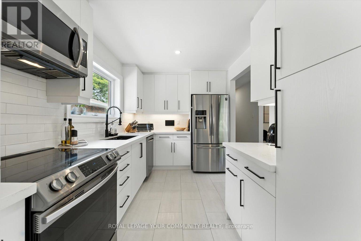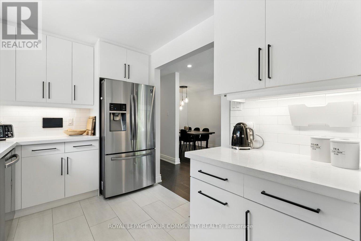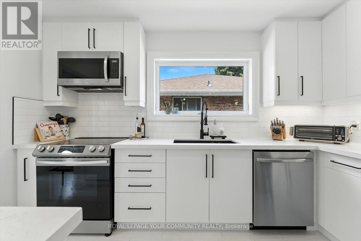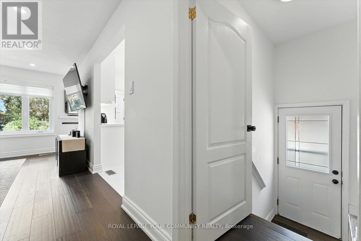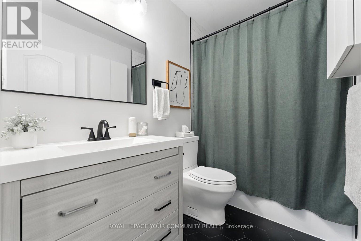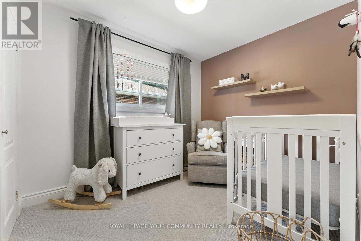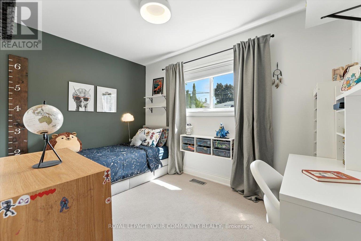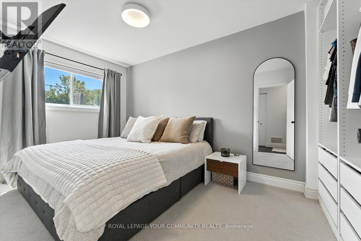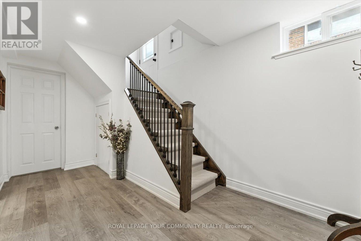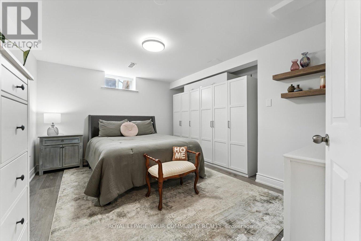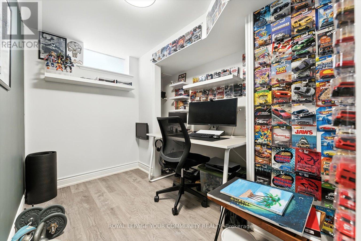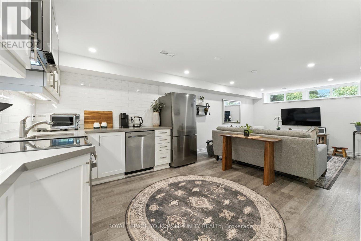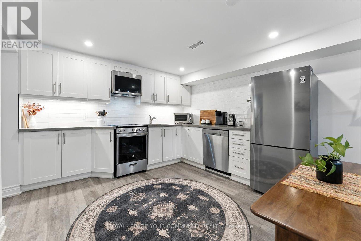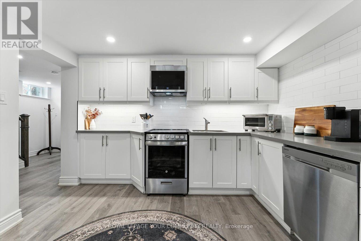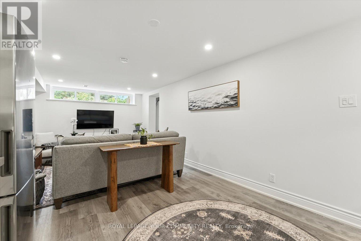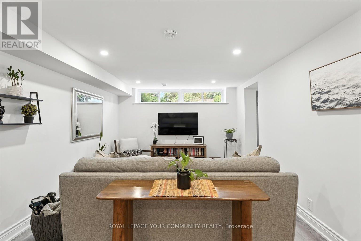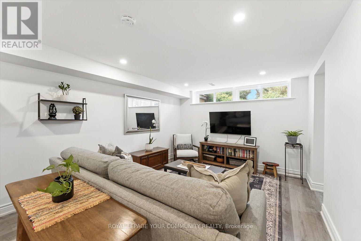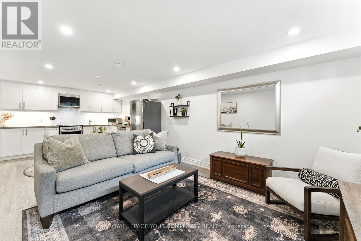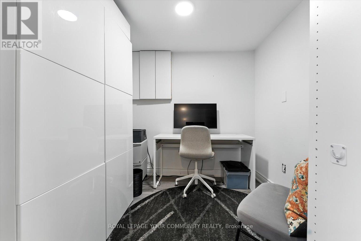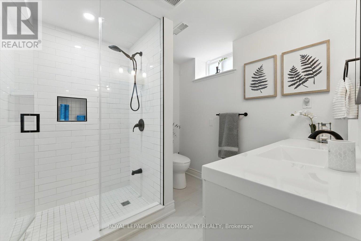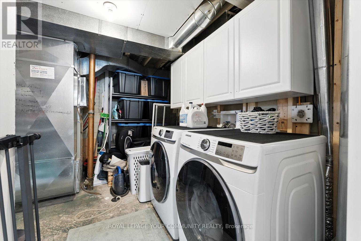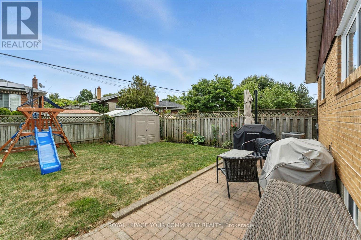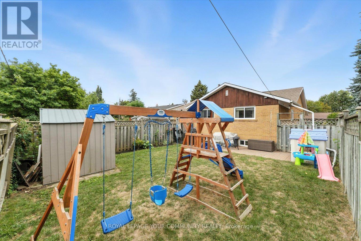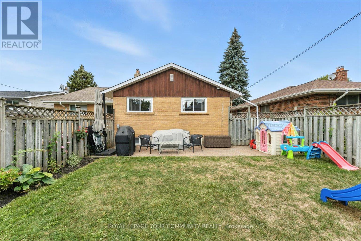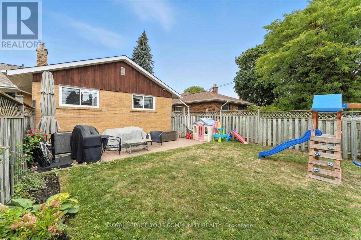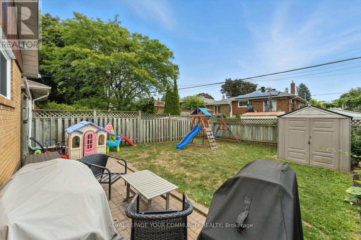33 Murellen Crescent Toronto, Ontario M4A 2K6
$1,070,000
Lovingly Maintained and Move-in Ready with Extensive 2021 Upgrades, ensuring peace of mind and efficiency for many years to come; this bright, clean and spacious home in neighborly Victoria Village is a perfect place for you and your family! Thoughtful and practical upgrades include windows on main level, hot water tank; reinsulated attic, front and side doors, front porch (2023), engineered hardwood wide plank flooring main level; pot lights in kitchen, living room and hallway; fully renovated kitchen; carpeting in bedrooms; full renovated bathroom, Lower level upgrades include added sound proofing in ceiling above bedroom/office; fully renovated kitchen, new appliances (2021); fully renovated bathroom; 2 dedicated offices/flex spaces; Separate Side Entrance to lovely basement apartment; See attached for a Full List of Renovations; A terrific space with ample room for everyone and work from home potential; south facing backyard for all-day sun! Easy access to public transit, close to LRT, Subway, DVP, Downtown Minutes Away; Come Take a look and be surprised! (id:50886)
Property Details
| MLS® Number | C12398077 |
| Property Type | Single Family |
| Community Name | Victoria Village |
| Amenities Near By | Park, Public Transit, Schools |
| Features | Ravine |
| Parking Space Total | 3 |
| Structure | Shed |
Building
| Bathroom Total | 2 |
| Bedrooms Above Ground | 3 |
| Bedrooms Below Ground | 1 |
| Bedrooms Total | 4 |
| Age | 51 To 99 Years |
| Appliances | Blinds, Dishwasher, Dryer, Water Heater, Microwave, Two Stoves, Washer, Window Coverings, Refrigerator |
| Architectural Style | Bungalow |
| Basement Features | Apartment In Basement, Separate Entrance |
| Basement Type | N/a |
| Construction Style Attachment | Semi-detached |
| Cooling Type | Central Air Conditioning |
| Exterior Finish | Brick |
| Flooring Type | Hardwood, Laminate, Ceramic, Carpeted |
| Foundation Type | Unknown |
| Heating Fuel | Natural Gas |
| Heating Type | Forced Air |
| Stories Total | 1 |
| Size Interior | 700 - 1,100 Ft2 |
| Type | House |
| Utility Water | Municipal Water |
Parking
| No Garage |
Land
| Acreage | No |
| Fence Type | Fenced Yard |
| Land Amenities | Park, Public Transit, Schools |
| Sewer | Sanitary Sewer |
| Size Depth | 125 Ft |
| Size Frontage | 29 Ft ,9 In |
| Size Irregular | 29.8 X 125 Ft |
| Size Total Text | 29.8 X 125 Ft |
Rooms
| Level | Type | Length | Width | Dimensions |
|---|---|---|---|---|
| Lower Level | Office | 2.19 m | 2.8 m | 2.19 m x 2.8 m |
| Lower Level | Kitchen | 3.4 m | 7.18 m | 3.4 m x 7.18 m |
| Lower Level | Living Room | Measurements not available | ||
| Lower Level | Bedroom 4 | 3.64 m | 4.15 m | 3.64 m x 4.15 m |
| Lower Level | Office | 2.38 m | 2.3 m | 2.38 m x 2.3 m |
| Main Level | Living Room | 3.65 m | 5.12 m | 3.65 m x 5.12 m |
| Main Level | Dining Room | 2.55 m | 2.46 m | 2.55 m x 2.46 m |
| Main Level | Kitchen | 2.47 m | 3.77 m | 2.47 m x 3.77 m |
| Main Level | Primary Bedroom | 2.54 m | 4.66 m | 2.54 m x 4.66 m |
| Main Level | Bedroom 2 | 3.59 m | 2.43 m | 3.59 m x 2.43 m |
| Main Level | Bedroom 3 | 2.49 m | 3.07 m | 2.49 m x 3.07 m |
Utilities
| Electricity | Installed |
| Sewer | Installed |
Contact Us
Contact us for more information
Christine Maria Field
Salesperson
www.therainmakerteam.com/
12942 Keele Street
King City, Ontario L7B 1H8
(905) 832-6656
(905) 832-6918
Joseph Cartaginese
Broker
www.therainmakerteam.com/
12942 Keele Street
King City, Ontario L7B 1H8
(905) 832-6656
(905) 832-6918

