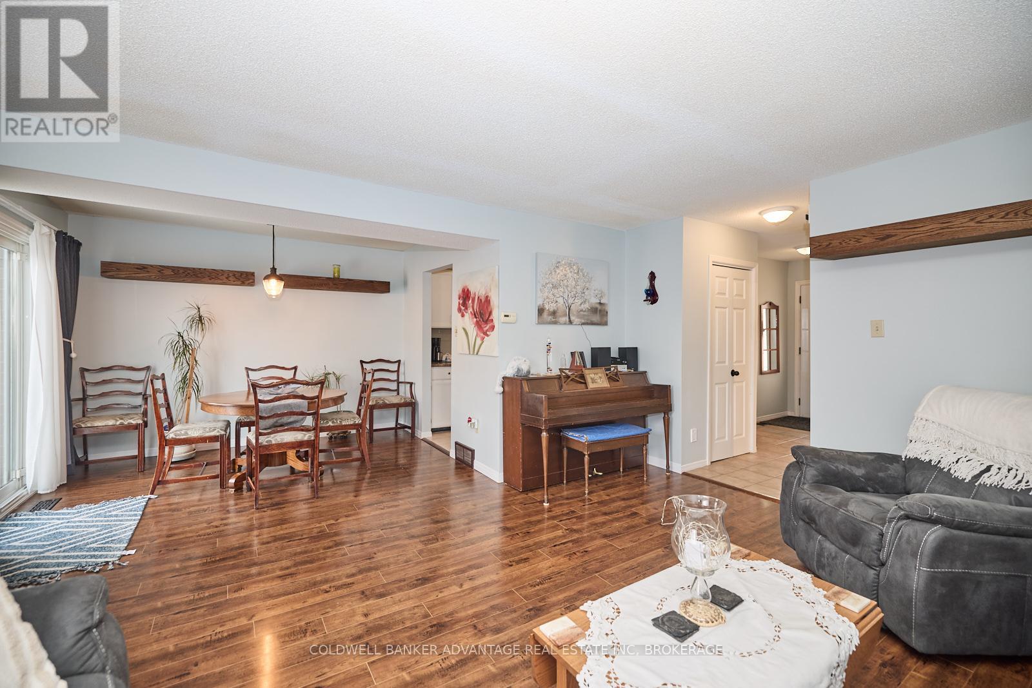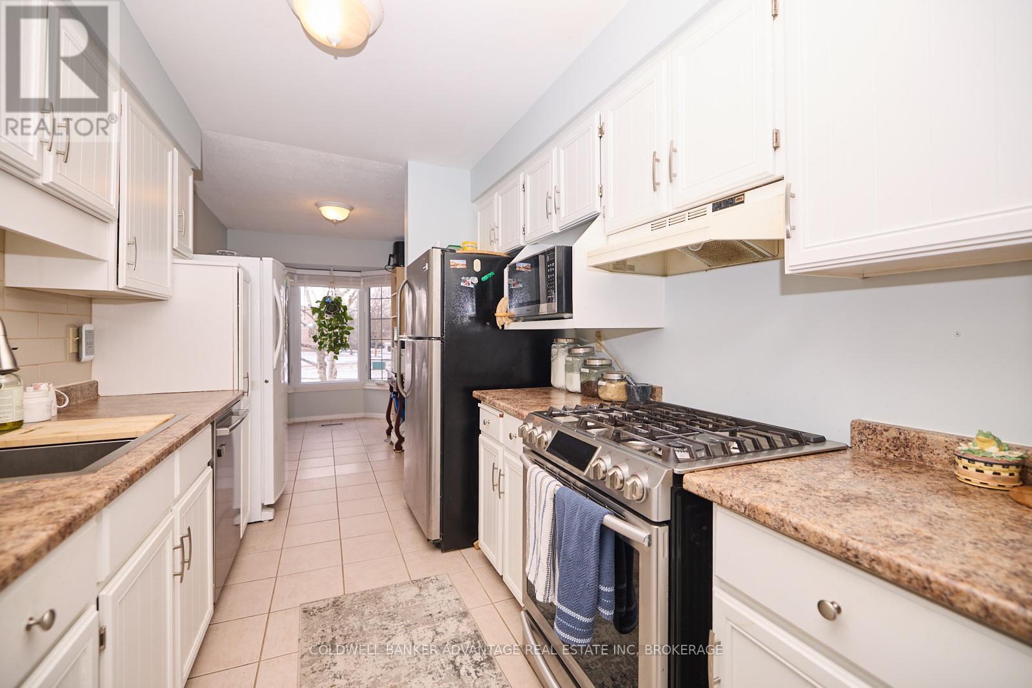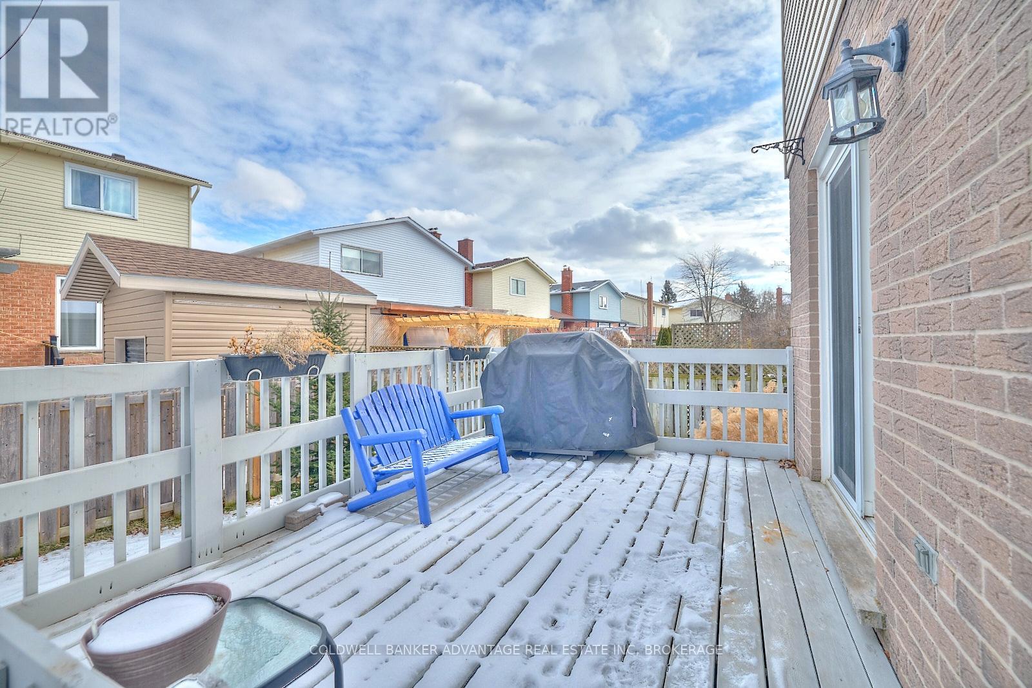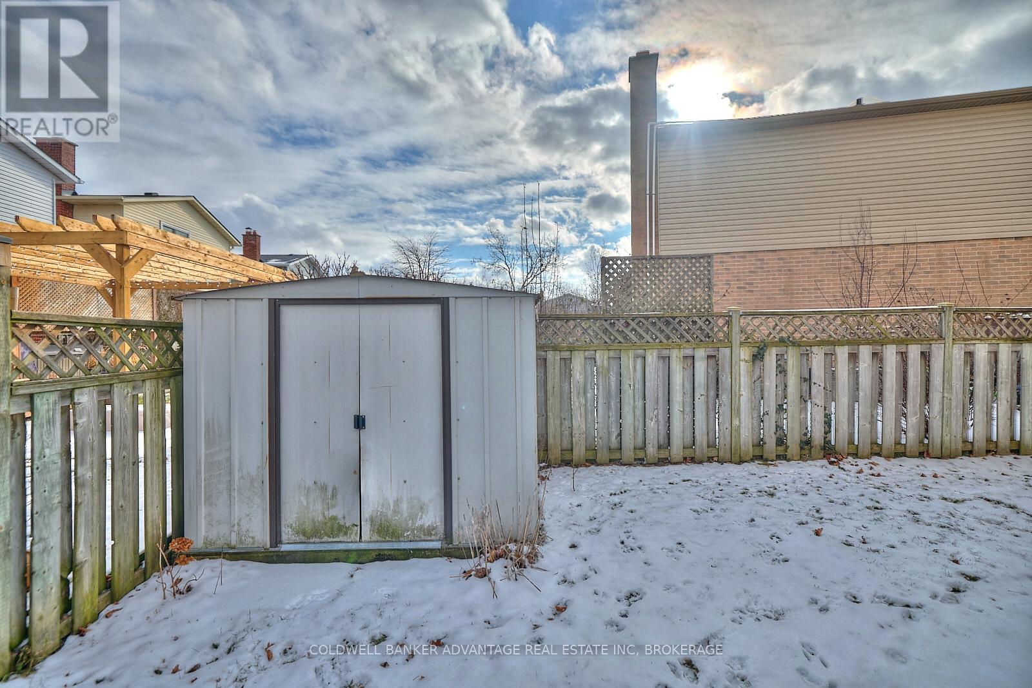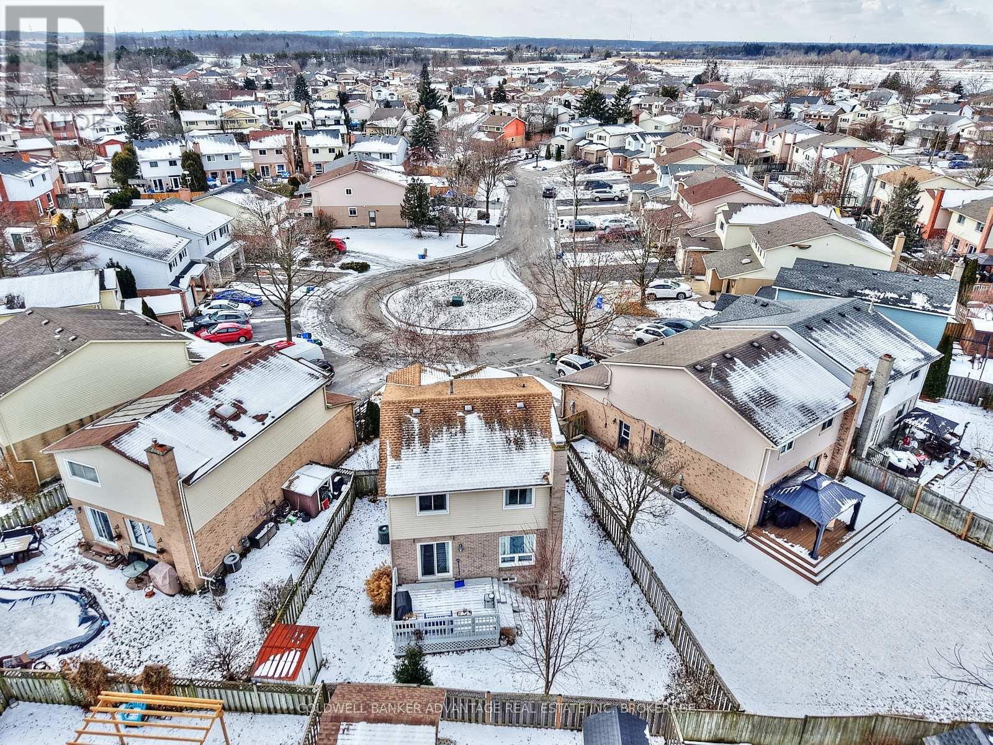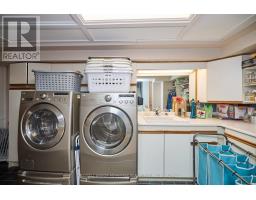33 Naples Court Thorold, Ontario L2V 4S7
$661,999
Welcome to your new home! This beautifully updated 3-bedroom, 2-bathroom detached house is tucked away on a quiet, family-friendly cul-de-sac in Confederation Heights. Surrounded by mature trees, this property offers a peaceful setting while keeping all the modern conveniences at your fingertips.Step onto the cozy front porch and through the inviting foyer, where youll find a bright eat-in kitchen featuring a gas range and plenty of cupboard space. The open living and dining areas are perfect for gatherings, with sliding patio doors that lead to a raised deck and a private, fully fenced backyardideal for family barbecues and outdoor fun.The main floor also includes a handy powder room. Upstairs, three spacious bedrooms and a 3-piece bathroom provide comfort for the whole family.The finished basement offers even more space to enjoy, with a large laundry room (formerly a kitchen) and a cozy recreation room. Imagine curling up by the fireplace with its charming brick mantle for family movie nights or quiet relaxation.This home has been lovingly cared for, with updates over the years, including:Windows and doors (2008)Water heater (2023, owned)Front deck (2017)Shingles (2006)Central vacuum system (2022)Flooring (2014-2023)Fireplace damper and WETT-certified install (July 2024)Youll love the location! Mel Swartz Conservation Park, Confederation Park, and Winterberry Park are all just a short walk away. Schools, amenities, and a direct bus route to Brock University are close by, and the Pen Centre Shopping Mall is only a quick drive.This home is move-in ready and waiting for you. Don't miss your chance, book your private tour today! (id:50886)
Property Details
| MLS® Number | X11926075 |
| Property Type | Single Family |
| Community Name | 558 - Confederation Heights |
| Features | Cul-de-sac |
| ParkingSpaceTotal | 3 |
Building
| BathroomTotal | 2 |
| BedroomsAboveGround | 3 |
| BedroomsTotal | 3 |
| Amenities | Fireplace(s) |
| Appliances | Water Heater |
| BasementDevelopment | Finished |
| BasementType | Full (finished) |
| ConstructionStyleAttachment | Detached |
| CoolingType | Central Air Conditioning |
| ExteriorFinish | Brick, Vinyl Siding |
| FireplacePresent | Yes |
| FireplaceTotal | 1 |
| FoundationType | Poured Concrete |
| HalfBathTotal | 1 |
| HeatingFuel | Natural Gas |
| HeatingType | Forced Air |
| StoriesTotal | 2 |
| SizeInterior | 1099.9909 - 1499.9875 Sqft |
| Type | House |
| UtilityWater | Municipal Water |
Parking
| Attached Garage |
Land
| Acreage | No |
| FenceType | Fenced Yard |
| Sewer | Sanitary Sewer |
| SizeDepth | 96 Ft ,3 In |
| SizeFrontage | 26 Ft ,1 In |
| SizeIrregular | 26.1 X 96.3 Ft |
| SizeTotalText | 26.1 X 96.3 Ft |
| ZoningDescription | R2 |
Rooms
| Level | Type | Length | Width | Dimensions |
|---|---|---|---|---|
| Second Level | Bathroom | 2.56 m | 2.32 m | 2.56 m x 2.32 m |
| Second Level | Bedroom | 3.5 m | 3.6 m | 3.5 m x 3.6 m |
| Second Level | Bedroom | 3.9 m | 3.9 m | 3.9 m x 3.9 m |
| Second Level | Primary Bedroom | 4.62 m | 3.94 m | 4.62 m x 3.94 m |
| Basement | Family Room | 4.84 m | 6.6 m | 4.84 m x 6.6 m |
| Basement | Laundry Room | 5.2 m | 1.74 m | 5.2 m x 1.74 m |
| Main Level | Living Room | 4.23 m | 4.87 m | 4.23 m x 4.87 m |
| Main Level | Kitchen | 6.55 m | 2.33 m | 6.55 m x 2.33 m |
| Main Level | Dining Room | 3.3 m | 2.56 m | 3.3 m x 2.56 m |
| Main Level | Bathroom | 0.83 m | 2.32 m | 0.83 m x 2.32 m |
Utilities
| Cable | Installed |
| Sewer | Installed |
Interested?
Contact us for more information
Nick Lancione
Salesperson
800 Niagara Street
Welland, Ontario L3C 7L7
Matt Deciccio
Salesperson
800 Niagara Street
Welland, Ontario L3C 7L7






