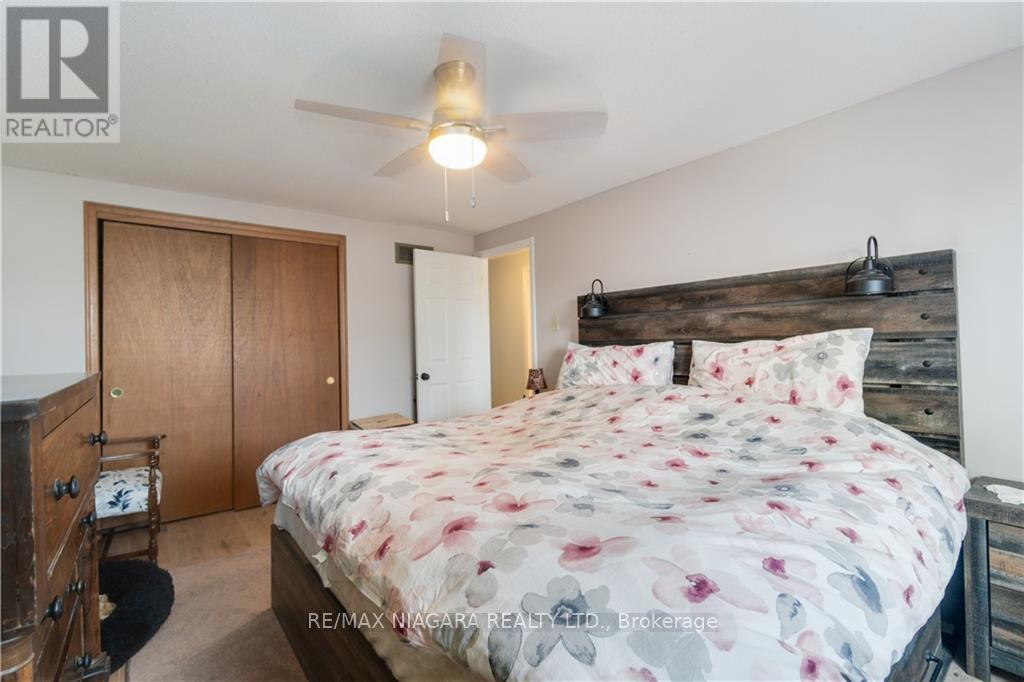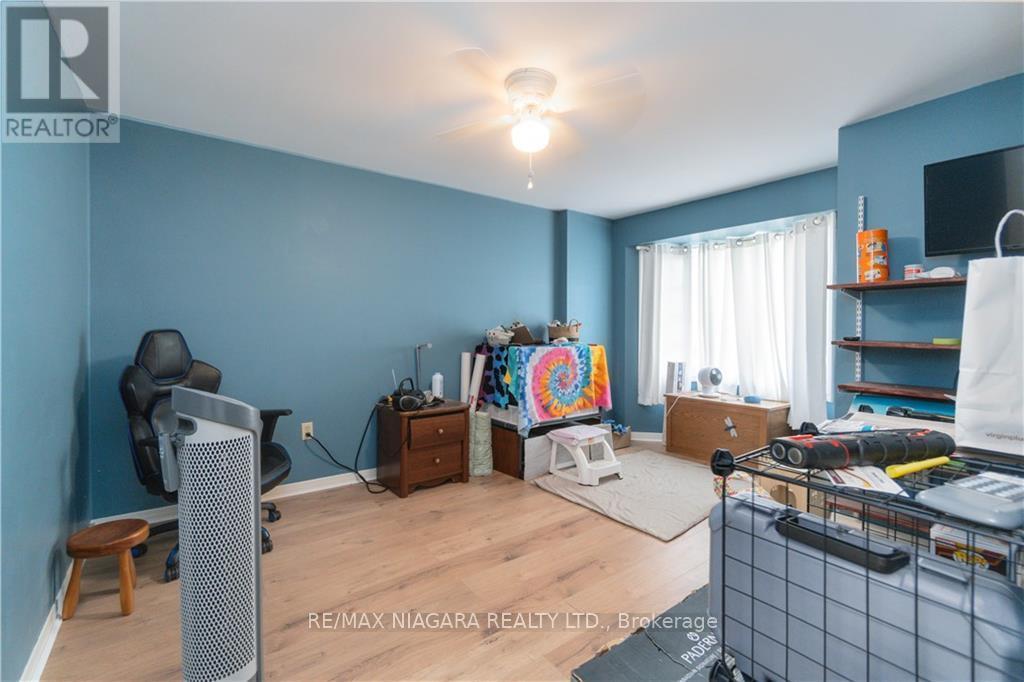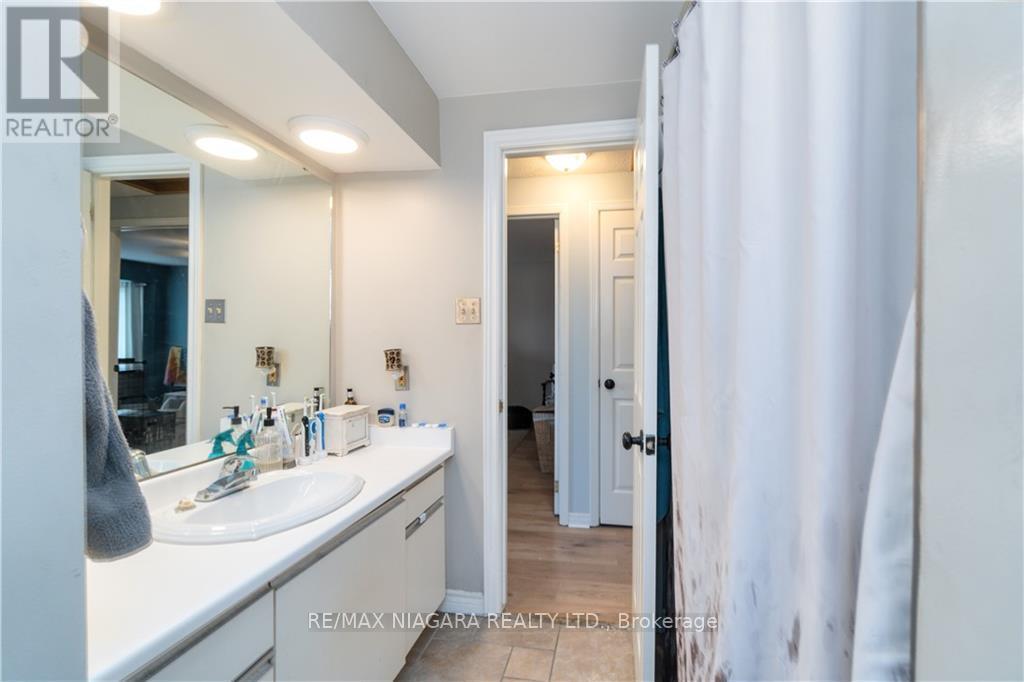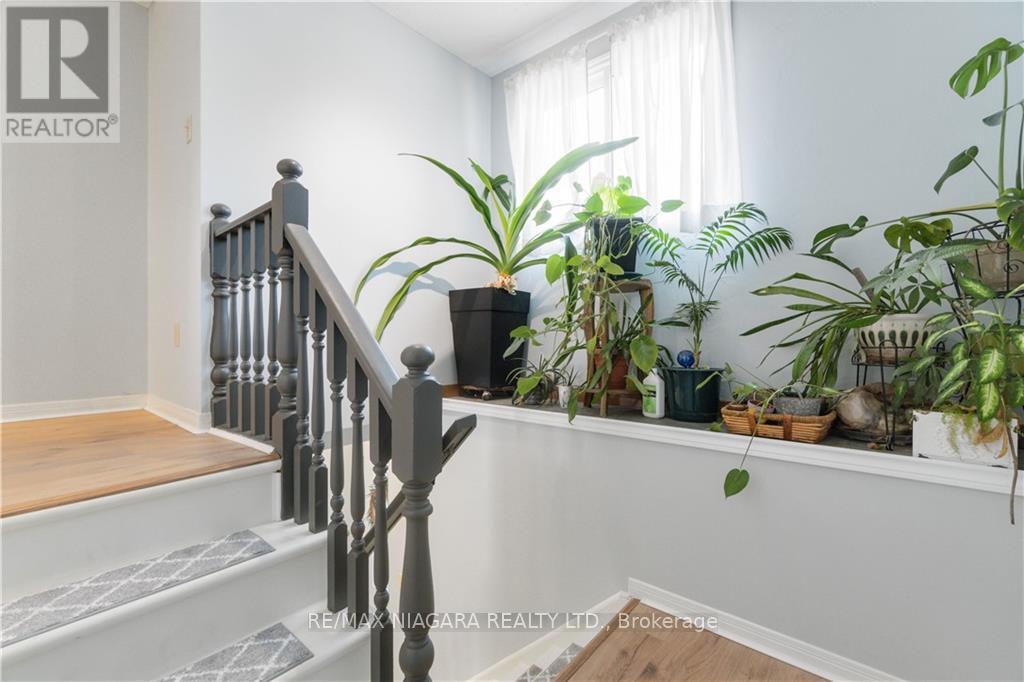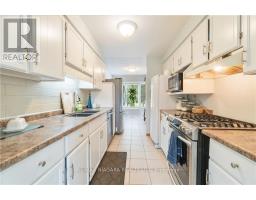33 Naples Court Thorold, Ontario L2V 4S7
$659,900
Beautifully updated detached 3 Bedroom 2 Bathroom 2 Storey home with attached garage and fully fenced yard located in Confederation Heights, surrounded by mature trees and tucked away on quiet family oriented cul-de-sac! Cozy front porch, welcoming foyer leading to bright eat-in kitchen with gas range and plenty of cupboard space. Living room open to dining room with patio sliding door to raised deck and private fully fenced yard- perfect for entertaining and family bbqs. Main floor powder room. Beautiful staircase with high ceilings allowing natural light leads to 3 Spacious bedrooms upstairs and 4PC Bath. Finished basement level with kitchen converted to large laundry room and large recreation room featuring fireplace with beautiful brick mantle. Such a cozy space for family movie nights! Many updates done over the years including: Windows and doors 2008, Water Heater 2023 (owned), Front deck 2017, Shingles 2006, Central vac 2022, Flooring 2014-2023, Fireplace damper & WETT certified install July 2024. Close to parks, schools and all amenities. Mel Swartz park walking/conservation park 5-10 minute walk. Confederation park 5 minute walk. Winterberry park 10-15 minute walk. Direct Bus Route to University. (id:50886)
Property Details
| MLS® Number | X9371123 |
| Property Type | Single Family |
| AmenitiesNearBy | Public Transit, Schools |
| Features | Cul-de-sac |
| ParkingSpaceTotal | 3 |
Building
| BathroomTotal | 2 |
| BedroomsAboveGround | 3 |
| BedroomsTotal | 3 |
| BasementDevelopment | Finished |
| BasementType | Full (finished) |
| ConstructionStyleAttachment | Detached |
| CoolingType | Central Air Conditioning |
| ExteriorFinish | Brick, Vinyl Siding |
| FireplacePresent | Yes |
| FoundationType | Block |
| HalfBathTotal | 1 |
| HeatingFuel | Natural Gas |
| HeatingType | Forced Air |
| StoriesTotal | 2 |
| SizeInterior | 1499.9875 - 1999.983 Sqft |
| Type | House |
| UtilityWater | Municipal Water |
Parking
| Attached Garage |
Land
| Acreage | No |
| LandAmenities | Public Transit, Schools |
| Sewer | Sanitary Sewer |
| SizeDepth | 96 Ft ,3 In |
| SizeFrontage | 23 Ft ,1 In |
| SizeIrregular | 23.1 X 96.3 Ft |
| SizeTotalText | 23.1 X 96.3 Ft |
Rooms
| Level | Type | Length | Width | Dimensions |
|---|---|---|---|---|
| Second Level | Primary Bedroom | 4.62 m | 3.94 m | 4.62 m x 3.94 m |
| Second Level | Bedroom | 3.51 m | 3.61 m | 3.51 m x 3.61 m |
| Second Level | Bedroom | 3.94 m | 3.91 m | 3.94 m x 3.91 m |
| Second Level | Bathroom | Measurements not available | ||
| Basement | Recreational, Games Room | 6.6 m | 4.83 m | 6.6 m x 4.83 m |
| Basement | Laundry Room | 6.6 m | 4.83 m | 6.6 m x 4.83 m |
| Main Level | Kitchen | 6.55 m | 2.24 m | 6.55 m x 2.24 m |
| Main Level | Dining Room | 3.3 m | 2.57 m | 3.3 m x 2.57 m |
| Main Level | Living Room | 4.24 m | 4.88 m | 4.24 m x 4.88 m |
| Main Level | Bathroom | Measurements not available |
https://www.realtor.ca/real-estate/27475548/33-naples-court-thorold
Interested?
Contact us for more information
Stephanie Doan-Lynds
Salesperson
5627 Main St Unit 4b
Niagara Falls, Ontario L2G 5Z3






















