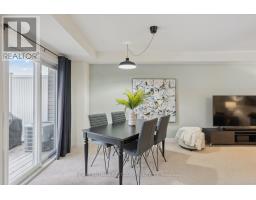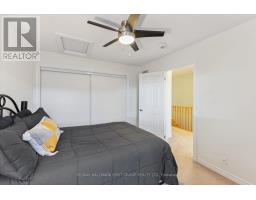33 Nearco Crescent Oshawa, Ontario L1L 0J4
$668,000
No guessing on the price, Offers Welcome Anytime!! Spectacular opportunity to own a FREEHOLD townhome with no maintenance fees! This bright and inviting two-bedroom home offers a prime location with great features. The covered front porch welcomes you into the spacious foyer, where you'll find direct garage access, convenient for parking and extra storage. The open-concept living and dining area flows seamlessly to the sunny south-facing balcony, ideal for enjoying your morning coffee, outdoor dining, or barbequing. The updated kitchen boasts a stylish stone backsplash and stainless steel appliances. The primary bedroom features a large double closet and a lovely view of the front yard, while the second bedroom is perfect for a home office or guest room. This home is ideal for first-time buyers or investors, offering low-maintenance living in a vibrant community. Enjoy the convenience of being steps to Costco, restaurants, grocery stores, shopping, transit, trails, and parks. Plus, you're just minutes to Durham College, Ontario Tech University, and major highways (407, 412, 401).Don't let this incredible opportunity pass you by! (id:50886)
Property Details
| MLS® Number | E11985066 |
| Property Type | Single Family |
| Community Name | Windfields |
| Parking Space Total | 2 |
Building
| Bathroom Total | 2 |
| Bedrooms Above Ground | 2 |
| Bedrooms Total | 2 |
| Appliances | Dishwasher, Dryer, Refrigerator, Stove, Washer, Window Coverings |
| Construction Style Attachment | Attached |
| Cooling Type | Central Air Conditioning |
| Exterior Finish | Vinyl Siding, Brick |
| Foundation Type | Poured Concrete |
| Half Bath Total | 1 |
| Heating Fuel | Natural Gas |
| Heating Type | Forced Air |
| Stories Total | 3 |
| Type | Row / Townhouse |
| Utility Water | Municipal Water |
Parking
| Garage |
Land
| Acreage | No |
| Sewer | Sanitary Sewer |
| Size Depth | 49 Ft ,3 In |
| Size Frontage | 20 Ft ,4 In |
| Size Irregular | 20.36 X 49.25 Ft |
| Size Total Text | 20.36 X 49.25 Ft |
Rooms
| Level | Type | Length | Width | Dimensions |
|---|---|---|---|---|
| Main Level | Living Room | 6.05 m | 3.78 m | 6.05 m x 3.78 m |
| Main Level | Dining Room | 6.05 m | 3.78 m | 6.05 m x 3.78 m |
| Main Level | Kitchen | 2.57 m | 2.73 m | 2.57 m x 2.73 m |
| Upper Level | Primary Bedroom | 3.04 m | 4.34 m | 3.04 m x 4.34 m |
| Upper Level | Bedroom 2 | 2.75 m | 2.88 m | 2.75 m x 2.88 m |
| Ground Level | Foyer | 3.15 m | 2.03 m | 3.15 m x 2.03 m |
https://www.realtor.ca/real-estate/27944791/33-nearco-crescent-oshawa-windfields-windfields
Contact Us
Contact us for more information
Shannon Lindsey Mclean
Broker
www.themcleangroup.com/
www.facebook.com/TheRemaxFamily/
ca.linkedin.com/in/shannon-mclean-95b2024b
1154 Kingston Road
Pickering, Ontario L1V 1B4
(905) 831-3300
(905) 831-8147
www.remaxhallmark.com/Hallmark-Durham
Brandon Mclean
Salesperson
www.theremaxfamily.com/
www.facebook.com/TheReMaxFamily
1154 Kingston Road
Pickering, Ontario L1V 1B4
(905) 831-3300
(905) 831-8147
www.remaxhallmark.com/Hallmark-Durham

















































