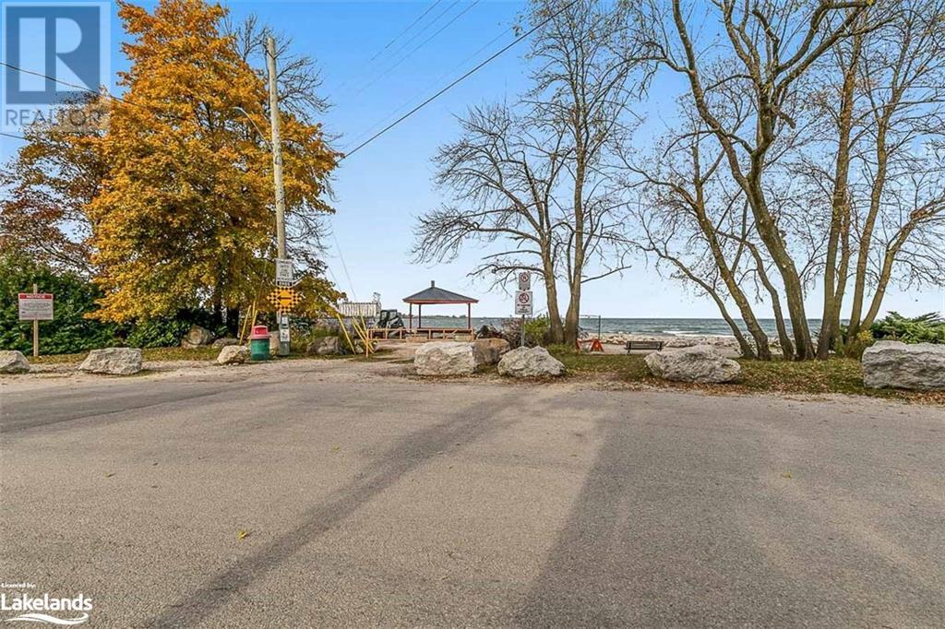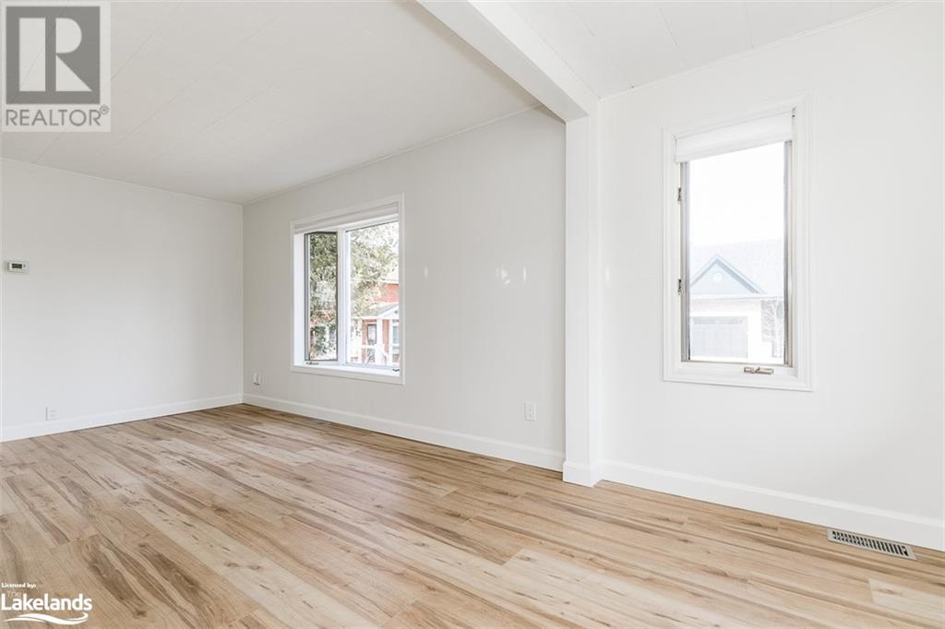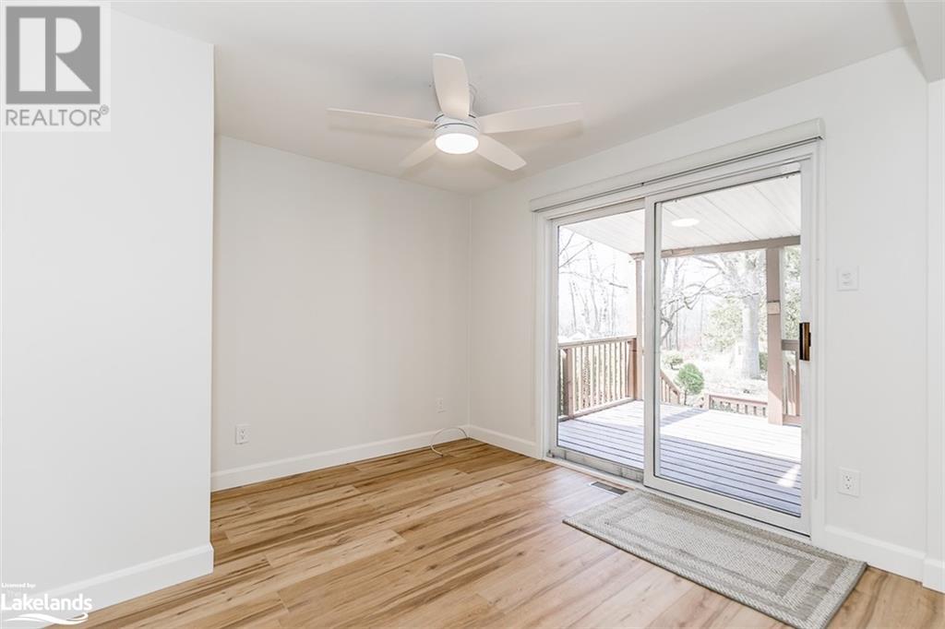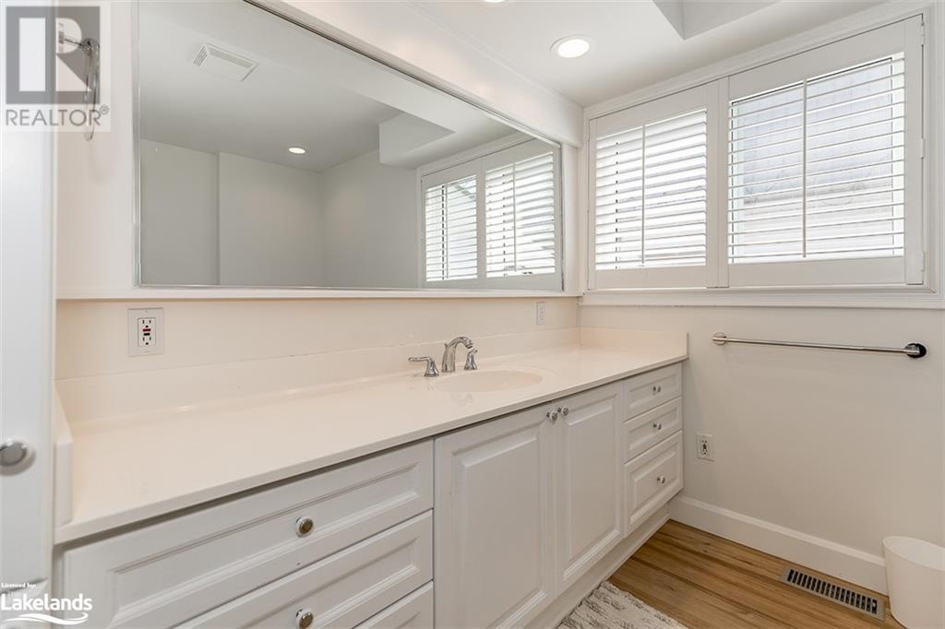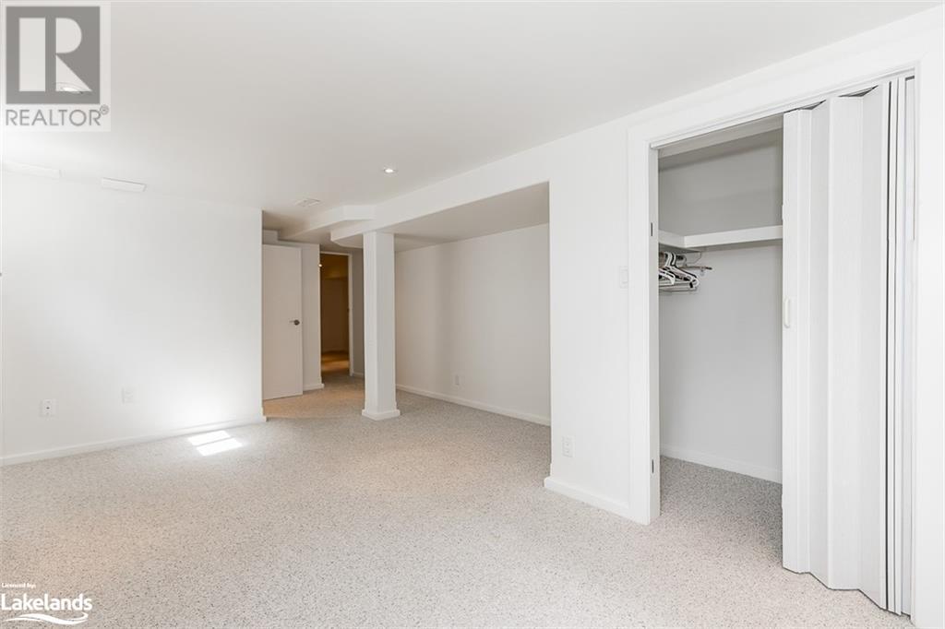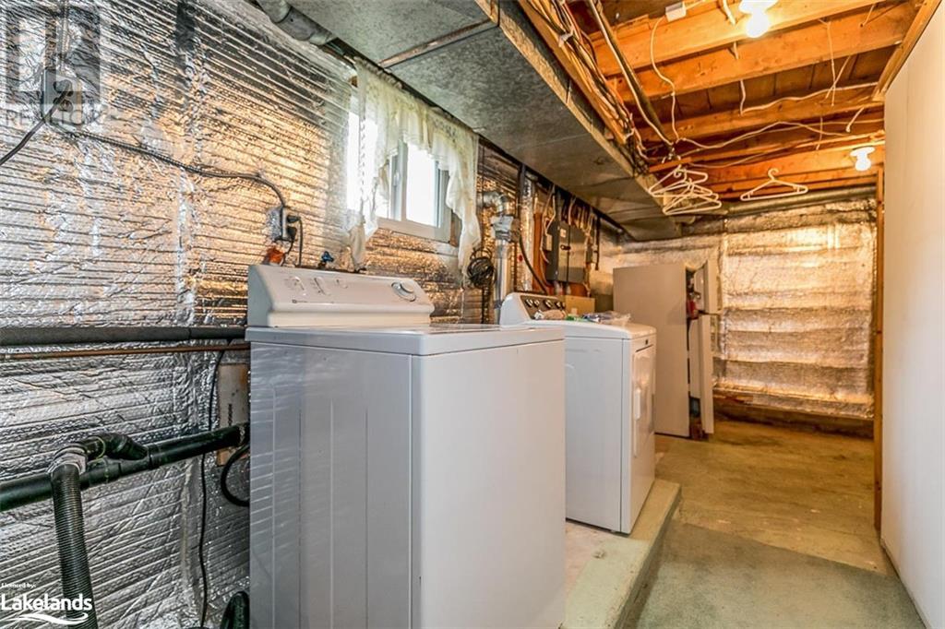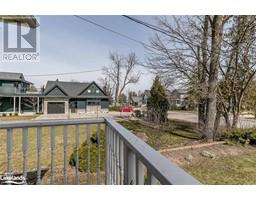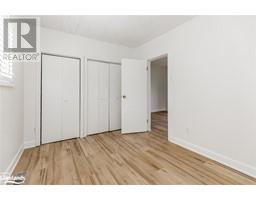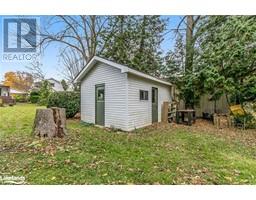33 Niagara Street Collingwood, Ontario L9Y 3X1
$3,000 Monthly
SUNSET POINT rental! Great location. Sit on the front porch and view the Bay. Steps to the Beach, trail system in your deep, private, fenced back yard, 5 min walk to shopping and downtown. Newly renovated with laminate floor throughout, fresh paint, new ceramics in the kitchen, new light fixtures. Main level has a large primary bedroom, bathroom, living and dining with walkout to front and/or back decks. Lower level has an additional large bedroom with a 2 pc bath, walk in closet, and additional family room. Carport with extra deep driveway. Large landscaped lot with perennial gardens and garden shed. Sought after area. Easy access to shopping, skiing, trails, and unlimited outdoor space to explore. Tenant to pay utilities. (id:50886)
Property Details
| MLS® Number | 40673394 |
| Property Type | Single Family |
| AmenitiesNearBy | Beach, Hospital, Park, Playground, Public Transit, Shopping |
| EquipmentType | Water Heater |
| Features | Paved Driveway |
| ParkingSpaceTotal | 4 |
| RentalEquipmentType | Water Heater |
| Structure | Shed, Porch |
Building
| BathroomTotal | 2 |
| BedroomsAboveGround | 1 |
| BedroomsBelowGround | 1 |
| BedroomsTotal | 2 |
| Appliances | Dishwasher, Dryer, Microwave, Stove, Washer, Hood Fan, Window Coverings |
| ArchitecturalStyle | Raised Bungalow |
| BasementDevelopment | Finished |
| BasementType | Full (finished) |
| ConstructionStyleAttachment | Detached |
| CoolingType | None |
| ExteriorFinish | Vinyl Siding |
| Fixture | Ceiling Fans |
| FoundationType | Block |
| HalfBathTotal | 1 |
| HeatingFuel | Natural Gas |
| HeatingType | Forced Air |
| StoriesTotal | 1 |
| SizeInterior | 1279 Sqft |
| Type | House |
| UtilityWater | Municipal Water |
Parking
| Carport |
Land
| Acreage | No |
| LandAmenities | Beach, Hospital, Park, Playground, Public Transit, Shopping |
| Sewer | Municipal Sewage System |
| SizeDepth | 160 Ft |
| SizeFrontage | 50 Ft |
| SizeTotalText | Under 1/2 Acre |
| ZoningDescription | R2 |
Rooms
| Level | Type | Length | Width | Dimensions |
|---|---|---|---|---|
| Lower Level | 2pc Bathroom | 3'11'' x 3'8'' | ||
| Lower Level | Bedroom | 20'2'' x 12'5'' | ||
| Lower Level | Recreation Room | 13'5'' x 12'3'' | ||
| Main Level | 4pc Bathroom | 10'5'' x 8'9'' | ||
| Main Level | Family Room | 10'6'' x 10'1'' | ||
| Main Level | Primary Bedroom | 15'9'' x 8'10'' | ||
| Main Level | Eat In Kitchen | 22'3'' x 9'2'' | ||
| Main Level | Living Room | 20'11'' x 10'0'' |
https://www.realtor.ca/real-estate/27617828/33-niagara-street-collingwood
Interested?
Contact us for more information
Suzanne Reu
Broker
1 Market Lane, Unit 2
Wasaga Beach, Ontario L9Z 0B6




