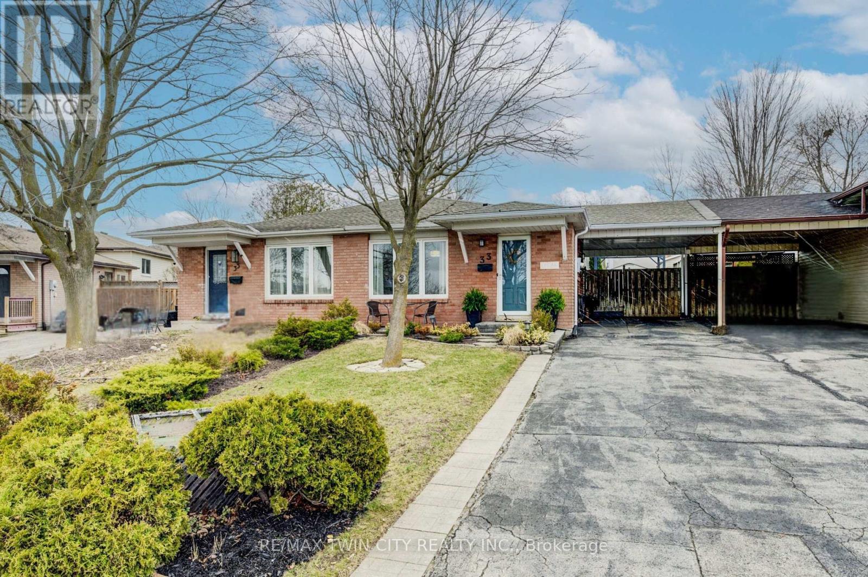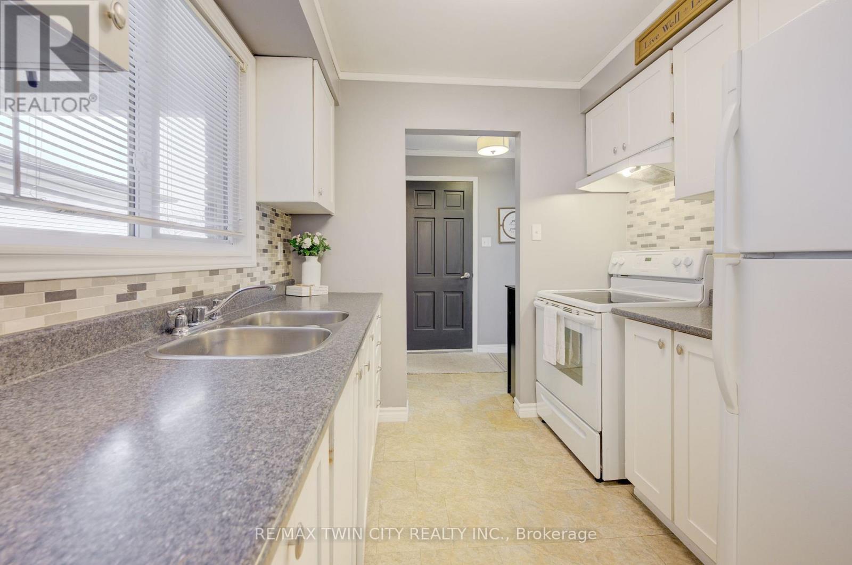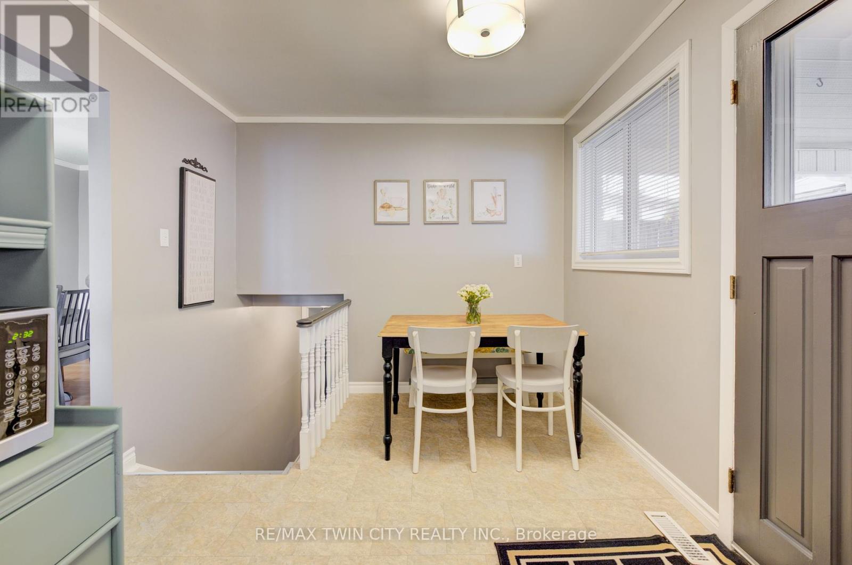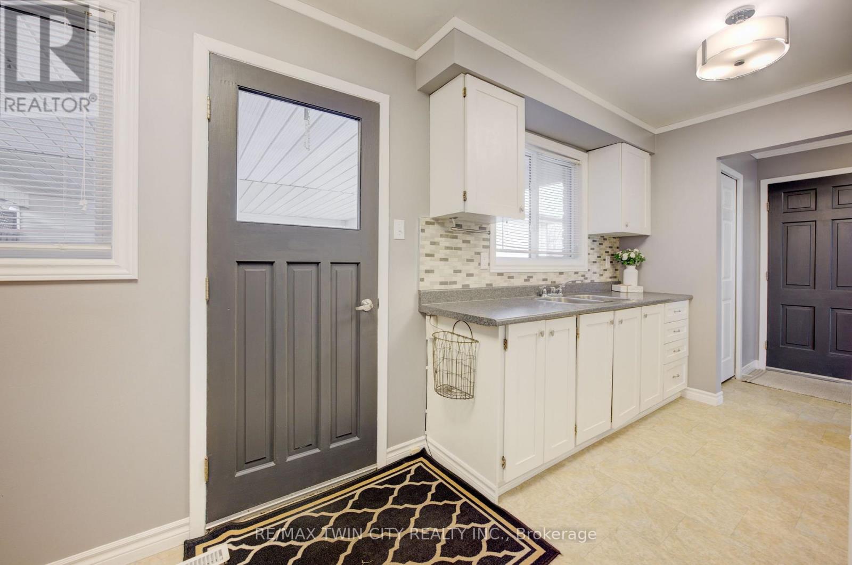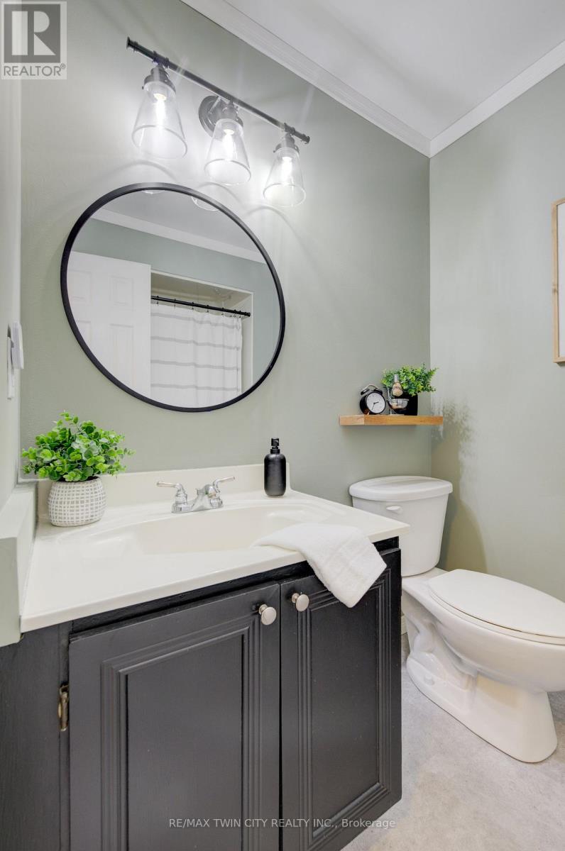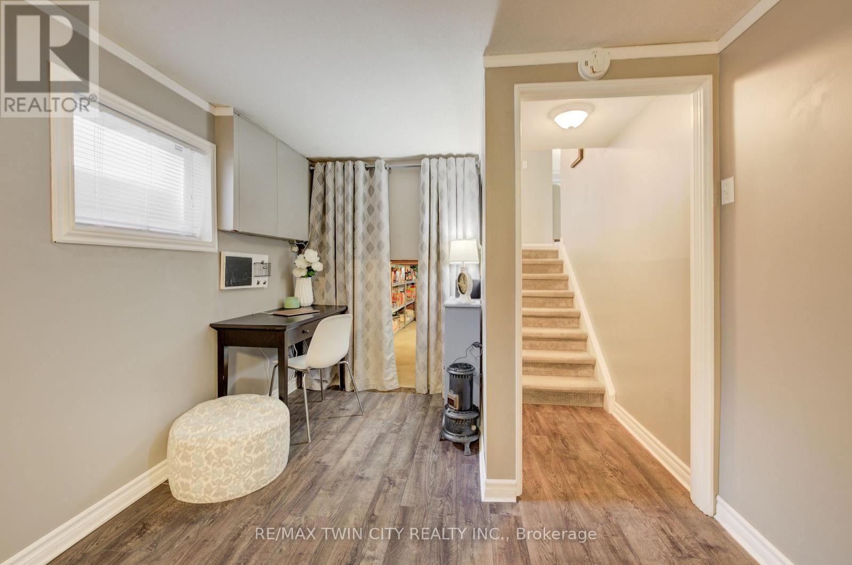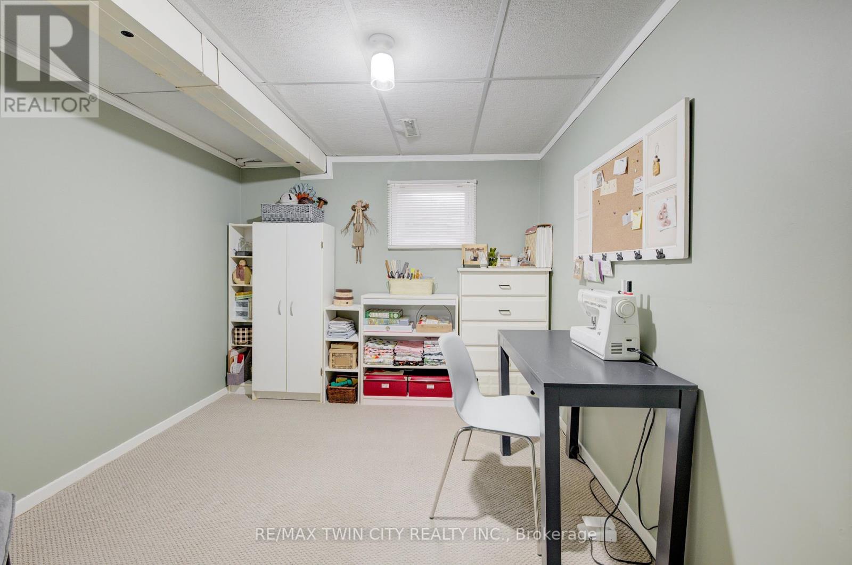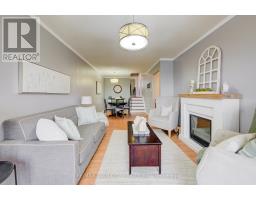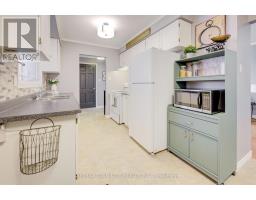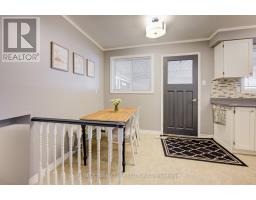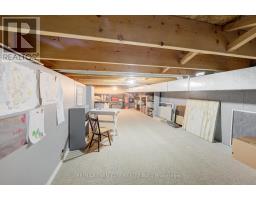33 Nora Court Cambridge, Ontario N3C 3N1
$599,900
Welcome home to 33 Nora Court, a bright and spacious semi-detached backsplit in a highly desirable Hespeler neighbourhood. Situated on a quiet court and within walking distance of two elementary schools, this well-maintained home is on trend and move-in ready! With nearly 1400 sqft of finished living space, the main level offers a welcoming living room, an updated eat-in kitchen with direct side door driveway access and a separate dining area. Upstairs, you'll find three good sized bedrooms and a beautifully updated 4 piece bath. A few steps down, the finished lower level provides a cozy family room and a versatile office or craft space, plus plenty of storage. This lovely home sits on a nice-sized lot and features a covered carport, parking for 4 cars, a storage shed, and a large deck - perfect for outdoor entertaining! Located in a family-friendly community, this home is close to parks, walking trails, Downtown Hespeler, the library, shopping, and public transit. Commuters will appreciate the easy access to Kitchener, Guelph, and Highway 401 which is just a 5 minute drive away. Pride of ownership is evident and this property located in a family friendly community will not last long! (id:50886)
Property Details
| MLS® Number | X12043135 |
| Property Type | Single Family |
| Amenities Near By | Park, Place Of Worship, Schools |
| Equipment Type | Water Heater |
| Features | Cul-de-sac, Gazebo |
| Parking Space Total | 4 |
| Rental Equipment Type | Water Heater |
| Structure | Deck, Shed |
Building
| Bathroom Total | 1 |
| Bedrooms Above Ground | 3 |
| Bedrooms Total | 3 |
| Appliances | Dryer, Freezer, Hood Fan, Stove, Washer, Window Coverings, Refrigerator |
| Basement Development | Finished |
| Basement Type | Partial (finished) |
| Construction Style Attachment | Semi-detached |
| Construction Style Split Level | Backsplit |
| Cooling Type | Central Air Conditioning |
| Exterior Finish | Brick, Aluminum Siding |
| Foundation Type | Poured Concrete |
| Heating Fuel | Natural Gas |
| Heating Type | Forced Air |
| Type | House |
| Utility Water | Municipal Water |
Parking
| No Garage | |
| Covered |
Land
| Acreage | No |
| Fence Type | Fully Fenced, Fenced Yard |
| Land Amenities | Park, Place Of Worship, Schools |
| Sewer | Sanitary Sewer |
| Size Depth | 125 Ft |
| Size Frontage | 31 Ft |
| Size Irregular | 31 X 125 Ft |
| Size Total Text | 31 X 125 Ft |
Rooms
| Level | Type | Length | Width | Dimensions |
|---|---|---|---|---|
| Second Level | Primary Bedroom | 4.29 m | 2.98 m | 4.29 m x 2.98 m |
| Second Level | Bedroom | 3.22 m | 2.74 m | 3.22 m x 2.74 m |
| Second Level | Bedroom | 2.8 m | 2.98 m | 2.8 m x 2.98 m |
| Second Level | Bathroom | 2.39 m | 1.71 m | 2.39 m x 1.71 m |
| Basement | Recreational, Games Room | 7.62 m | 2.76 m | 7.62 m x 2.76 m |
| Basement | Office | 2.99 m | 2.78 m | 2.99 m x 2.78 m |
| Main Level | Living Room | 4.57 m | 3.19 m | 4.57 m x 3.19 m |
| Main Level | Dining Room | 3.77 m | 2.73 m | 3.77 m x 2.73 m |
| Main Level | Eating Area | 2.84 m | 2.9 m | 2.84 m x 2.9 m |
| Main Level | Kitchen | 2.4 m | 2.44 m | 2.4 m x 2.44 m |
https://www.realtor.ca/real-estate/28077481/33-nora-court-cambridge
Contact Us
Contact us for more information
Melissa Julie Francis
Salesperson
1400 Bishop St N Unit B
Cambridge, Ontario N1R 6W8
(519) 740-3690
(519) 740-7230
www.remaxtwincity.com/

