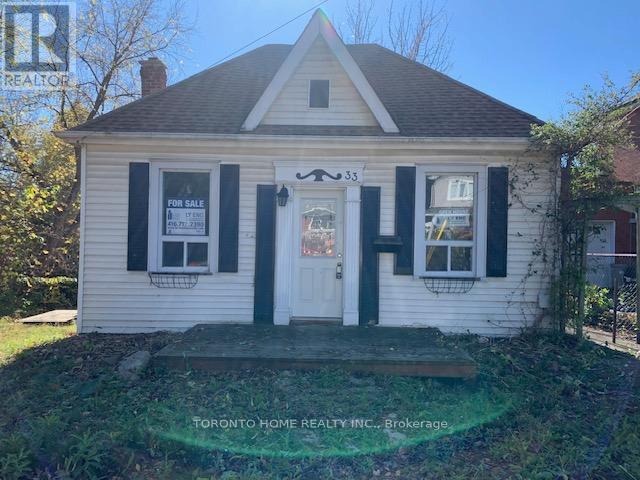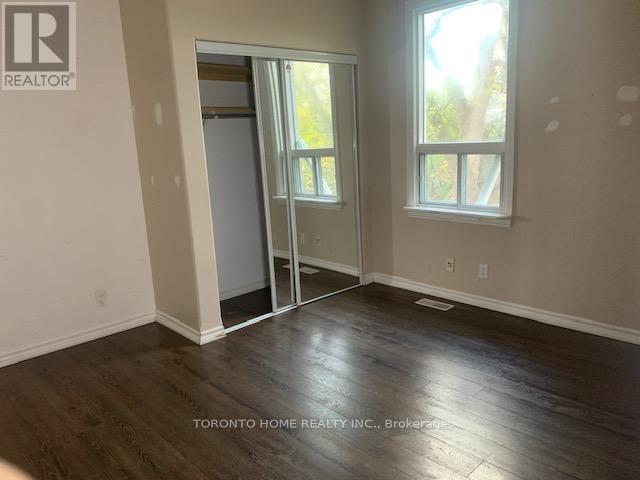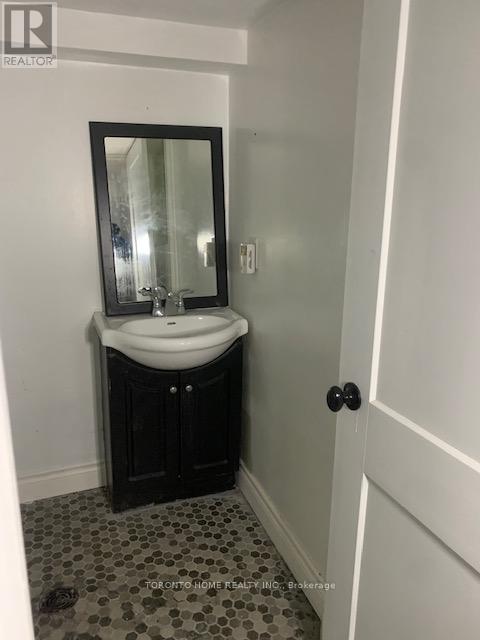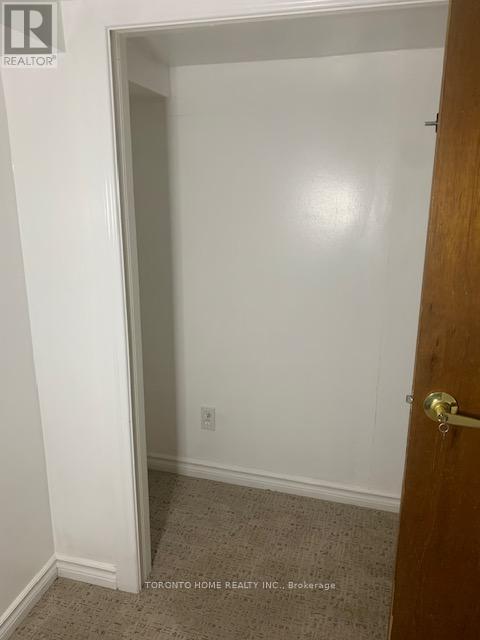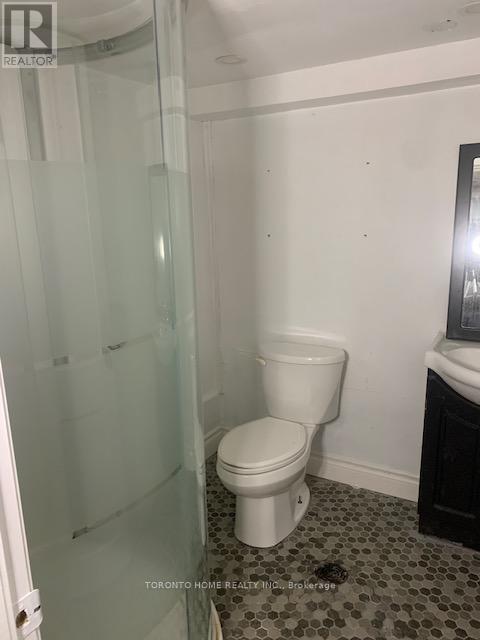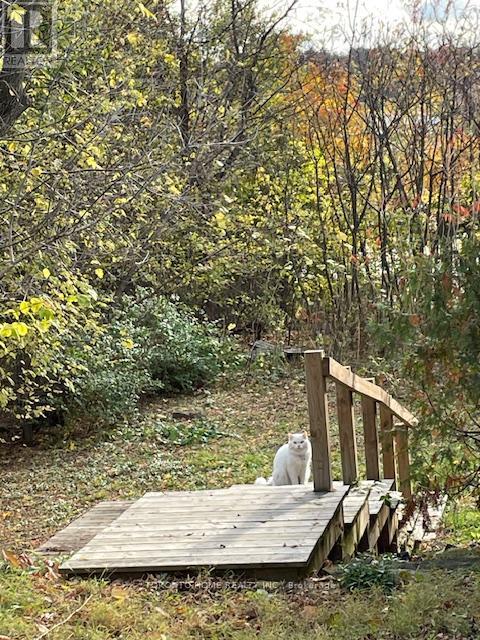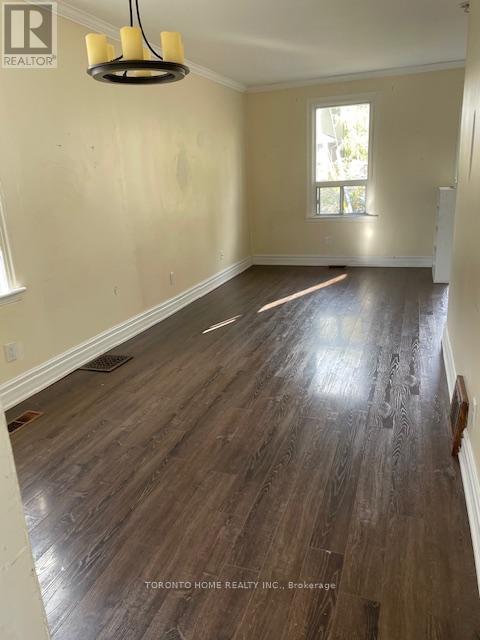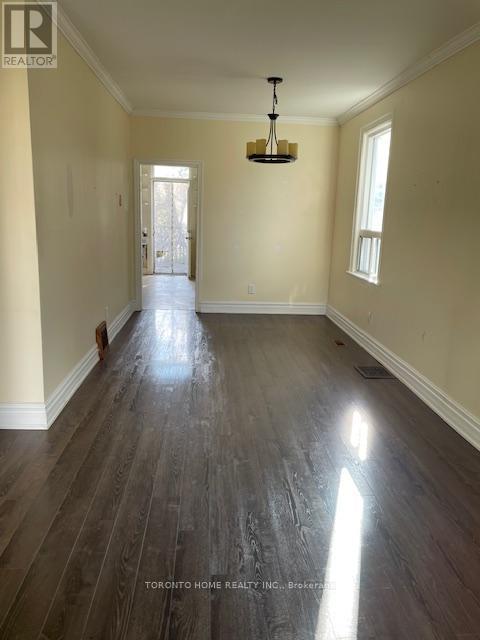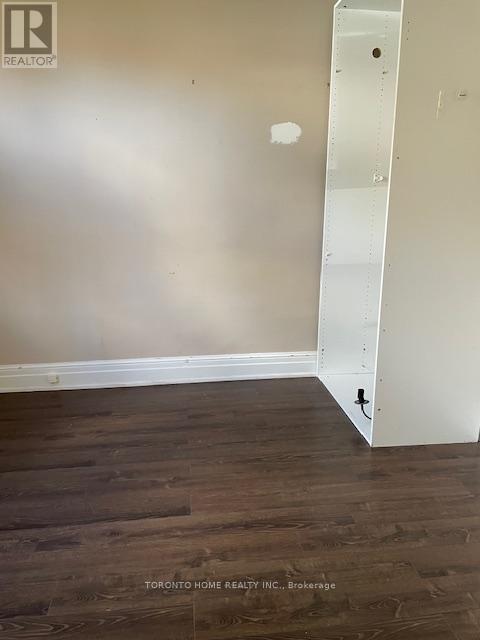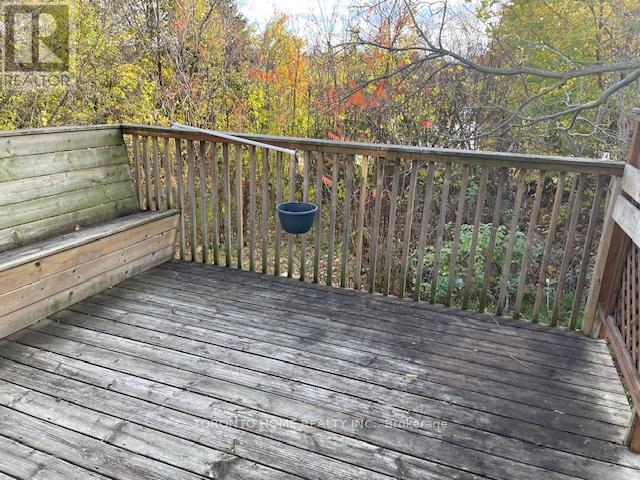33 Olmstead Street Hamilton, Ontario L8S 1N3
$599,999
Want To Live In The Country Yet Have All The Necessities Of The City: Downtown Core With Restaurants, Grocery, Hospital, Colleges and University. This Charming Bungalow Home Is Full Of Warmth And Character. The Property Is Located At The End Of A Cul - De -Sac And Backs On To The Ravine. It Has Two Bedrooms On The Main Floor, Carpet Free Living Room Combined With Dining Room, A Separated Sided Entrance Going Down Basement To A Two Bedrooms And A Standing Shower As Property Income Generation. This House Is A Vibe All Its Own And Pictures Don't Do It Justice. Updates Include: Flooring, Windows, , Plumbing, Furnace, and Roof. Absolute Must See. (id:50886)
Property Details
| MLS® Number | X12489488 |
| Property Type | Single Family |
| Community Name | Westdale |
| Parking Space Total | 2 |
Building
| Bathroom Total | 2 |
| Bedrooms Above Ground | 2 |
| Bedrooms Total | 2 |
| Age | 51 To 99 Years |
| Architectural Style | Bungalow |
| Basement Features | Walk Out |
| Basement Type | N/a |
| Construction Style Attachment | Detached |
| Cooling Type | Central Air Conditioning |
| Exterior Finish | Vinyl Siding |
| Flooring Type | Laminate |
| Foundation Type | Concrete |
| Heating Fuel | Geo Thermal |
| Heating Type | Forced Air |
| Stories Total | 1 |
| Size Interior | 700 - 1,100 Ft2 |
| Type | House |
Parking
| No Garage |
Land
| Acreage | No |
| Size Irregular | 55 X 100 Acre |
| Size Total Text | 55 X 100 Acre |
Rooms
| Level | Type | Length | Width | Dimensions |
|---|---|---|---|---|
| Basement | Recreational, Games Room | 3.18 m | 2.74 m | 3.18 m x 2.74 m |
| Basement | Utility Room | 6.45 m | 4.06 m | 6.45 m x 4.06 m |
| Basement | Bedroom | 2.74 m | 2.74 m | 2.74 m x 2.74 m |
| Basement | Bathroom | 2.5 m | 2 m | 2.5 m x 2 m |
| Main Level | Living Room | 4.57 m | 2.79 m | 4.57 m x 2.79 m |
| Main Level | Dining Room | 2.79 m | 2.31 m | 2.79 m x 2.31 m |
| Main Level | Kitchen | 4.17 m | 3.2 m | 4.17 m x 3.2 m |
| Main Level | Primary Bedroom | 13 m | 11.7 m | 13 m x 11.7 m |
| Main Level | Bathroom | 3 m | 2 m | 3 m x 2 m |
| Main Level | Laundry Room | 4 m | 3 m | 4 m x 3 m |
https://www.realtor.ca/real-estate/29046908/33-olmstead-street-hamilton-westdale-westdale
Contact Us
Contact us for more information
Ly Eng
Salesperson
www.torontohomerealty.com/
www.facebook.com/people/Ly-Eng/100009403561536
35 Hayden St Unit 102
Toronto, Ontario M4Y 3C3
(416) 655-6681
(647) 351-8958
www.torontohomerealty.com

