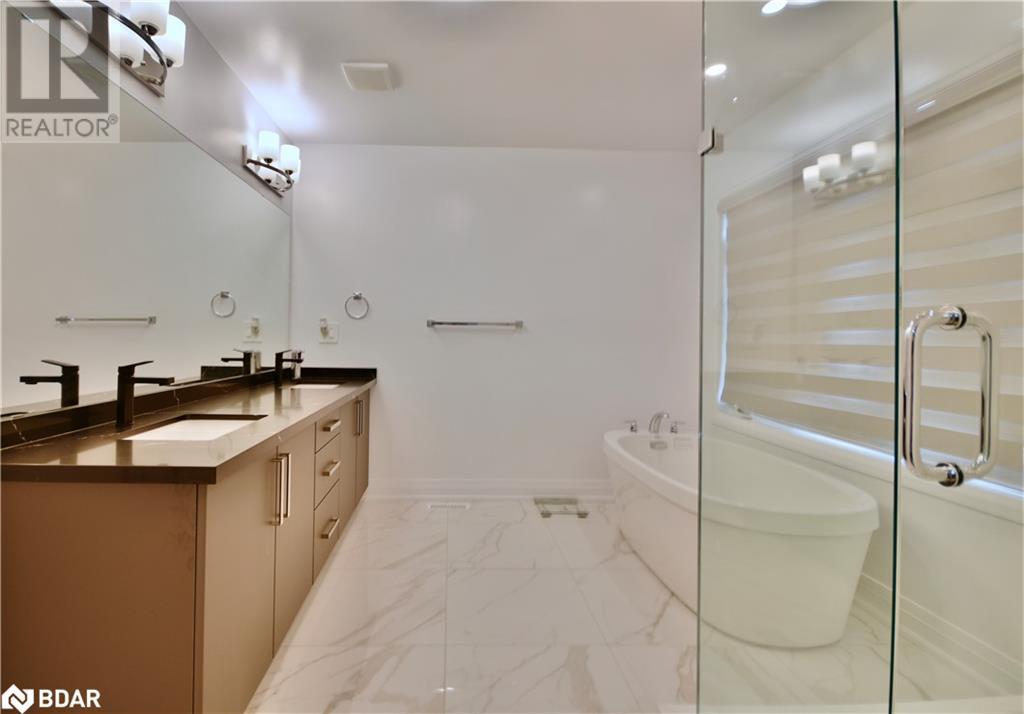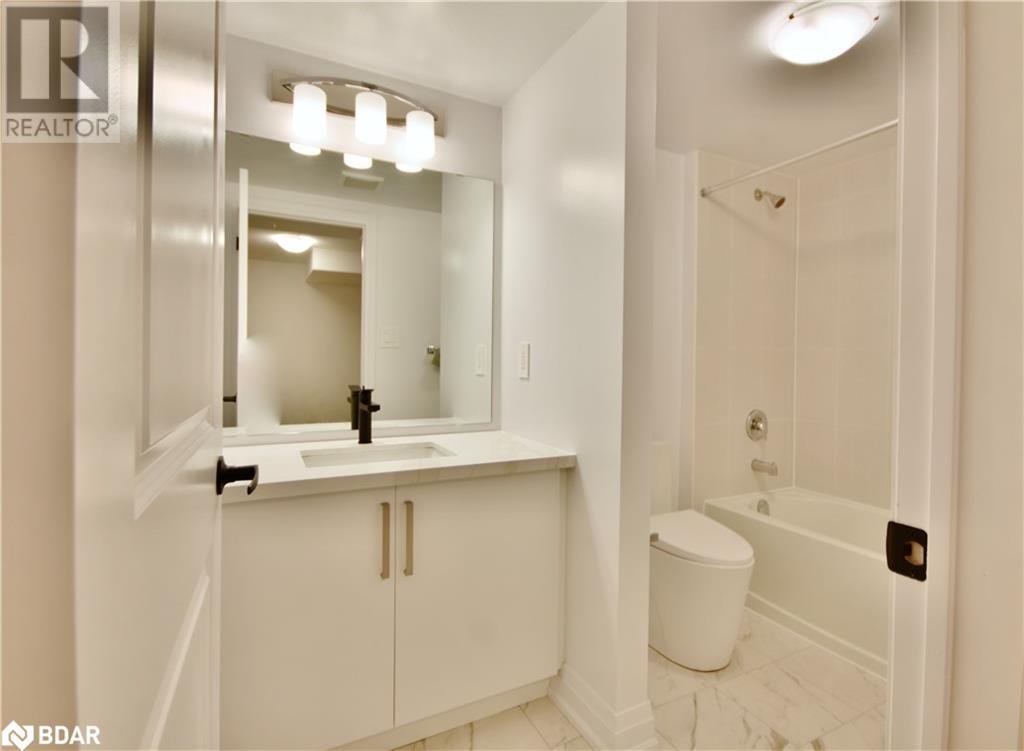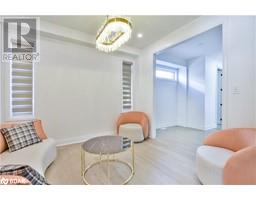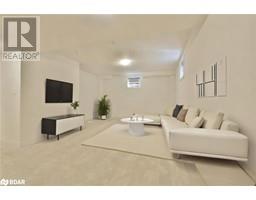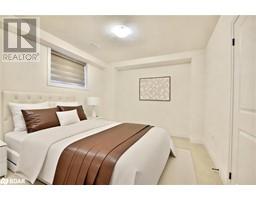33 Paddington Grove Barrie, Ontario L9J 0J3
$1,249,900
Enter into luxury with The Madden by Bradley Homes, a stunning family home located in a prestigious neighborhood. Built in 2023, this home features over $150,000 in premium upgrades, offering a perfect blend of elegance and functionality. From the moment you enter, you’ll be greeted by a bright, open space with nine-foot ceilings, an elegant oak staircase, upgraded light fixtures, and pot lights throughout. The chef’s kitchen is a true showstopper, boasting quartz countertops, a large island, and an adjoining living area with a cozy fireplace, ideal for hosting family and friends. Step outside to a fully fenced yard with a deck, perfect for outdoor entertaining. Upstairs, the primary suite is a retreat of its own with a walk-in closet and a luxurious five-piece ensuite. Two additional bedrooms share a Jack-and-Jill bathroom, while the fourth bedroom features its own private ensuite. The convenience of second-floor laundry adds to the home's functionality. The fully finished basement provides even more living space, including a large recreation room, a fifth bedroom, and an additional full bathroom. With over 3,500 square feet of finished living space, this home is perfect for large or extended families looking for both style and comfort. Double attached garage with 220 EV charger and inside entry. (id:50886)
Property Details
| MLS® Number | 40690378 |
| Property Type | Single Family |
| Amenities Near By | Park, Schools, Shopping |
| Equipment Type | Water Heater |
| Parking Space Total | 4 |
| Rental Equipment Type | Water Heater |
Building
| Bathroom Total | 4 |
| Bedrooms Above Ground | 4 |
| Bedrooms Below Ground | 1 |
| Bedrooms Total | 5 |
| Appliances | Dishwasher, Dryer, Refrigerator, Washer, Gas Stove(s), Window Coverings |
| Architectural Style | 2 Level |
| Basement Development | Finished |
| Basement Type | Full (finished) |
| Constructed Date | 2023 |
| Construction Style Attachment | Detached |
| Cooling Type | Central Air Conditioning |
| Exterior Finish | Brick, Stone, Vinyl Siding |
| Fixture | Ceiling Fans |
| Foundation Type | Poured Concrete |
| Half Bath Total | 1 |
| Heating Fuel | Natural Gas |
| Heating Type | Forced Air |
| Stories Total | 2 |
| Size Interior | 2,618 Ft2 |
| Type | House |
| Utility Water | Municipal Water |
Parking
| Attached Garage |
Land
| Acreage | No |
| Land Amenities | Park, Schools, Shopping |
| Landscape Features | Landscaped |
| Sewer | Municipal Sewage System |
| Size Depth | 119 Ft |
| Size Frontage | 37 Ft |
| Size Total Text | Under 1/2 Acre |
| Zoning Description | R5 |
Rooms
| Level | Type | Length | Width | Dimensions |
|---|---|---|---|---|
| Second Level | Laundry Room | Measurements not available | ||
| Second Level | 4pc Bathroom | Measurements not available | ||
| Second Level | Bedroom | 15'6'' x 14'6'' | ||
| Second Level | Bedroom | 14'10'' x 12'6'' | ||
| Second Level | Bedroom | 11'2'' x 10'1'' | ||
| Second Level | 5pc Bathroom | Measurements not available | ||
| Second Level | Primary Bedroom | 14'6'' x 14'6'' | ||
| Basement | 4pc Bathroom | Measurements not available | ||
| Basement | Bedroom | 11'1'' x 10'1'' | ||
| Basement | Recreation Room | 18'1'' x 12'1'' | ||
| Main Level | 2pc Bathroom | Measurements not available | ||
| Main Level | Eat In Kitchen | 22'1'' x 13'6'' | ||
| Main Level | Living Room | 15'6'' x 14'6'' | ||
| Main Level | Dining Room | 10'6'' x 10'2'' | ||
| Main Level | Den | 7'2'' x 7'2'' |
https://www.realtor.ca/real-estate/27834322/33-paddington-grove-barrie
Contact Us
Contact us for more information
Chad Traynor
Salesperson
(705) 721-9182
www.facebook.com/pages/Chad-Traynor-Barrie-Real-Estate-Representative/368784484687
twitter.com/TraynorChad
355 Bayfield Street, Suite B
Barrie, Ontario L4M 3C3
(705) 721-9111
(705) 721-9182
www.century21.ca/bjrothrealty/
























