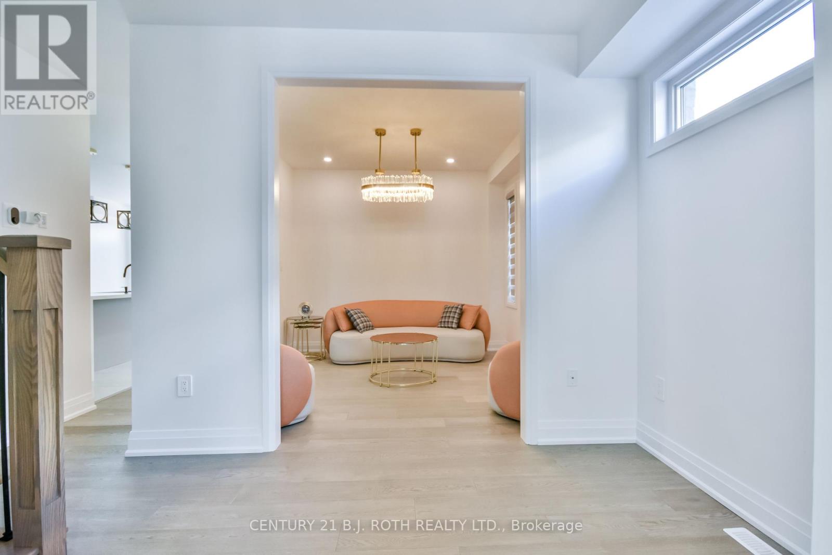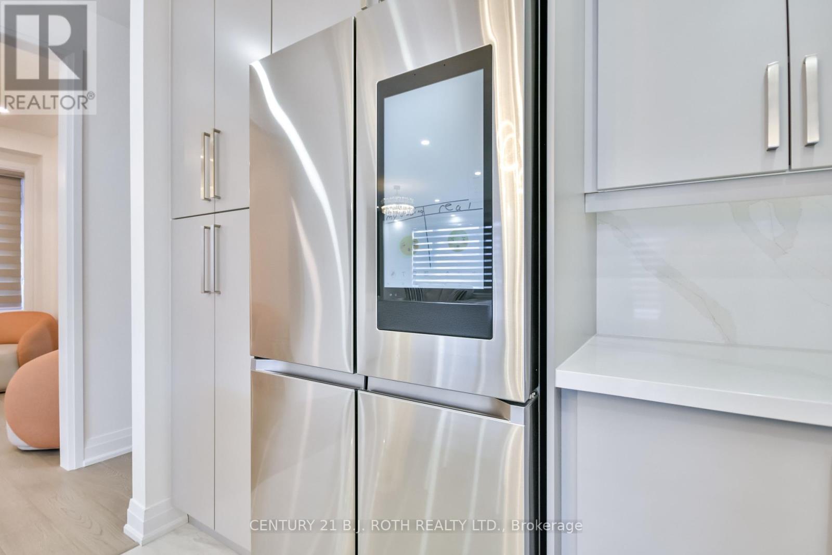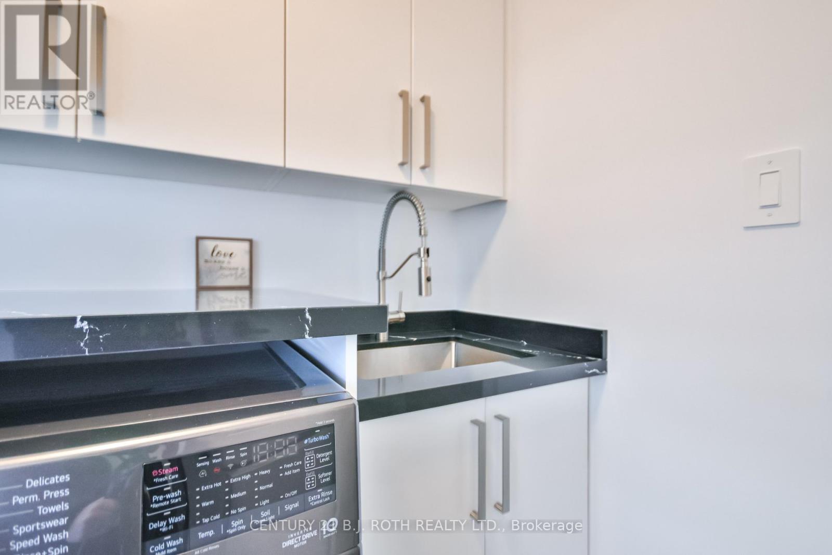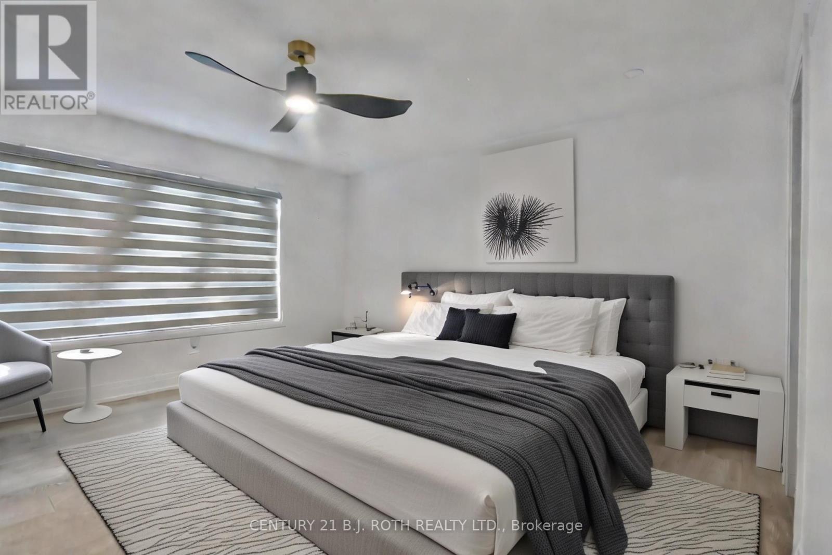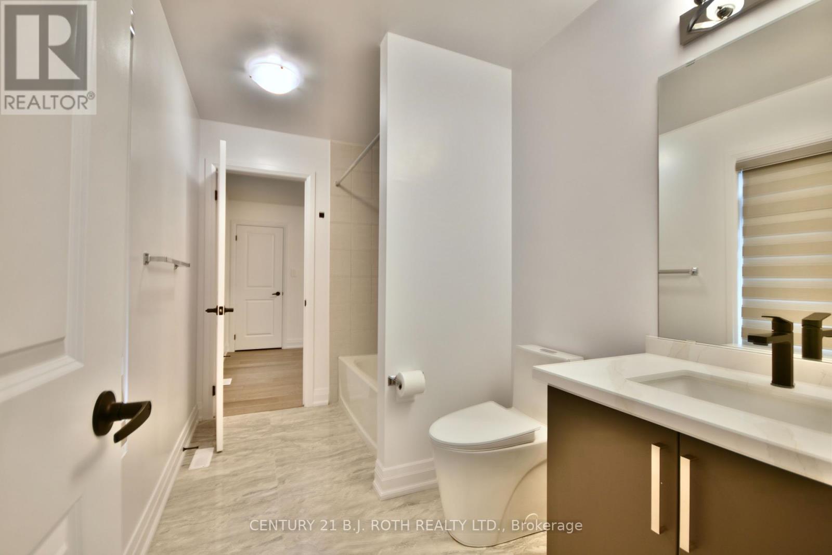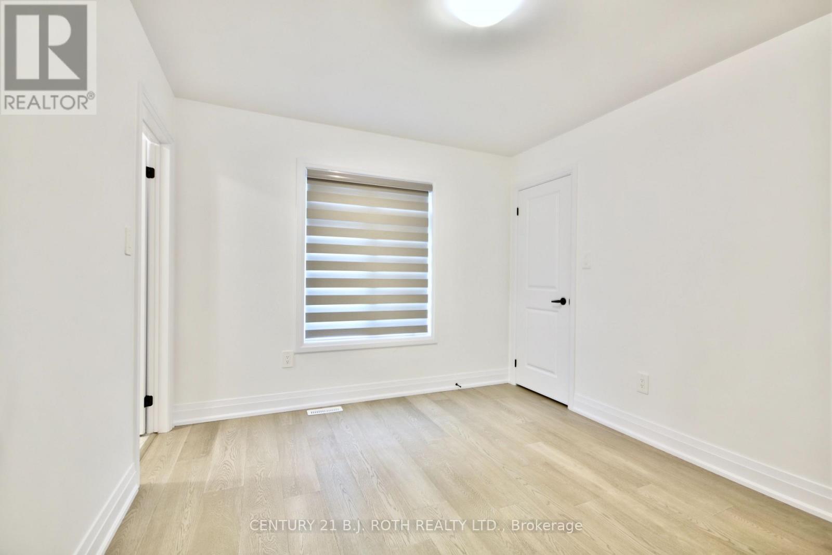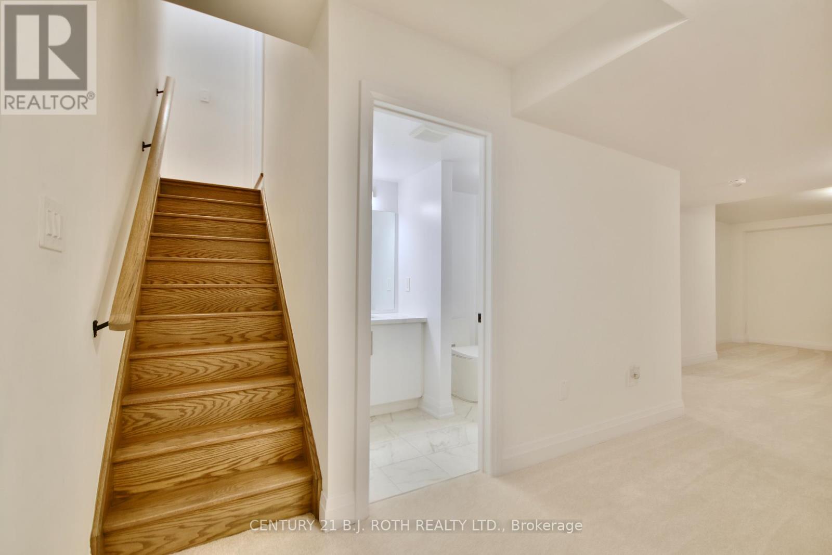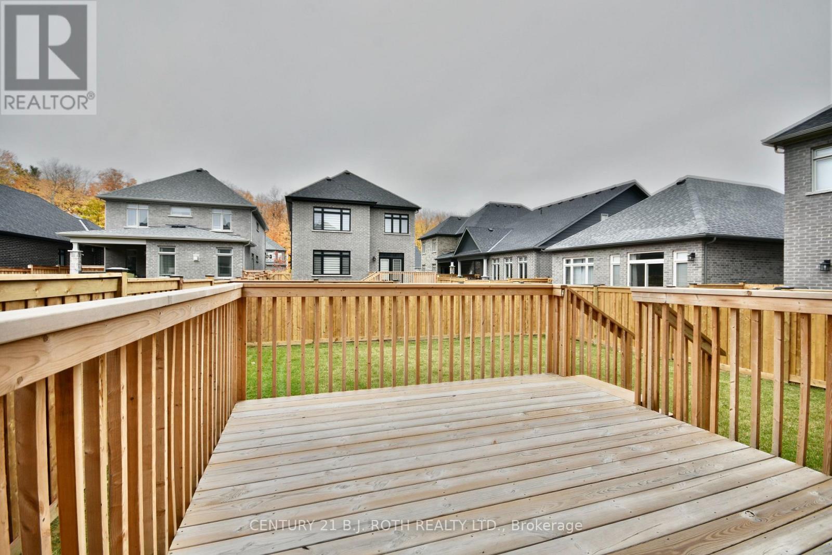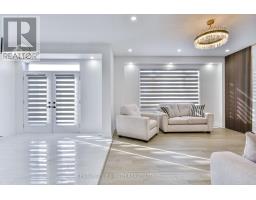33 Paddington Grove Barrie, Ontario L9J 0J3
$1,249,900
Enter into luxury with ""The Madden"" by Bradley Homes, a stunning family home located in a prestigious neighborhood. Built in 2023, this home features over $150,000 in premium upgrades, offering a perfect blend of elegance and functionality. From the moment you enter, youll be greeted by a bright, open space with nine-foot ceilings, an elegant oak staircase, upgraded light fixtures, and pot lights throughout. The chefs kitchen is a true showstopper, boasting quartz countertops, a large island, and an adjoining living area with a cozy fireplace, ideal for hosting family and friends. Step outside to a fully fenced yard with a deck, perfect for outdoor entertaining. Upstairs, the primary suite is a retreat of its own with a walk-in closet and a luxurious five-piece ensuite. Two additional bedrooms share a Jack-and-Jill bathroom, while the fourth bedroom features its own private ensuite. The convenience of second-floor laundry adds to the home's functionality. The fully finished basement provides even more living space, including a large recreation room, a fifth bedroom, and an additional full bathroom. With over 3,500 square feet of finished living space, this home is perfect for large or extended families looking for both style and comfort. Double attached garage with 220 EV charger and inside entry. (id:50886)
Property Details
| MLS® Number | S11937440 |
| Property Type | Single Family |
| Community Name | Rural Barrie Southwest |
| Amenities Near By | Schools, Park |
| Community Features | Community Centre |
| Equipment Type | Water Heater |
| Parking Space Total | 4 |
| Rental Equipment Type | Water Heater |
| Structure | Deck |
Building
| Bathroom Total | 5 |
| Bedrooms Above Ground | 4 |
| Bedrooms Below Ground | 1 |
| Bedrooms Total | 5 |
| Basement Development | Finished |
| Basement Type | Full (finished) |
| Construction Style Attachment | Detached |
| Cooling Type | Central Air Conditioning |
| Exterior Finish | Brick, Stone |
| Fireplace Present | Yes |
| Foundation Type | Poured Concrete |
| Half Bath Total | 1 |
| Heating Fuel | Natural Gas |
| Heating Type | Forced Air |
| Stories Total | 2 |
| Size Interior | 2,500 - 3,000 Ft2 |
| Type | House |
| Utility Water | Municipal Water |
Parking
| Attached Garage |
Land
| Acreage | No |
| Land Amenities | Schools, Park |
| Landscape Features | Landscaped |
| Sewer | Sanitary Sewer |
| Size Depth | 119 Ft |
| Size Frontage | 37 Ft |
| Size Irregular | 37 X 119 Ft |
| Size Total Text | 37 X 119 Ft |
Rooms
| Level | Type | Length | Width | Dimensions |
|---|---|---|---|---|
| Second Level | Bedroom | 4.42 m | 4.42 m | 4.42 m x 4.42 m |
| Second Level | Bedroom | 3.4 m | 3.07 m | 3.4 m x 3.07 m |
| Second Level | Bedroom | 4.52 m | 3.81 m | 4.52 m x 3.81 m |
| Second Level | Bedroom | 4.72 m | 4.42 m | 4.72 m x 4.42 m |
| Basement | Bedroom | 3.38 m | 3.07 m | 3.38 m x 3.07 m |
| Basement | Recreational, Games Room | 5.51 m | 3.68 m | 5.51 m x 3.68 m |
| Main Level | Den | 2.18 m | 2.18 m | 2.18 m x 2.18 m |
| Main Level | Dining Room | 3.2 m | 3.1 m | 3.2 m x 3.1 m |
| Main Level | Living Room | 4.72 m | 4.42 m | 4.72 m x 4.42 m |
| Main Level | Kitchen | 6.73 m | 4.11 m | 6.73 m x 4.11 m |
https://www.realtor.ca/real-estate/27834679/33-paddington-grove-barrie-rural-barrie-southwest
Contact Us
Contact us for more information
Chad Traynor
Salesperson
355 Bayfield Street, Unit 5, 106299 & 100088
Barrie, Ontario L4M 3C3
(705) 721-9111
(705) 721-9182
bjrothrealty.c21.ca/



