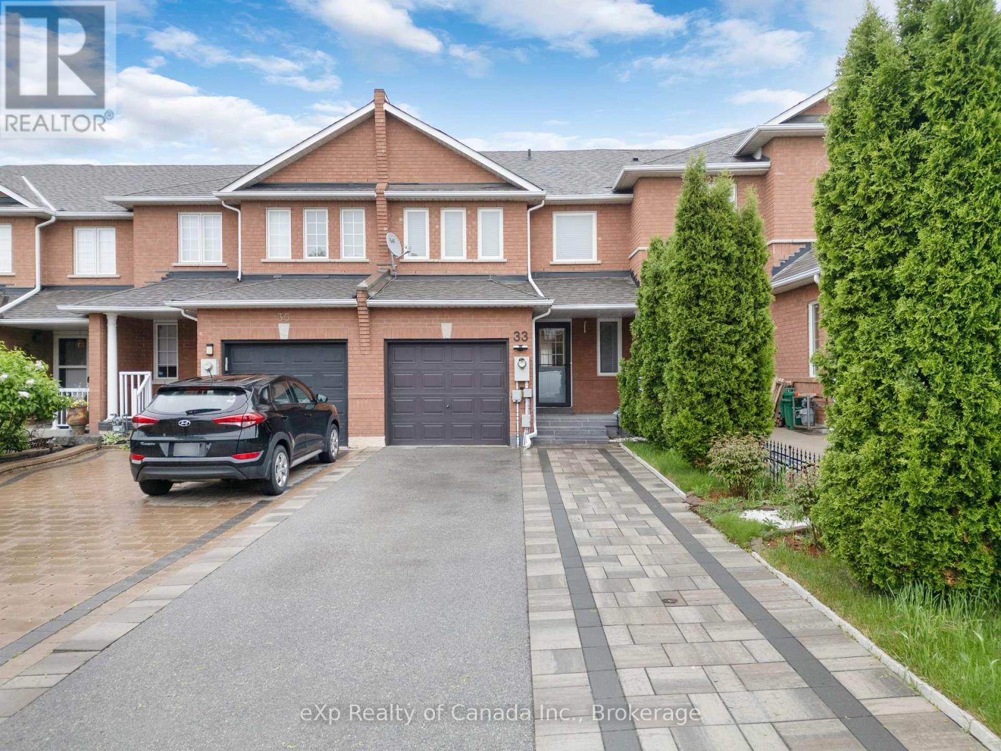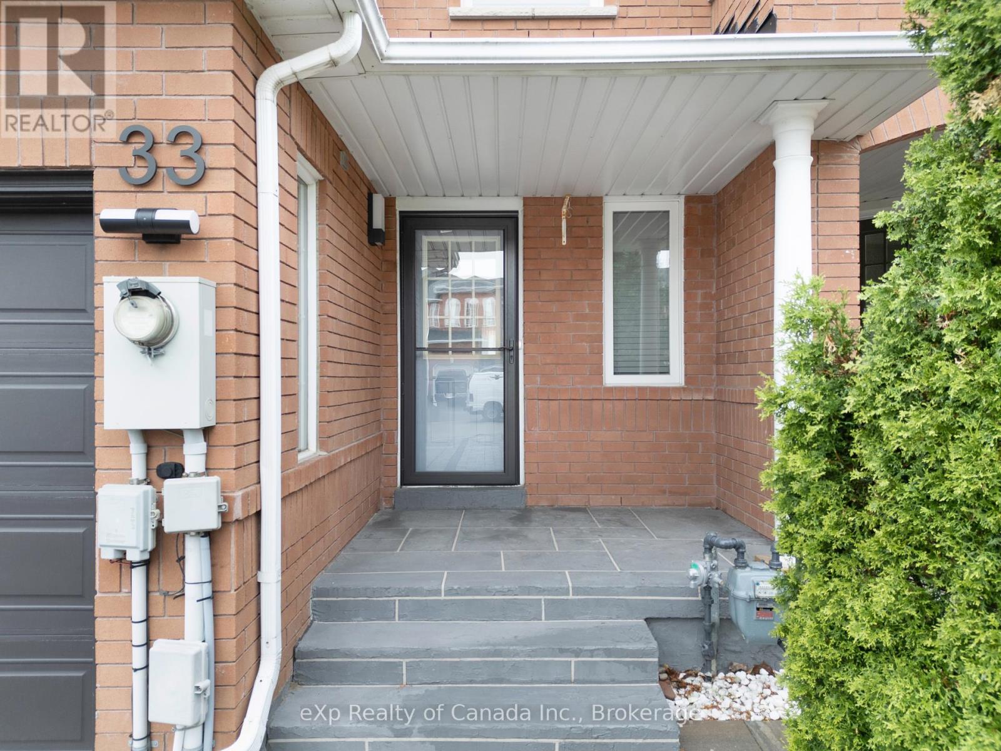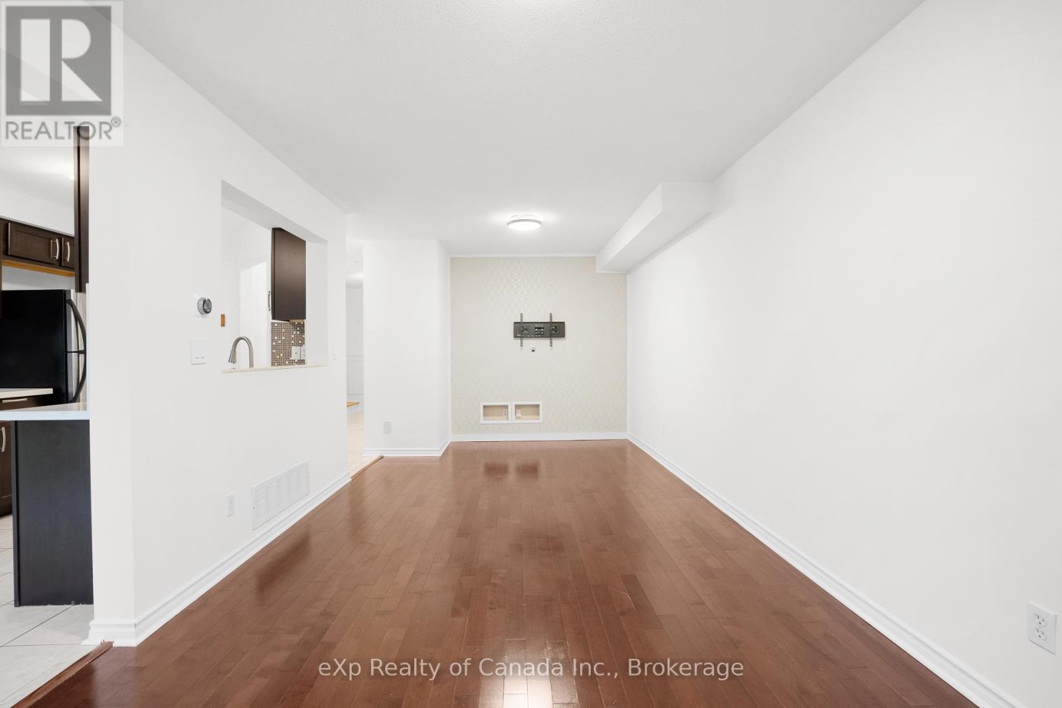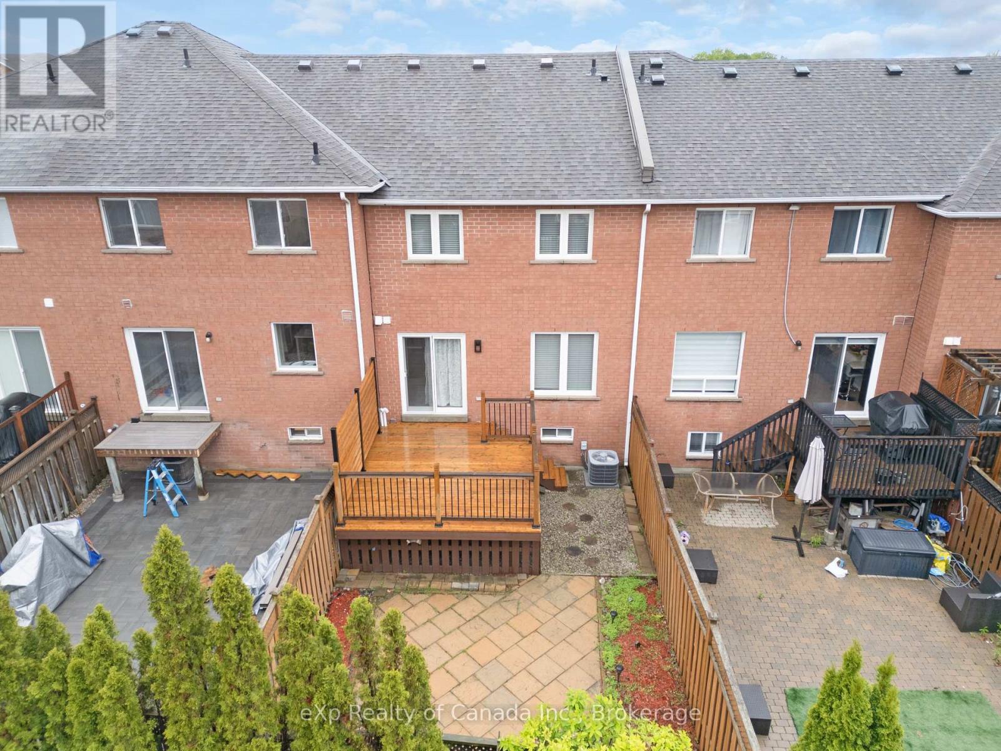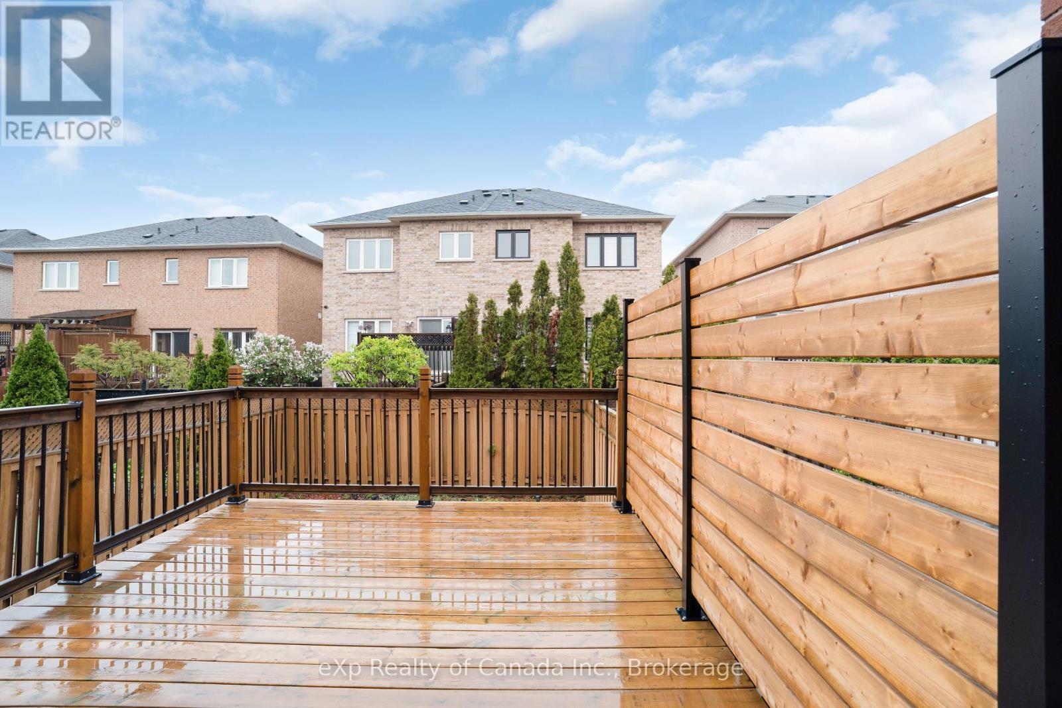33 Piazza Crescent Vaughan, Ontario L4H 2C7
$3,600 Monthly
Welcome to 33 Piazza Crescent, a beautifully updated 3-bedroom, 3-bath townhouse tucked into a quiet cul-de-sac in the heart of Woodbridge. Featuring hardwood floors, a renovated main bath, custom walk-in closet, and a finished basement with a 3-piece bath, this home blends comfort and style. Recent upgrades include fresh paint, a new furnace and AC (2025), smart thermostat, updated windows, patio door, and modern finishes throughout. The exterior boasts a newly redone porch, patio deck, and parking for 5 cars (4 on the driveway + 1 in the garage). Located steps from a Catholic school and minutes from major highways, transit, Costco, Walmart, Fortinos, and more, this move-in-ready home is perfect for modern living. (id:50886)
Property Details
| MLS® Number | N12180453 |
| Property Type | Single Family |
| Community Name | West Woodbridge |
| Parking Space Total | 3 |
Building
| Bathroom Total | 3 |
| Bedrooms Above Ground | 3 |
| Bedrooms Below Ground | 1 |
| Bedrooms Total | 4 |
| Appliances | Water Heater |
| Basement Development | Finished |
| Basement Type | N/a (finished) |
| Construction Style Attachment | Attached |
| Cooling Type | Central Air Conditioning |
| Exterior Finish | Concrete |
| Foundation Type | Concrete |
| Half Bath Total | 1 |
| Heating Fuel | Natural Gas |
| Heating Type | Forced Air |
| Stories Total | 2 |
| Size Interior | 1,100 - 1,500 Ft2 |
| Type | Row / Townhouse |
| Utility Water | Municipal Water |
Parking
| Attached Garage | |
| Garage |
Land
| Acreage | No |
| Sewer | Sanitary Sewer |
| Size Frontage | 19 Ft ,9 In |
| Size Irregular | 19.8 Ft |
| Size Total Text | 19.8 Ft |
Rooms
| Level | Type | Length | Width | Dimensions |
|---|---|---|---|---|
| Second Level | Primary Bedroom | 4.07 m | 5.75 m | 4.07 m x 5.75 m |
| Second Level | Bedroom | 4.18 m | 2.81 m | 4.18 m x 2.81 m |
| Second Level | Bedroom | 4.18 m | 2.77 m | 4.18 m x 2.77 m |
| Second Level | Bathroom | Measurements not available | ||
| Basement | Bathroom | Measurements not available | ||
| Basement | Recreational, Games Room | 6.75 m | 4.19 m | 6.75 m x 4.19 m |
| Main Level | Foyer | 4.41 m | 2.48 m | 4.41 m x 2.48 m |
| Main Level | Kitchen | 5.07 m | 2.63 m | 5.07 m x 2.63 m |
| Main Level | Living Room | 3.91 m | 2.99 m | 3.91 m x 2.99 m |
| Main Level | Dining Room | 2.99 m | 2.99 m | 2.99 m x 2.99 m |
| Main Level | Bathroom | Measurements not available |
Contact Us
Contact us for more information
Ace Sidhu
Salesperson
622 Dundas St Unit 408
Woodstock, Ontario N4S 1E2
(866) 530-7737

