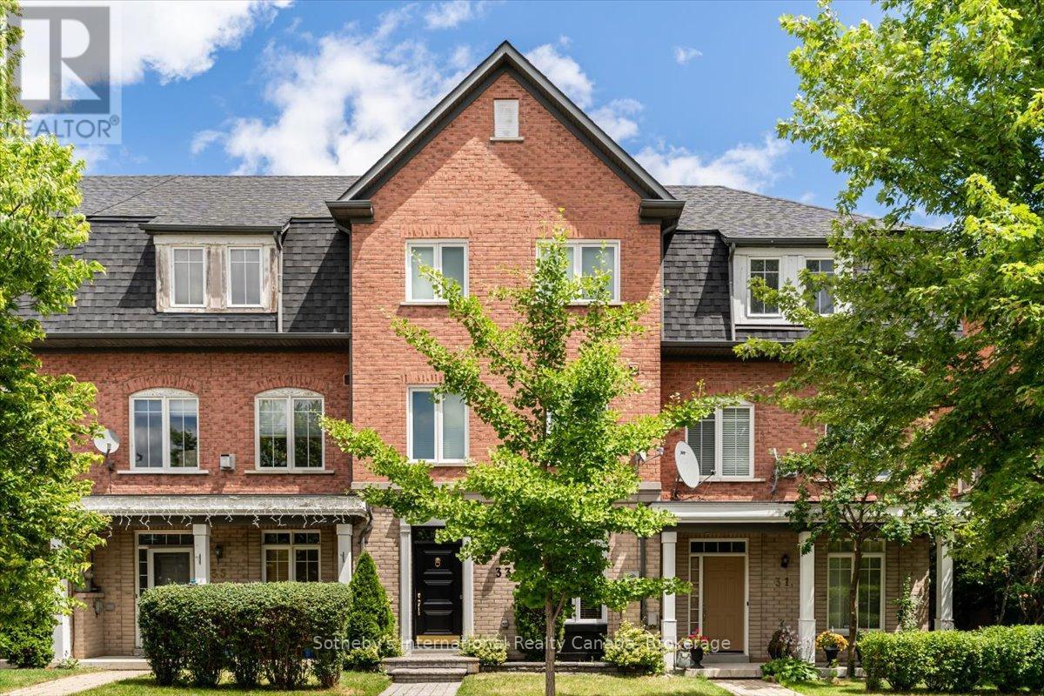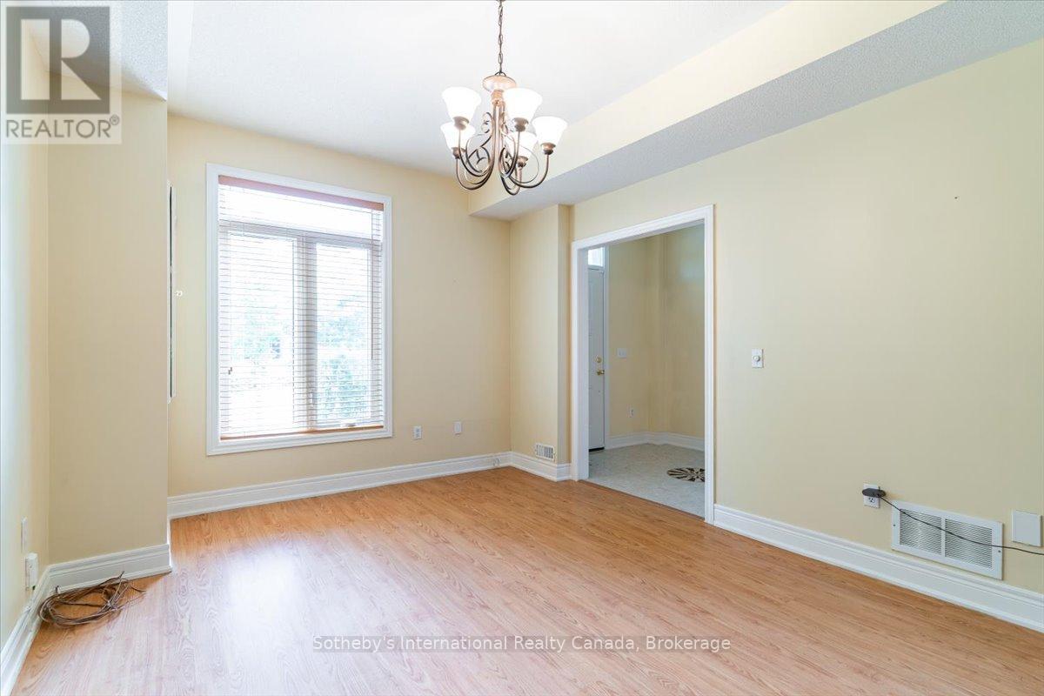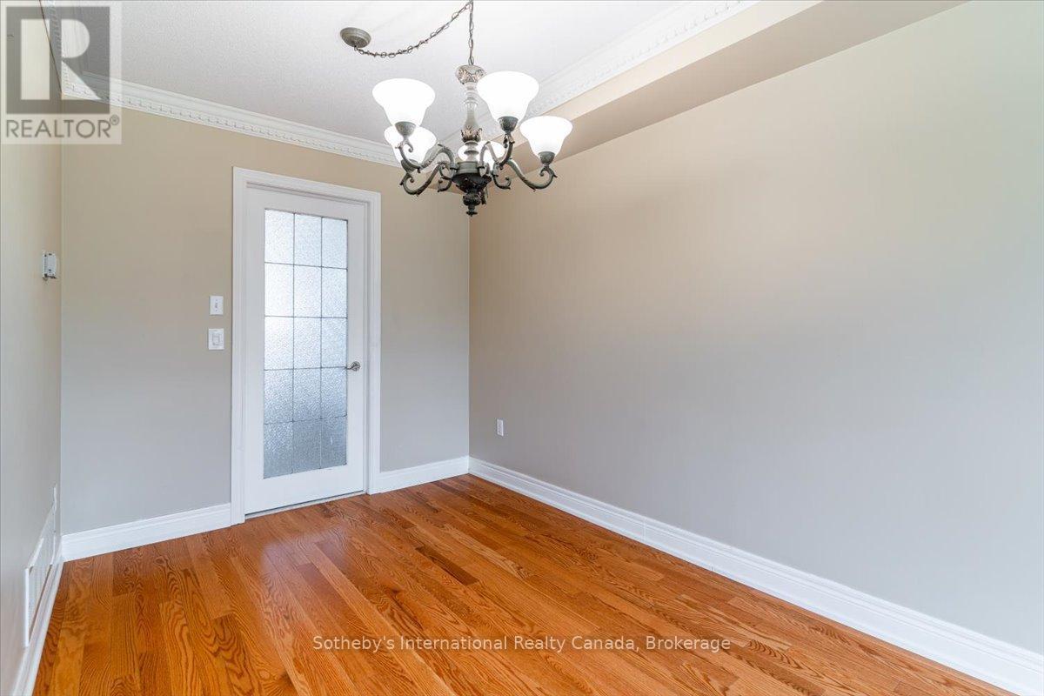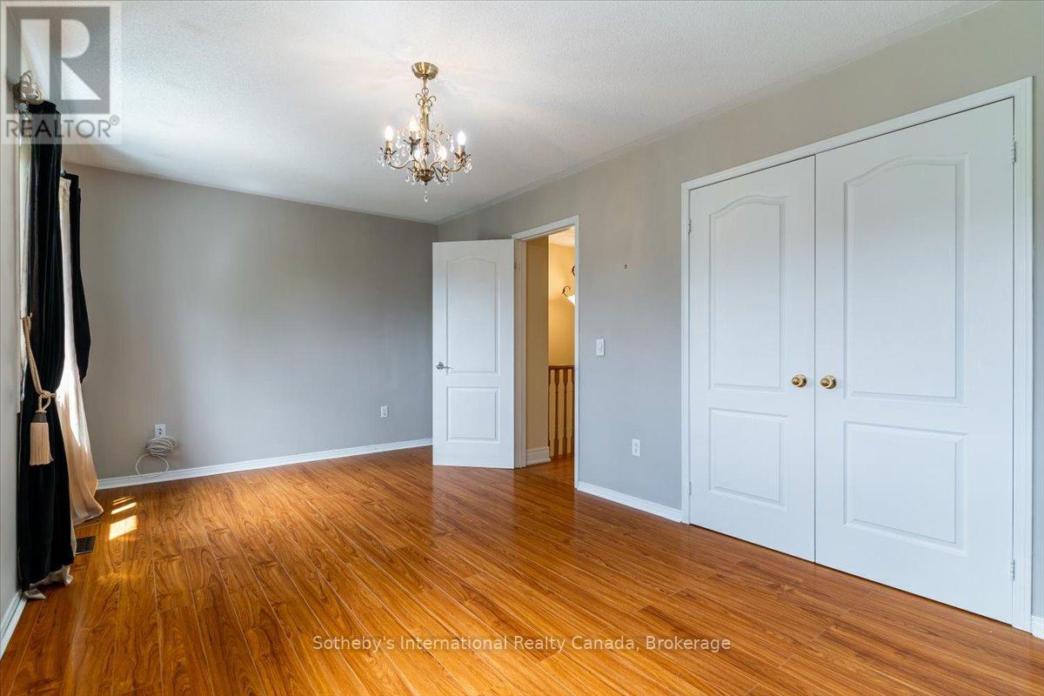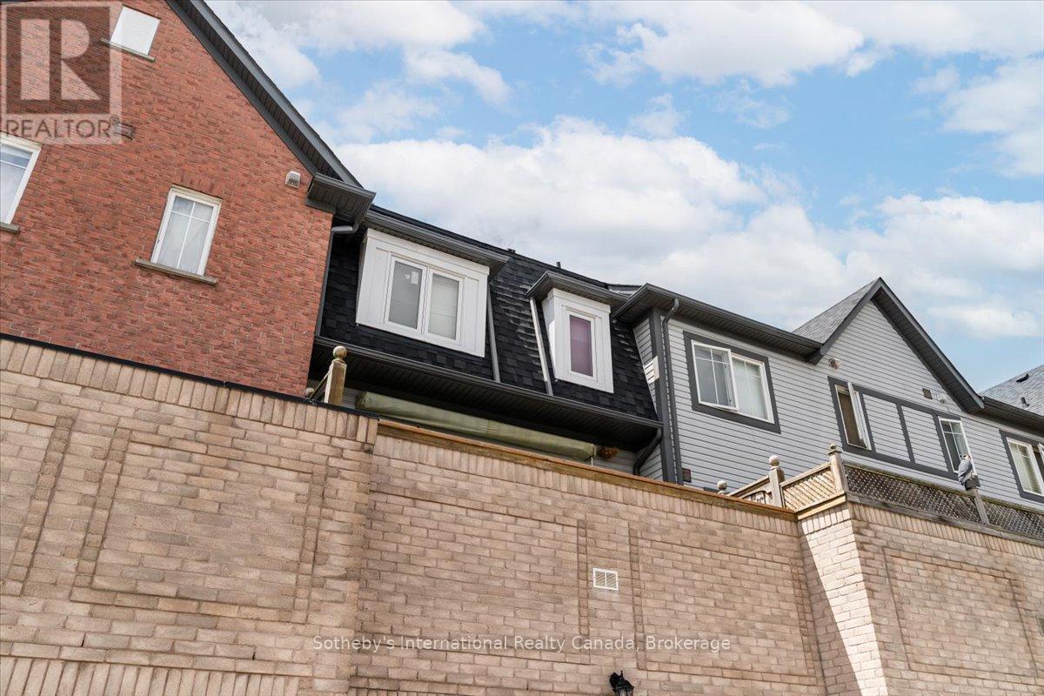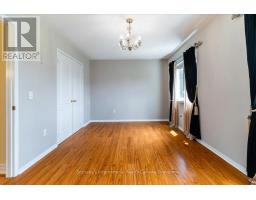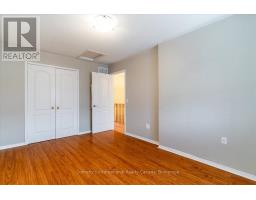33 Port Union Road Toronto, Ontario M1C 5J3
$3,100 Monthly
This Gorgeous 3-Storey Stately Executive Style Townhome Has An Impressive Facade& Elegant Curb Appeal!! Located Only Mins Walk From The Lake Making It A Relaxing & Beautiful Location For Morning/Evening Strolls. This Rouge Hill Beauty Features 2 Large Custom Bedrooms 2 Baths & Boasts Being Part Of This Exclusive Neighbourhood. Lake Views From Deck And A Short Walk To The Go Station. To All Tenants That Want To Feel At Home, Have Refined Taste, A Desire To Be Around Nature Walks/Paths, Port Union Waterfront Park, Easy Commute, An Upgraded Interior W/Double Car Attached Garage...This Lease Is For You! Tenant Pays All Utilities. Buyer to verify all measurements. **** EXTRAS **** Property is in excellent condition. Please note: some of the photos are virtually staged (id:50886)
Property Details
| MLS® Number | E11904581 |
| Property Type | Single Family |
| Community Name | Rouge E10 |
| AmenitiesNearBy | Park, Public Transit |
| CommunityFeatures | Community Centre |
| Features | Lane, Carpet Free |
| ParkingSpaceTotal | 3 |
Building
| BathroomTotal | 2 |
| BedroomsAboveGround | 2 |
| BedroomsBelowGround | 1 |
| BedroomsTotal | 3 |
| Amenities | Fireplace(s) |
| Appliances | Water Heater, Dishwasher, Dryer, Microwave, Refrigerator, Stove, Washer |
| ConstructionStyleAttachment | Attached |
| CoolingType | Central Air Conditioning |
| ExteriorFinish | Brick, Stone |
| FireplacePresent | Yes |
| FireplaceTotal | 1 |
| FoundationType | Poured Concrete |
| HalfBathTotal | 1 |
| HeatingFuel | Natural Gas |
| HeatingType | Forced Air |
| StoriesTotal | 3 |
| SizeInterior | 1099.9909 - 1499.9875 Sqft |
| Type | Row / Townhouse |
| UtilityWater | Municipal Water |
Parking
| Attached Garage |
Land
| Acreage | No |
| LandAmenities | Park, Public Transit |
| Sewer | Sanitary Sewer |
| SurfaceWater | Lake/pond |
Rooms
| Level | Type | Length | Width | Dimensions |
|---|---|---|---|---|
| Second Level | Eating Area | 2.44 m | 2.74 m | 2.44 m x 2.74 m |
| Second Level | Living Room | 5.18 m | 3.35 m | 5.18 m x 3.35 m |
| Second Level | Dining Room | 2.44 m | 2.13 m | 2.44 m x 2.13 m |
| Second Level | Other | 5.18 m | 2.74 m | 5.18 m x 2.74 m |
| Third Level | Primary Bedroom | 5.18 m | 2.74 m | 5.18 m x 2.74 m |
| Third Level | Bedroom 2 | 4.27 m | 2.74 m | 4.27 m x 2.74 m |
| Main Level | Foyer | 1.98 m | 3.05 m | 1.98 m x 3.05 m |
| Main Level | Family Room | 4.05 m | 3.05 m | 4.05 m x 3.05 m |
| Main Level | Laundry Room | Measurements not available |
Utilities
| Sewer | Installed |
https://www.realtor.ca/real-estate/27761317/33-port-union-road-toronto-rouge-rouge-e10
Interested?
Contact us for more information
Nancy Costa Carreiro
Salesperson
125 Lakeshore Rd E - Suite 200
Oakville, Ontario L6J 1H3

