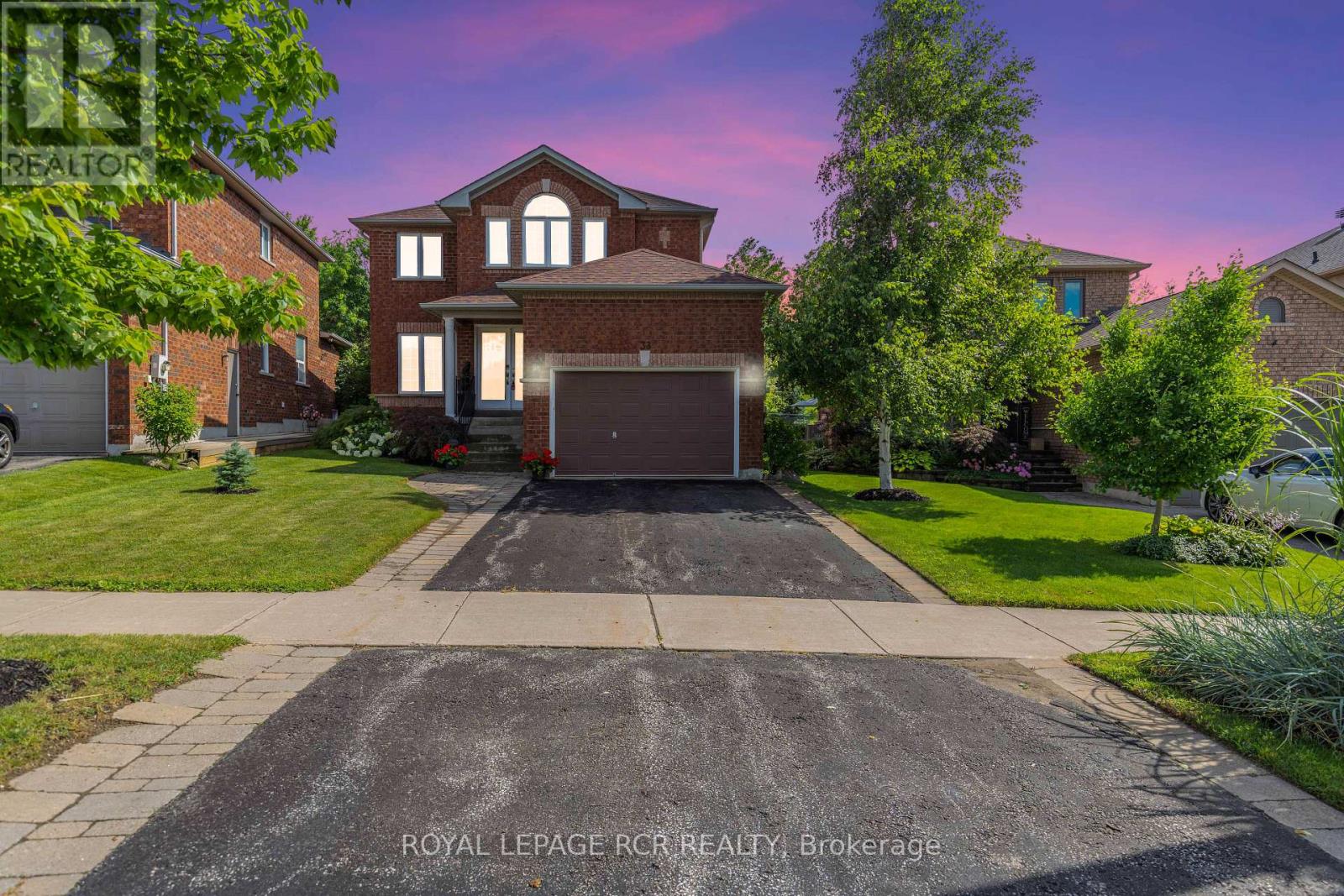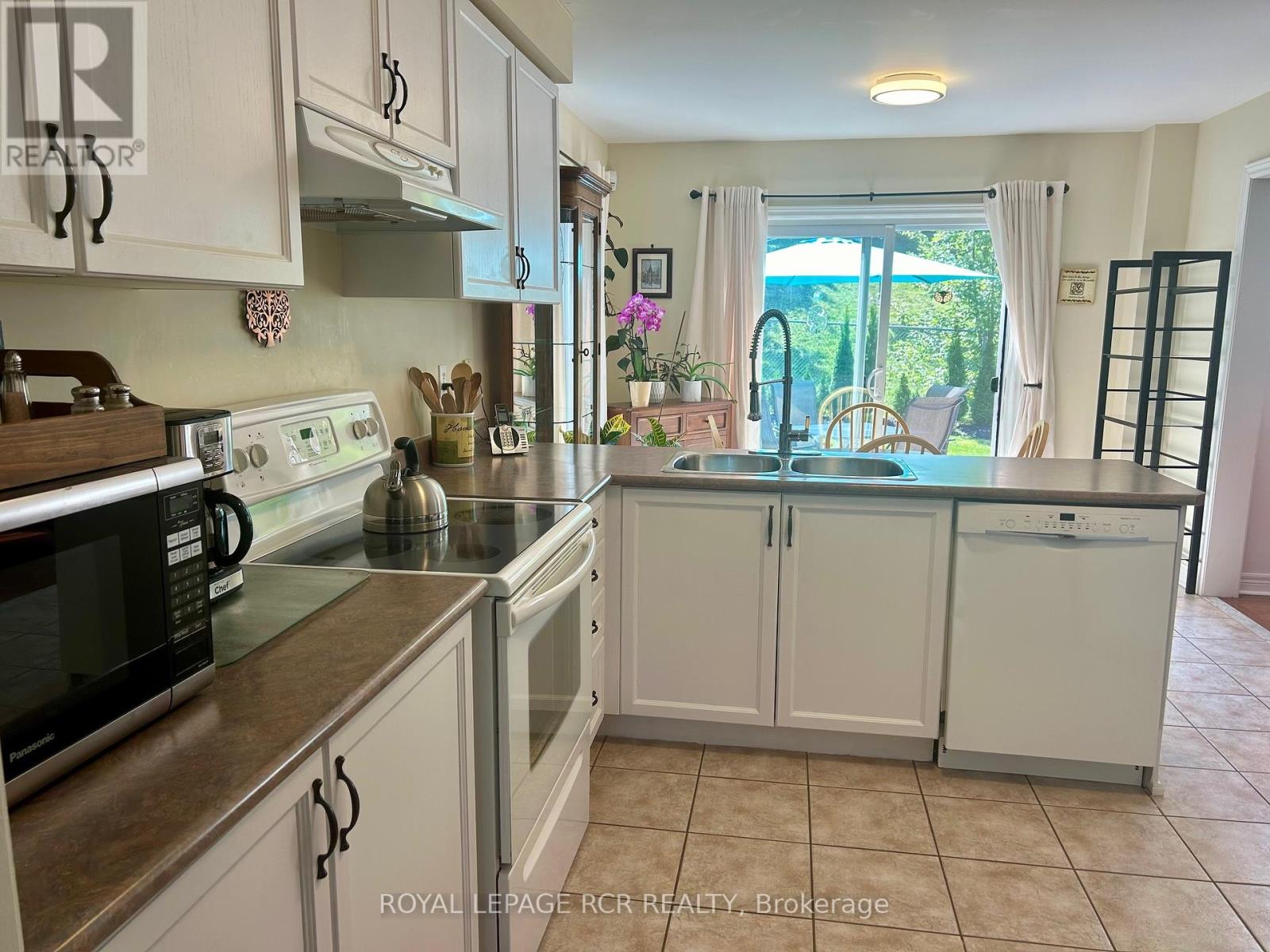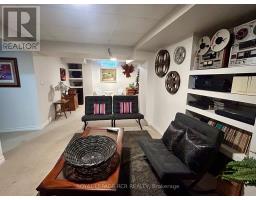33 Prince Of Wales Drive Barrie (Innis-Shore), Ontario L4N 0T2
3 Bedroom
3 Bathroom
Fireplace
Central Air Conditioning
Forced Air
$939,900
Do not miss out on this full brick 2 storey home located in a quiet neighbourhood with no houses behind. Sit on your back deck and enjoy the view of trees and privacy! Well maintained home with many updates! New shingles, A/C, furnace, handles on all doors & bathrooms, front door insert & most light fixtures, all updated in 2019. Enjoy beautiful sunsets, convenient location & fully finished home!. (id:50886)
Property Details
| MLS® Number | S9301602 |
| Property Type | Single Family |
| Community Name | Innis-Shore |
| AmenitiesNearBy | Park, Public Transit, Schools |
| ParkingSpaceTotal | 3 |
Building
| BathroomTotal | 3 |
| BedroomsAboveGround | 3 |
| BedroomsTotal | 3 |
| Appliances | Dryer, Refrigerator, Stove, Washer |
| BasementDevelopment | Finished |
| BasementType | N/a (finished) |
| ConstructionStyleAttachment | Detached |
| CoolingType | Central Air Conditioning |
| ExteriorFinish | Brick |
| FireplacePresent | Yes |
| FlooringType | Ceramic, Hardwood, Laminate, Carpeted |
| FoundationType | Poured Concrete |
| HalfBathTotal | 1 |
| HeatingFuel | Natural Gas |
| HeatingType | Forced Air |
| StoriesTotal | 2 |
| Type | House |
| UtilityWater | Municipal Water |
Parking
| Attached Garage |
Land
| Acreage | No |
| LandAmenities | Park, Public Transit, Schools |
| Sewer | Sanitary Sewer |
| SizeDepth | 116 Ft ,4 In |
| SizeFrontage | 36 Ft ,2 In |
| SizeIrregular | 36.22 X 116.39 Ft ; 36.22x116.39x52.15x111.67 |
| SizeTotalText | 36.22 X 116.39 Ft ; 36.22x116.39x52.15x111.67|under 1/2 Acre |
Rooms
| Level | Type | Length | Width | Dimensions |
|---|---|---|---|---|
| Second Level | Primary Bedroom | 3.86 m | 4.09 m | 3.86 m x 4.09 m |
| Second Level | Bedroom 2 | 3 m | 3.67 m | 3 m x 3.67 m |
| Second Level | Bedroom 3 | 4.33 m | 3.34 m | 4.33 m x 3.34 m |
| Basement | Recreational, Games Room | 7.86 m | 3.65 m | 7.86 m x 3.65 m |
| Ground Level | Kitchen | 5.63 m | 4.34 m | 5.63 m x 4.34 m |
| Ground Level | Dining Room | 3.27 m | 3.04 m | 3.27 m x 3.04 m |
| Ground Level | Living Room | 4.67 m | 3.26 m | 4.67 m x 3.26 m |
| In Between | Laundry Room | 2.79 m | 1.92 m | 2.79 m x 1.92 m |
Utilities
| Cable | Available |
| Sewer | Installed |
https://www.realtor.ca/real-estate/27370910/33-prince-of-wales-drive-barrie-innis-shore-innis-shore
Interested?
Contact us for more information
Marsha D. Harrison
Broker
Royal LePage Rcr Realty
7 Victoria St. West, Po Box 759
Alliston, Ontario L9R 1V9
7 Victoria St. West, Po Box 759
Alliston, Ontario L9R 1V9













































