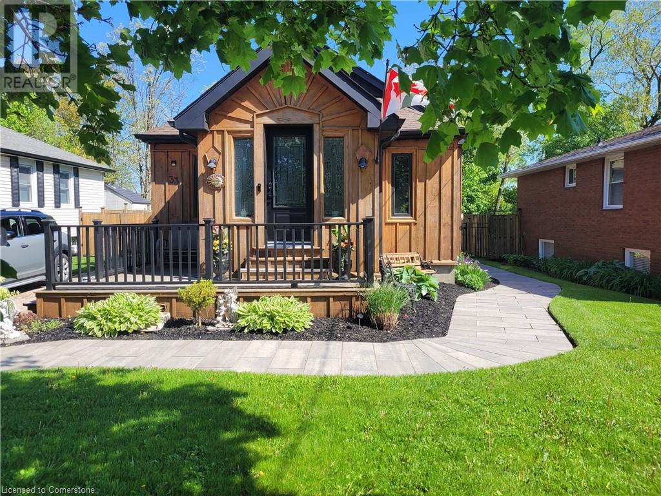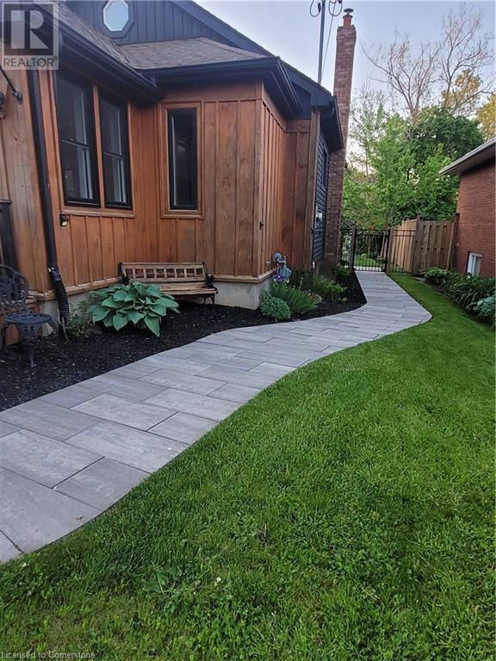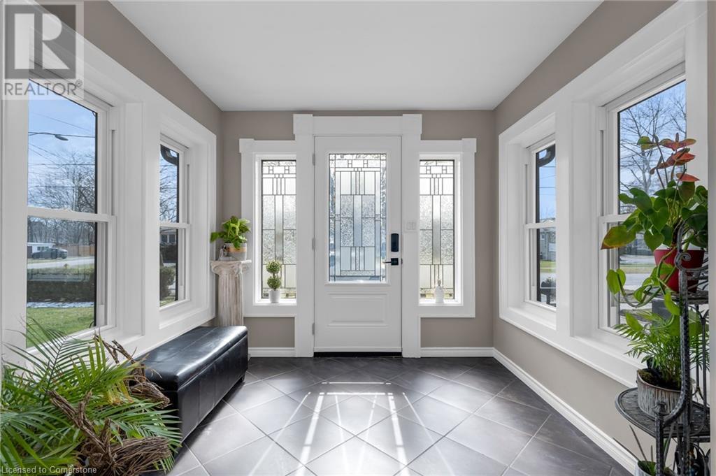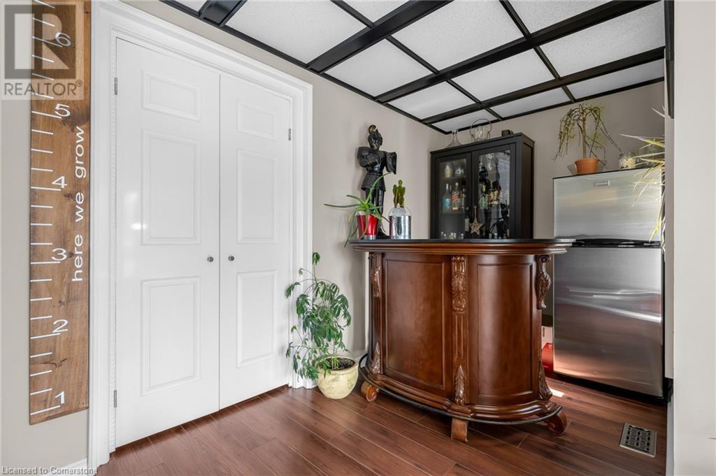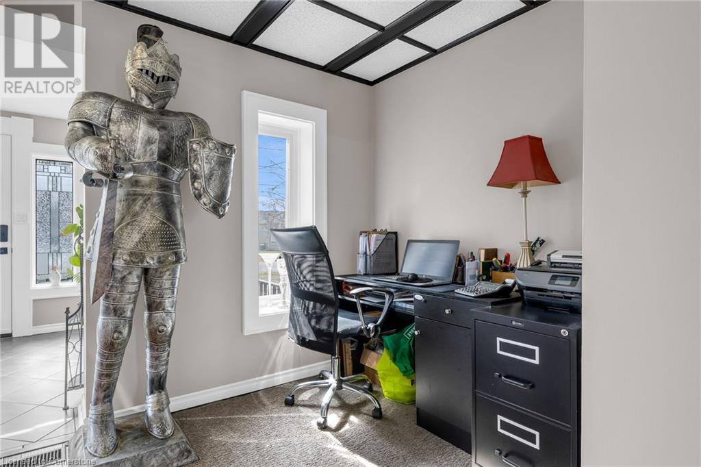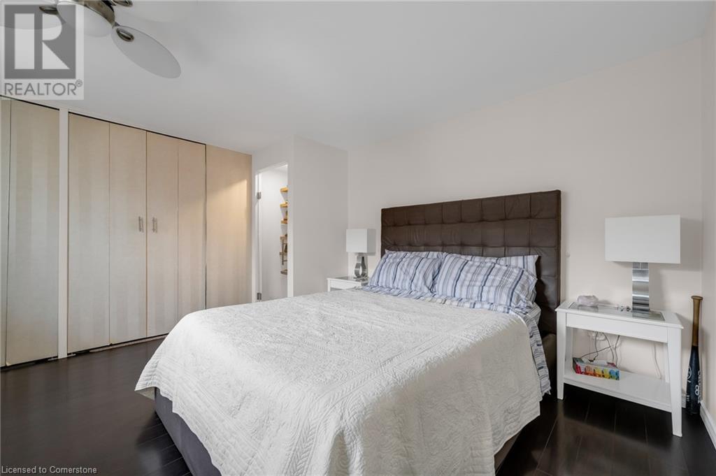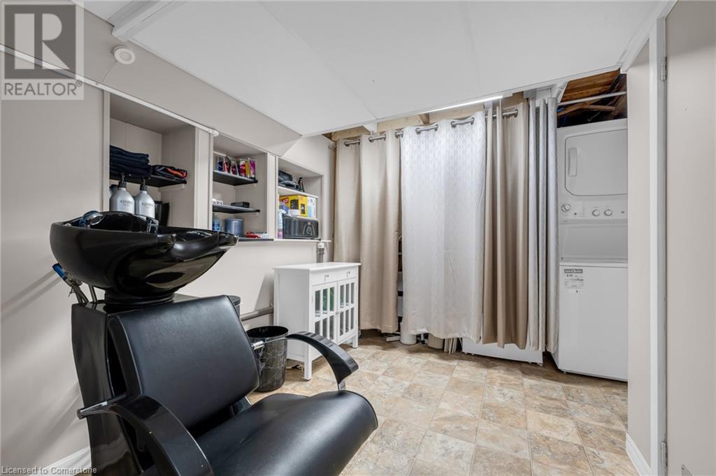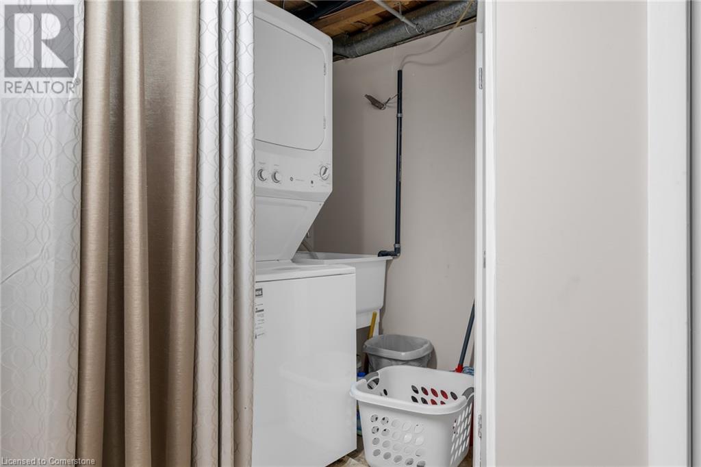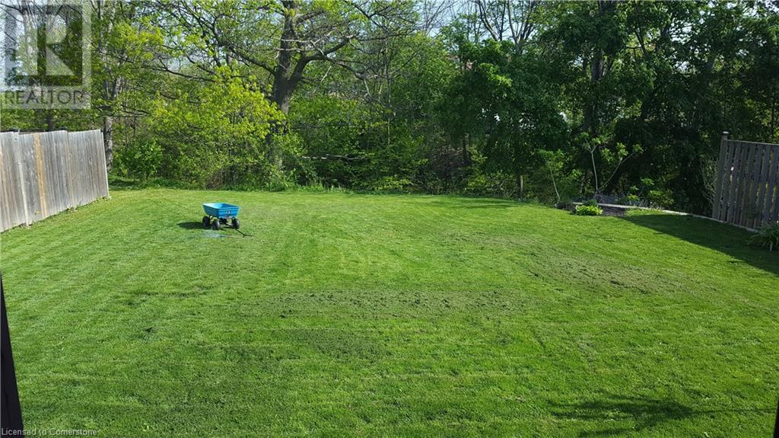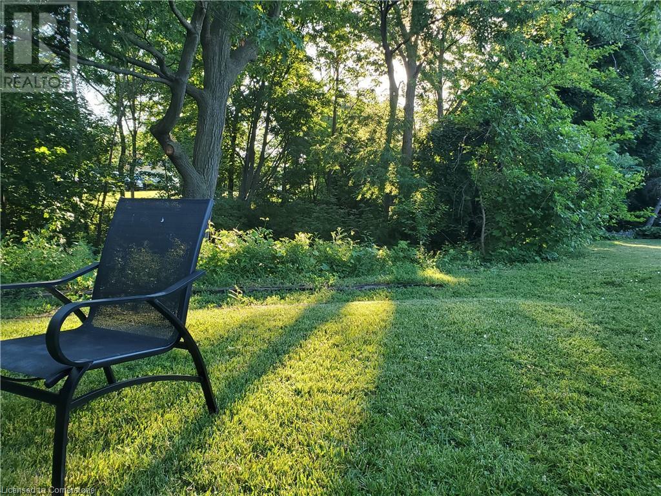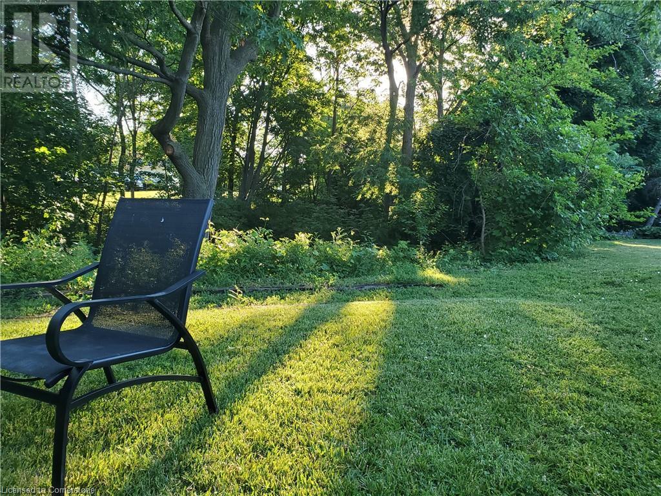33 Rosedale Avenue St. Catharines, Ontario L2P 1Y6
$650,000
This charming home offers more than you can imagine. Situated on a ravine lot, this irregular lot gives you so much room outside to enjoy. Ravine fills in giving you the privacy from spring to winter. This 3 bedroom, 2 baths home has room for everyone. Upgrades completed are: Roof ( 2017) Air conditioning ( 2016) Front door, 2 side panels and 4 foyer windows (2023), Kitchen (2020) 200 amp service (2023) Eletrical service through to the back of the yard ( 2024). In- law suite capability with seperate entrance. This quiet community is close to great schools and the canal for walking/biking. Niagara outlets just across the bridge. (id:50886)
Property Details
| MLS® Number | 40710197 |
| Property Type | Single Family |
| Amenities Near By | Golf Nearby, Park, Playground, Public Transit, Schools, Shopping |
| Communication Type | High Speed Internet |
| Community Features | Quiet Area, School Bus |
| Features | Southern Exposure, Ravine, Conservation/green Belt, Industrial Mall/subdivision |
| Parking Space Total | 2 |
| Structure | Shed |
Building
| Bathroom Total | 2 |
| Bedrooms Above Ground | 3 |
| Bedrooms Total | 3 |
| Appliances | Central Vacuum - Roughed In, Dishwasher, Dryer, Refrigerator, Washer, Microwave Built-in, Gas Stove(s), Window Coverings |
| Basement Development | Finished |
| Basement Type | Full (finished) |
| Construction Style Attachment | Detached |
| Cooling Type | Central Air Conditioning |
| Exterior Finish | Vinyl Siding |
| Fire Protection | Smoke Detectors |
| Fireplace Present | Yes |
| Fireplace Total | 1 |
| Fixture | Ceiling Fans |
| Foundation Type | Block |
| Half Bath Total | 1 |
| Heating Type | Forced Air |
| Stories Total | 2 |
| Size Interior | 970 Ft2 |
| Type | House |
| Utility Water | Municipal Water |
Land
| Access Type | Highway Nearby |
| Acreage | No |
| Land Amenities | Golf Nearby, Park, Playground, Public Transit, Schools, Shopping |
| Landscape Features | Landscaped |
| Sewer | Municipal Sewage System |
| Size Depth | 190 Ft |
| Size Frontage | 50 Ft |
| Size Total Text | 1/2 - 1.99 Acres |
| Zoning Description | R2, G1 |
Rooms
| Level | Type | Length | Width | Dimensions |
|---|---|---|---|---|
| Second Level | Bedroom | 15'0'' x 7'0'' | ||
| Second Level | Bedroom | 11'5'' x 13'0'' | ||
| Lower Level | Laundry Room | 11'0'' x 10'5'' | ||
| Lower Level | 2pc Bathroom | Measurements not available | ||
| Lower Level | Recreation Room | 22'5'' x 27'0'' | ||
| Main Level | 4pc Bathroom | Measurements not available | ||
| Main Level | Primary Bedroom | 13'0'' x 12'5'' | ||
| Main Level | Foyer | 14'0'' x 19'5'' | ||
| Main Level | Living Room | 15'5'' x 10'0'' | ||
| Main Level | Kitchen | 13'0'' x 18'0'' |
Utilities
| Cable | Available |
| Electricity | Available |
| Natural Gas | Available |
| Telephone | Available |
https://www.realtor.ca/real-estate/28092977/33-rosedale-avenue-st-catharines
Contact Us
Contact us for more information
Karen Doherty
Salesperson
(905) 574-0026
www.karendohertysells.ca/
431 Concession Street Suite B
Hamilton, Ontario L9A 1C1
(905) 389-3737
(905) 574-0026

