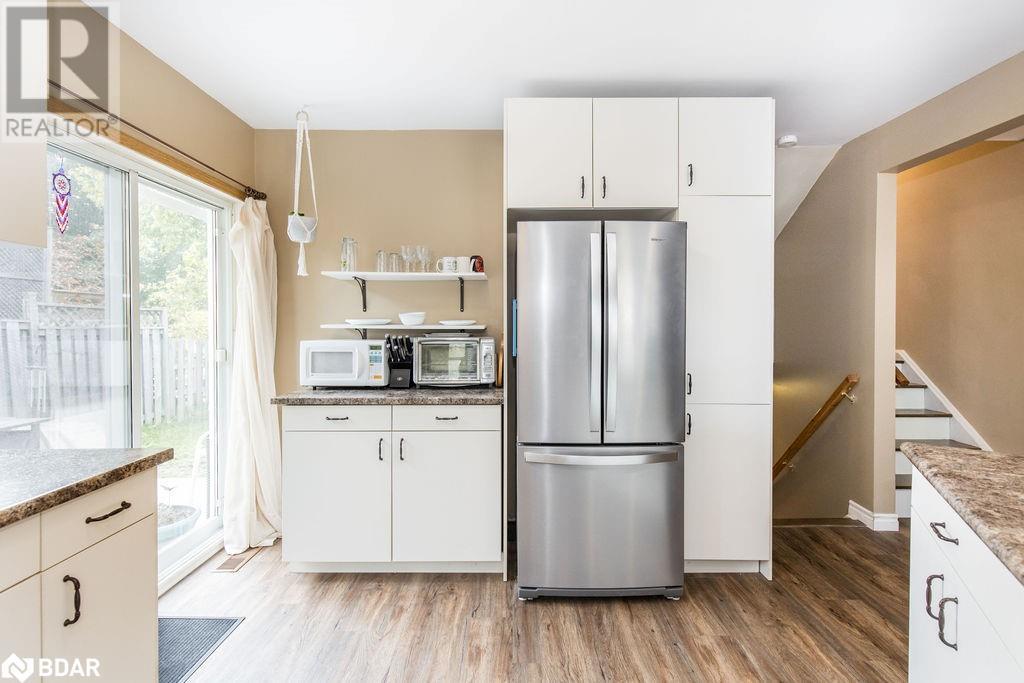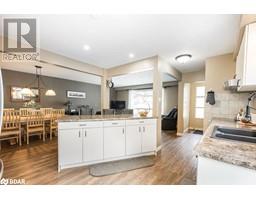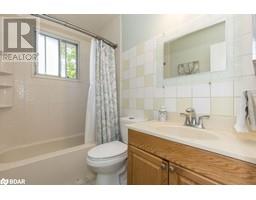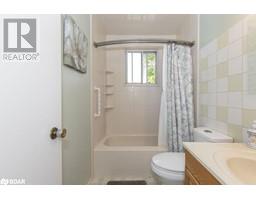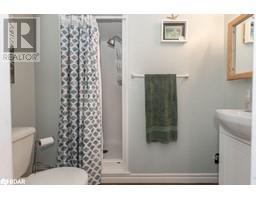33 Roslyn Road Barrie, Ontario L4M 2X5
$739,900
Welcome to this charming backsplit home on a quiet street, featuring modern vinyl plank flooring throughout the above-grade levels. This home boasts four bedrooms above grade, perfect for a growing family. The open-concept kitchen is great for entertaining, complete with a large island with breakfast bar, stainless steel appliances, pantry cabinets, and double silgranite sink. The lower level offers a cozy family room with a gas fireplace and a convenient three-piece bathroom. Enjoy the included gas line-connected barbecue that is perfect for summer gatherings. The property includes a single-car garage and a driveway wide enough for two cars, ensuring ample parking space. With a durable metal roof that comes with a transferable warranty, this home promises peace of mind for years to come. Located in a prime area close to shopping, downtown, RVH, schools (including Georgian College), and with quick access to HWY 400 - this home offers both convenience and comfort. Don’t miss the opportunity to make this wonderful property your new home! (id:50886)
Property Details
| MLS® Number | 40645192 |
| Property Type | Single Family |
| AmenitiesNearBy | Hospital, Schools |
| CommunicationType | High Speed Internet |
| EquipmentType | Furnace, Water Heater |
| Features | Paved Driveway, Sump Pump |
| ParkingSpaceTotal | 3 |
| RentalEquipmentType | Furnace, Water Heater |
Building
| BathroomTotal | 2 |
| BedroomsAboveGround | 4 |
| BedroomsTotal | 4 |
| Appliances | Dishwasher, Dryer, Refrigerator, Stove, Washer, Hood Fan |
| BasementDevelopment | Partially Finished |
| BasementType | Full (partially Finished) |
| ConstructedDate | 1970 |
| ConstructionStyleAttachment | Detached |
| CoolingType | Central Air Conditioning |
| ExteriorFinish | Aluminum Siding, Brick Veneer, Vinyl Siding |
| FireplacePresent | Yes |
| FireplaceTotal | 1 |
| FireplaceType | Insert |
| Fixture | Ceiling Fans |
| FoundationType | Poured Concrete |
| HeatingFuel | Natural Gas |
| HeatingType | Forced Air |
| SizeInterior | 1697.3 Sqft |
| Type | House |
| UtilityWater | Municipal Water |
Parking
| Attached Garage |
Land
| AccessType | Road Access, Highway Access, Highway Nearby |
| Acreage | No |
| LandAmenities | Hospital, Schools |
| Sewer | Municipal Sewage System |
| SizeDepth | 110 Ft |
| SizeFrontage | 55 Ft |
| SizeTotalText | Under 1/2 Acre |
| ZoningDescription | R2 |
Rooms
| Level | Type | Length | Width | Dimensions |
|---|---|---|---|---|
| Second Level | 4pc Bathroom | Measurements not available | ||
| Second Level | Bedroom | 9'7'' x 8'8'' | ||
| Second Level | Bedroom | 9'7'' x 11'0'' | ||
| Second Level | Primary Bedroom | 12'4'' x 10'1'' | ||
| Second Level | Bedroom | 10'9'' x 7'1'' | ||
| Basement | Storage | 7'2'' x 10'4'' | ||
| Basement | Laundry Room | 7'5'' x 8'3'' | ||
| Basement | Utility Room | 6'5'' x 6'11'' | ||
| Basement | 3pc Bathroom | Measurements not available | ||
| Basement | Family Room | 19'4'' x 12'5'' | ||
| Main Level | Kitchen | 12'10'' x 18'8'' | ||
| Main Level | Dining Room | 10'2'' x 11'8'' | ||
| Main Level | Living Room | 16'7'' x 12'4'' |
Utilities
| Natural Gas | Available |
https://www.realtor.ca/real-estate/27417720/33-roslyn-road-barrie
Interested?
Contact us for more information
Kevin Winters
Salesperson
299 Lakeshore Drive, Suite 100
Barrie, Ontario L4N 7Y9








