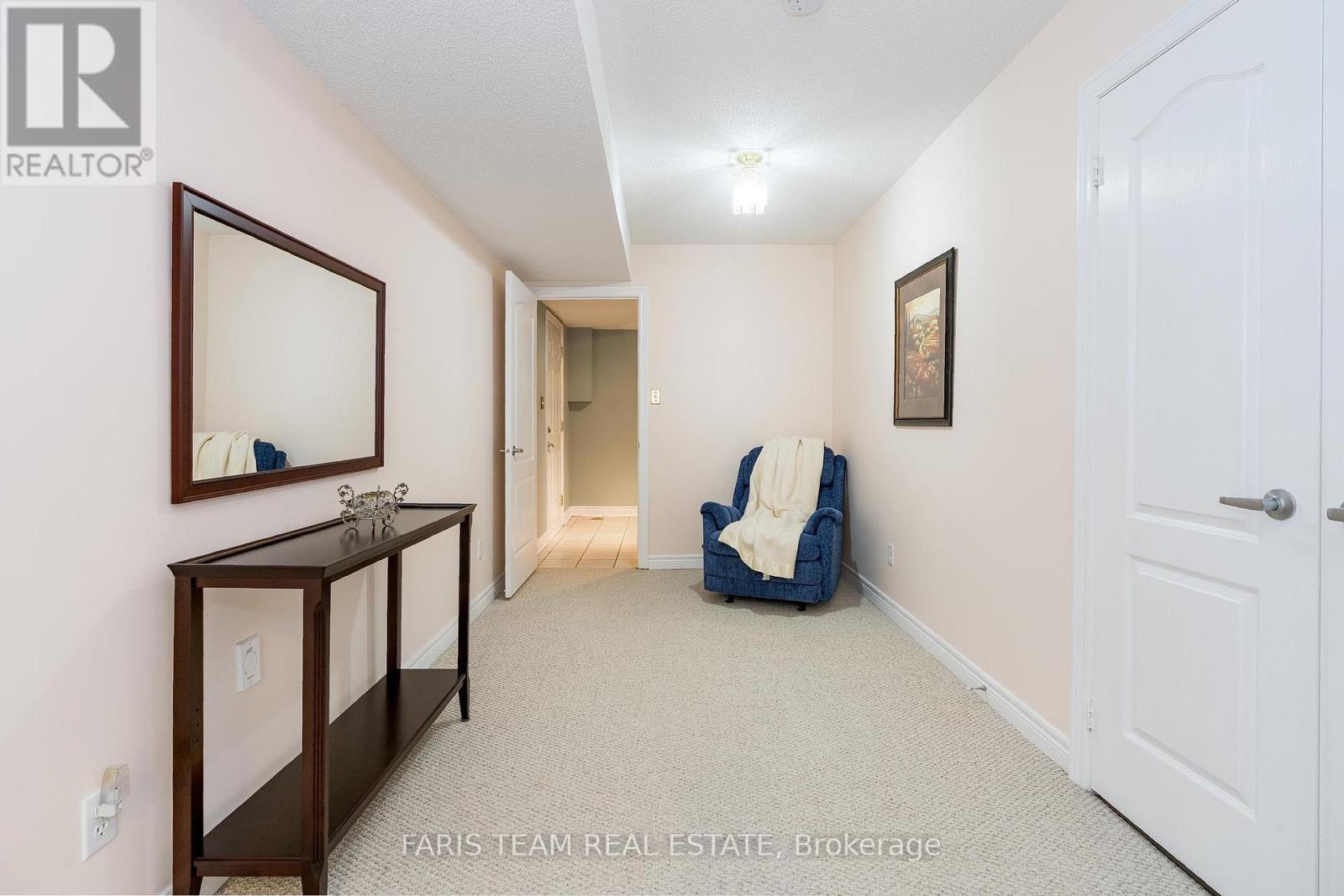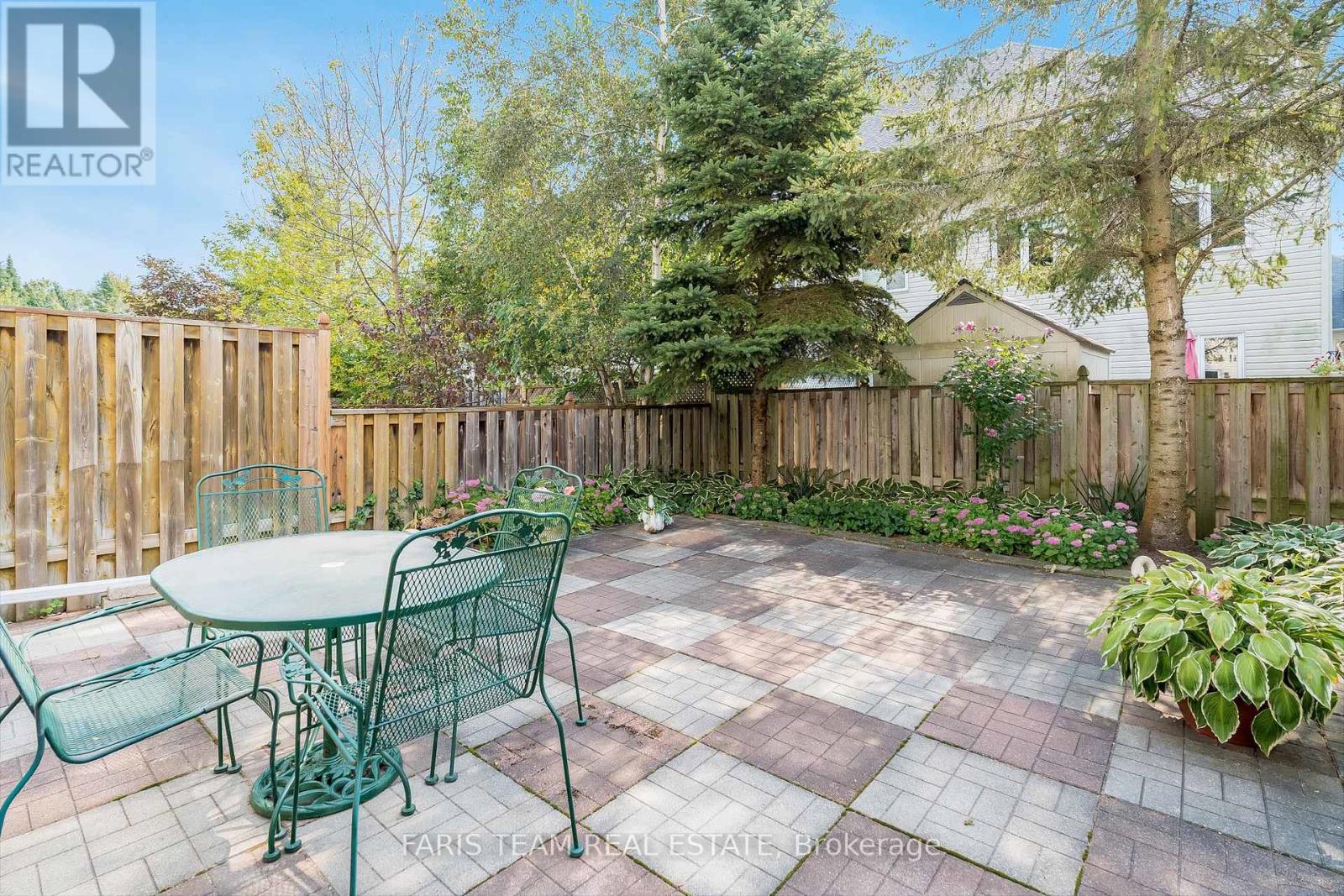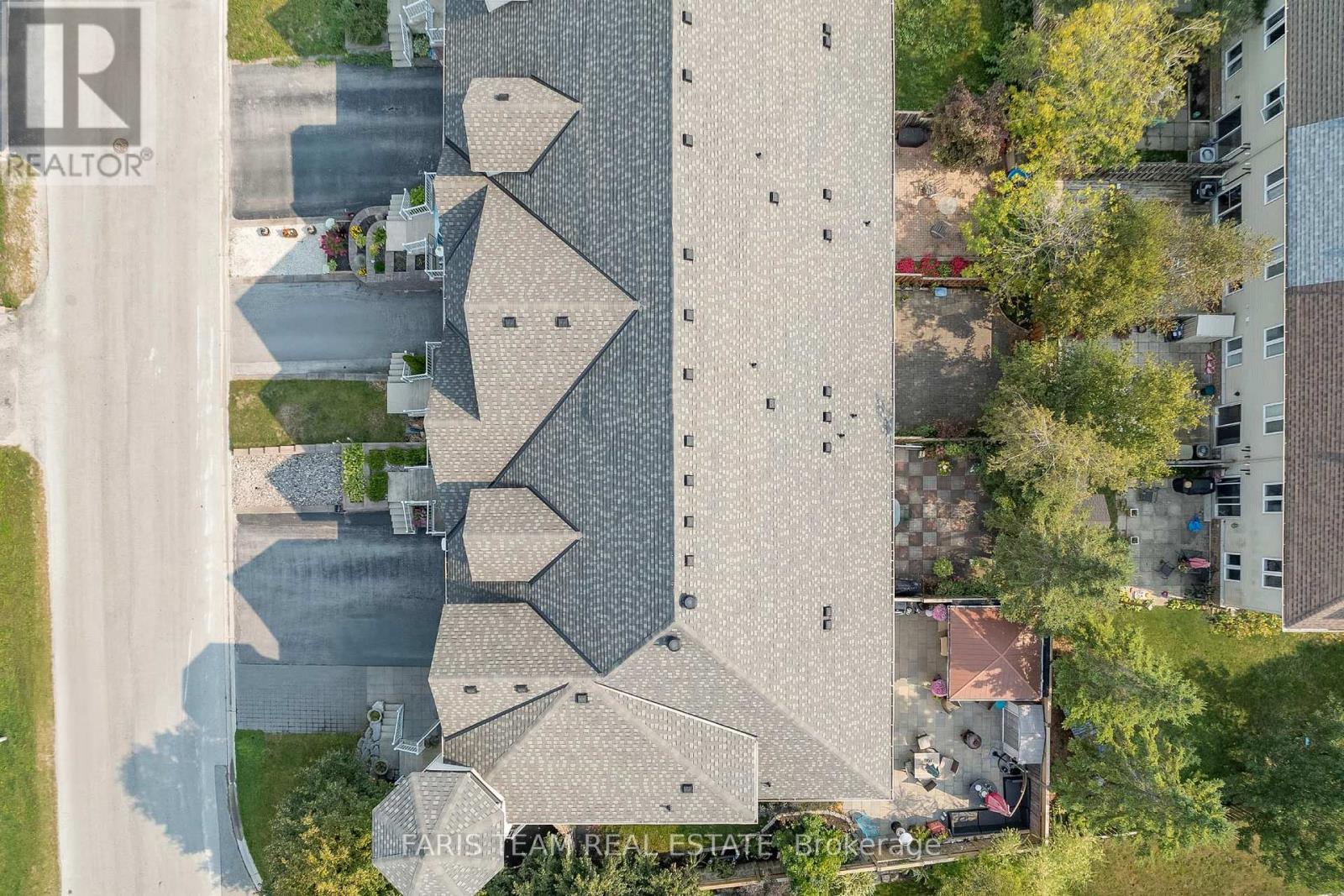33 Royal Beech Drive Wasaga Beach, Ontario L9Z 1H2
$590,900
NO CONDO OR MAINTENANCE FEES - Top 5 Reasons You Will Love This Home: 1) Presenting the perfect property for first-time buyers, those looking to downsize but not compromise, or anyone looking for a fantastic secondary residence near the beach 2) Since its construction, this stunning property has served as a cherished secondary residence, lovingly cared for by its sole owner, who has ensured that every corner radiates impeccable upkeep and attention to detail 3) Featuring a large open-concept kitchen and living area perfect for entertaining and a sizeable lower level recreation room with a walkout to the fully fenced-in backyard 4) Enjoy a morning coffee on the living room balcony or in the private backyard, which has concrete pavers creating a low-maintenance appeal 5) Live just minutes to the sandy shores of Georgian Bay, shopping, and entertainment in Wasaga Beach, and just 30 minutes to Barrie. 1,887 fin.sq.ft. Age 20. Visit our website for more detailed information. (id:50886)
Open House
This property has open houses!
11:00 am
Ends at:1:00 pm
Property Details
| MLS® Number | S9371771 |
| Property Type | Single Family |
| Community Name | Wasaga Beach |
| AmenitiesNearBy | Beach, Schools |
| ParkingSpaceTotal | 3 |
Building
| BathroomTotal | 2 |
| BedroomsAboveGround | 2 |
| BedroomsBelowGround | 1 |
| BedroomsTotal | 3 |
| Appliances | Dishwasher, Dryer, Refrigerator, Stove, Washer, Window Coverings |
| BasementDevelopment | Finished |
| BasementType | Full (finished) |
| ConstructionStyleAttachment | Attached |
| CoolingType | Central Air Conditioning |
| ExteriorFinish | Brick, Vinyl Siding |
| FlooringType | Ceramic, Hardwood |
| FoundationType | Poured Concrete |
| HeatingFuel | Natural Gas |
| HeatingType | Forced Air |
| StoriesTotal | 2 |
| SizeInterior | 1099.9909 - 1499.9875 Sqft |
| Type | Row / Townhouse |
| UtilityWater | Municipal Water |
Parking
| Attached Garage |
Land
| Acreage | No |
| LandAmenities | Beach, Schools |
| Sewer | Sanitary Sewer |
| SizeDepth | 95 Ft ,7 In |
| SizeFrontage | 22 Ft |
| SizeIrregular | 22 X 95.6 Ft |
| SizeTotalText | 22 X 95.6 Ft|under 1/2 Acre |
| ZoningDescription | R3-5 |
Rooms
| Level | Type | Length | Width | Dimensions |
|---|---|---|---|---|
| Lower Level | Recreational, Games Room | 10.93 m | 5.46 m | 10.93 m x 5.46 m |
| Lower Level | Bedroom | 3.15 m | 2.77 m | 3.15 m x 2.77 m |
| Main Level | Kitchen | 3.66 m | 2.82 m | 3.66 m x 2.82 m |
| Main Level | Dining Room | 6.45 m | 5.47 m | 6.45 m x 5.47 m |
| Main Level | Primary Bedroom | 4.05 m | 3.37 m | 4.05 m x 3.37 m |
| Main Level | Bedroom | 2.99 m | 2.92 m | 2.99 m x 2.92 m |
https://www.realtor.ca/real-estate/27477416/33-royal-beech-drive-wasaga-beach-wasaga-beach
Interested?
Contact us for more information
Mark Faris
Broker
443 Bayview Drive
Barrie, Ontario L4N 8Y2
Alex Moncayo Fex
Salesperson
25 Huron St
Collingwood, Ontario L9Y 1C3









































