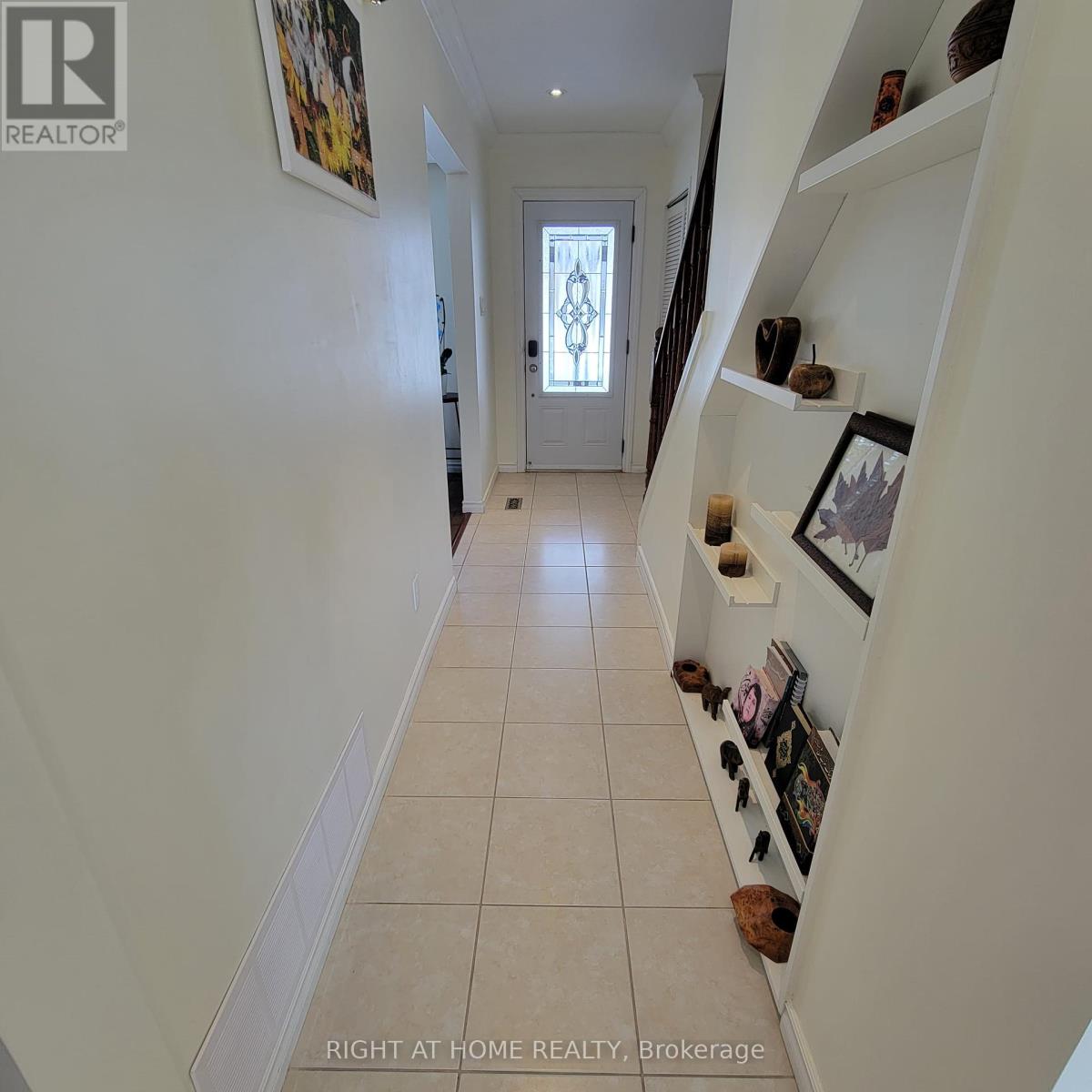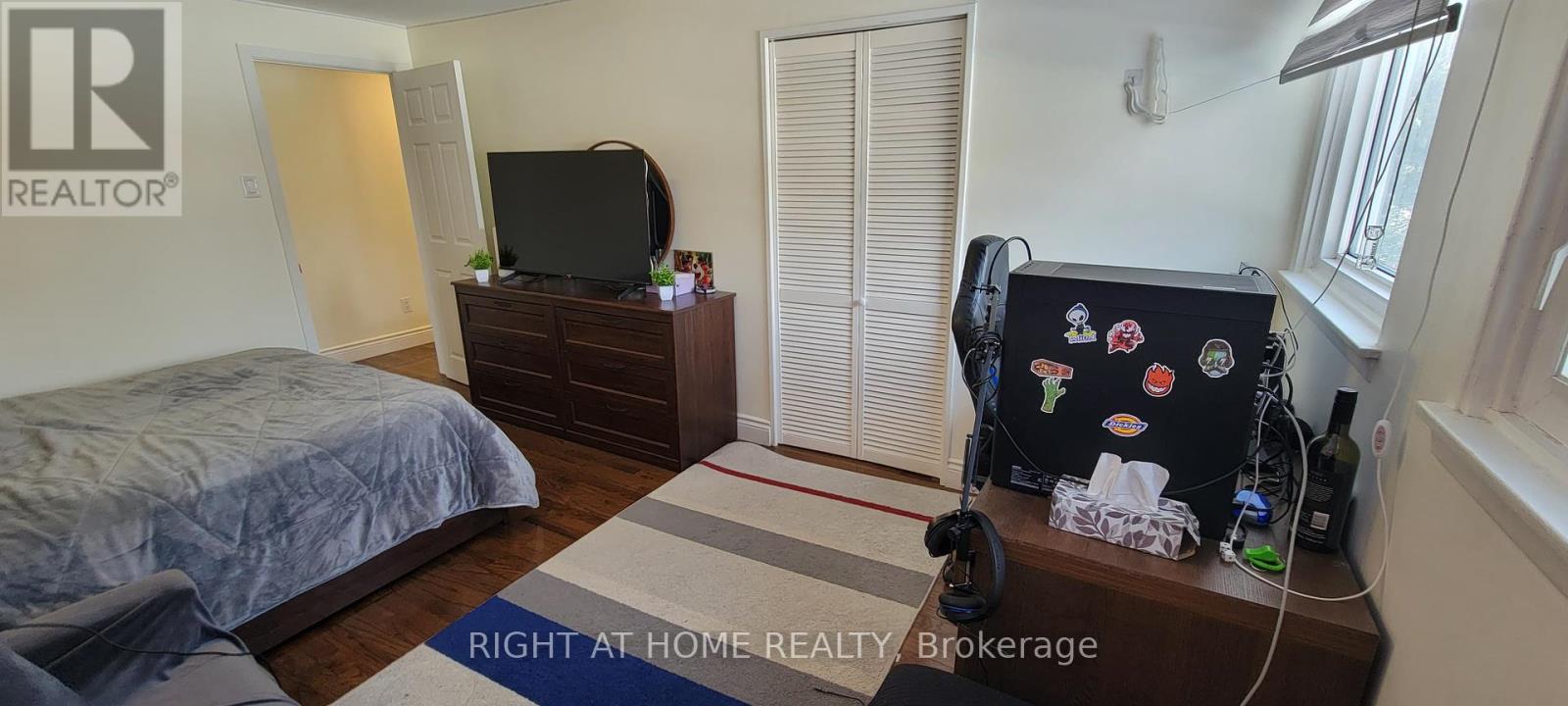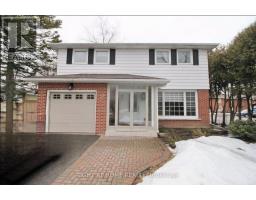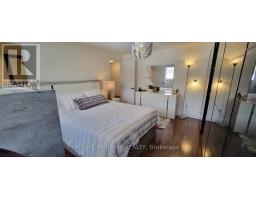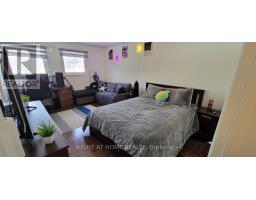33 Royal Orchard Boulevard Markham, Ontario L3T 3C4
4 Bedroom
4 Bathroom
Central Air Conditioning
Forced Air
Landscaped
$1,688,000
Location! Location! Welcome to 33 Royal Orchard a beautifully maintained 4 bedrooms detached home in a prime location! This charming property features sun-filled rooms, A private backyard perfect for entertaining. Wardrobe Closet In Master Bedroom. Located in a highly sought-after neighborhood, just minutes from top-rated schools, parks, shopping, and 1 Min. Walk To Yonge St. And Public Transit. A fantastic opportunity for families and investors alike. don't miss out! (id:50886)
Property Details
| MLS® Number | N11979993 |
| Property Type | Single Family |
| Community Name | Royal Orchard |
| Features | Lighting |
| Parking Space Total | 5 |
| Structure | Porch, Deck |
Building
| Bathroom Total | 4 |
| Bedrooms Above Ground | 4 |
| Bedrooms Total | 4 |
| Appliances | Garage Door Opener Remote(s), Water Heater, Dishwasher, Dryer, Storage Shed, Stove, Washer, Refrigerator |
| Basement Development | Finished |
| Basement Features | Walk-up |
| Basement Type | N/a (finished) |
| Construction Status | Insulation Upgraded |
| Construction Style Attachment | Detached |
| Cooling Type | Central Air Conditioning |
| Exterior Finish | Aluminum Siding, Brick |
| Foundation Type | Concrete |
| Half Bath Total | 1 |
| Heating Fuel | Natural Gas |
| Heating Type | Forced Air |
| Stories Total | 2 |
| Type | House |
| Utility Water | Municipal Water |
Parking
| Garage |
Land
| Acreage | No |
| Landscape Features | Landscaped |
| Sewer | Sanitary Sewer |
| Size Depth | 111 Ft ,8 In |
| Size Frontage | 60 Ft |
| Size Irregular | 60 X 111.68 Ft |
| Size Total Text | 60 X 111.68 Ft |
Rooms
| Level | Type | Length | Width | Dimensions |
|---|---|---|---|---|
| Second Level | Primary Bedroom | 4.15 m | 3.9 m | 4.15 m x 3.9 m |
| Second Level | Bedroom 2 | 4.73 m | 3.3 m | 4.73 m x 3.3 m |
| Second Level | Bedroom 3 | 3.9 m | 3.15 m | 3.9 m x 3.15 m |
| Second Level | Bedroom 4 | 3.8 m | 2.35 m | 3.8 m x 2.35 m |
| Basement | Recreational, Games Room | 7.65 m | 4.7 m | 7.65 m x 4.7 m |
| Main Level | Living Room | 4.5 m | 3.75 m | 4.5 m x 3.75 m |
| Main Level | Dining Room | 3.3 m | 3.25 m | 3.3 m x 3.25 m |
| Main Level | Kitchen | 4.1 m | 3.25 m | 4.1 m x 3.25 m |
Utilities
| Sewer | Installed |
Contact Us
Contact us for more information
Golnaz Mohammadian
Salesperson
www.instagram.com/sold.bygoli/
Right At Home Realty
1550 16th Avenue Bldg B Unit 3 & 4
Richmond Hill, Ontario L4B 3K9
1550 16th Avenue Bldg B Unit 3 & 4
Richmond Hill, Ontario L4B 3K9
(905) 695-7888
(905) 695-0900








