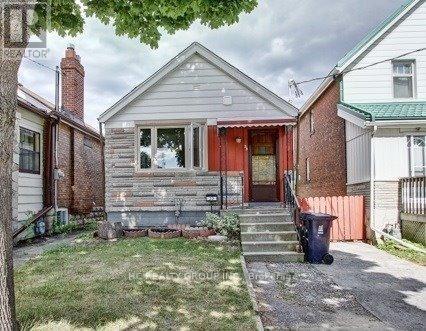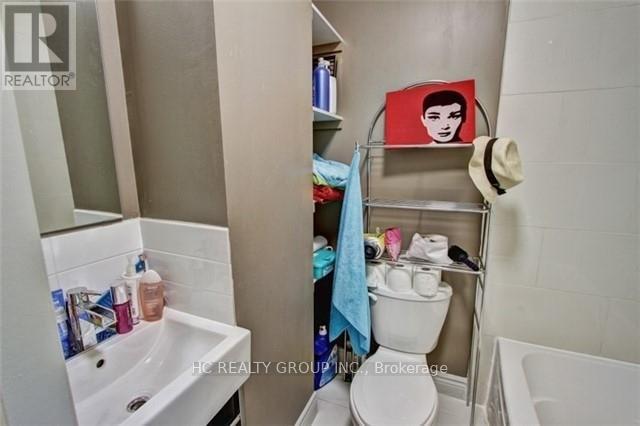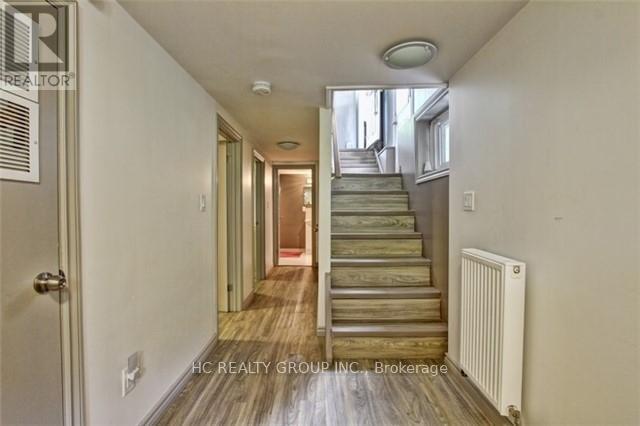33 Seventeenth Street Toronto, Ontario M8V 3K2
$3,200 Monthly
Fantastic Location in the Heart of Lake Shore Village! This bright and charming detached home offers 2 spacious bedrooms on the main floor and 3 additional bedrooms in the fully finished basement. Each floor includes its own full bathroom with shower, ensuring comfort and functionality for all residents. Just a short walk to Humber College, TTC transit, parks, lakefront trails, and a variety of local shops and cafes. Enjoy the vibrant community atmosphere, convenient access to downtown, and the tranquility of nearby green spaces. An excellent rental opportunity in one of Etobicokes most connected and desirable neighbourhoods. (id:50886)
Property Details
| MLS® Number | W12094001 |
| Property Type | Single Family |
| Community Name | New Toronto |
| Amenities Near By | Schools |
| Features | Carpet Free |
| Parking Space Total | 2 |
| Structure | Shed |
Building
| Bathroom Total | 2 |
| Bedrooms Above Ground | 2 |
| Bedrooms Below Ground | 3 |
| Bedrooms Total | 5 |
| Architectural Style | Bungalow |
| Basement Development | Finished |
| Basement Type | N/a (finished) |
| Construction Style Attachment | Detached |
| Cooling Type | Window Air Conditioner |
| Exterior Finish | Brick |
| Fireplace Present | Yes |
| Foundation Type | Concrete |
| Heating Fuel | Natural Gas |
| Heating Type | Radiant Heat |
| Stories Total | 1 |
| Size Interior | 1,500 - 2,000 Ft2 |
| Type | House |
| Utility Water | Municipal Water |
Parking
| No Garage |
Land
| Acreage | No |
| Land Amenities | Schools |
| Sewer | Sanitary Sewer |
Rooms
| Level | Type | Length | Width | Dimensions |
|---|---|---|---|---|
| Basement | Bathroom | 2 m | 1.8 m | 2 m x 1.8 m |
| Basement | Pantry | 2 m | 1.6 m | 2 m x 1.6 m |
| Basement | Bedroom 3 | 3 m | 2.5 m | 3 m x 2.5 m |
| Basement | Bedroom 4 | 3 m | 2.5 m | 3 m x 2.5 m |
| Basement | Bedroom 5 | 3 m | 2.5 m | 3 m x 2.5 m |
| Ground Level | Living Room | 3.99 m | 3.84 m | 3.99 m x 3.84 m |
| Ground Level | Kitchen | 2.31 m | 3.48 m | 2.31 m x 3.48 m |
| Ground Level | Foyer | 2.31 m | 1.42 m | 2.31 m x 1.42 m |
| Ground Level | Primary Bedroom | 3.38 m | 3.4 m | 3.38 m x 3.4 m |
| Ground Level | Bedroom 2 | 3.7 m | 2.31 m | 3.7 m x 2.31 m |
| Ground Level | Bathroom | 1.8 m | 2 m | 1.8 m x 2 m |
https://www.realtor.ca/real-estate/28193088/33-seventeenth-street-toronto-new-toronto-new-toronto
Contact Us
Contact us for more information
Matias Ding
Salesperson
9206 Leslie St 2nd Flr
Richmond Hill, Ontario L4B 2N8
(905) 889-9969
(905) 889-9979
www.hcrealty.ca/























