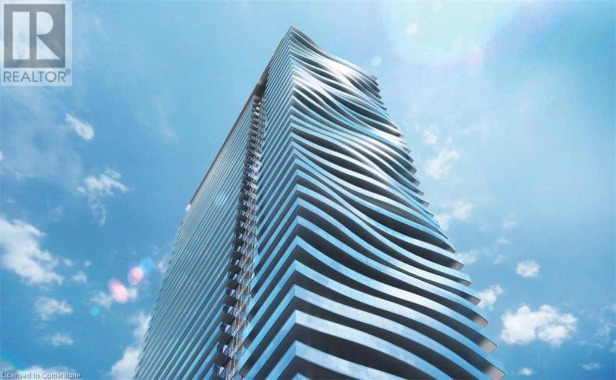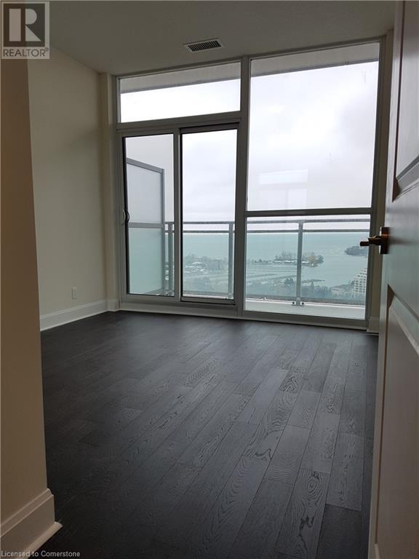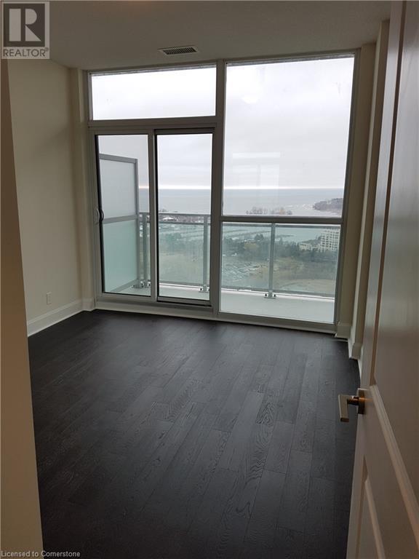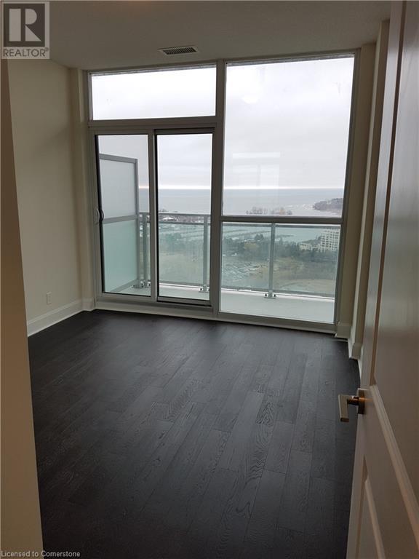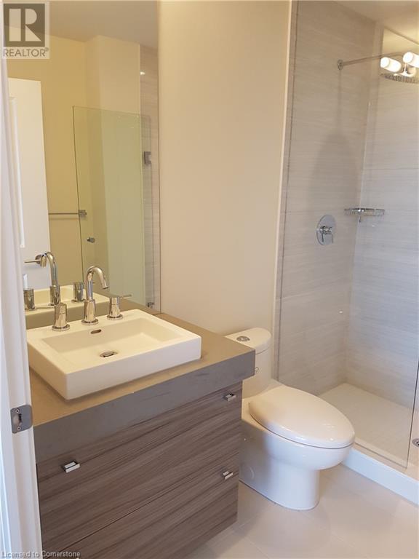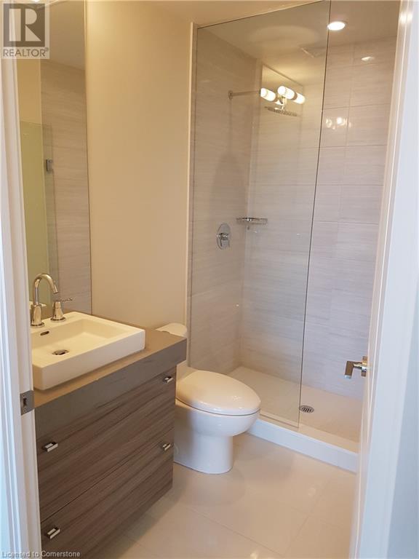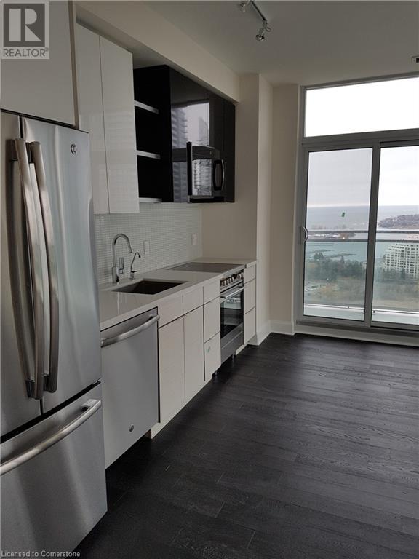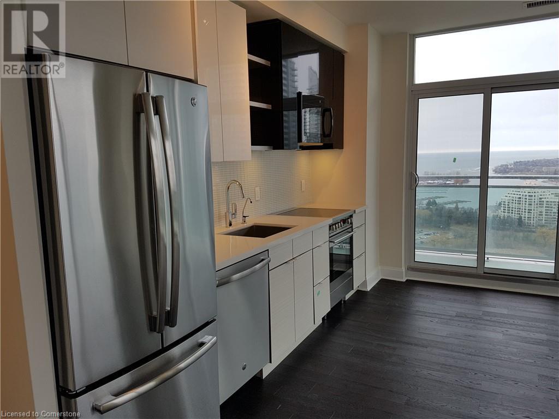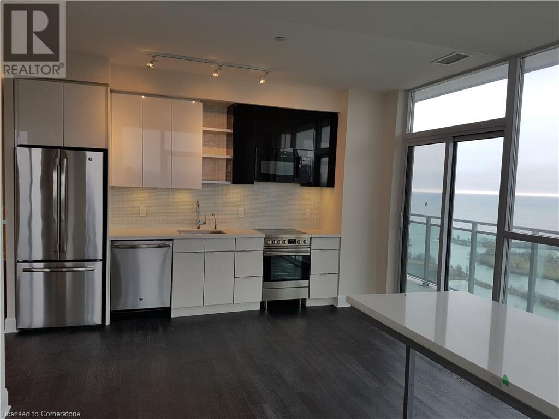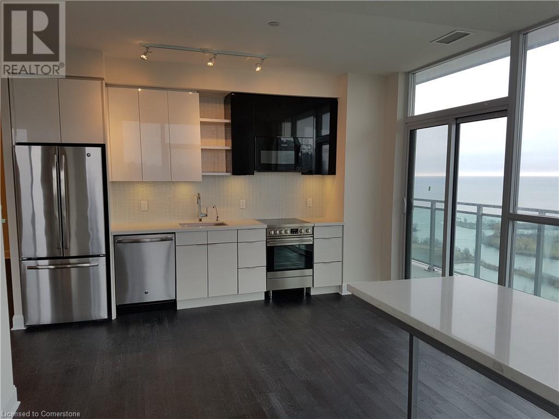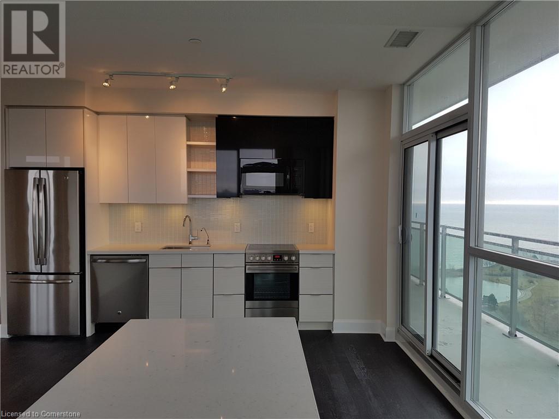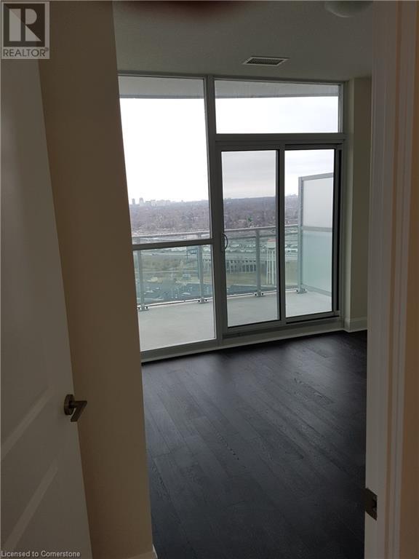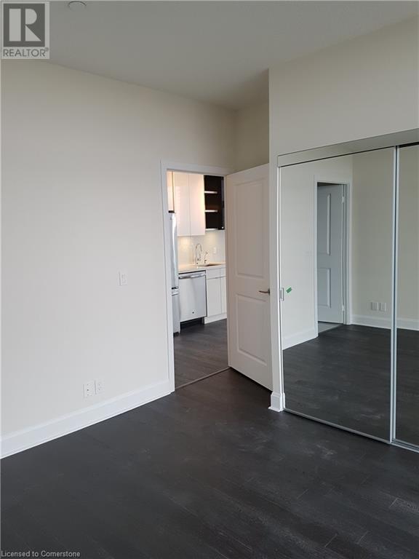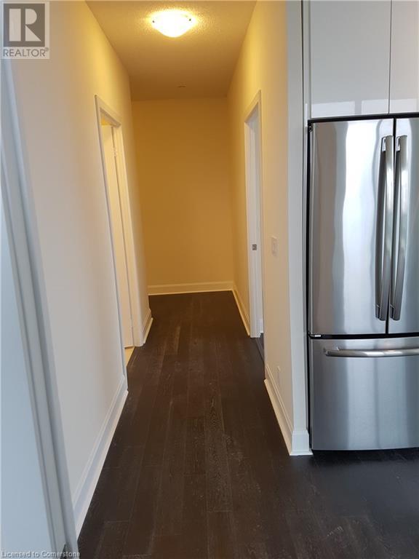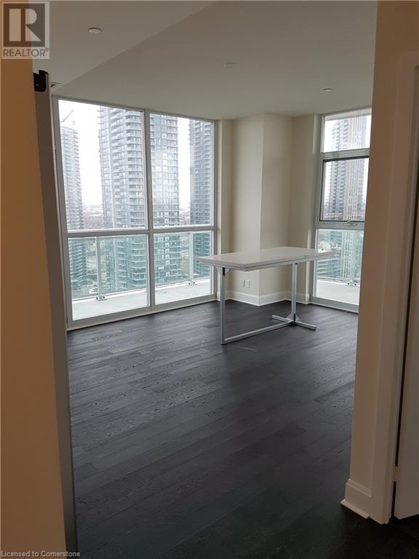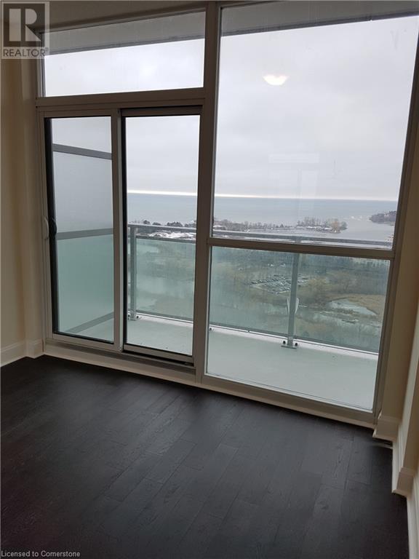33 Shore Breeze Drive Unit# 2503 Toronto, Ontario M8V 0G1
$3,500 MonthlyInsurance, Heat, Landscaping, Property Management, Water, Exterior Maintenance
Welcome to the Address Of Luxury & Convenience: Jade Waterfront Condo, Emerald 2 Bedrooms, 2 full Baths, Modern Kitchen, Open Concept & Functional Layout with ensuite Laundry. Spacious 9' Ceilings with total Space 1,194Sqft including the wrap-around balcony with Stunning Lake Views (385Sqft). Rent Includes 1 Underground Parking & Storage Locker. Steps To the Lake, Park, Marina, Streetcar, Mimico Go, Highway, 24 Hr Metro Grocery Store, Trails, Restaurants and Cafes, And Toronto's Waterfront. Amazing Amenities: Fitness & Lounge, Swimming Pool/Hot Tub, Bar & Cabana, Bbq Stations, Media, Billiards, Pet Grooming , Yoga Studio, Guest Houses, 24/7 Concierge, Etc. Upgraded S/S Appliances: Fridge, Oven, Dishwasher, Microwave W/ Exhaust Fan, Stacked F/L Washer/Dryer. Kitchen Island. Window Coverings, Wire Shelves In Closets. Book your private showing now. This nice suite Won't Last Long! (id:50886)
Property Details
| MLS® Number | 40683055 |
| Property Type | Single Family |
| Amenities Near By | Marina, Park, Public Transit, Schools, Shopping |
| Features | Southern Exposure, Visual Exposure, Balcony, Automatic Garage Door Opener |
| Parking Space Total | 1 |
| Storage Type | Locker |
Building
| Bathroom Total | 2 |
| Bedrooms Above Ground | 2 |
| Bedrooms Total | 2 |
| Age | New Building |
| Amenities | Car Wash, Exercise Centre, Guest Suite |
| Appliances | Dishwasher, Dryer, Refrigerator, Stove, Washer, Microwave Built-in, Window Coverings, Garage Door Opener |
| Basement Type | None |
| Construction Style Attachment | Attached |
| Cooling Type | Central Air Conditioning |
| Exterior Finish | Concrete |
| Fire Protection | Smoke Detectors |
| Heating Type | Forced Air |
| Stories Total | 1 |
| Size Interior | 809 Ft2 |
| Type | Apartment |
| Utility Water | Municipal Water |
Parking
| Underground | |
| Visitor Parking |
Land
| Access Type | Highway Access |
| Acreage | No |
| Land Amenities | Marina, Park, Public Transit, Schools, Shopping |
| Landscape Features | Landscaped |
| Sewer | Municipal Sewage System |
| Size Total Text | Unknown |
| Zoning Description | R4 |
Rooms
| Level | Type | Length | Width | Dimensions |
|---|---|---|---|---|
| Main Level | 3pc Bathroom | Measurements not available | ||
| Main Level | Full Bathroom | Measurements not available | ||
| Main Level | Bedroom | 10'4'' x 11'3'' | ||
| Main Level | Primary Bedroom | 11'0'' x 10'8'' | ||
| Main Level | Kitchen | 11'8'' x 12'6'' | ||
| Main Level | Dining Room | 11'8'' x 12'6'' | ||
| Main Level | Living Room | 11'8'' x 12'6'' |
https://www.realtor.ca/real-estate/27708016/33-shore-breeze-drive-unit-2503-toronto
Contact Us
Contact us for more information
480 Eglinton Avenue West
Mississauga, Ontario L5R 0G2
(905) 565-9200
(905) 565-6677
www.rightathomerealty.com/

