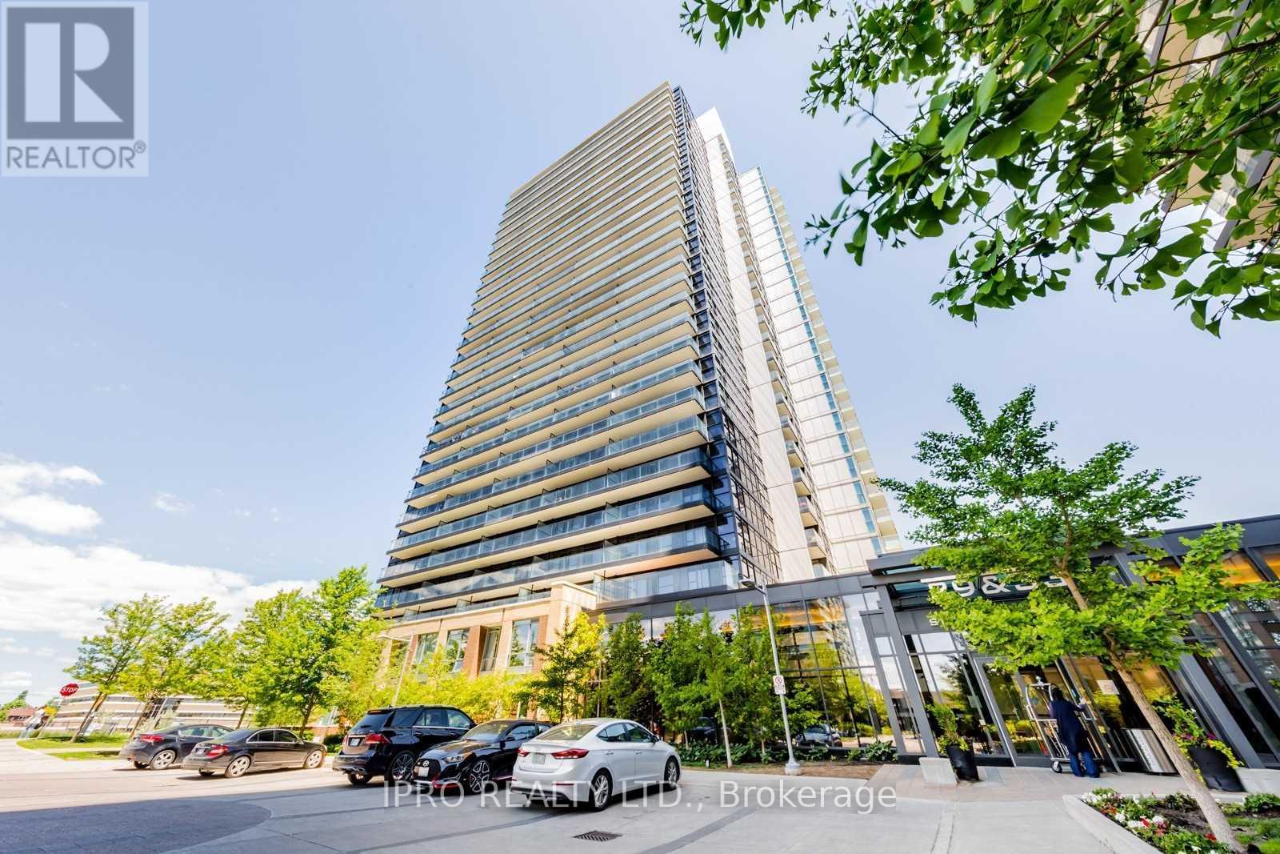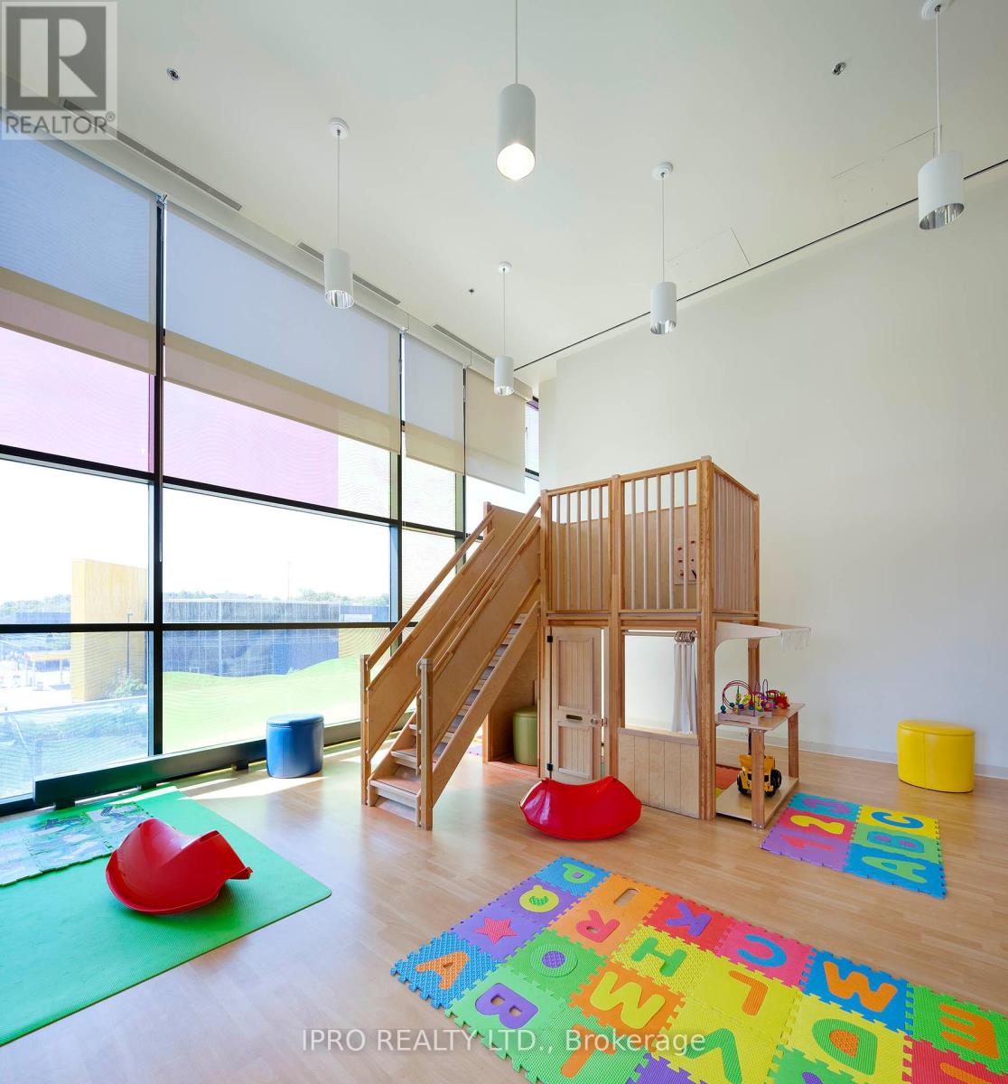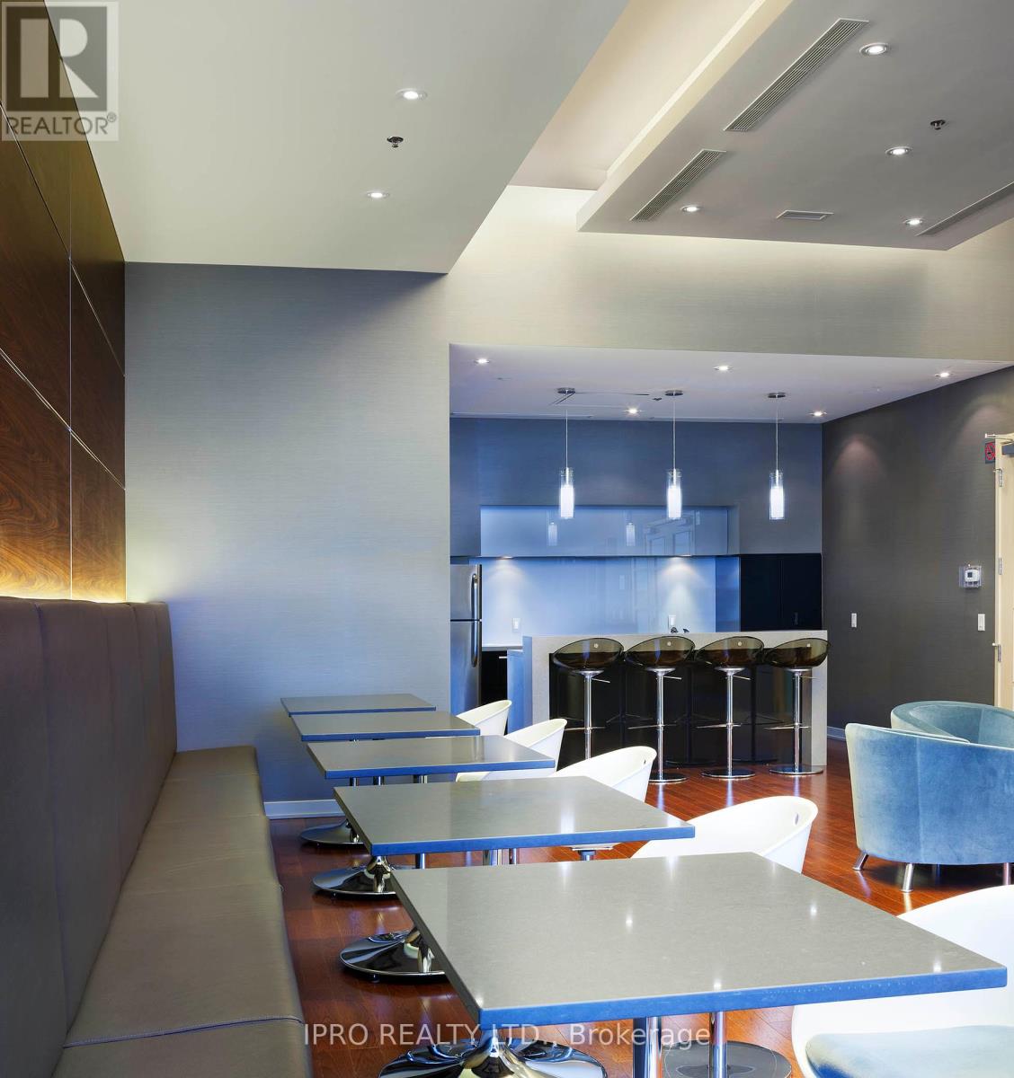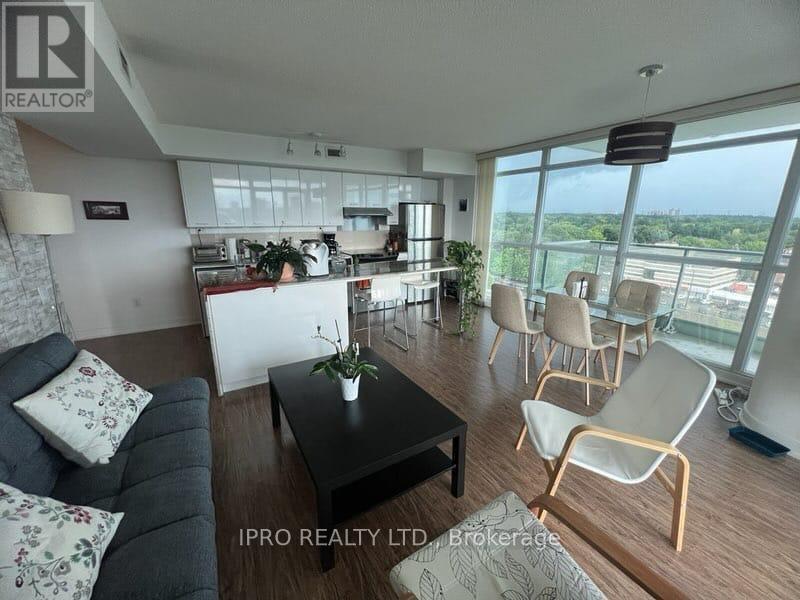33 Singer Court Toronto, Ontario M2K 0B4
$3,250 Monthly
Bright & Spacious 2 Bed + Den, 2 Bath, Corner Unit. Modern Kitchen with Beautiful Granite Counters. Living Room Is Sun Filled Overlooking A Large Wrap Around Balcony (155 sf). Floor To Ceiling Windows. Primary Bedroom Has Two Large Closets And 4 Pc Ensuite Bath. Easy Access to Highway, Subway, Shopping and More. Building Amenities Include Concierge, Gym, Theater, Indoor Pool, Games Room, Visitor Parking, Party Room. **** EXTRAS **** Stainless Steel Fridge, Stove, Range Hood, Washer, Microwave And Dishwasher, All Existing Light Fixtures And Window Coverings. (id:50886)
Property Details
| MLS® Number | C10416958 |
| Property Type | Single Family |
| Community Name | Bayview Village |
| CommunityFeatures | Pet Restrictions |
| Features | In Suite Laundry |
| ParkingSpaceTotal | 1 |
Building
| BathroomTotal | 2 |
| BedroomsAboveGround | 2 |
| BedroomsBelowGround | 1 |
| BedroomsTotal | 3 |
| Amenities | Storage - Locker |
| Appliances | Garage Door Opener Remote(s) |
| CoolingType | Central Air Conditioning |
| ExteriorFinish | Concrete |
| FlooringType | Laminate, Carpeted |
| HeatingFuel | Natural Gas |
| HeatingType | Forced Air |
| SizeInterior | 899.9921 - 998.9921 Sqft |
| Type | Apartment |
Parking
| Underground |
Land
| Acreage | No |
Rooms
| Level | Type | Length | Width | Dimensions |
|---|---|---|---|---|
| Flat | Living Room | 5.08 m | 3.23 m | 5.08 m x 3.23 m |
| Flat | Dining Room | 5.08 m | 3.23 m | 5.08 m x 3.23 m |
| Flat | Kitchen | 5.08 m | 2.3 m | 5.08 m x 2.3 m |
| Flat | Primary Bedroom | 3.53 m | 3.5 m | 3.53 m x 3.5 m |
| Flat | Bedroom 2 | 3.07 m | 3.05 m | 3.07 m x 3.05 m |
| Flat | Den | 2.67 m | 2.36 m | 2.67 m x 2.36 m |
https://www.realtor.ca/real-estate/27637209/33-singer-court-toronto-bayview-village-bayview-village
Interested?
Contact us for more information
Mohammad Safari
Salesperson
1396 Don Mills Rd #101 Bldg E
Toronto, Ontario M3B 0A7





































