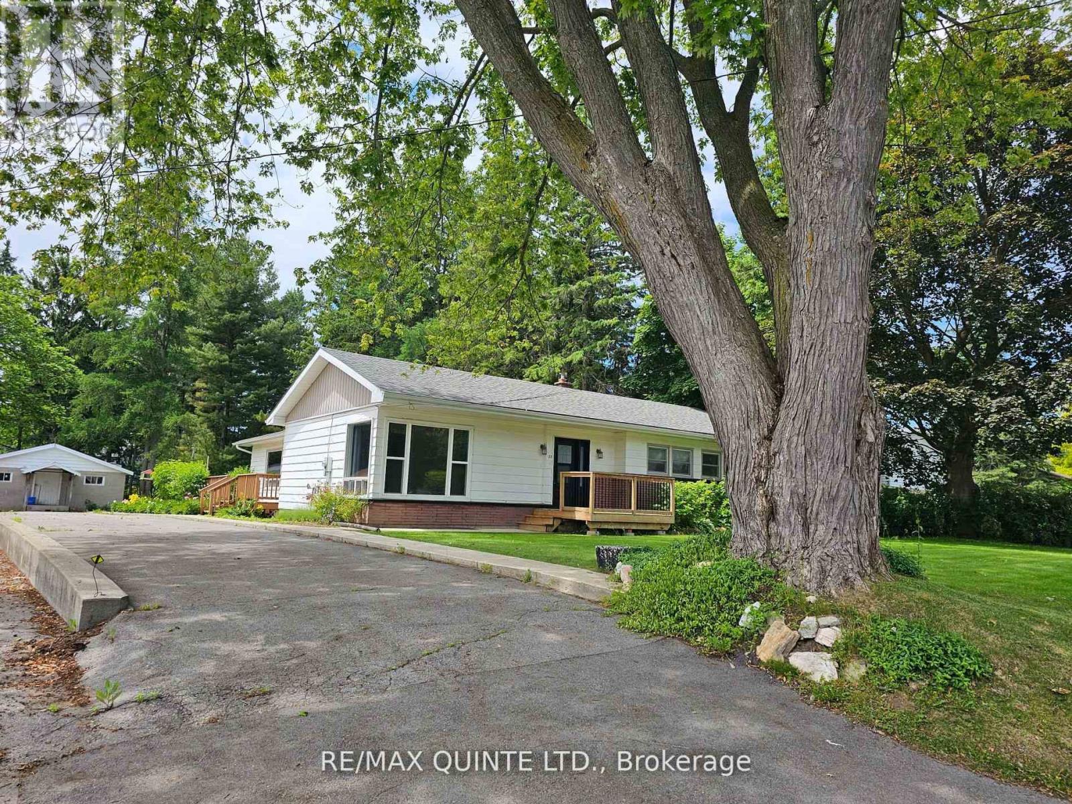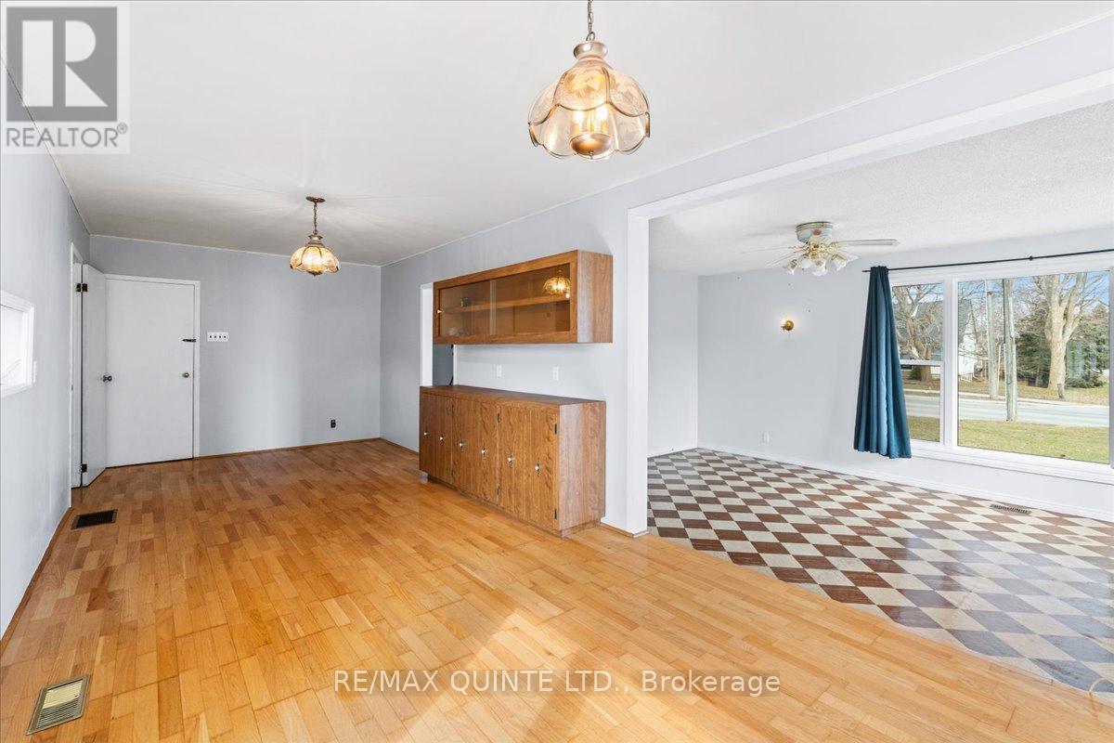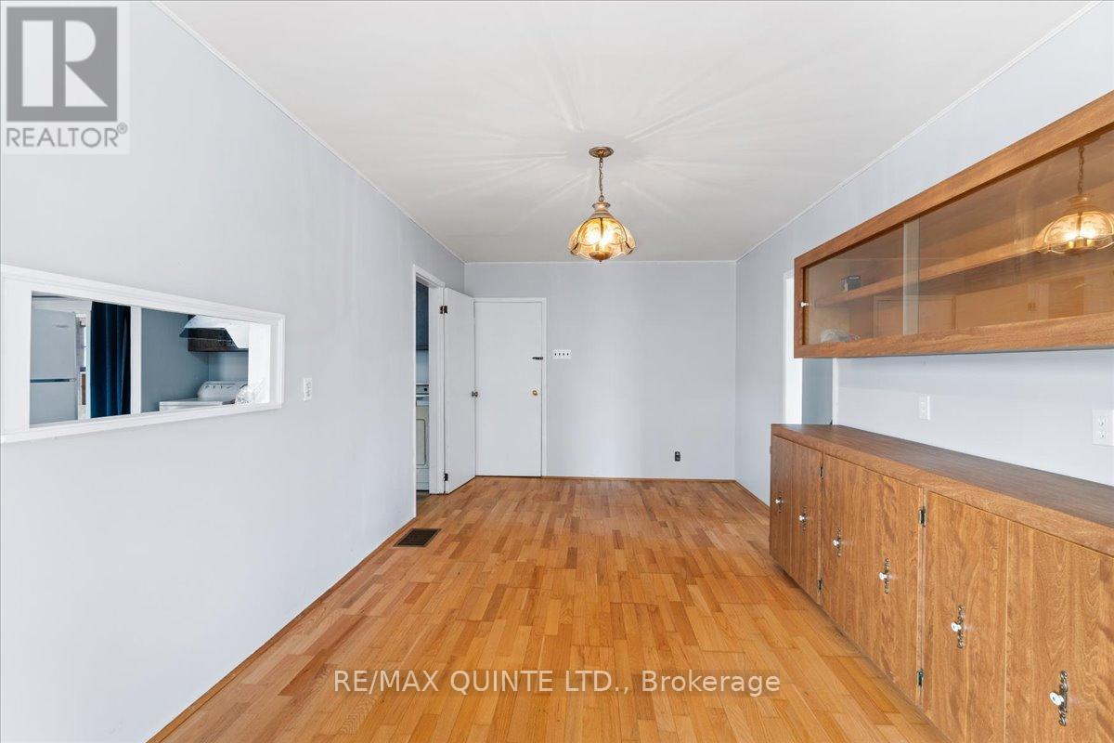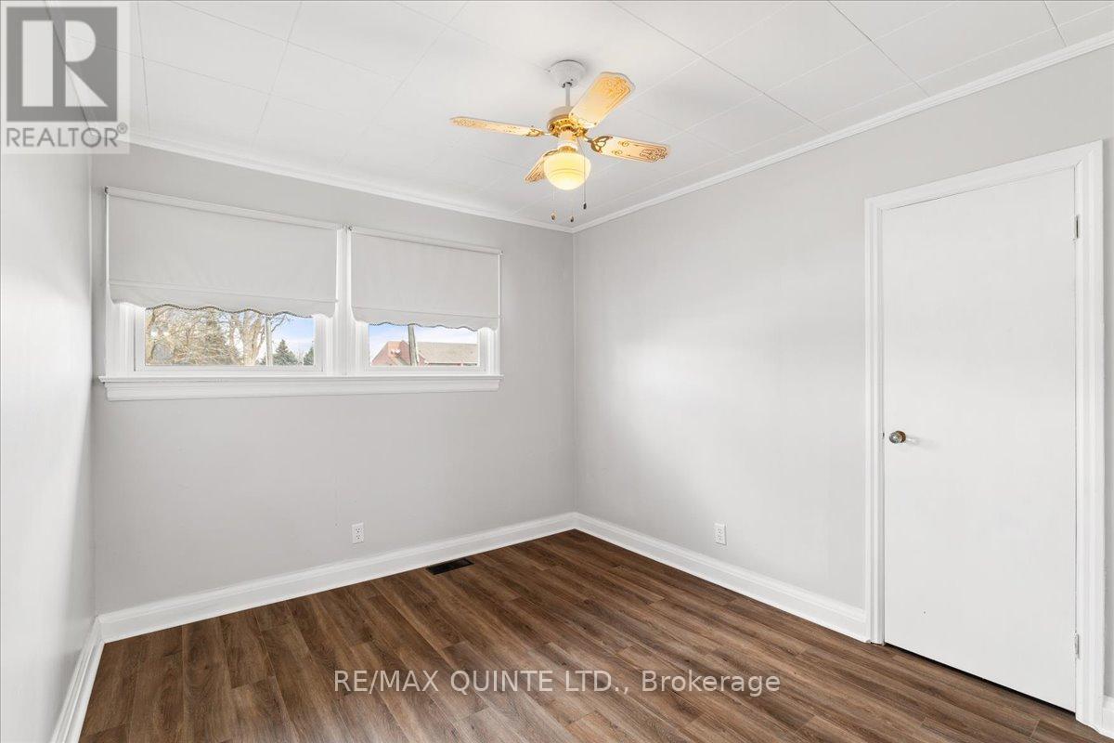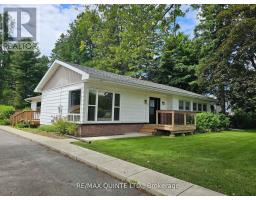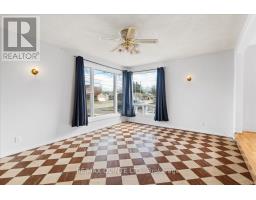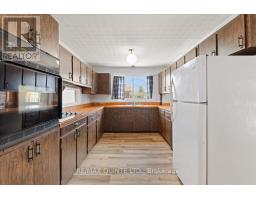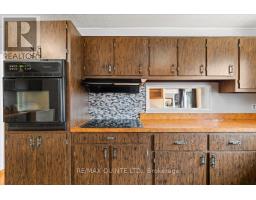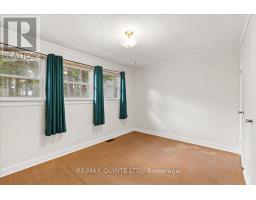33 Talbot Street Prince Edward County (Picton), Ontario K0K 2T0
$475,000
Nicely set back 3 Bedroom bungalow located close to downtown Picton! Over 1,800 feet of living space including a very large family room in the rear of the home with a wood burning fireplace and walk out to large deck. Another living room at the front of the home offering a bright space with corner windows. The large dining room provides lots of room for family gatherings. There are 3 good sized bedrooms and a 4 piece bathroom, plus main floor laundry, lots of parking and nice half acre treed lot. There is a workshop and shed in the back yard and a roofed breezeway to store firewood, lawn mower etc. The large unfinished basement provides ample storage space. Natural Gas is available to install. This home could be the perfect project to create your vision! **** EXTRAS **** Great location, close to new development area. You can easily walk to downtown for shopping, dining and parks. (id:50886)
Property Details
| MLS® Number | X9308019 |
| Property Type | Single Family |
| Community Name | Picton |
| AmenitiesNearBy | Hospital, Park, Place Of Worship, Schools |
| Features | Sump Pump |
| ParkingSpaceTotal | 5 |
| Structure | Workshop |
Building
| BathroomTotal | 1 |
| BedroomsAboveGround | 3 |
| BedroomsTotal | 3 |
| Amenities | Fireplace(s) |
| Appliances | Water Heater, Oven - Built-in, Range, Oven, Refrigerator |
| ArchitecturalStyle | Bungalow |
| BasementDevelopment | Unfinished |
| BasementType | N/a (unfinished) |
| ConstructionStyleAttachment | Detached |
| ExteriorFinish | Brick, Wood |
| FireProtection | Smoke Detectors |
| FireplacePresent | Yes |
| FoundationType | Block |
| HeatingFuel | Oil |
| HeatingType | Forced Air |
| StoriesTotal | 1 |
| Type | House |
| UtilityWater | Municipal Water |
Land
| Acreage | No |
| LandAmenities | Hospital, Park, Place Of Worship, Schools |
| Sewer | Sanitary Sewer |
| SizeDepth | 264 Ft |
| SizeFrontage | 87 Ft |
| SizeIrregular | 87 X 264 Ft |
| SizeTotalText | 87 X 264 Ft|1/2 - 1.99 Acres |
| ZoningDescription | R1 |
Rooms
| Level | Type | Length | Width | Dimensions |
|---|---|---|---|---|
| Main Level | Living Room | 3.83 m | 4.96 m | 3.83 m x 4.96 m |
| Main Level | Kitchen | 2.99 m | 5.59 m | 2.99 m x 5.59 m |
| Main Level | Family Room | 7.77 m | 5.62 m | 7.77 m x 5.62 m |
| Main Level | Primary Bedroom | 3.7 m | 4.03 m | 3.7 m x 4.03 m |
| Main Level | Bedroom 2 | 3.02 m | 4.03 m | 3.02 m x 4.03 m |
| Main Level | Bedroom 3 | 3.22 m | 2.84 m | 3.22 m x 2.84 m |
| Main Level | Bathroom | 3.02 m | 1.85 m | 3.02 m x 1.85 m |
Utilities
| Cable | Installed |
| Sewer | Installed |
https://www.realtor.ca/real-estate/27386915/33-talbot-street-prince-edward-county-picton-picton
Interested?
Contact us for more information
Lanna Teresa Martin
Salesperson
Colin Henden
Salesperson



