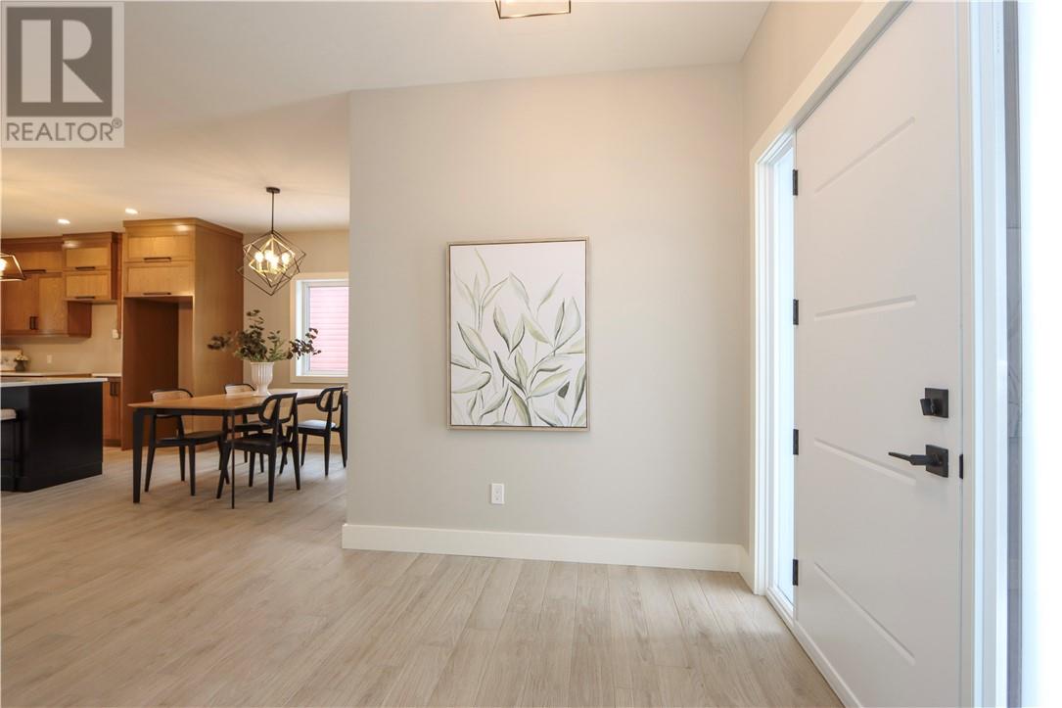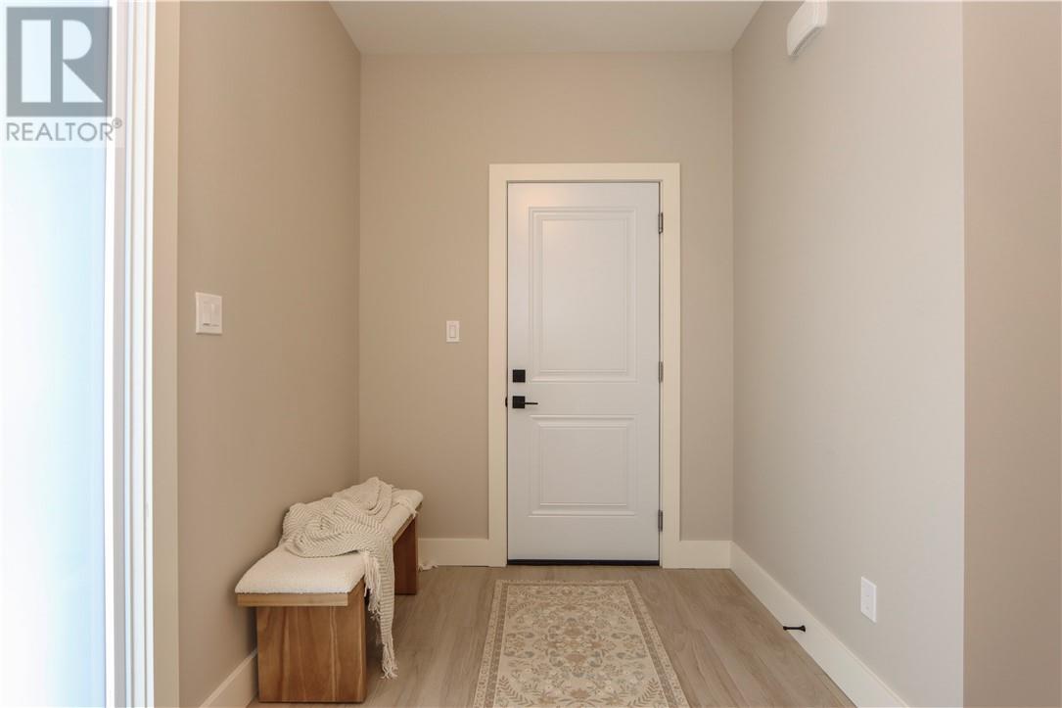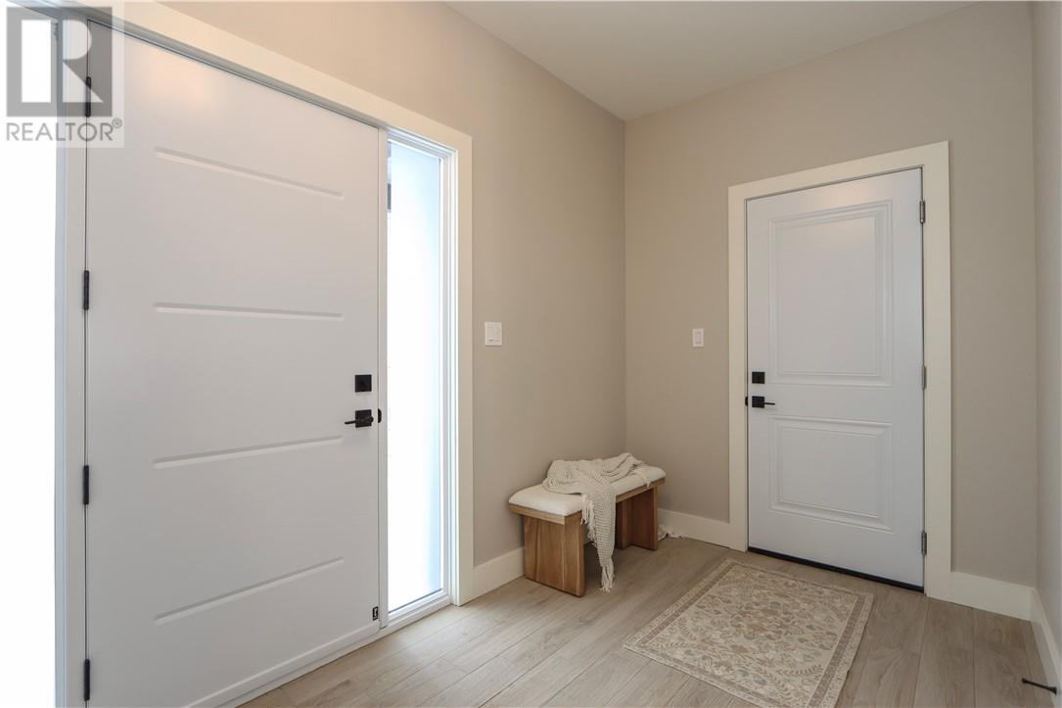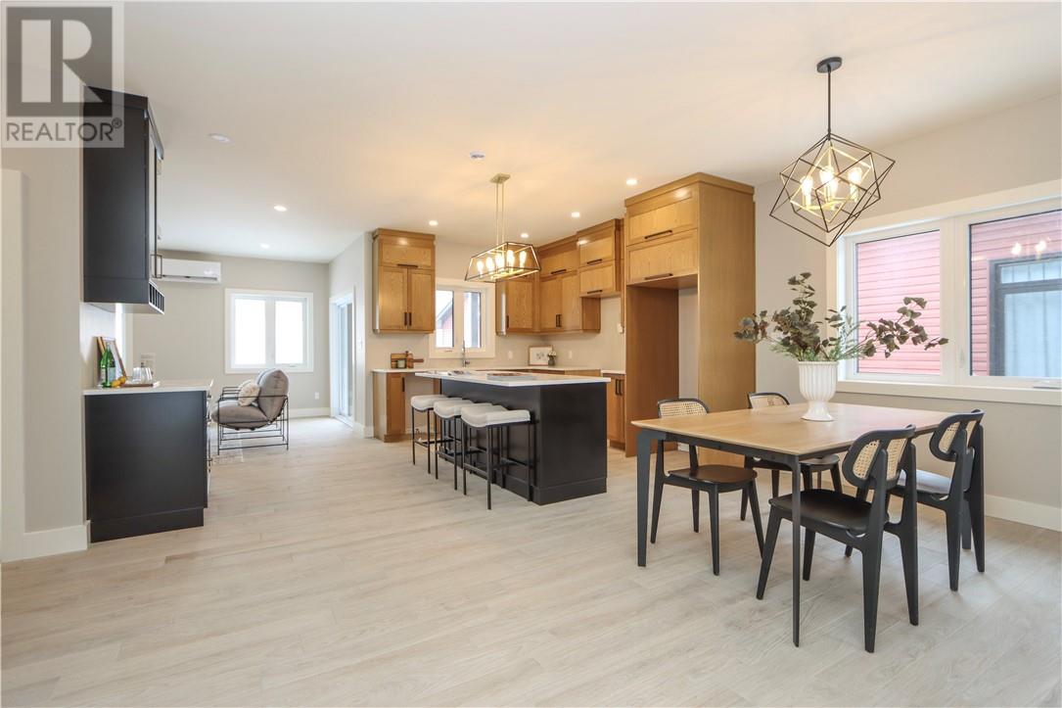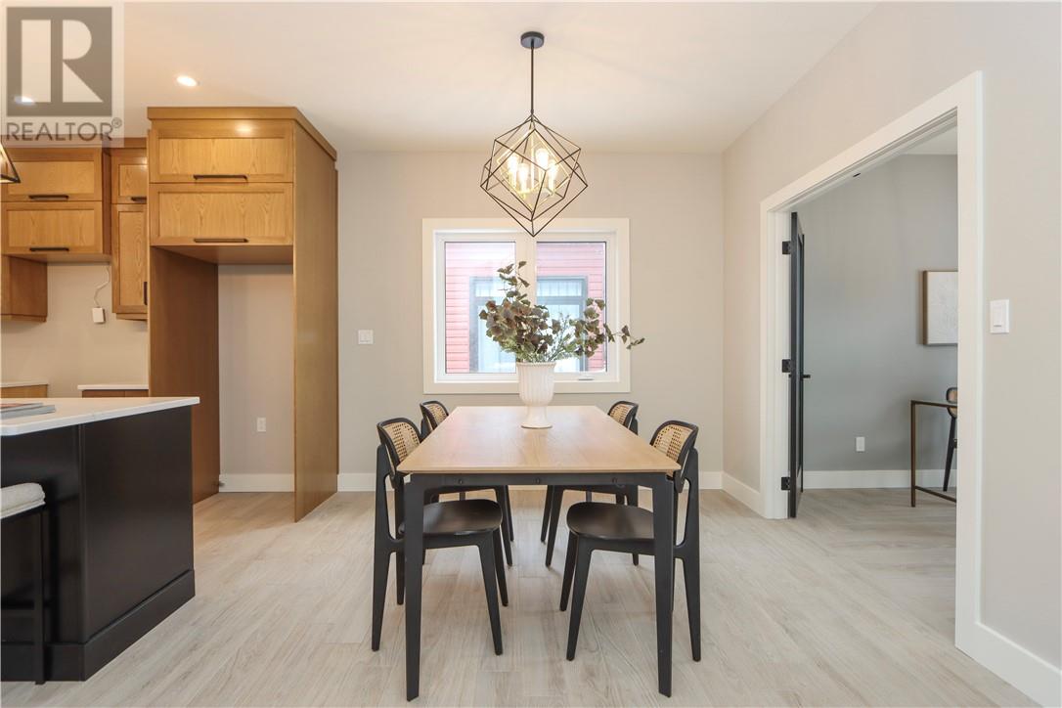33 Teravista Way Sudbury, Ontario P3E 0H9
$879,500
Step into effortless living in this stunning new build in Sudbury’s coveted South End. This stylish slab-on-grade bungalow blends clean, contemporary design with everyday comfort—perfect for those looking to simplify without compromise. Inside, you’ll find a bright and spacious 2-bedroom, 2-bath layout with open-concept flow between the kitchen, dining, and living areas. Large windows invite in natural light, creating a warm and welcoming atmosphere whether you're hosting friends or winding down for the evening. Enjoy the everyday luxury of in-floor heating and a sleek, modern kitchen designed with both form and function in mind. With no basement and no stairs, this home is ideal for easy, low-maintenance living. Every detail has been thoughtfully crafted so you can move in and start living your next chapter right away. Tucked into a quiet residential pocket, yet minutes from top schools, parks, and all South End amenities—you truly get the best of both worlds. This is more than a home—it’s your fresh start. Book your private showing today. (id:50886)
Property Details
| MLS® Number | 2123331 |
| Property Type | Single Family |
| Equipment Type | Water Heater |
| Rental Equipment Type | Water Heater |
Building
| Bathroom Total | 2 |
| Bedrooms Total | 2 |
| Architectural Style | Bungalow |
| Basement Type | None |
| Exterior Finish | Brick |
| Flooring Type | Tile |
| Foundation Type | Concrete Slab |
| Heating Type | In Floor Heating |
| Roof Material | Asphalt Shingle |
| Roof Style | Unknown |
| Stories Total | 1 |
| Type | House |
| Utility Water | Municipal Water |
Parking
| Attached Garage |
Land
| Access Type | Year-round Access |
| Acreage | No |
| Sewer | Municipal Sewage System |
| Size Total Text | Under 1/2 Acre |
| Zoning Description | R1-5 |
Rooms
| Level | Type | Length | Width | Dimensions |
|---|---|---|---|---|
| Main Level | Bedroom | 10'6 x 11'6 | ||
| Main Level | Living Room | 13'6 x 15'8 | ||
| Main Level | Primary Bedroom | 12' x 14'8 | ||
| Main Level | Dining Room | 16'2 x 11'4 | ||
| Main Level | Foyer | 10'8 x 6'8 | ||
| Main Level | Kitchen | 16'2 x 12' |
https://www.realtor.ca/real-estate/28558810/33-teravista-way-sudbury
Contact Us
Contact us for more information
Jenna Ryan
Broker
www.homesbyjenna.ca
www.facebook.com/#!/pages/Jenna-Ryan-ReMax-Crown-Realty-1989-Inc-Brokerage/159582437434204
www.linkedin.com/profile/edit?trk=hb_tab_pro_top
twitter.com/#!/jennar
1984 Regent Street Unit 124
Sudbury, Ontario P3E 5S1
(705) 523-0101















