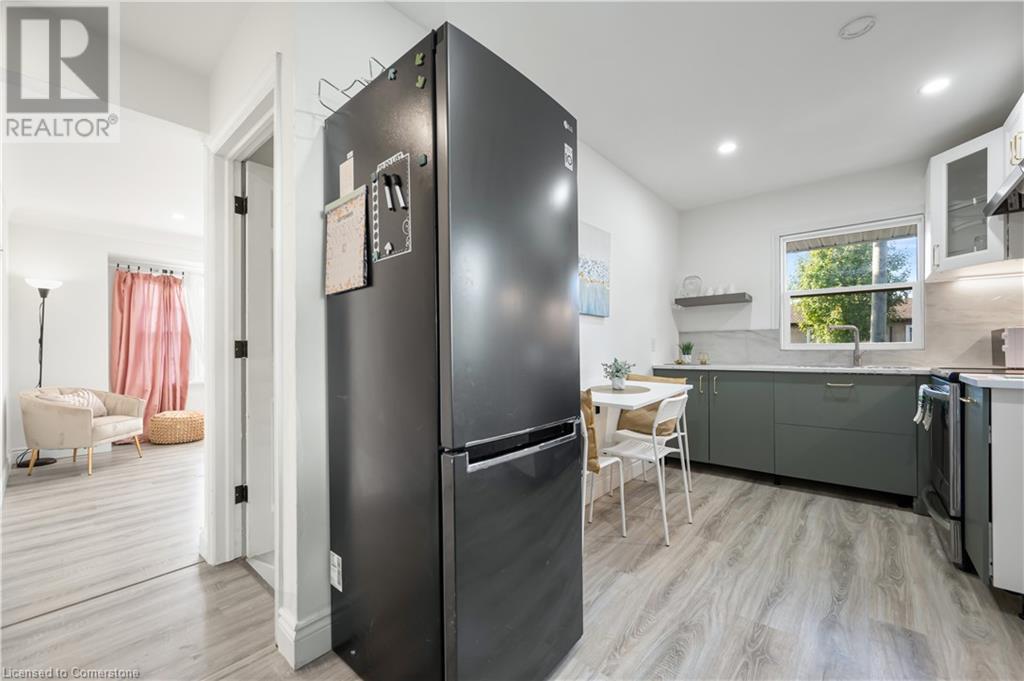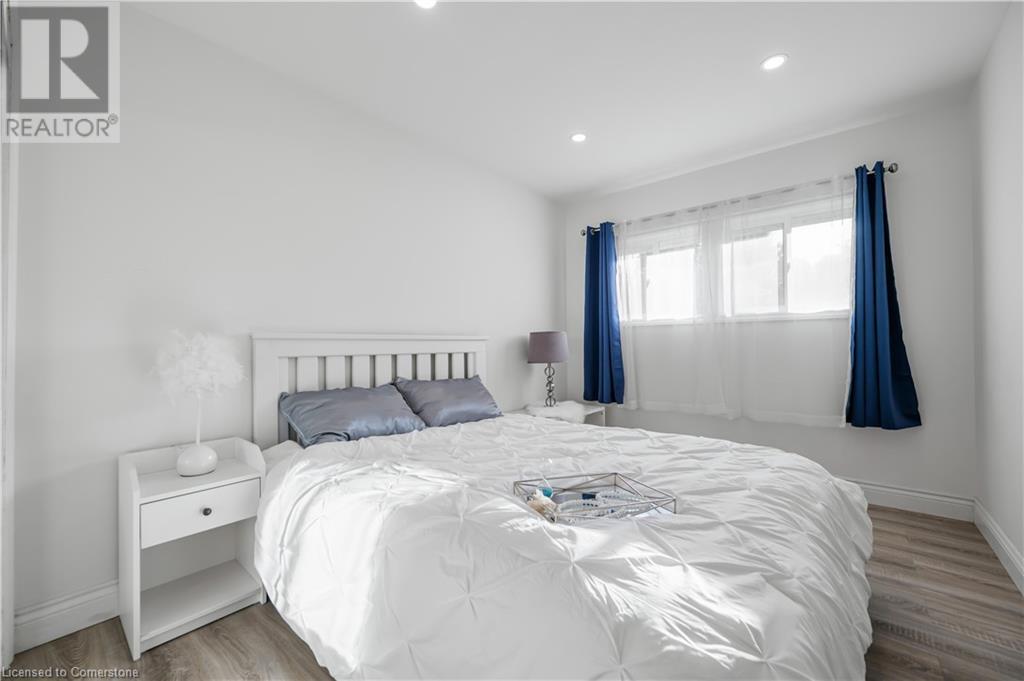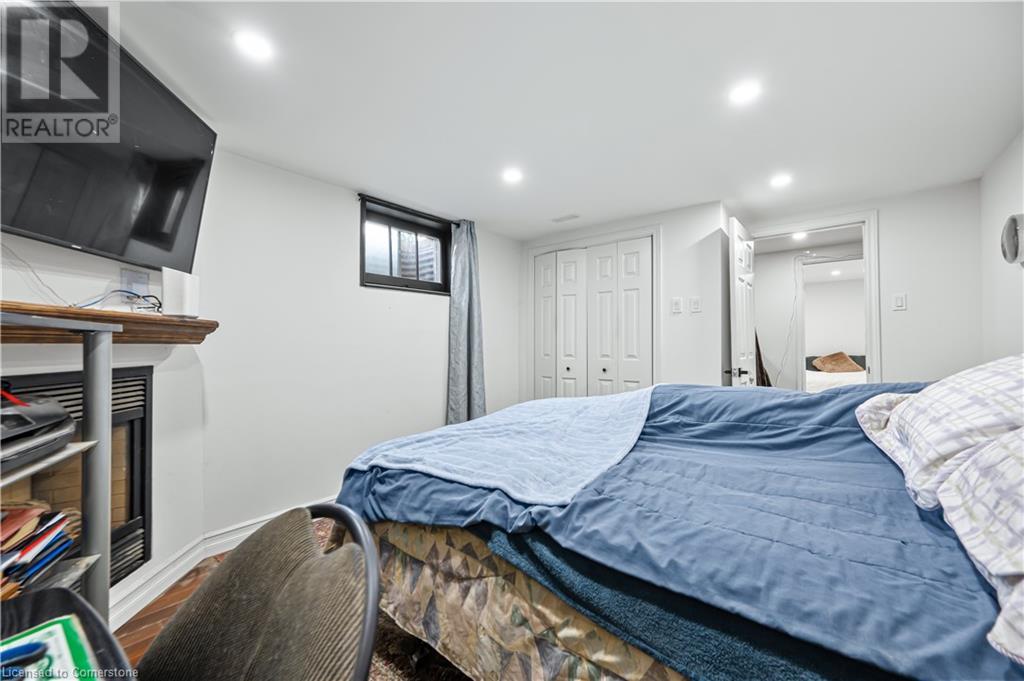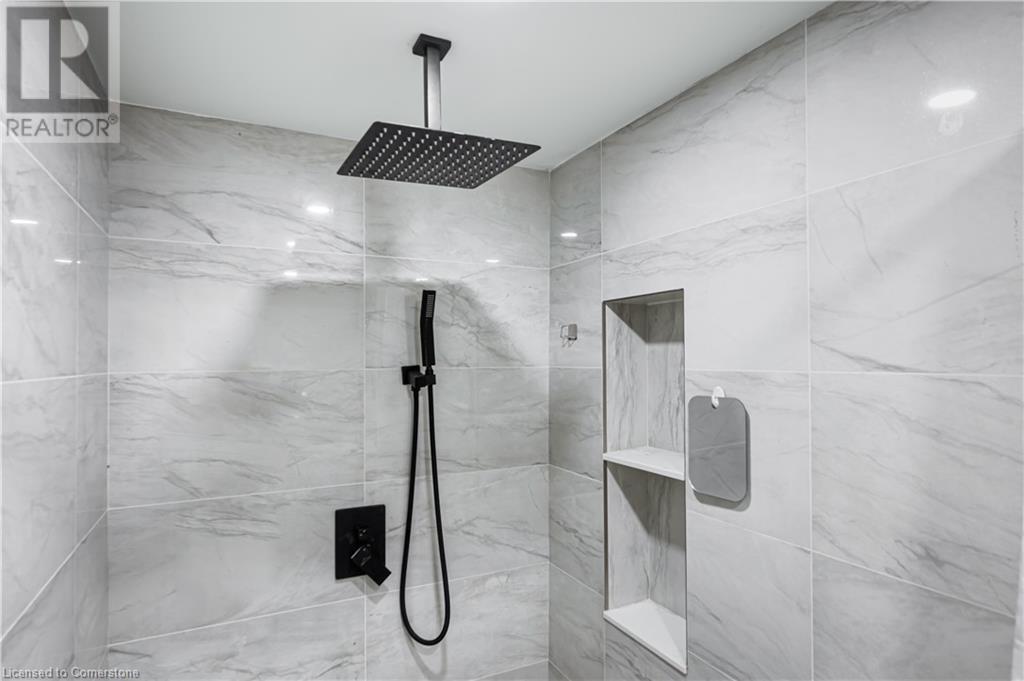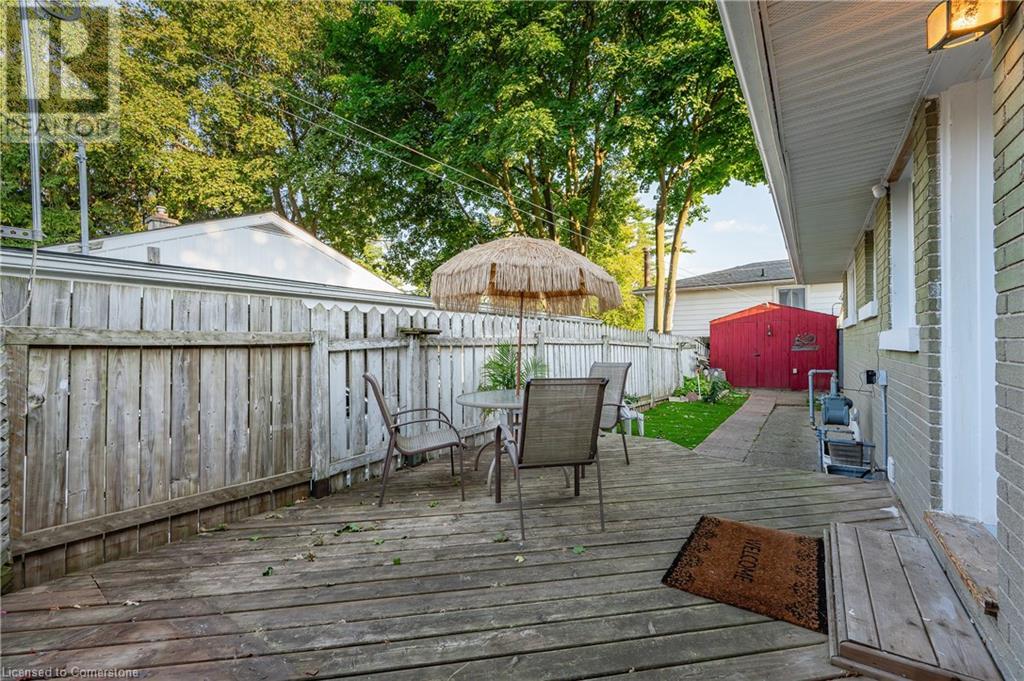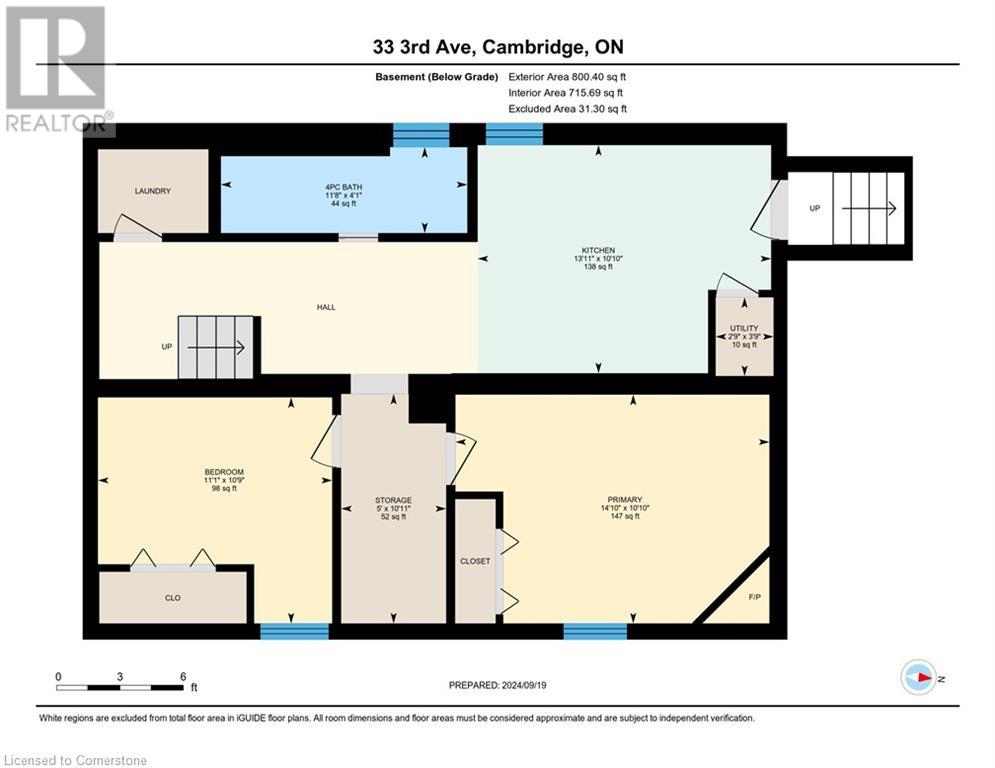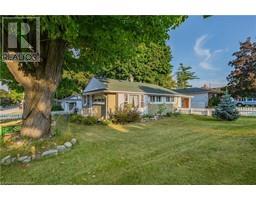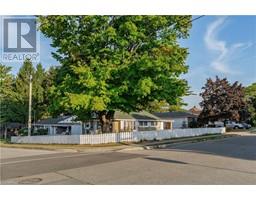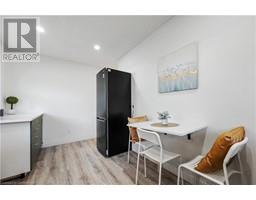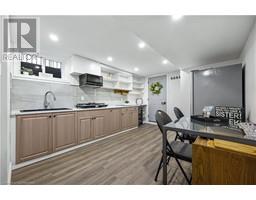33 Third Avenue Cambridge, Ontario N1S 2C5
$650,000
Check out this Beautiful move in ready corner lot Bungalow on a quiet family friendly street. This cozy white picket fenced home is newly renovated throughout. Heated bathroom floors, pot-lights and quartz counters are just the beginning. Relax outside on the deck or patio featuring turf lawn. The Front is fully fenced allowing space for kids and pets to roam or relax under the mature trees. With 3 bedrooms upper as well as 2 lower, 2 full Kitchens and 2 bathrooms. The fully finished walk out basement is great for growing families or extra income potential!! Close to schools, river, parks, downtown shopping, and whistle bear. With an up to 5 car parking there's plenty of room for family and Guests. This house is move in ready and all existing furniture may be included!! Perfect for Investors or growing families. Book your showing today!! Extra Upgrades Include quartz counters, windows, water heater all done in 2024, duct work, pot lights, plumbing, bathrooms, electrical done in 2023) (id:50886)
Open House
This property has open houses!
2:00 pm
Ends at:4:00 pm
Property Details
| MLS® Number | 40692536 |
| Property Type | Single Family |
| Amenities Near By | Playground, Schools, Shopping |
| Community Features | Quiet Area |
| Features | In-law Suite |
| Parking Space Total | 5 |
| Structure | Shed |
Building
| Bathroom Total | 2 |
| Bedrooms Above Ground | 3 |
| Bedrooms Below Ground | 2 |
| Bedrooms Total | 5 |
| Appliances | Dryer, Microwave, Refrigerator, Stove, Washer, Hood Fan |
| Architectural Style | Bungalow |
| Basement Development | Finished |
| Basement Type | Full (finished) |
| Constructed Date | 1956 |
| Construction Style Attachment | Detached |
| Cooling Type | Central Air Conditioning |
| Exterior Finish | Brick, Vinyl Siding |
| Fireplace Present | Yes |
| Fireplace Total | 1 |
| Foundation Type | Block |
| Heating Fuel | Natural Gas |
| Heating Type | Forced Air |
| Stories Total | 1 |
| Size Interior | 1,655 Ft2 |
| Type | House |
| Utility Water | Municipal Water |
Parking
| Attached Garage | |
| Carport |
Land
| Acreage | No |
| Fence Type | Fence |
| Land Amenities | Playground, Schools, Shopping |
| Sewer | Municipal Sewage System |
| Size Depth | 77 Ft |
| Size Frontage | 60 Ft |
| Size Total Text | Under 1/2 Acre |
| Zoning Description | R5 |
Rooms
| Level | Type | Length | Width | Dimensions |
|---|---|---|---|---|
| Lower Level | Utility Room | 3'9'' x 2'9'' | ||
| Lower Level | Storage | 10'11'' x 5'0'' | ||
| Lower Level | Primary Bedroom | 10'10'' x 14'10'' | ||
| Lower Level | Kitchen | 10'10'' x 13'11'' | ||
| Lower Level | Bedroom | 10'9'' x 11'1'' | ||
| Lower Level | 4pc Bathroom | 4'1'' x 11'8'' | ||
| Main Level | Living Room | 13'3'' x 14'3'' | ||
| Main Level | Kitchen | 8'5'' x 14'3'' | ||
| Main Level | Other | 21'8'' x 12'3'' | ||
| Main Level | Bedroom | 7'10'' x 11'11'' | ||
| Main Level | Bedroom | 11'5'' x 8'1'' | ||
| Main Level | Primary Bedroom | 15'1'' x 8'10'' | ||
| Main Level | 4pc Bathroom | 7'11'' x 4'10'' |
https://www.realtor.ca/real-estate/27833597/33-third-avenue-cambridge
Contact Us
Contact us for more information
Wendy Rooyakkers
Salesperson
(519) 623-3541
766 Old Hespeler Rd
Cambridge, Ontario N3H 5L8
(519) 623-6200
(519) 623-3541










