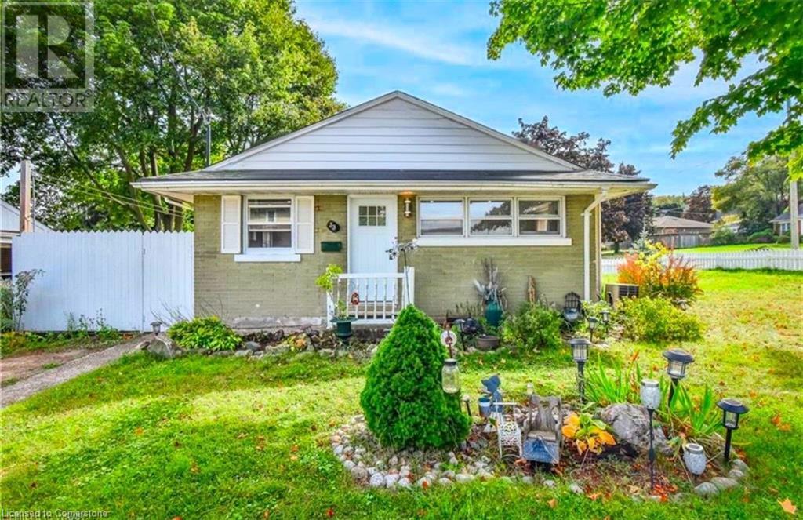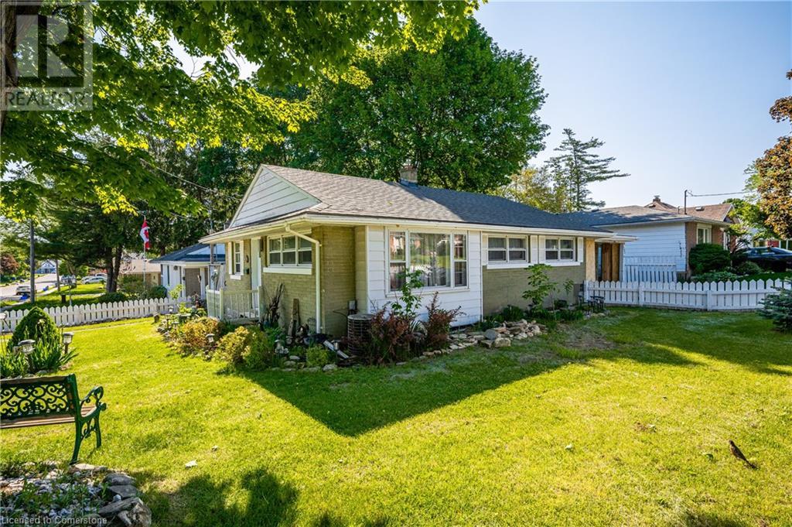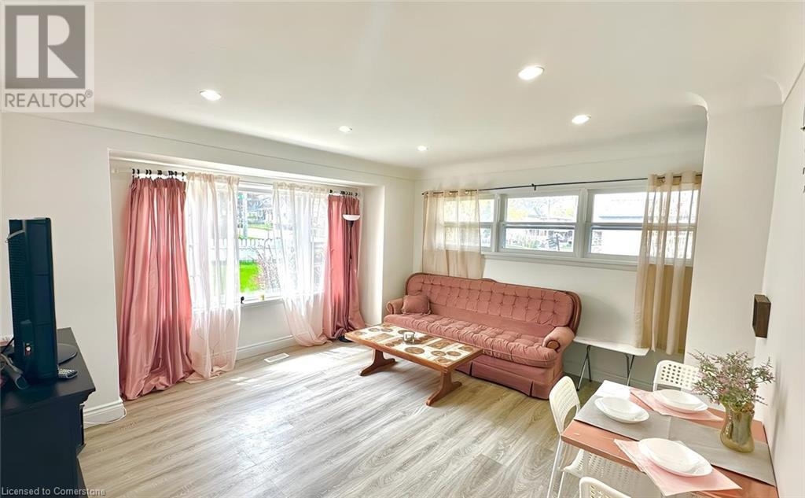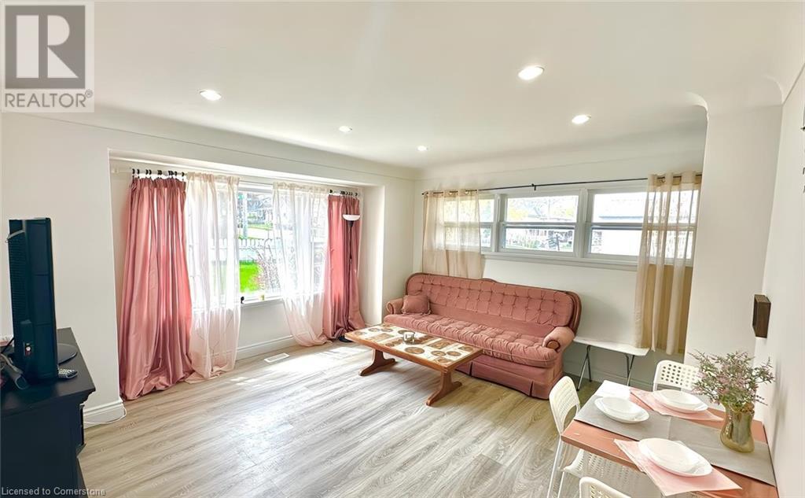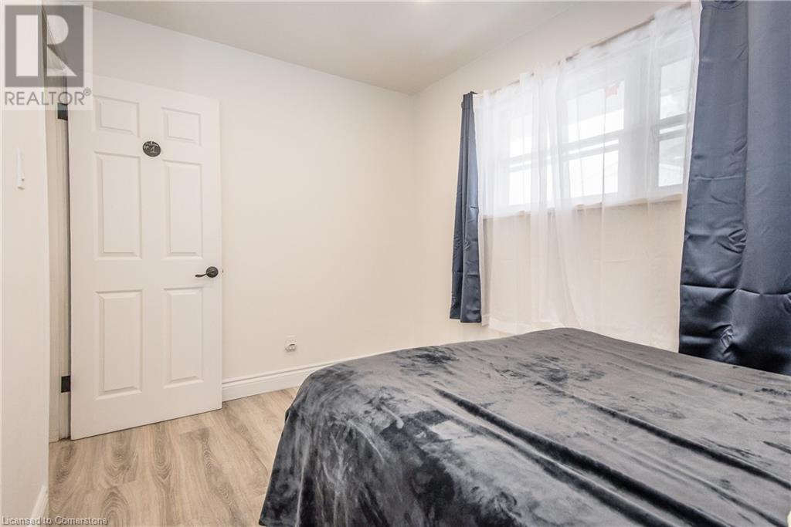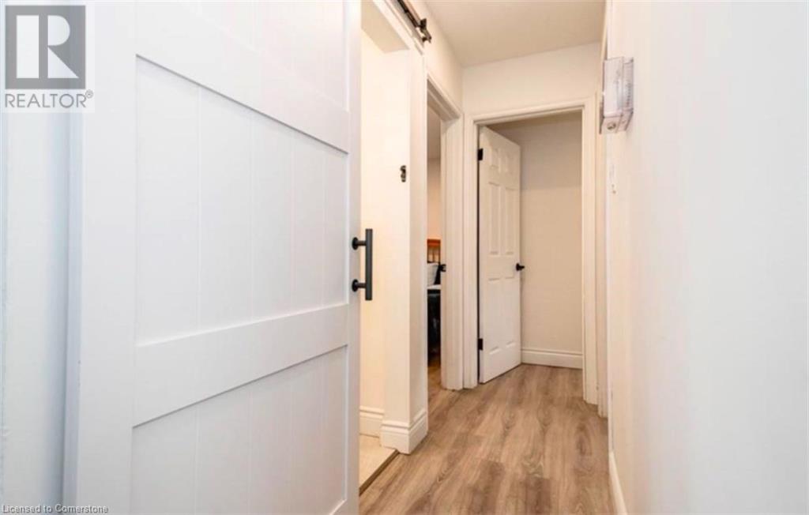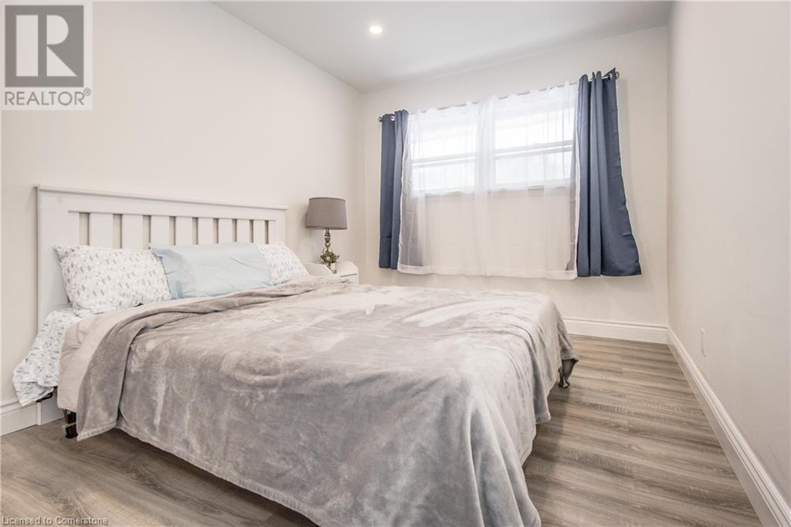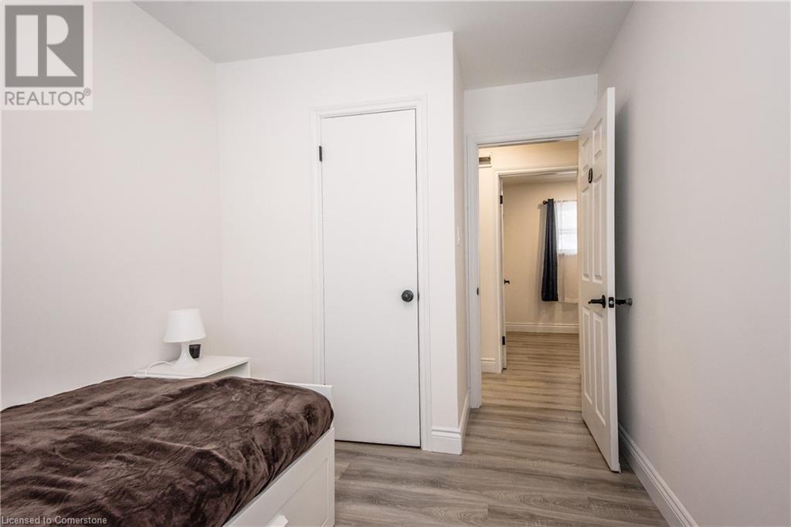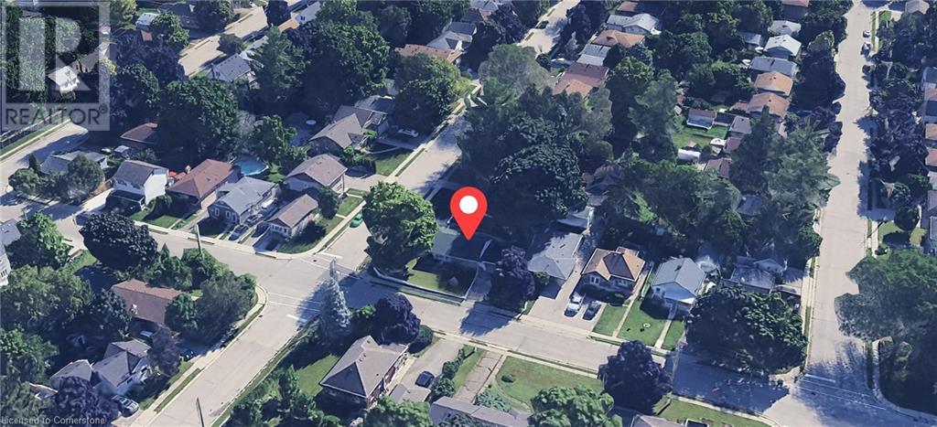33 Third Avenue Cambridge, Ontario N1S 2C5
$625,000
Welcome to your beautifully renovated Galt West bungalow, where classic charm meets modern comfort. Sunlight pours through oversized windows onto heated floors in both spa-inspired bathrooms, while the open-concept main level flows effortlessly from inviting living and dining areas into a sleek kitchen ready for gatherings. Downstairs, a fully finished lower level—complete with private entry, full secondary kitchen, new doors, flooring and added insulation—offers endless possibilities for a home office, in-law suite or mortgage-helping rental. Year-round comfort is assured with new windows and water heater (2024), upgraded ductwork, electrical, plumbing and pot lights (2023), plus forced-air gas heat and central air. Outside, enjoy a low-maintenance, fully fenced yard and an attached garage with space for five vehicles. Ideally located just steps from Tait Street Public School, transit, parks, boutiques and cafés, this move-in-ready home comes fully furnished and offers flexible closing with immediate possession. (id:50886)
Property Details
| MLS® Number | 40738749 |
| Property Type | Single Family |
| Amenities Near By | Playground, Schools |
| Community Features | Quiet Area |
| Features | Conservation/green Belt, In-law Suite |
| Parking Space Total | 5 |
Building
| Bathroom Total | 2 |
| Bedrooms Above Ground | 3 |
| Bedrooms Below Ground | 2 |
| Bedrooms Total | 5 |
| Appliances | Dryer, Microwave, Refrigerator, Stove, Washer, Hood Fan |
| Architectural Style | Bungalow |
| Basement Development | Finished |
| Basement Type | Full (finished) |
| Constructed Date | 1956 |
| Construction Style Attachment | Detached |
| Cooling Type | Central Air Conditioning |
| Exterior Finish | Brick, Vinyl Siding |
| Foundation Type | Block |
| Heating Fuel | Natural Gas |
| Heating Type | Forced Air |
| Stories Total | 1 |
| Size Interior | 1,655 Ft2 |
| Type | House |
| Utility Water | Municipal Water |
Parking
| Attached Garage | |
| Carport |
Land
| Access Type | Road Access |
| Acreage | No |
| Land Amenities | Playground, Schools |
| Sewer | Municipal Sewage System |
| Size Depth | 77 Ft |
| Size Frontage | 60 Ft |
| Size Total Text | Under 1/2 Acre |
| Zoning Description | R5 |
Rooms
| Level | Type | Length | Width | Dimensions |
|---|---|---|---|---|
| Lower Level | Utility Room | 3'9'' x 2'9'' | ||
| Lower Level | Storage | 10'11'' x 5'0'' | ||
| Lower Level | Primary Bedroom | 10'10'' x 14'10'' | ||
| Lower Level | Kitchen | 10'10'' x 13'11'' | ||
| Lower Level | Bedroom | 10'9'' x 11'1'' | ||
| Lower Level | 4pc Bathroom | 4'1'' x 11'8'' | ||
| Main Level | Living Room | 13'3'' x 14'3'' | ||
| Main Level | Kitchen | 8'5'' x 14'3'' | ||
| Main Level | Other | 21'8'' x 12'3'' | ||
| Main Level | Bedroom | 7'10'' x 11'11'' | ||
| Main Level | Bedroom | 11'5'' x 8'1'' | ||
| Main Level | Primary Bedroom | 15'1'' x 8'10'' | ||
| Main Level | 4pc Bathroom | 7'11'' x 4'10'' |
https://www.realtor.ca/real-estate/28442960/33-third-avenue-cambridge
Contact Us
Contact us for more information
Joshua Duma
Broker of Record
10 Doll Crt.
Kitchener, Ontario N2E 4H1
(519) 500-3001
rpremiere.ca/

