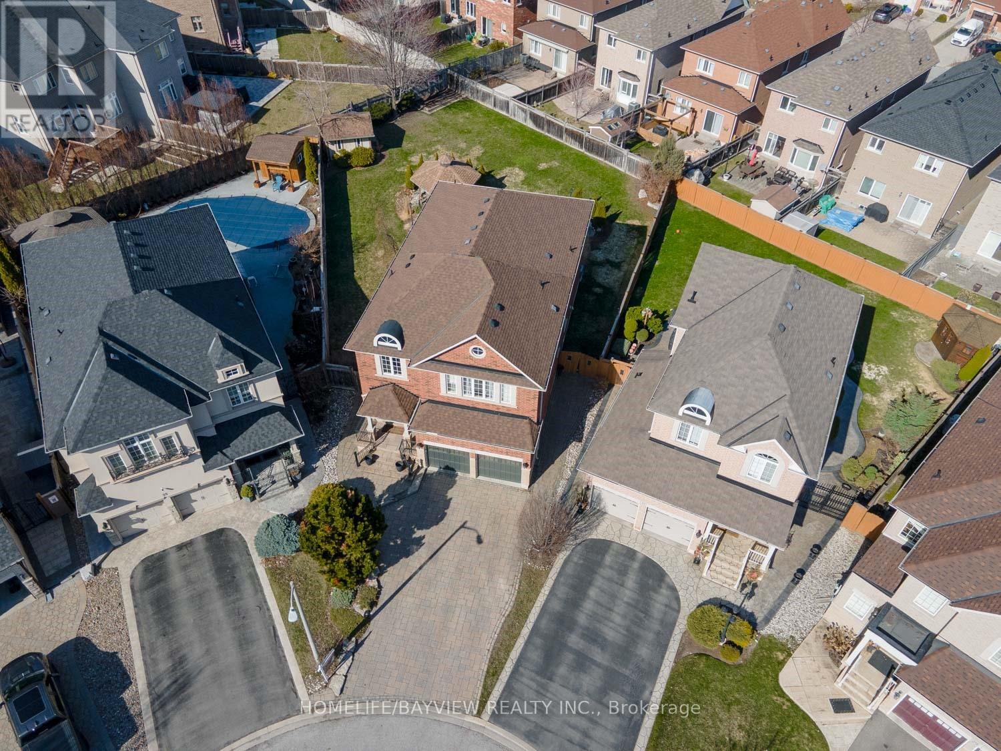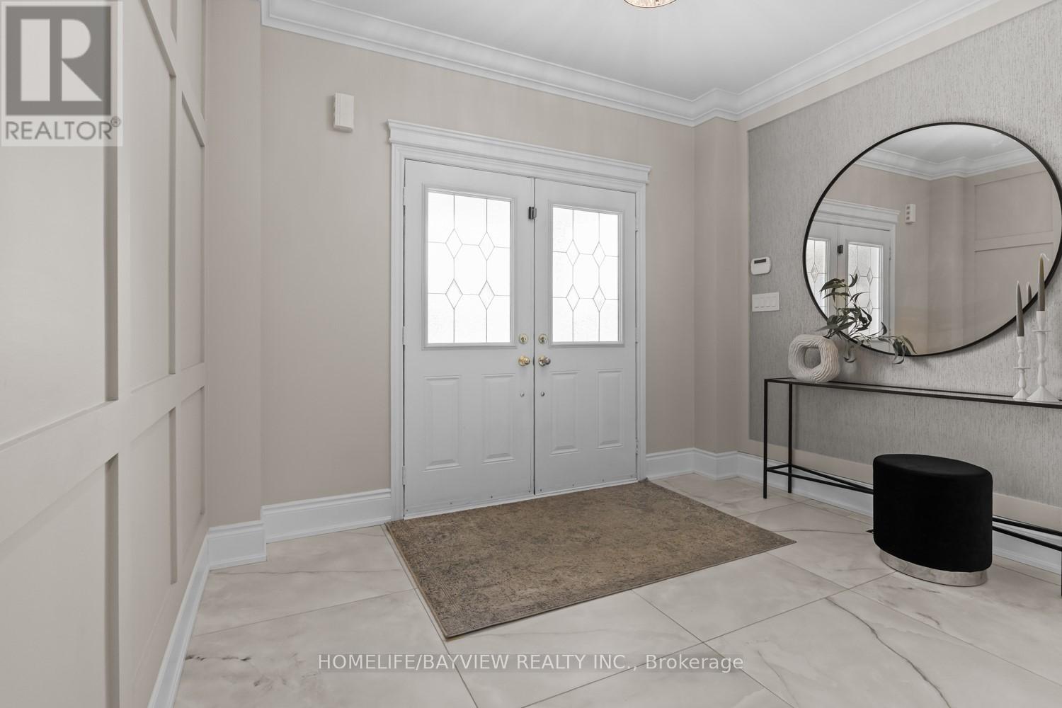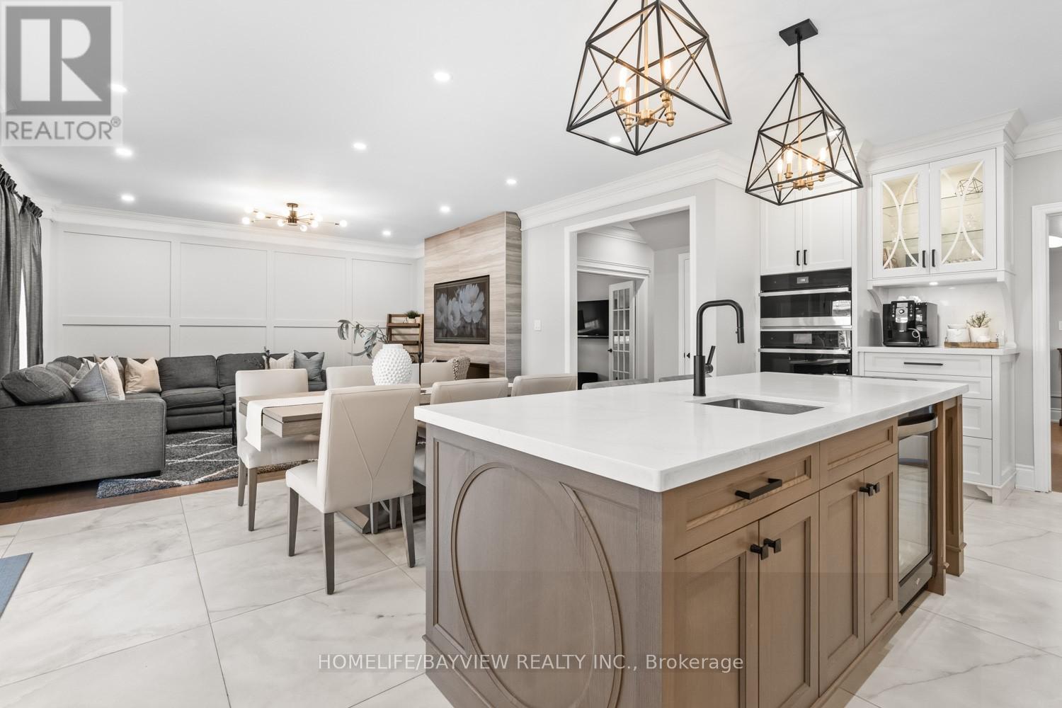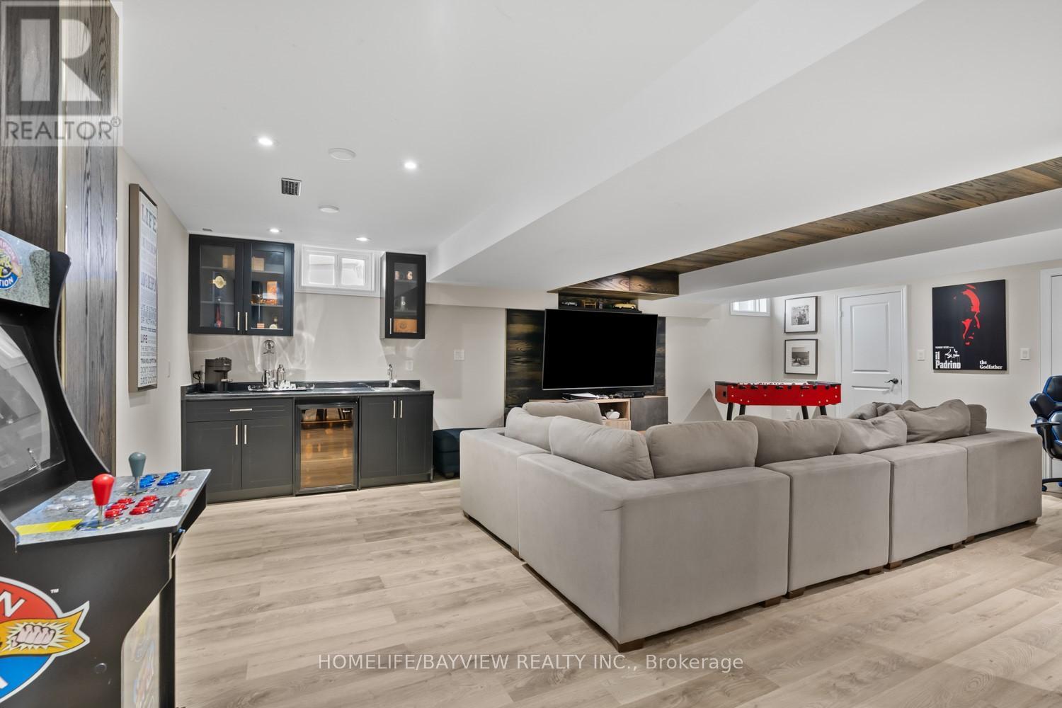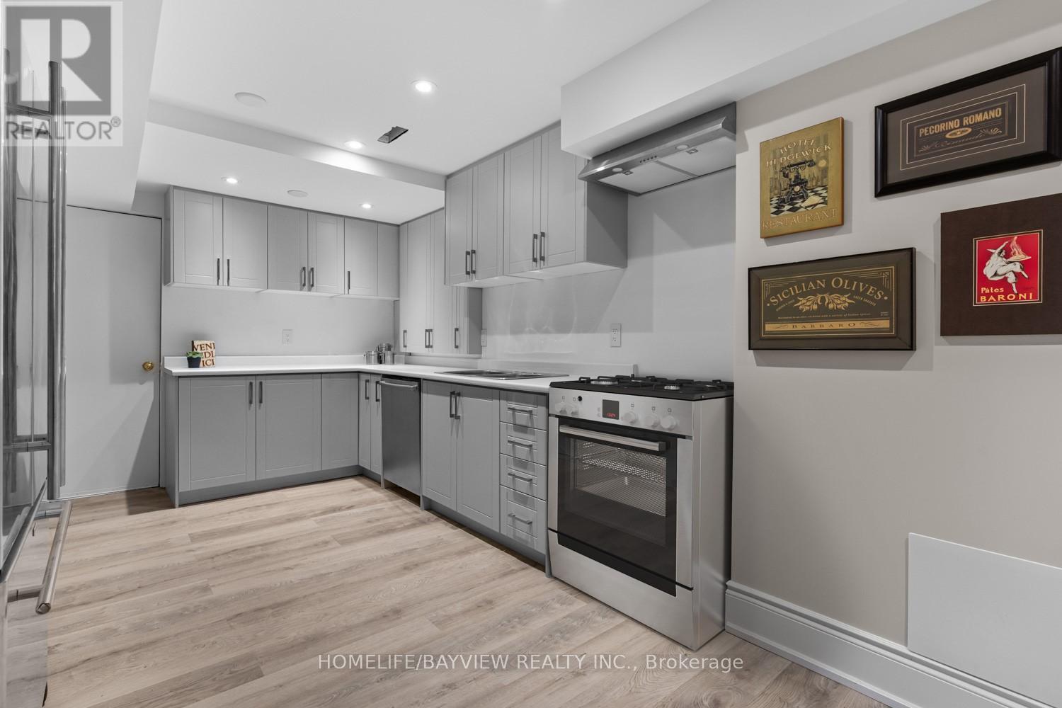33 Tiana Court Vaughan, Ontario L4H 0C8
$2,285,000
Welcome to 33 Tiana Court featuring the largest pool size lot in the community! This upscale 4 bedroom with finished basement detached home offers many upgrades, to name a few, impressive renovated chefs kitchen with high end appliances and quartz counters, new garden doors, upgraded kitchen window conservative family room, den, living room with custom carpentry throughout main floor, engineered hardwood on main and second floor and 31.5x 31.5 marble floors on main floor. Bsmt features, kitchen, wet bar and family room with fireplace. Located minutes from schools, parks, hospital, shopping, and dining. This is the perfect home offering space, style, and location. (id:50886)
Property Details
| MLS® Number | N12094258 |
| Property Type | Single Family |
| Community Name | Vellore Village |
| Parking Space Total | 6 |
| Structure | Porch, Patio(s) |
Building
| Bathroom Total | 5 |
| Bedrooms Above Ground | 4 |
| Bedrooms Total | 4 |
| Amenities | Fireplace(s) |
| Appliances | Oven - Built-in, Central Vacuum, Garburator, Dishwasher, Dryer, Garage Door Opener, Hood Fan, Stove, Washer, Window Coverings, Refrigerator |
| Basement Development | Finished |
| Basement Type | N/a (finished) |
| Construction Style Attachment | Detached |
| Cooling Type | Central Air Conditioning |
| Exterior Finish | Brick |
| Fireplace Present | Yes |
| Fireplace Total | 2 |
| Flooring Type | Hardwood, Laminate, Marble |
| Foundation Type | Concrete |
| Half Bath Total | 1 |
| Heating Fuel | Natural Gas |
| Heating Type | Forced Air |
| Stories Total | 2 |
| Size Interior | 3,000 - 3,500 Ft2 |
| Type | House |
| Utility Water | Municipal Water |
Parking
| Attached Garage | |
| Garage |
Land
| Acreage | No |
| Landscape Features | Lawn Sprinkler, Landscaped |
| Sewer | Sanitary Sewer |
| Size Depth | 168 Ft |
| Size Frontage | 40 Ft |
| Size Irregular | 40 X 168 Ft |
| Size Total Text | 40 X 168 Ft |
| Zoning Description | Residential |
Rooms
| Level | Type | Length | Width | Dimensions |
|---|---|---|---|---|
| Second Level | Primary Bedroom | 29.99 m | 12.99 m | 29.99 m x 12.99 m |
| Second Level | Bedroom 2 | 10.99 m | 10.99 m | 10.99 m x 10.99 m |
| Second Level | Bedroom 3 | 14.99 m | 10.99 m | 14.99 m x 10.99 m |
| Second Level | Bedroom 4 | 14.99 m | 16.01 m | 14.99 m x 16.01 m |
| Basement | Kitchen | Measurements not available | ||
| Basement | Family Room | 1 m | 1 m | 1 m x 1 m |
| Main Level | Living Room | 1.11 m | 1.11 m | 1.11 m x 1.11 m |
| Main Level | Dining Room | 1.11 m | 1.11 m | 1.11 m x 1.11 m |
| Main Level | Den | 9.61 m | 10.01 m | 9.61 m x 10.01 m |
| Main Level | Family Room | 16.4 m | 12.01 m | 16.4 m x 12.01 m |
| Main Level | Kitchen | 5.48 m | 4.26 m | 5.48 m x 4.26 m |
| Main Level | Eating Area | 1.11 m | 1.11 m | 1.11 m x 1.11 m |
Utilities
| Cable | Installed |
| Sewer | Installed |
https://www.realtor.ca/real-estate/28193402/33-tiana-court-vaughan-vellore-village-vellore-village
Contact Us
Contact us for more information
Tammy De Benedictis
Salesperson
505 Hwy 7 Suite 201
Thornhill, Ontario L3T 7T1
(905) 889-2200
(905) 889-3322


