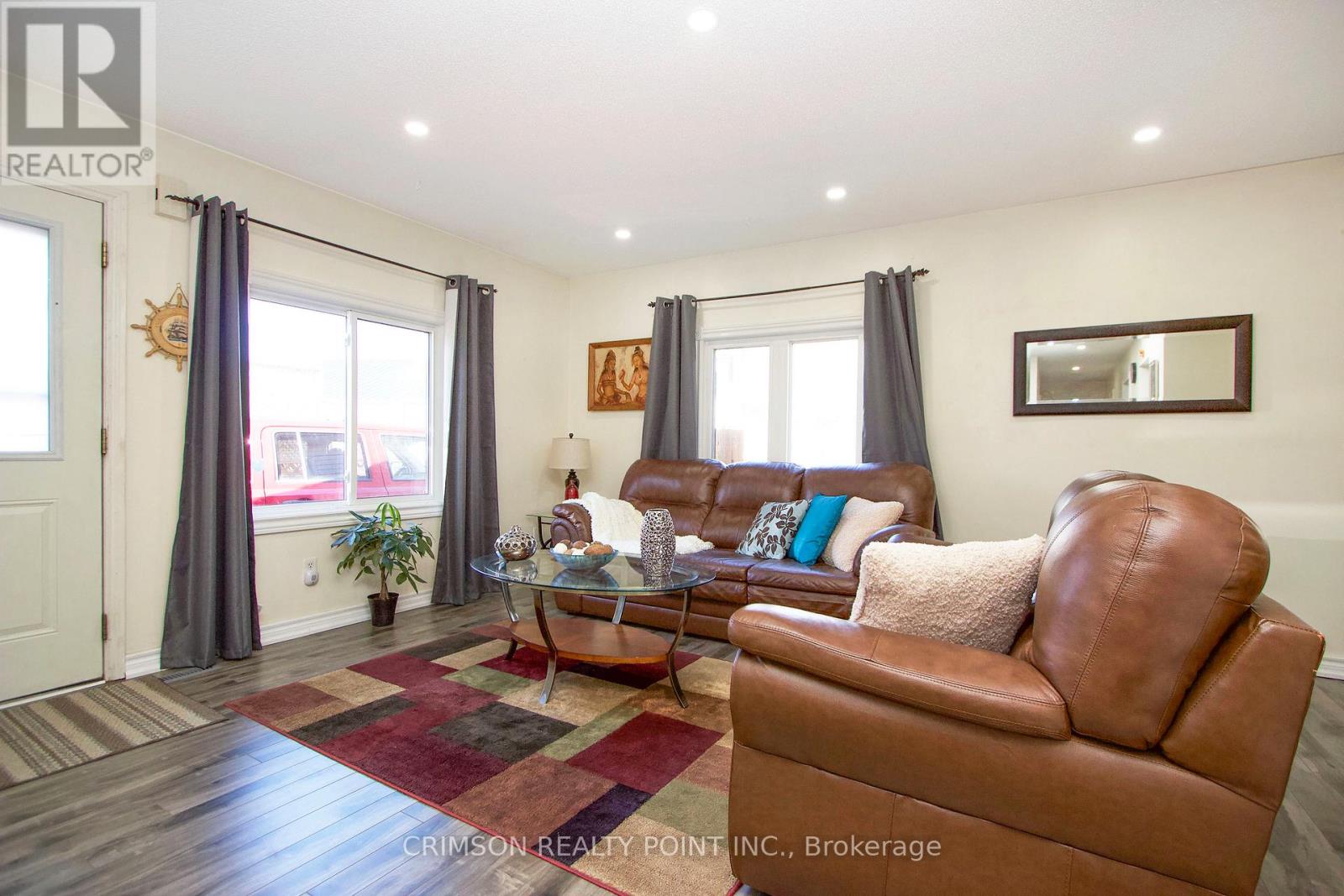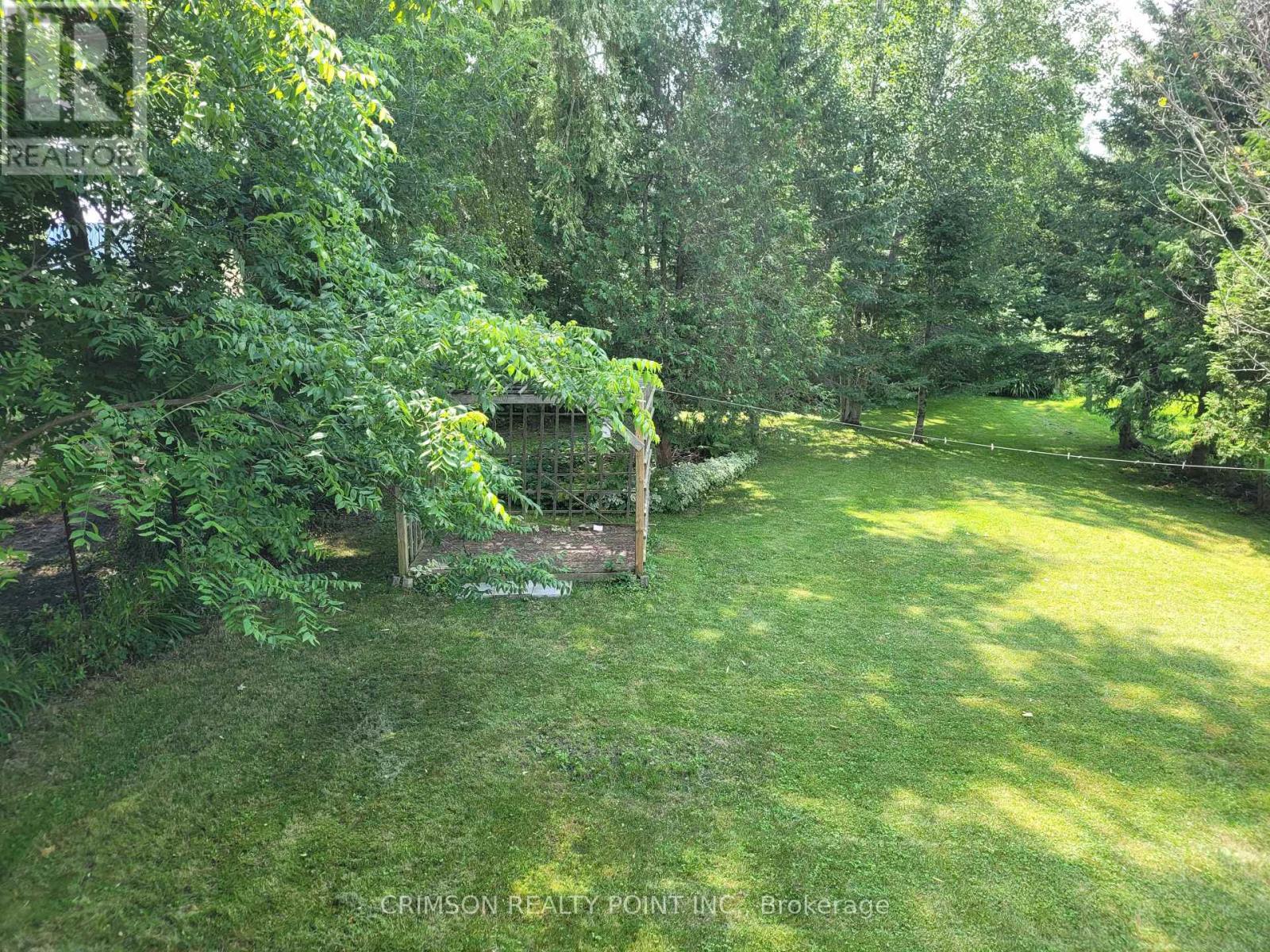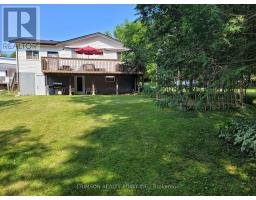33 Toronto Street E Cramahe, Ontario K0K 1S0
$615,900
Situated in the inviting community of Colborne, this 3 +1 bed, 2 bath bungalow with walkout basement has so much to offer. Possible in-law suite. Fully fenced back yard.Within walking distance to local shops & restaurants this home has a warm, open concept design, with an updated kitchen with newer quartz countertops & backsplash, , finished basement with 1 additional entertaining spaces, an extra bedroom andf ull bathroom. With close access to the 401 for commuters(3 mnts south of 401), backyard with patio,this home is sure to impress. Let's make this your next home!! newer windows,A/C, Furnace,newer appliances (id:50886)
Property Details
| MLS® Number | X12086434 |
| Property Type | Single Family |
| Community Name | Colborne |
| Features | Irregular Lot Size, Sloping |
| Parking Space Total | 5 |
Building
| Bathroom Total | 2 |
| Bedrooms Above Ground | 3 |
| Bedrooms Below Ground | 1 |
| Bedrooms Total | 4 |
| Age | 31 To 50 Years |
| Amenities | Fireplace(s) |
| Appliances | Water Heater, Dishwasher, Dryer, Stove, Washer, Two Refrigerators |
| Architectural Style | Bungalow |
| Basement Development | Finished |
| Basement Type | N/a (finished) |
| Construction Style Attachment | Detached |
| Cooling Type | Central Air Conditioning |
| Exterior Finish | Vinyl Siding |
| Fire Protection | Smoke Detectors |
| Fireplace Present | Yes |
| Fireplace Total | 1 |
| Foundation Type | Block |
| Heating Fuel | Natural Gas |
| Heating Type | Forced Air |
| Stories Total | 1 |
| Size Interior | 700 - 1,100 Ft2 |
| Type | House |
| Utility Water | Municipal Water |
Parking
| Attached Garage | |
| Garage |
Land
| Acreage | No |
| Sewer | Sanitary Sewer |
| Size Depth | 168 Ft |
| Size Frontage | 49 Ft ,6 In |
| Size Irregular | 49.5 X 168 Ft ; Irregular |
| Size Total Text | 49.5 X 168 Ft ; Irregular |
| Zoning Description | R1 |
Rooms
| Level | Type | Length | Width | Dimensions |
|---|---|---|---|---|
| Basement | Bedroom 4 | 4.26 m | 3.68 m | 4.26 m x 3.68 m |
| Basement | Family Room | 7.01 m | 4.45 m | 7.01 m x 4.45 m |
| Ground Level | Living Room | 4.26 m | 2.86 m | 4.26 m x 2.86 m |
| Ground Level | Dining Room | 3.29 m | 2.74 m | 3.29 m x 2.74 m |
| Ground Level | Eating Area | 2.74 m | 2.74 m | 2.74 m x 2.74 m |
| Ground Level | Bedroom | 4.27 m | 3.04 m | 4.27 m x 3.04 m |
| Ground Level | Bedroom 2 | 3.04 m | 2.62 m | 3.04 m x 2.62 m |
| Ground Level | Bedroom 3 | 3.04 m | 2.43 m | 3.04 m x 2.43 m |
https://www.realtor.ca/real-estate/28175950/33-toronto-street-e-cramahe-colborne-colborne
Contact Us
Contact us for more information
Pathma Nissanka
Broker
www.pathomes.ca/
www.facebook.com/PathmaMangalikaNissanka/
55 Lebovic Avenue #c115
Toronto, Ontario M1L 0H2
(647) 560-9624

























































