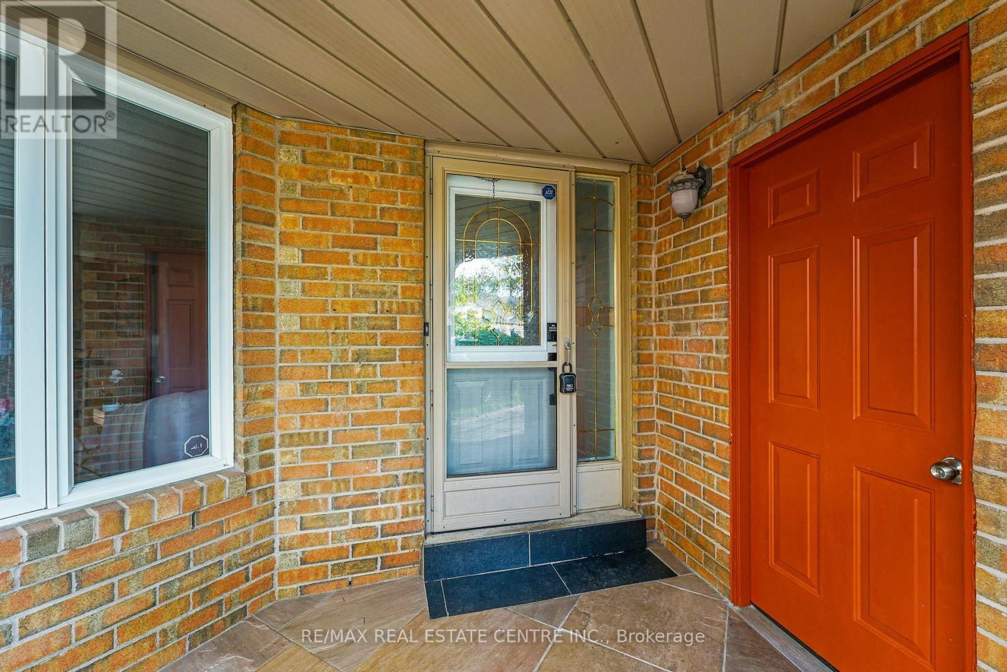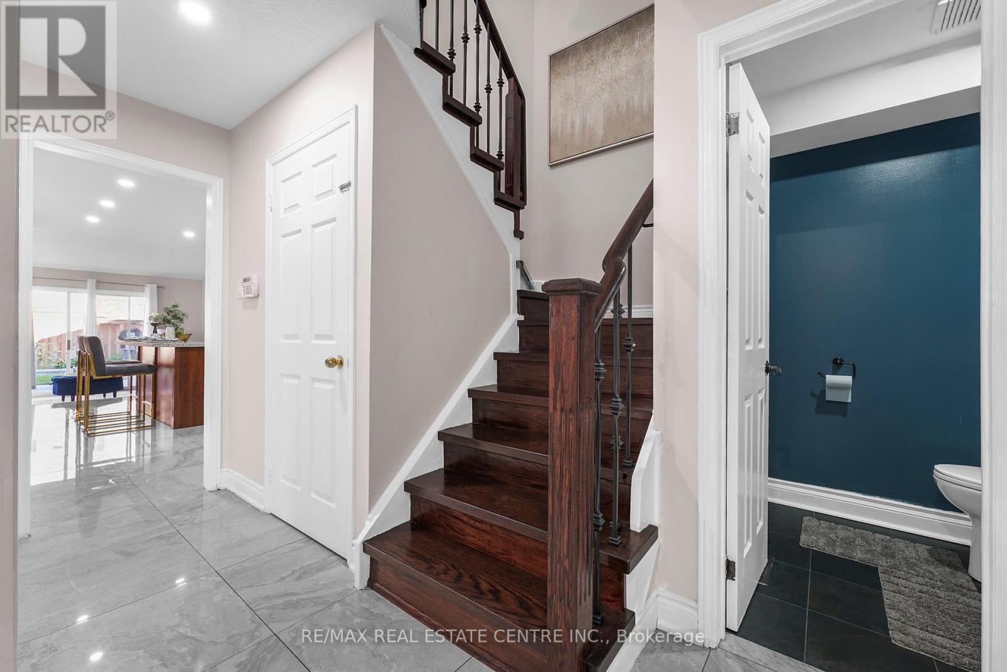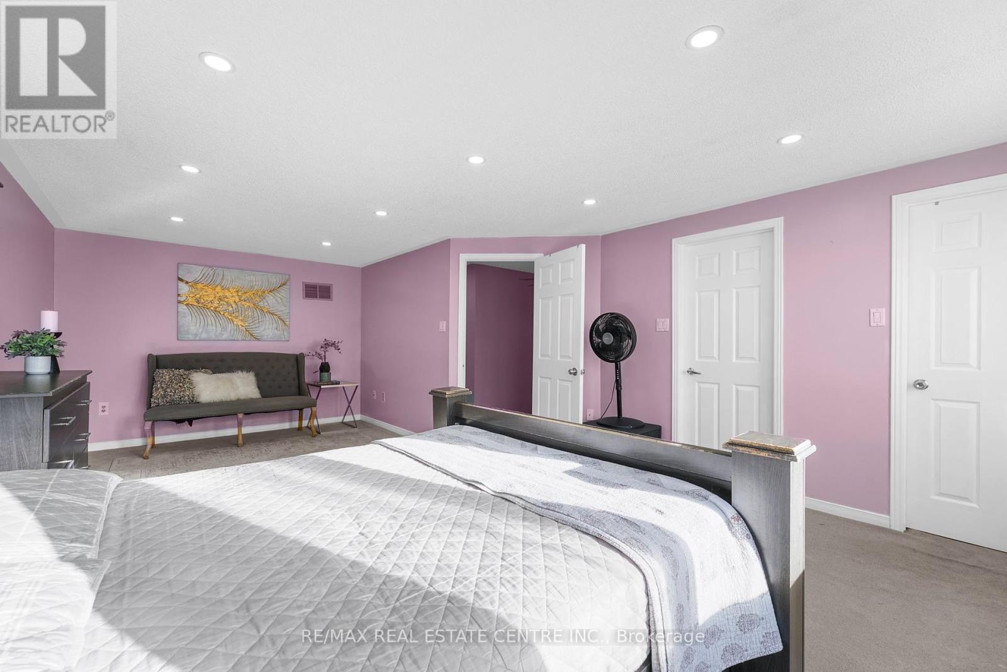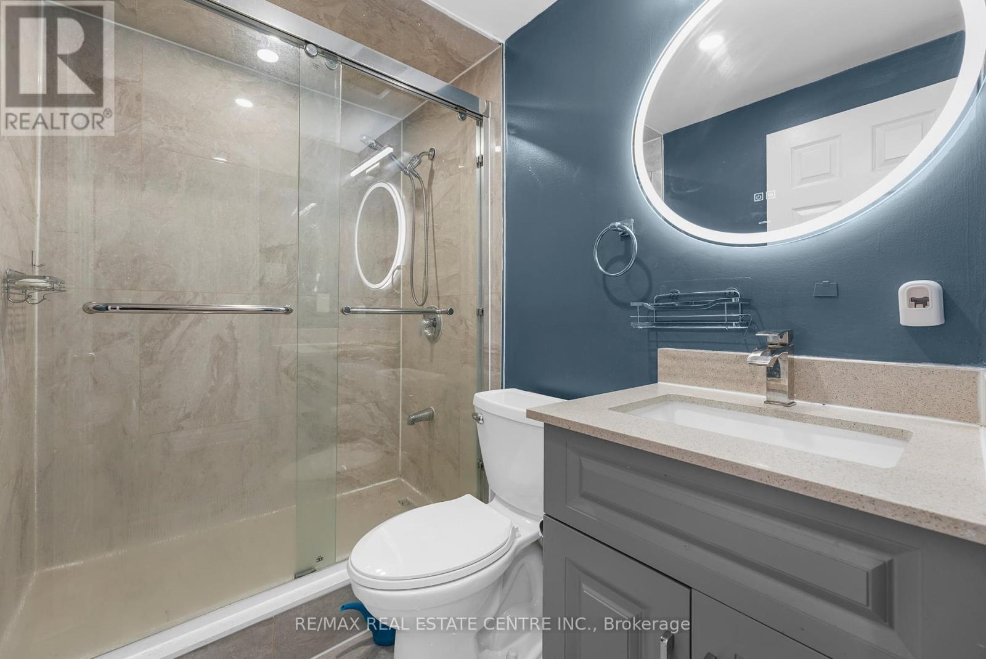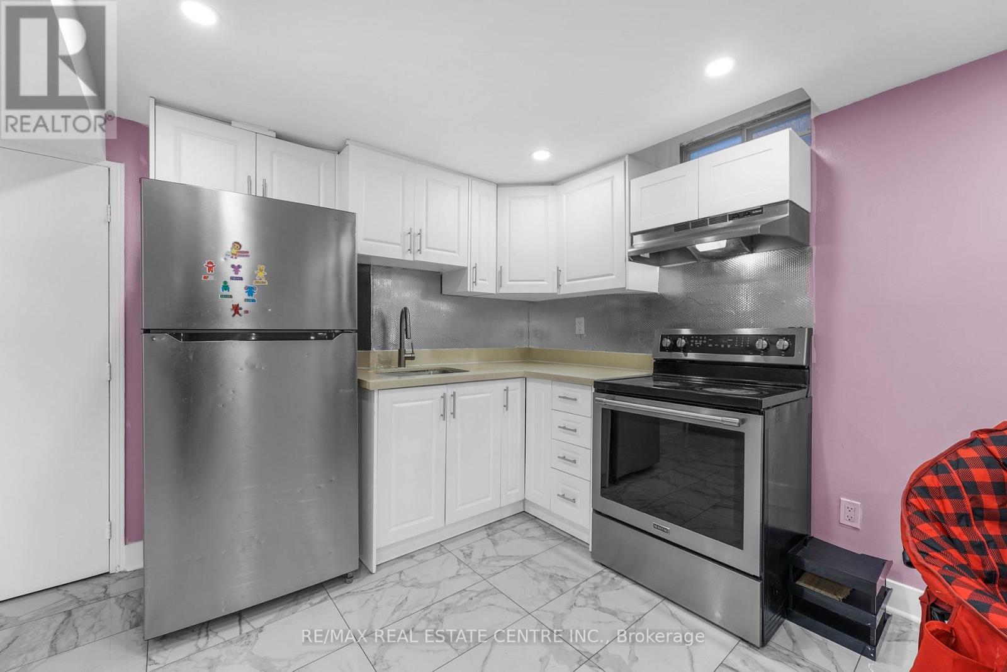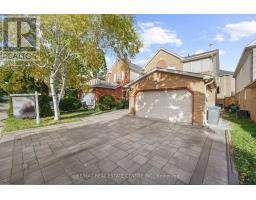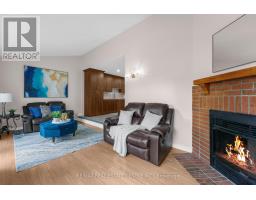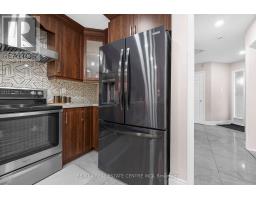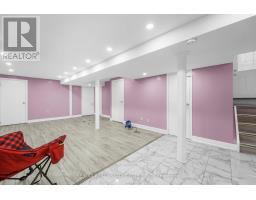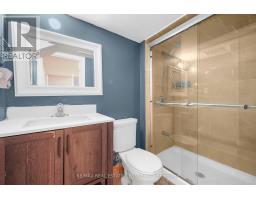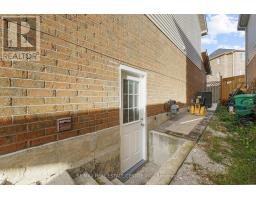33 Trammell Lane Brampton, Ontario L6Y 4J3
$1,099,902
This spacious detached home on an extra deep lot in a prime location has a lot of potential. Freshly painted and renovated,this house features 3+2 bedrooms, 4 washrooms, and a 2-bedroom finished basement.The main floor boasts a separate living room, separate dining room, and a family room, creating a versatile space perfect for entertaining. The family room includes a cozy fireplace, adding warmth and charm. The upgraded kitchen is equipped with extended cabinets, granite countertops, a backsplash, porcelain floors, and pot lights, andit opens to the family room. The large primary bedroom is spacious and complete with an ensuite 4-piece bathroom and a walk-in closet. The other two bedrooms are well-sized, have hardwood floors, and receive ample natural daylight.The finished basement includes two bedrooms,a living room, a kitchen, a 4-piece bathroom, and a rough-in for a separate laundry. The backyard landscaping is a mix of stone and green areas, providing a beautiful outdoor space. The extended double driveway with stone finish offers ample parking space for all your vehicles.This home is not just a place to live; its a lifestyle choice that promises comfort, style, and convenience. It presents abundant possibilities and is conveniently located near essential amenities, including Sheridan College, Shoppers World Plaza, Brampton Gateway Terminal, schools, libraries, bus stops, places of worship, sports facilities, grocery stores, and major highways (407, 401, and 410). **** EXTRAS **** Excellent Opportunity for First Time Buyers and Investors. (id:50886)
Property Details
| MLS® Number | W11901780 |
| Property Type | Single Family |
| Community Name | Fletcher's West |
| ParkingSpaceTotal | 6 |
Building
| BathroomTotal | 4 |
| BedroomsAboveGround | 3 |
| BedroomsBelowGround | 2 |
| BedroomsTotal | 5 |
| Appliances | Dishwasher, Dryer, Refrigerator, Two Stoves, Washer, Window Coverings |
| BasementDevelopment | Finished |
| BasementFeatures | Separate Entrance |
| BasementType | N/a (finished) |
| ConstructionStyleAttachment | Detached |
| CoolingType | Central Air Conditioning |
| ExteriorFinish | Brick, Aluminum Siding |
| FireplacePresent | Yes |
| FlooringType | Hardwood, Ceramic, Porcelain Tile, Carpeted, Laminate |
| HalfBathTotal | 1 |
| HeatingFuel | Natural Gas |
| HeatingType | Forced Air |
| StoriesTotal | 2 |
| SizeInterior | 1999.983 - 2499.9795 Sqft |
| Type | House |
| UtilityWater | Municipal Water |
Parking
| Attached Garage |
Land
| Acreage | No |
| Sewer | Sanitary Sewer |
| SizeDepth | 110 Ft |
| SizeFrontage | 30 Ft ,1 In |
| SizeIrregular | 30.1 X 110 Ft |
| SizeTotalText | 30.1 X 110 Ft |
Rooms
| Level | Type | Length | Width | Dimensions |
|---|---|---|---|---|
| Second Level | Primary Bedroom | 6.6507 m | 4.2611 m | 6.6507 m x 4.2611 m |
| Second Level | Bedroom 2 | 3.6302 m | 3.1303 m | 3.6302 m x 3.1303 m |
| Second Level | Bedroom 3 | 3.3985 m | 3.048 m | 3.3985 m x 3.048 m |
| Basement | Bathroom | Measurements not available | ||
| Basement | Bedroom | 7.9004 m | 4.2794 m | 7.9004 m x 4.2794 m |
| Basement | Bedroom 2 | 3.6698 m | 2.7432 m | 3.6698 m x 2.7432 m |
| Main Level | Living Room | 4.5994 m | 3.0998 m | 4.5994 m x 3.0998 m |
| Main Level | Dining Room | 3.301 m | 3.0998 m | 3.301 m x 3.0998 m |
| Main Level | Kitchen | 5.4986 m | 3.0998 m | 5.4986 m x 3.0998 m |
| Main Level | Family Room | 6.6507 m | 2.8011 m | 6.6507 m x 2.8011 m |
| Main Level | Eating Area | 5.4986 m | 3.0998 m | 5.4986 m x 3.0998 m |
https://www.realtor.ca/real-estate/27756137/33-trammell-lane-brampton-fletchers-west-fletchers-west
Interested?
Contact us for more information
Harjit Singh Saini
Broker
2 County Court Blvd. Ste 150
Brampton, Ontario L6W 3W8
Harvey Singh
Broker
2 County Court Blvd. Ste 150
Brampton, Ontario L6W 3W8



