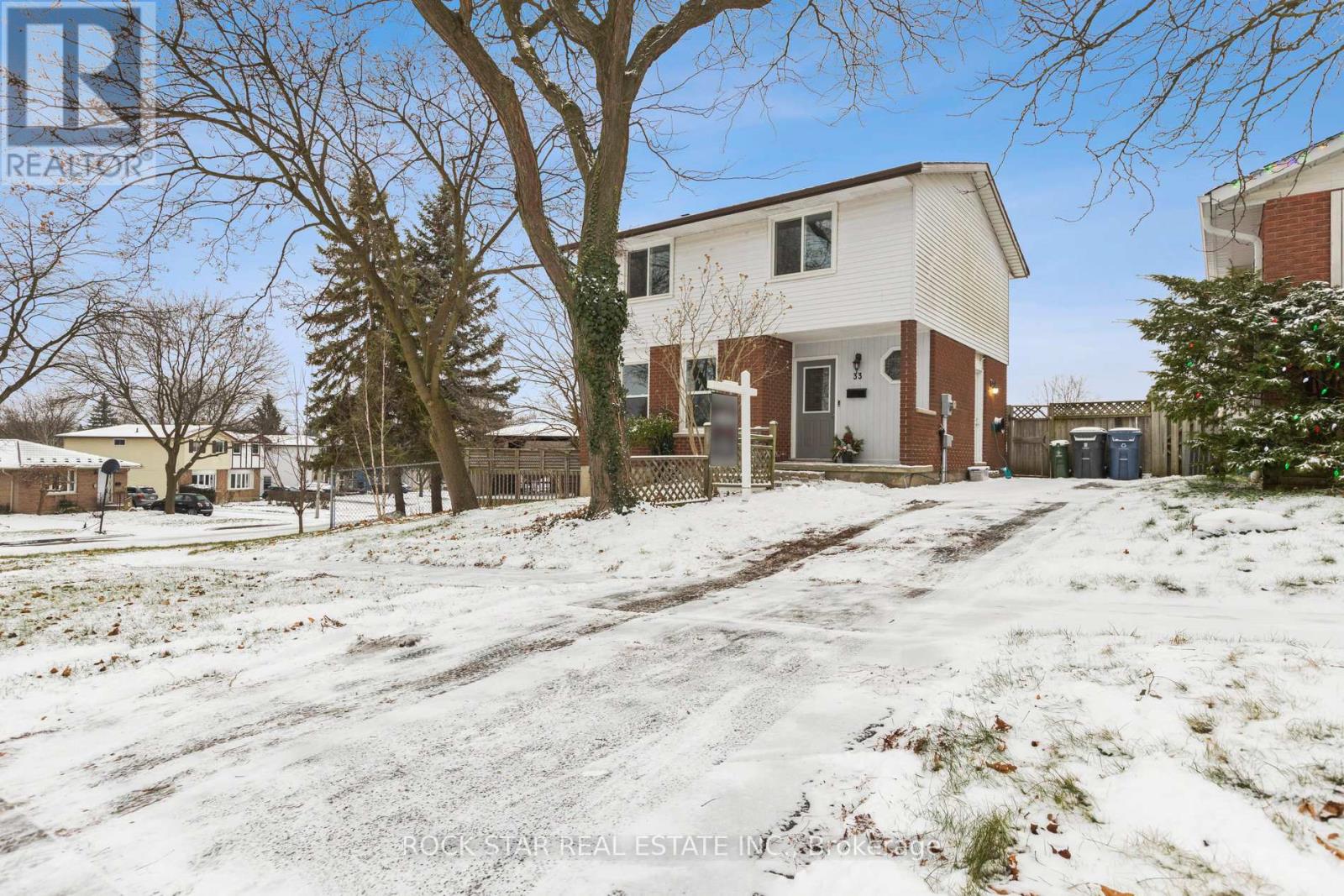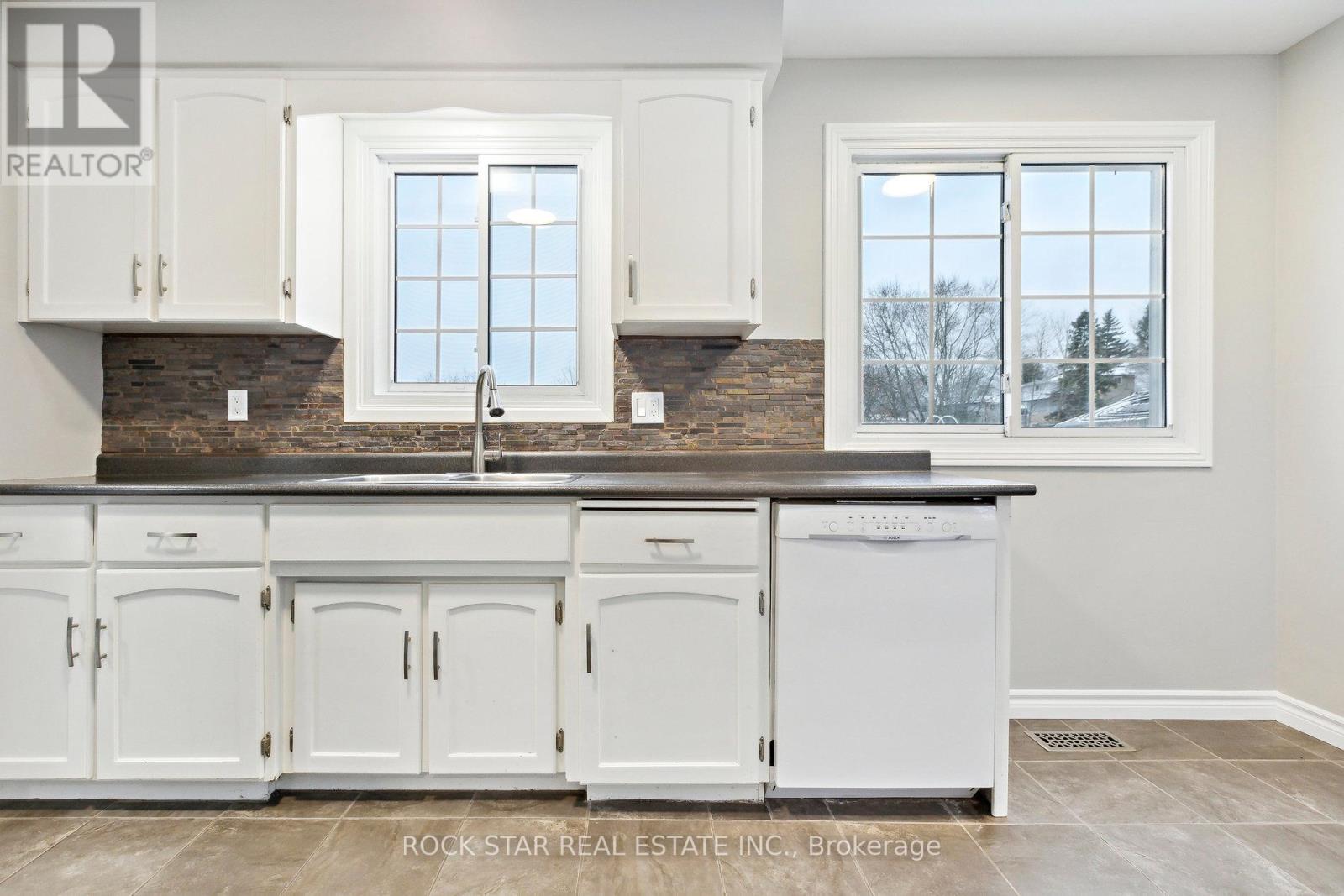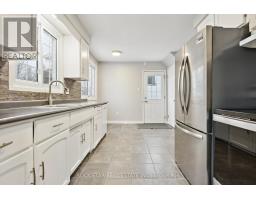33 Upton Crescent Guelph, Ontario N1E 6P1
$709,000
This Charming, Move-In-Ready Home Is The Perfect Blend Of Comfort And Convenience, Offering A Fantastic Opportunity For Families, First-Time Buyers, Or Anyone Looking To Settle Into A Great Neighborhood. Freshly Painted In Warm, Neutral Tones, This Home Features 3 Spacious Bedrooms, Including A Primary Suite With A Generous Walk-In Closet Equipped With Custom IKEA ShelvingPerfect For Staying Organized. The Bright And Airy Main Level Boasts A Seamless Living And Dining Room Combination, Ideal For Entertaining Or Cozy Family Nights. The Lower Level Offers Additional Living Space, Complete With A Comfortable Rec Room, A 2-Piece Bathroom, And A Bonus Storage Room That Can Easily Be Transformed Into A Fourth Bedroom Or Home Office. Outside, The Large Backyard Is A Blank Canvas Ready For Your Personal TouchImagine A Lush Garden, A Play Area For Kids, Or A Serene Patio To Enjoy Summer Evenings. Located In A Desirable, Family-Friendly Neighborhood, Close To Schools, Parks, Shopping, And Easy Access To Major Routes. This Property Truly Checks All The Boxes! (id:50886)
Property Details
| MLS® Number | X11882462 |
| Property Type | Single Family |
| Community Name | Grange Road |
| EquipmentType | Water Heater |
| ParkingSpaceTotal | 2 |
| RentalEquipmentType | Water Heater |
Building
| BathroomTotal | 2 |
| BedroomsAboveGround | 3 |
| BedroomsTotal | 3 |
| Appliances | Water Softener, Dishwasher, Dryer, Refrigerator, Stove, Washer |
| BasementDevelopment | Partially Finished |
| BasementType | Full (partially Finished) |
| ConstructionStyleAttachment | Detached |
| ExteriorFinish | Brick, Vinyl Siding |
| FoundationType | Poured Concrete |
| HalfBathTotal | 1 |
| HeatingFuel | Natural Gas |
| HeatingType | Forced Air |
| StoriesTotal | 2 |
| SizeInterior | 1099.9909 - 1499.9875 Sqft |
| Type | House |
| UtilityWater | Municipal Water |
Land
| Acreage | No |
| Sewer | Sanitary Sewer |
| SizeDepth | 104 Ft ,9 In |
| SizeFrontage | 40 Ft |
| SizeIrregular | 40 X 104.8 Ft |
| SizeTotalText | 40 X 104.8 Ft|under 1/2 Acre |
| ZoningDescription | R1c |
Rooms
| Level | Type | Length | Width | Dimensions |
|---|---|---|---|---|
| Second Level | Primary Bedroom | 3.81 m | 3.61 m | 3.81 m x 3.61 m |
| Second Level | Bedroom 2 | 2.69 m | 3.05 m | 2.69 m x 3.05 m |
| Second Level | Bedroom 3 | 2.74 m | 2.69 m | 2.74 m x 2.69 m |
| Basement | Recreational, Games Room | 3.3 m | 5.79 m | 3.3 m x 5.79 m |
| Basement | Other | 2.92 m | 2.9 m | 2.92 m x 2.9 m |
| Basement | Laundry Room | 3.05 m | 3.97 m | 3.05 m x 3.97 m |
| Main Level | Kitchen | 4.34 m | 2.69 m | 4.34 m x 2.69 m |
| Main Level | Living Room | 3.56 m | 4.57 m | 3.56 m x 4.57 m |
| Main Level | Dining Room | 2.9 m | 2.69 m | 2.9 m x 2.69 m |
https://www.realtor.ca/real-estate/27714938/33-upton-crescent-guelph-grange-road-grange-road
Interested?
Contact us for more information
Micheal William Desormeaux
Salesperson
418 Iroquois Shore Rd #103a
Oakville, Ontario L6H 0X7









































