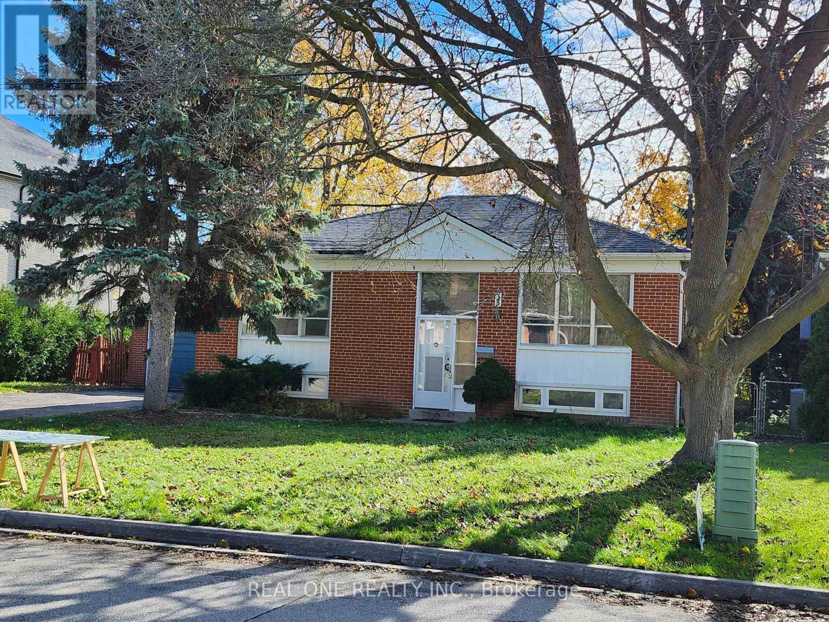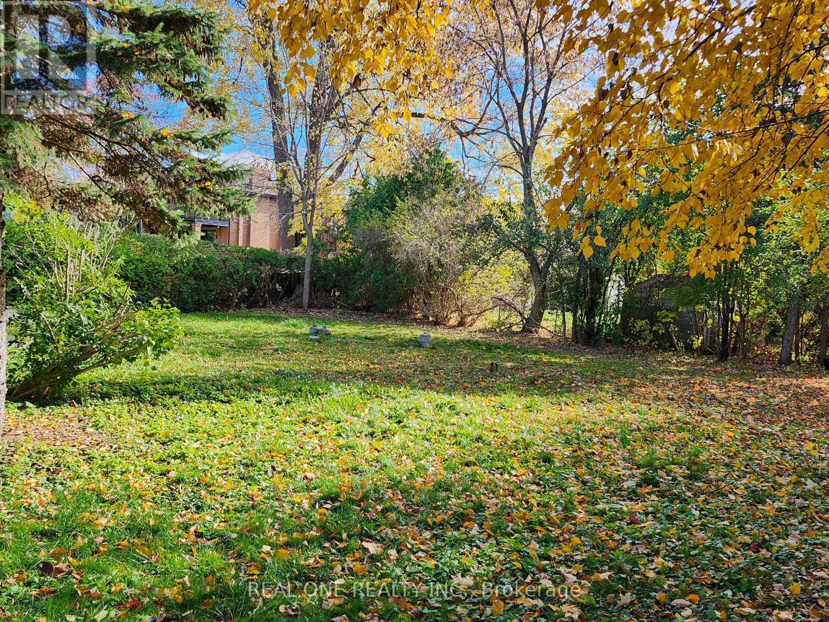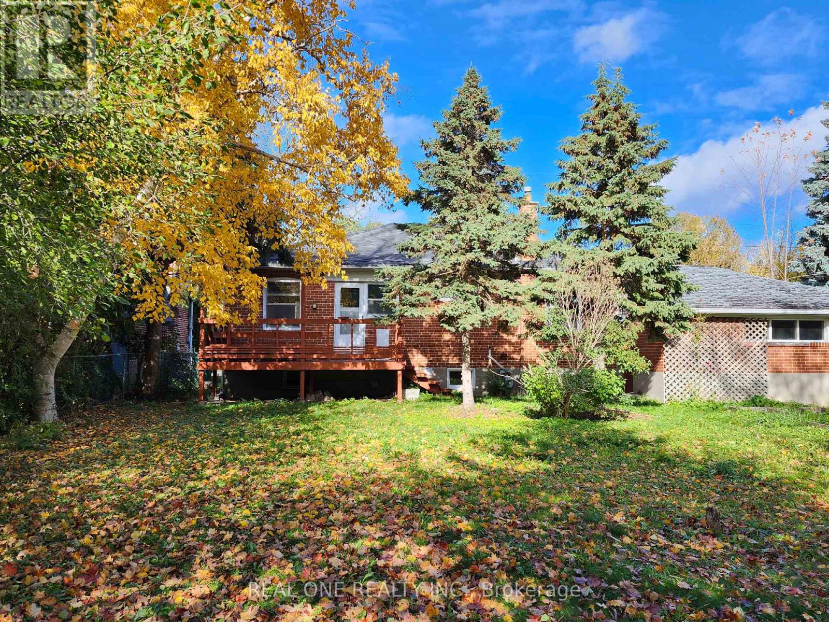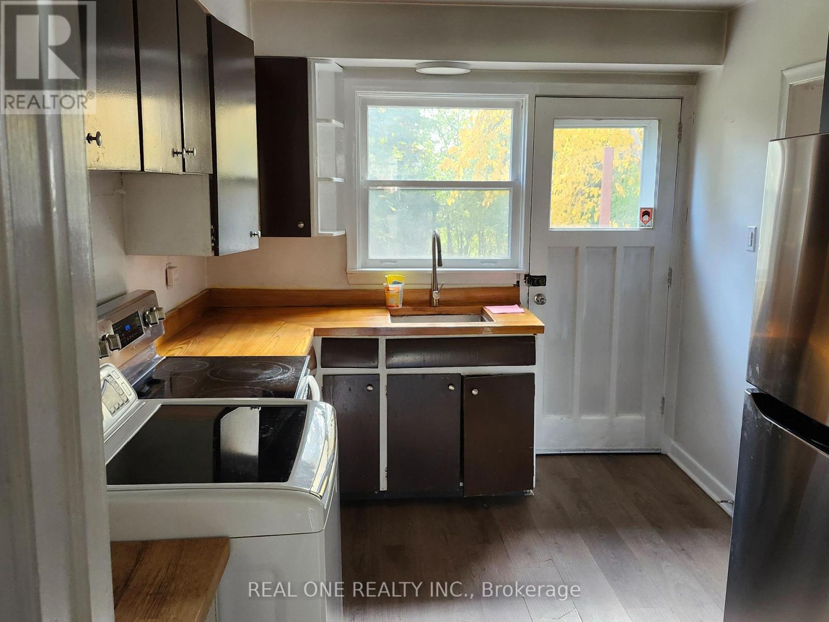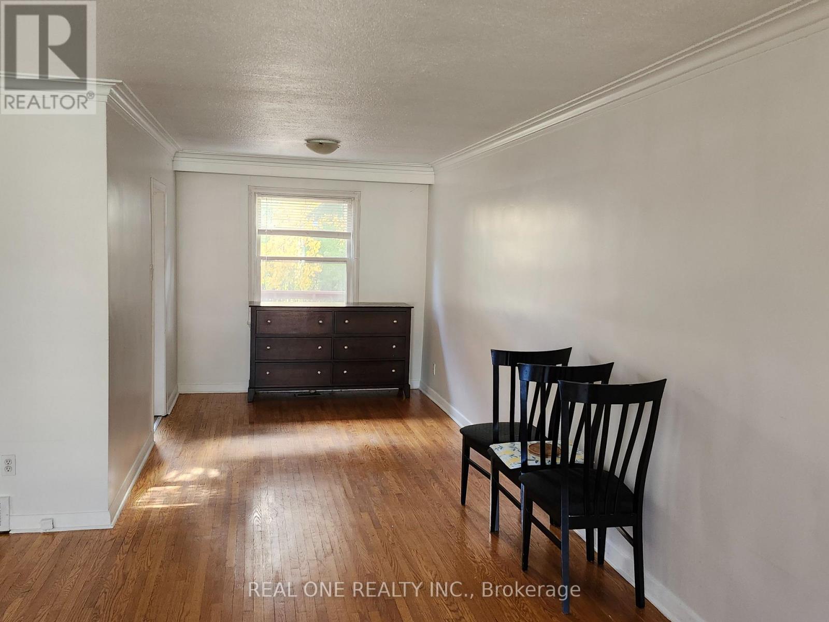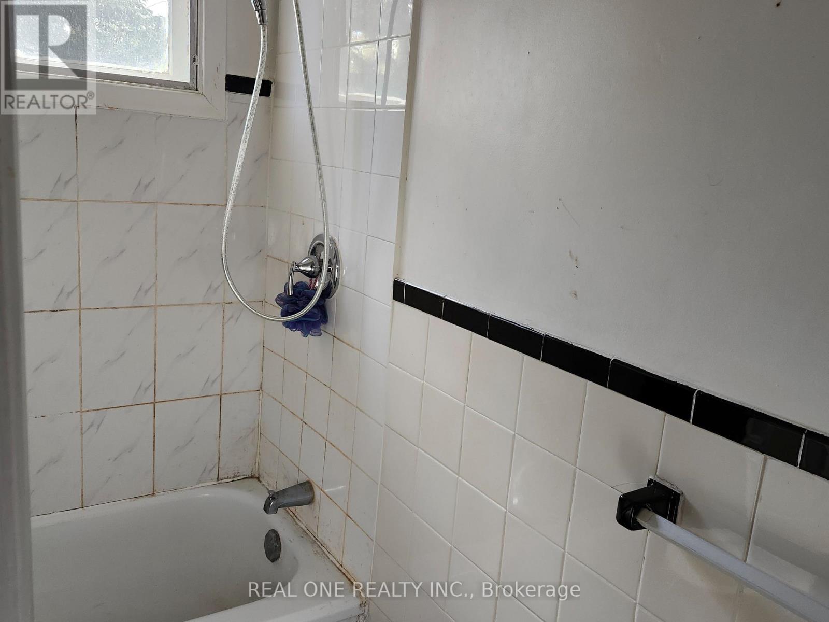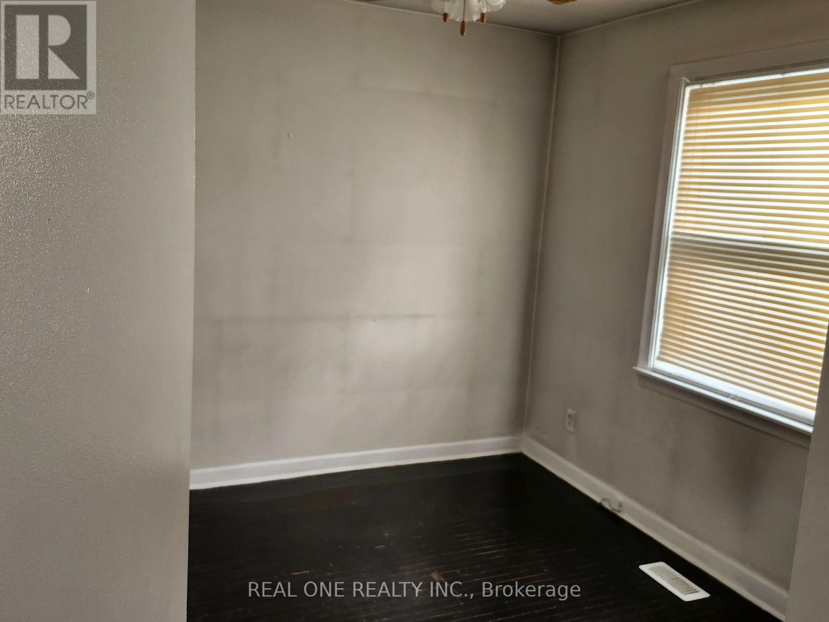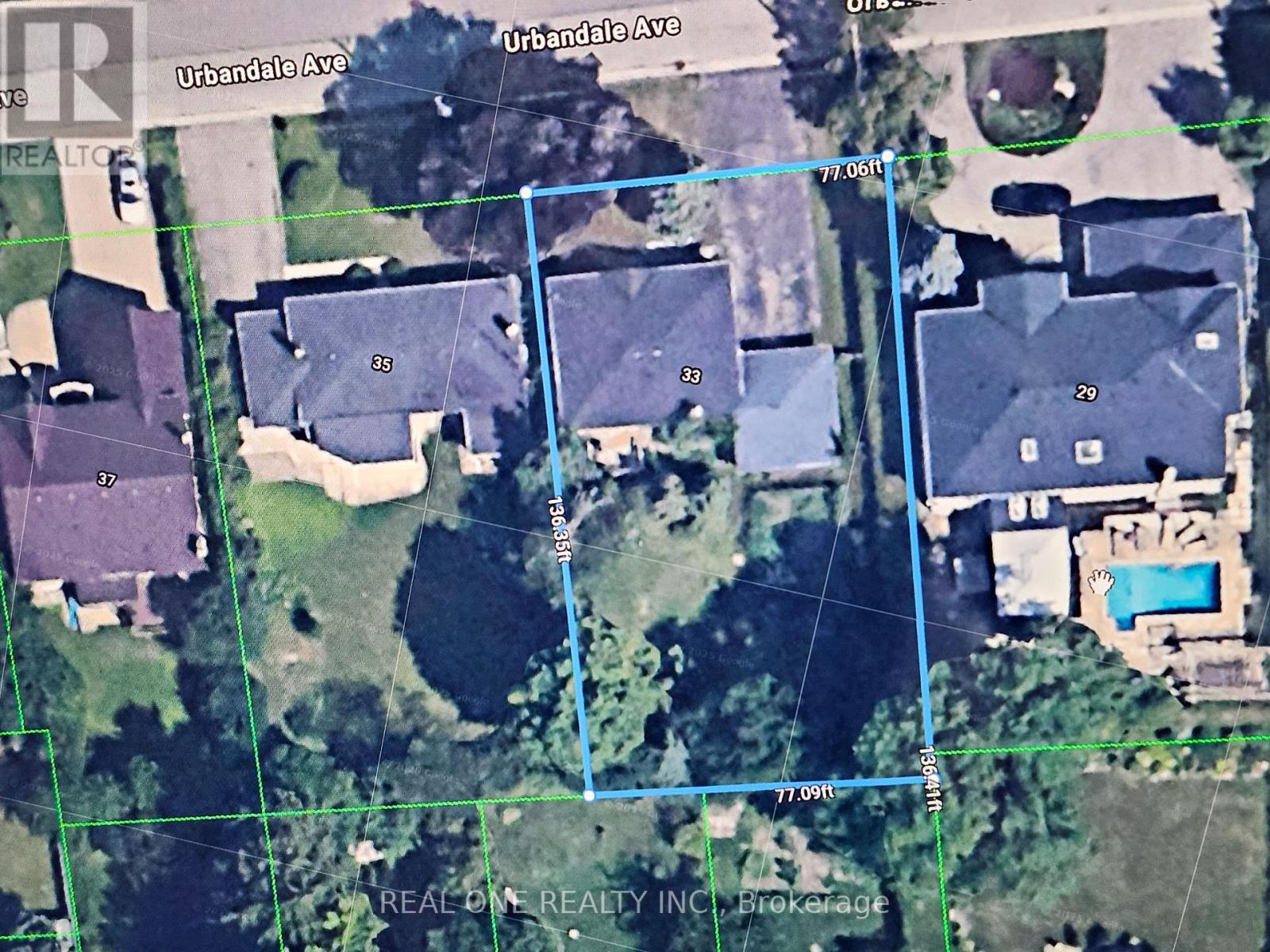33 Urbandale Avenue Toronto, Ontario M2M 2G9
6 Bedroom
2 Bathroom
1,100 - 1,500 ft2
Bungalow
Fireplace
Central Air Conditioning
Forced Air
$1,988,000
Location! Location! Huge Bungalow With Premium Lot 77'x136' , with the potential to build two custom detached homes. Surrounded by New Build Luxury Multi-Million homes. Nice and Clean with 3 bedrooms on main floor, Good Height in Basement with Separate Entrance. Private Drive With Attached Two Garage. Great school Area, Close to Shopping Malls, Restaurants, Parks, and All Amenities. (id:50886)
Property Details
| MLS® Number | C12520656 |
| Property Type | Single Family |
| Community Name | Newtonbrook East |
| Amenities Near By | Park, Public Transit, Schools |
| Equipment Type | Water Heater |
| Parking Space Total | 8 |
| Rental Equipment Type | Water Heater |
| Structure | Deck |
Building
| Bathroom Total | 2 |
| Bedrooms Above Ground | 3 |
| Bedrooms Below Ground | 3 |
| Bedrooms Total | 6 |
| Appliances | Stove, Washer, Window Coverings, Refrigerator |
| Architectural Style | Bungalow |
| Basement Development | Finished |
| Basement Features | Separate Entrance |
| Basement Type | N/a (finished), N/a |
| Construction Style Attachment | Detached |
| Cooling Type | Central Air Conditioning |
| Exterior Finish | Brick |
| Fireplace Present | Yes |
| Foundation Type | Unknown |
| Heating Fuel | Natural Gas |
| Heating Type | Forced Air |
| Stories Total | 1 |
| Size Interior | 1,100 - 1,500 Ft2 |
| Type | House |
| Utility Water | Municipal Water |
Parking
| Attached Garage | |
| Garage |
Land
| Acreage | No |
| Land Amenities | Park, Public Transit, Schools |
| Sewer | Sanitary Sewer |
| Size Depth | 136 Ft ,4 In |
| Size Frontage | 77 Ft ,1 In |
| Size Irregular | 77.1 X 136.4 Ft |
| Size Total Text | 77.1 X 136.4 Ft |
Rooms
| Level | Type | Length | Width | Dimensions |
|---|---|---|---|---|
| Basement | Utility Room | 11.2 m | 10.3 m | 11.2 m x 10.3 m |
| Ground Level | Kitchen | 3.4 m | 2.7 m | 3.4 m x 2.7 m |
| Ground Level | Living Room | 5.9 m | 3.96 m | 5.9 m x 3.96 m |
| Ground Level | Dining Room | 3.6 m | 2.6 m | 3.6 m x 2.6 m |
| Ground Level | Primary Bedroom | 3.7 m | 3.1 m | 3.7 m x 3.1 m |
| Ground Level | Bedroom 2 | 3 m | 3 m | 3 m x 3 m |
| Ground Level | Bedroom 3 | 3.3 m | 2.7 m | 3.3 m x 2.7 m |
Contact Us
Contact us for more information
Ryan Wei
Salesperson
Real One Realty Inc.
15 Wertheim Court Unit 302
Richmond Hill, Ontario L4B 3H7
15 Wertheim Court Unit 302
Richmond Hill, Ontario L4B 3H7
(905) 597-8511
(905) 597-8519
Yanling Miao
Salesperson
Real One Realty Inc.
15 Wertheim Court Unit 302
Richmond Hill, Ontario L4B 3H7
15 Wertheim Court Unit 302
Richmond Hill, Ontario L4B 3H7
(905) 597-8511
(905) 597-8519

