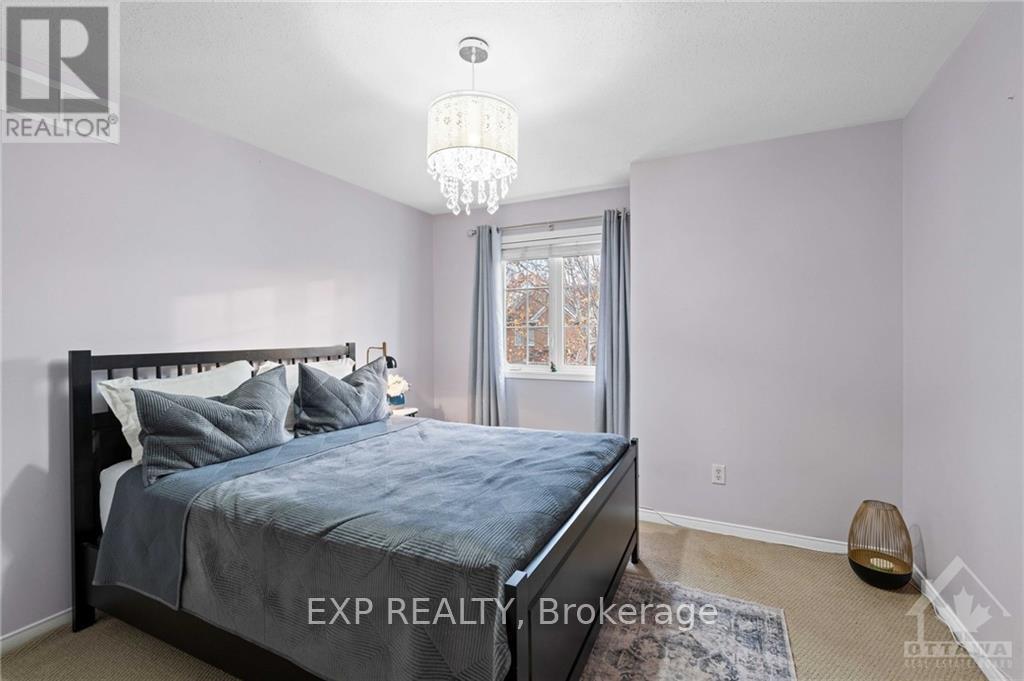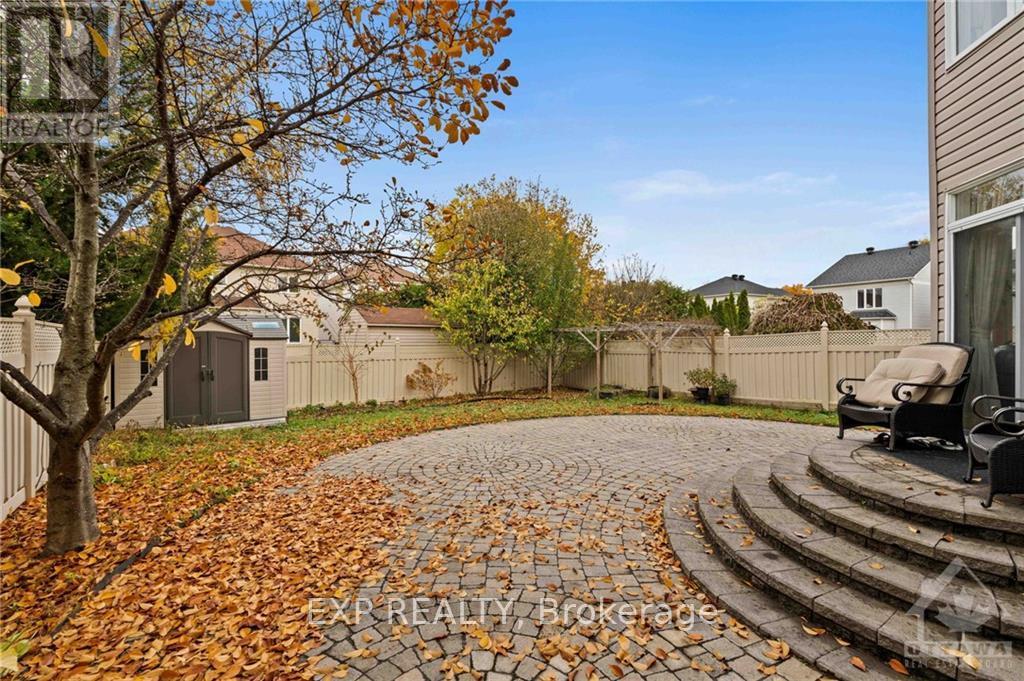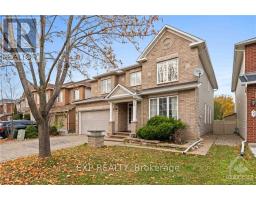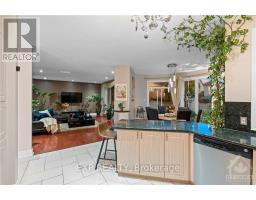33 Valencia Street Ottawa, Ontario K2G 6T1
$1,125,000
Welcome to this stunning and spacious home featuring beautiful hardwood & tile flooring throughout the main level. The bright eat-in kitchen w/ granite countertops flows into a large family room, complete with a cozy gas fireplace. The main level also includes a formal dining room and a comfortable living room. Upstairs, you'll find an expansive master bedroom with a sitting area and luxurious four-piece ensuite, along with three additional generously sized bedrooms, one with its own three-piece ensuite. The lower level adds two spacious bedrooms, a full bathroom, & a large entertainment area, ideal for movie nights.The large backyard, surrounded by privacy trees and a fenced perimeter, creates a perfect oasis for relaxation and outdoor fun. Located in a fantastic family-oriented neighborhood, this home is perfect for kids and adults seeking a peaceful central Barrhaven location. (id:50886)
Property Details
| MLS® Number | X10411057 |
| Property Type | Single Family |
| Neigbourhood | Chapman Mills |
| Community Name | 7710 - Barrhaven East |
| AmenitiesNearBy | Public Transit |
| ParkingSpaceTotal | 4 |
Building
| BathroomTotal | 5 |
| BedroomsAboveGround | 4 |
| BedroomsBelowGround | 2 |
| BedroomsTotal | 6 |
| Amenities | Fireplace(s) |
| Appliances | Dishwasher, Dryer, Hood Fan, Microwave, Refrigerator, Stove, Washer |
| BasementDevelopment | Finished |
| BasementType | Full (finished) |
| ConstructionStyleAttachment | Detached |
| CoolingType | Central Air Conditioning |
| ExteriorFinish | Brick |
| FireplacePresent | Yes |
| FireplaceTotal | 1 |
| FoundationType | Concrete |
| HalfBathTotal | 1 |
| HeatingFuel | Natural Gas |
| HeatingType | Forced Air |
| StoriesTotal | 2 |
| Type | House |
| UtilityWater | Municipal Water |
Parking
| Attached Garage |
Land
| Acreage | No |
| FenceType | Fenced Yard |
| LandAmenities | Public Transit |
| Sewer | Sanitary Sewer |
| SizeDepth | 113 Ft ,1 In |
| SizeFrontage | 45 Ft ,6 In |
| SizeIrregular | 45.55 X 113.14 Ft ; 0 |
| SizeTotalText | 45.55 X 113.14 Ft ; 0 |
| ZoningDescription | R3z |
Rooms
| Level | Type | Length | Width | Dimensions |
|---|---|---|---|---|
| Second Level | Bedroom | 3.83 m | 4.21 m | 3.83 m x 4.21 m |
| Second Level | Bedroom | 3.73 m | 3.42 m | 3.73 m x 3.42 m |
| Second Level | Bedroom | 3.42 m | 4.85 m | 3.42 m x 4.85 m |
| Second Level | Primary Bedroom | 9.06 m | 4.26 m | 9.06 m x 4.26 m |
| Basement | Recreational, Games Room | 5.23 m | 9.44 m | 5.23 m x 9.44 m |
| Basement | Bedroom | 5.13 m | 3.83 m | 5.13 m x 3.83 m |
| Basement | Bedroom | 4.01 m | 3.17 m | 4.01 m x 3.17 m |
| Main Level | Living Room | 3.4 m | 9.47 m | 3.4 m x 9.47 m |
| Main Level | Bathroom | 1.67 m | 1.42 m | 1.67 m x 1.42 m |
| Main Level | Kitchen | 3.45 m | 3.53 m | 3.45 m x 3.53 m |
| Main Level | Dining Room | 4.03 m | 3.2 m | 4.03 m x 3.2 m |
| Main Level | Great Room | 6.04 m | 4.62 m | 6.04 m x 4.62 m |
Utilities
| Natural Gas Available | Available |
https://www.realtor.ca/real-estate/27616637/33-valencia-street-ottawa-7710-barrhaven-east
Interested?
Contact us for more information
Mariya Horobets
Salesperson
424 Catherine St Unit 200
Ottawa, Ontario K1R 5T8
Dario Wharton
Salesperson
424 Catherine St Unit 200
Ottawa, Ontario K1R 5T8























































