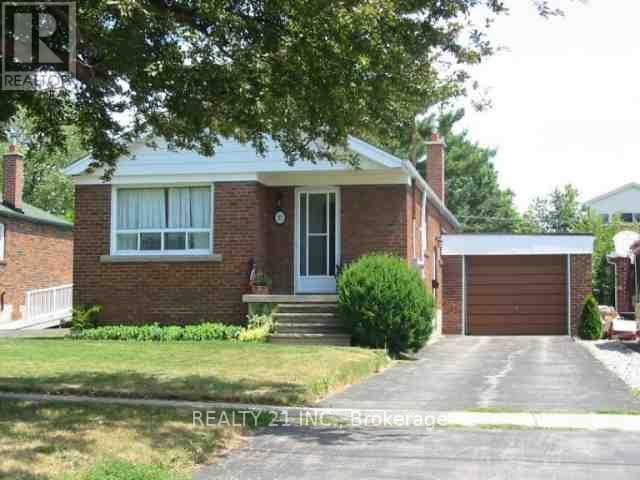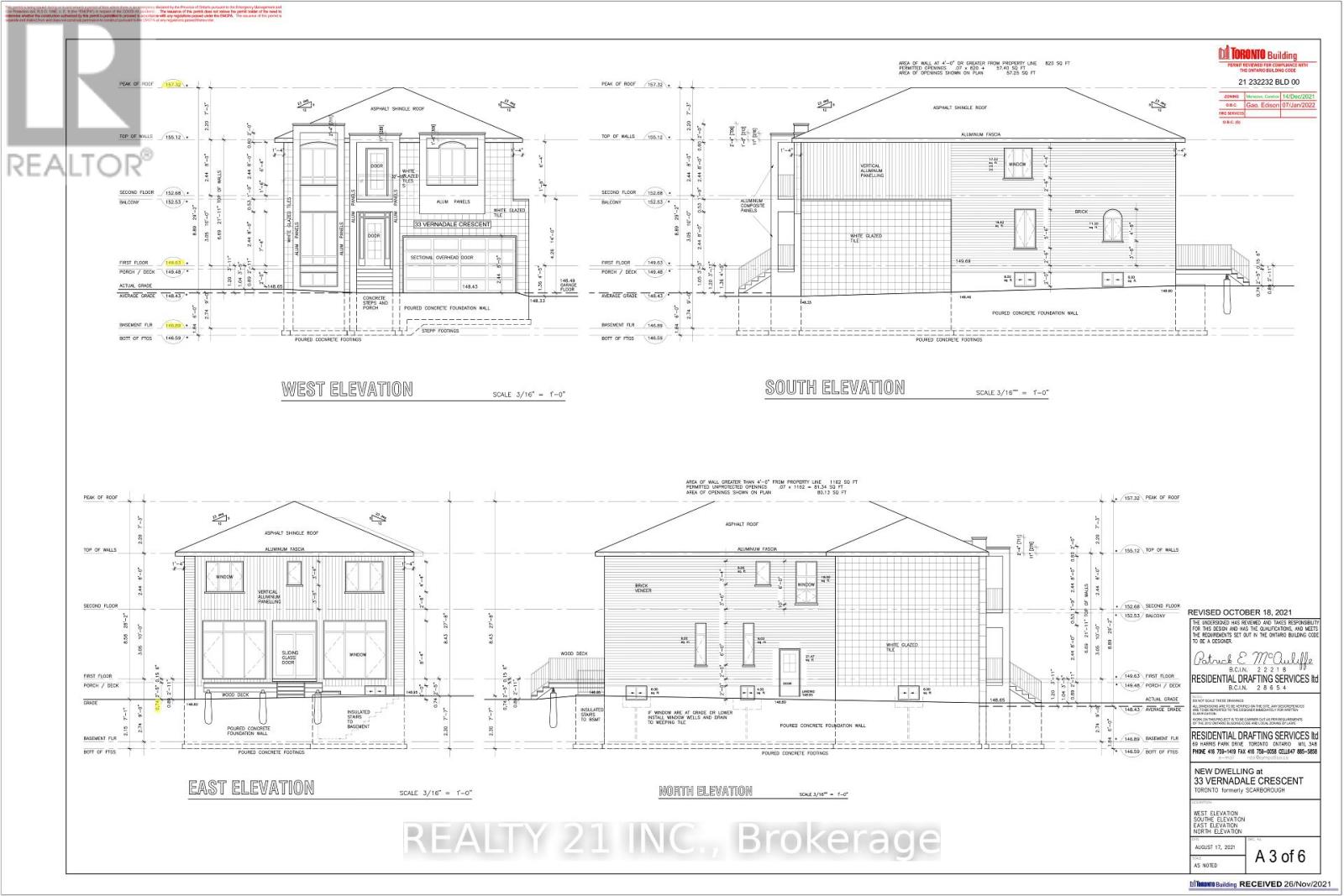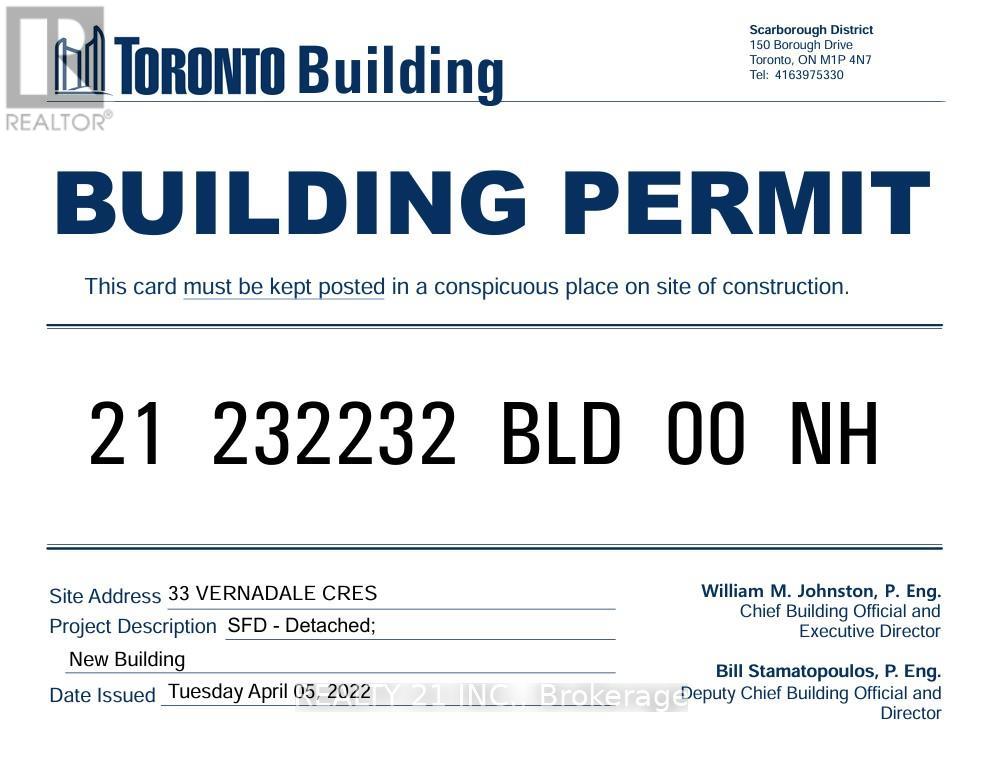33 Vernadale Crescent Toronto, Ontario M1L 3M5
$1,098,000
Approved Permit to Build Your Dream Home! Attention Builders, Investors, and Homeowners heres your opportunity to build your new dream home of approximately 3,000-4,000 sq. ft. on a fantastic 41 ft x 120 ft lot in the heart of Scarborough. This property comes with approved building permits ready for construction !Located within walking distance to the subway, SATEC High School, mosque, church, grocery stores, plazas, doctors offices, and more. 24-hour TTC service available right nearby convenience at its best! Don't miss this rare chance to bring your dream home to life in a highly desirable neighborhood. (id:50886)
Property Details
| MLS® Number | E12461273 |
| Property Type | Single Family |
| Community Name | Clairlea-Birchmount |
| Features | Carpet Free |
| Parking Space Total | 4 |
| Structure | Deck |
Building
| Bathroom Total | 3 |
| Bedrooms Above Ground | 3 |
| Bedrooms Below Ground | 3 |
| Bedrooms Total | 6 |
| Age | 51 To 99 Years |
| Architectural Style | Bungalow |
| Basement Development | Finished |
| Basement Features | Separate Entrance |
| Basement Type | N/a (finished), N/a |
| Construction Style Attachment | Detached |
| Cooling Type | Central Air Conditioning |
| Exterior Finish | Brick |
| Flooring Type | Carpeted, Hardwood |
| Foundation Type | Block |
| Half Bath Total | 1 |
| Heating Fuel | Natural Gas |
| Heating Type | Forced Air |
| Stories Total | 1 |
| Size Interior | 700 - 1,100 Ft2 |
| Type | House |
| Utility Water | Municipal Water |
Parking
| Attached Garage | |
| Garage |
Land
| Acreage | No |
| Sewer | Sanitary Sewer |
| Size Depth | 120 Ft |
| Size Frontage | 41 Ft ,3 In |
| Size Irregular | 41.3 X 120 Ft |
| Size Total Text | 41.3 X 120 Ft |
Rooms
| Level | Type | Length | Width | Dimensions |
|---|---|---|---|---|
| Lower Level | Recreational, Games Room | 9.18 m | 3.38 m | 9.18 m x 3.38 m |
| Lower Level | Bedroom 4 | 6.14 m | 3.4 m | 6.14 m x 3.4 m |
| Lower Level | Laundry Room | 2.76 m | 2.75 m | 2.76 m x 2.75 m |
| Ground Level | Living Room | 6.36 m | 3.28 m | 6.36 m x 3.28 m |
| Ground Level | Dining Room | Measurements not available | ||
| Ground Level | Kitchen | 4.72 m | 3.36 m | 4.72 m x 3.36 m |
| Ground Level | Primary Bedroom | 3.98 m | 3.3 m | 3.98 m x 3.3 m |
| Ground Level | Bedroom 2 | 3.28 m | 2.44 m | 3.28 m x 2.44 m |
| Ground Level | Bedroom 3 | 2.81 m | 2.78 m | 2.81 m x 2.78 m |
Contact Us
Contact us for more information
Mohd Papon
Salesperson
462 Birchmount Rd #1a
Toronto, Ontario M1K 1N8
(416) 848-7707
(416) 699-5958
www.realty21.ca/







