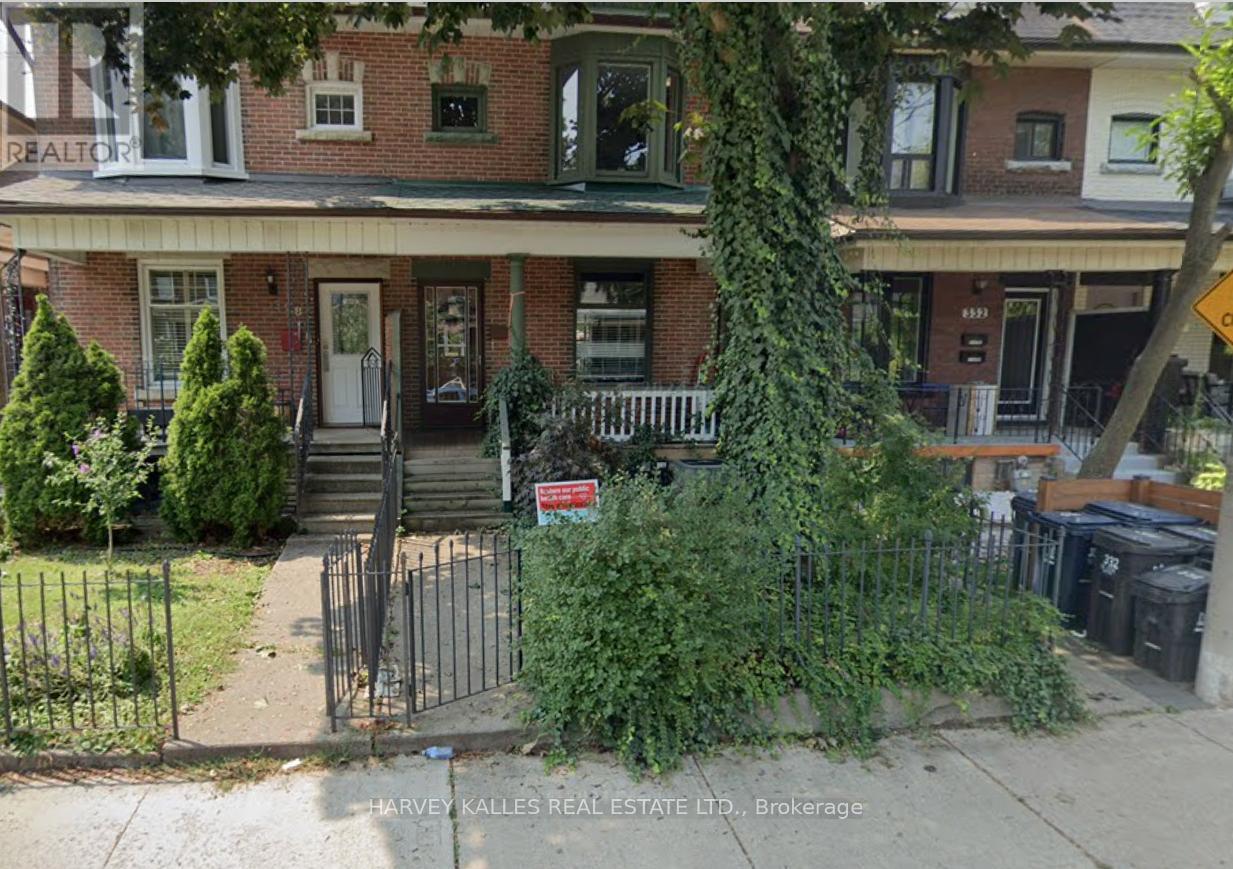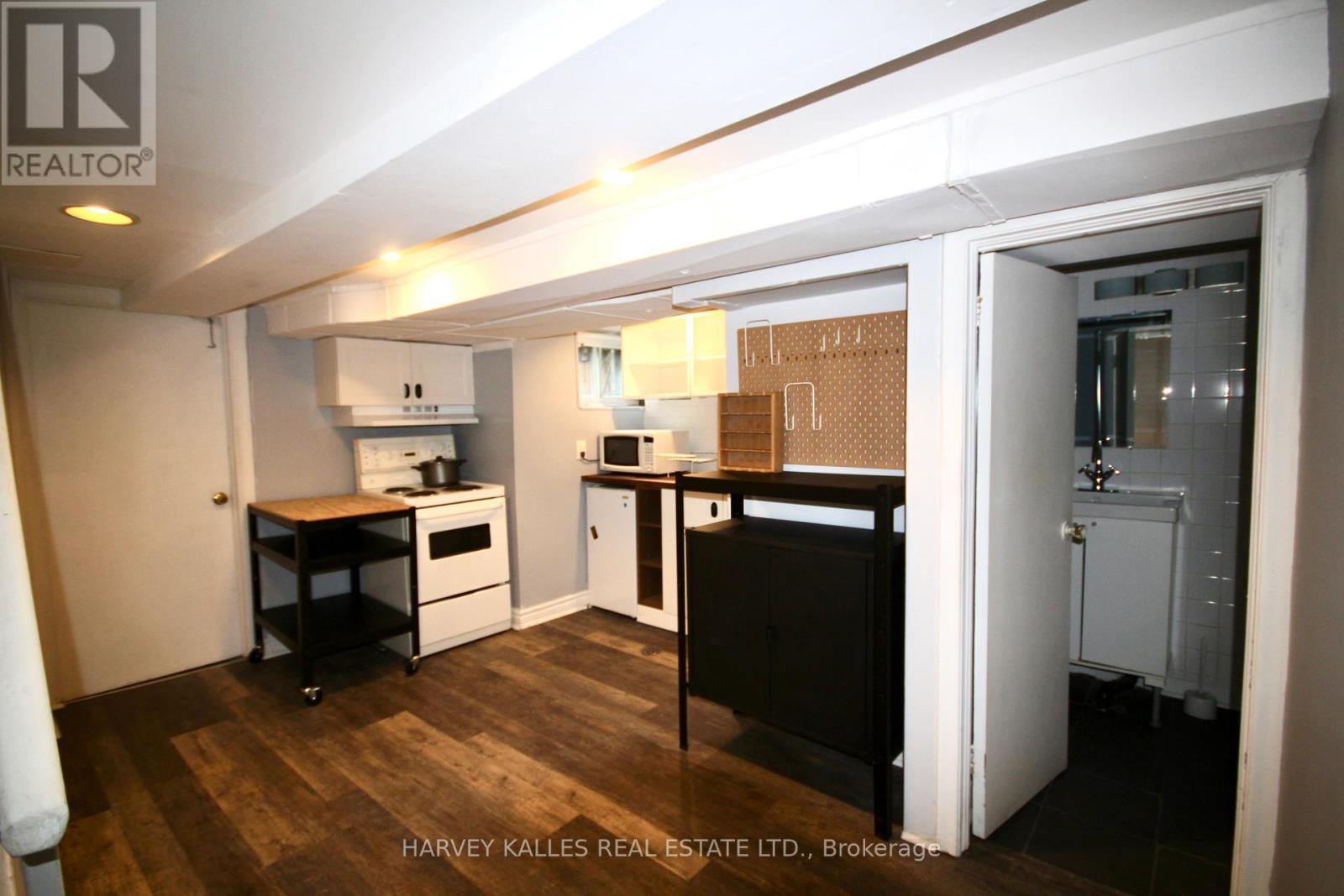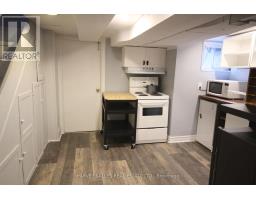330 Delaware Avenue Toronto, Ontario M6H 2T8
1 Bedroom
1 Bathroom
Central Air Conditioning
Forced Air
$1,400 Monthly
Prime Locaton! Stept's to Bloor and Transit. The Heart of The Prestigious Dovercourt-Wallace Emerson-Junction Community! Spacious Room's, Laminate Flooring, Separate Entrance, 3 Piece Bathroom. Functional Kitchen with appliances. Shared Laundry Facilities. It's Perfect for Singles seeking a cozy space or professional's in need of an inspiring personal Office environment. Use of the Quiet mature garden for your tranquil moment's. All utilities Included. Steps to Bloor, Resturants, Ukrainian church, Coffee Shop's Dufferin Mall, Dovercourt Park and more.. (id:50886)
Property Details
| MLS® Number | W12103182 |
| Property Type | Single Family |
| Community Name | Dovercourt-Wallace Emerson-Junction |
| Features | Carpet Free |
Building
| Bathroom Total | 1 |
| Bedrooms Above Ground | 1 |
| Bedrooms Total | 1 |
| Basement Features | Separate Entrance |
| Basement Type | N/a |
| Construction Style Attachment | Semi-detached |
| Cooling Type | Central Air Conditioning |
| Exterior Finish | Brick |
| Flooring Type | Laminate |
| Foundation Type | Block |
| Heating Fuel | Natural Gas |
| Heating Type | Forced Air |
| Stories Total | 2 |
| Type | House |
| Utility Water | Municipal Water |
Parking
| No Garage |
Land
| Acreage | No |
| Sewer | Sanitary Sewer |
| Size Depth | 125 Ft |
| Size Frontage | 17 Ft |
| Size Irregular | 17 X 125 Ft |
| Size Total Text | 17 X 125 Ft |
Rooms
| Level | Type | Length | Width | Dimensions |
|---|---|---|---|---|
| Basement | Bedroom | 4.02 m | 3.5 m | 4.02 m x 3.5 m |
| Basement | Kitchen | 4.45 m | 2.74 m | 4.45 m x 2.74 m |
| Basement | Eating Area | 4.45 m | 2.74 m | 4.45 m x 2.74 m |
Contact Us
Contact us for more information
Alecia Charny
Broker
(416) 728-7700
www.aleciacharnyhomes.com/
twitter.com/home
www.linkedin.com/in/alecia-charny-broker-80a13113/
Harvey Kalles Real Estate Ltd.
2145 Avenue Road
Toronto, Ontario M5M 4B2
2145 Avenue Road
Toronto, Ontario M5M 4B2
(416) 441-2888
www.harveykalles.com/















