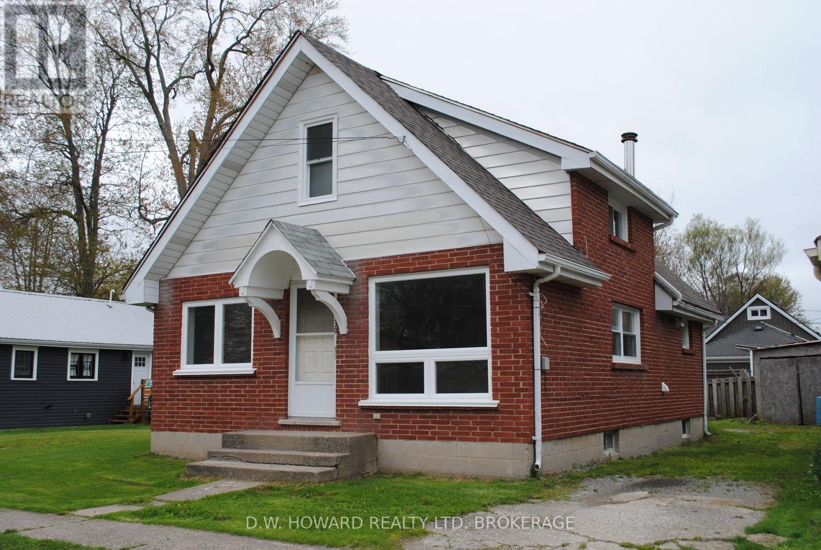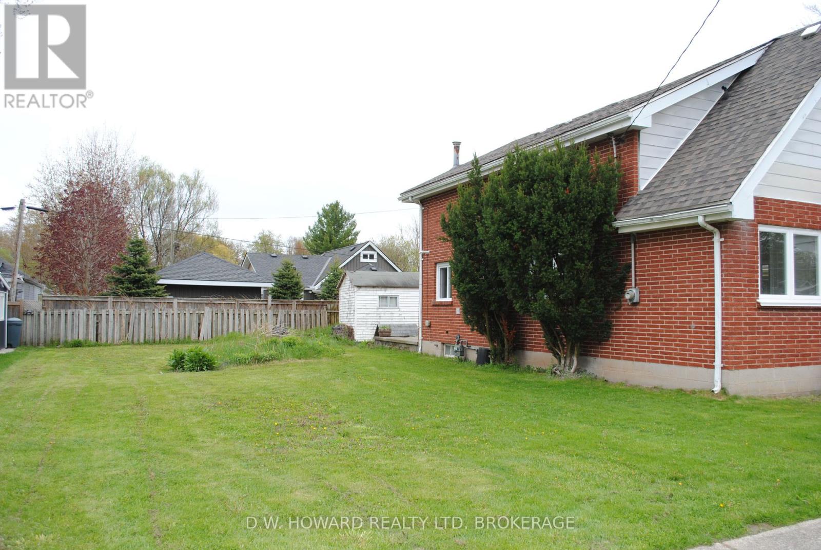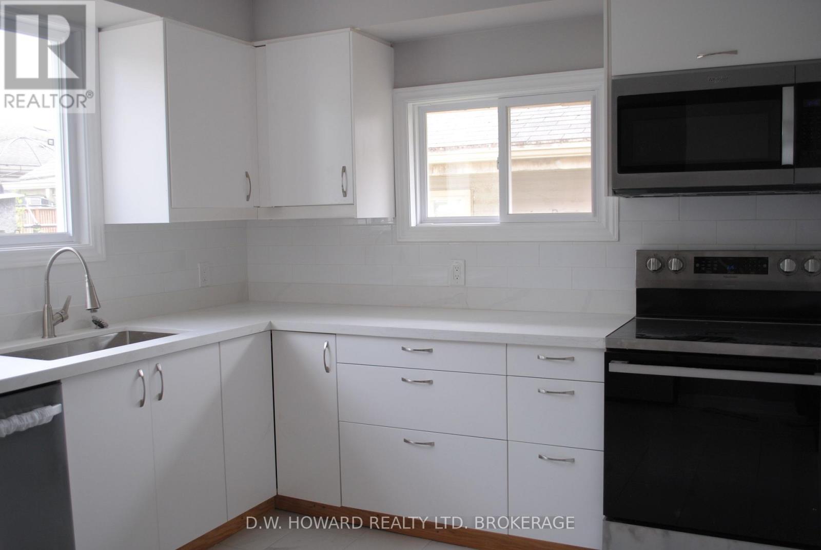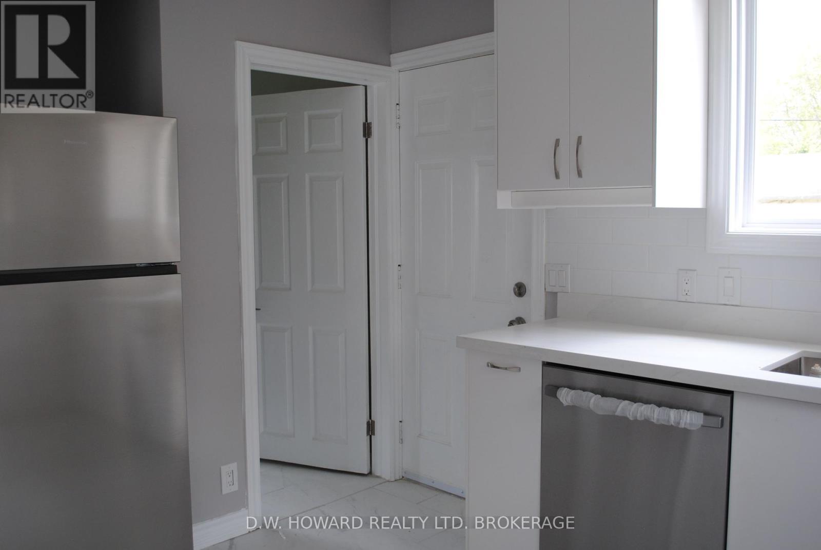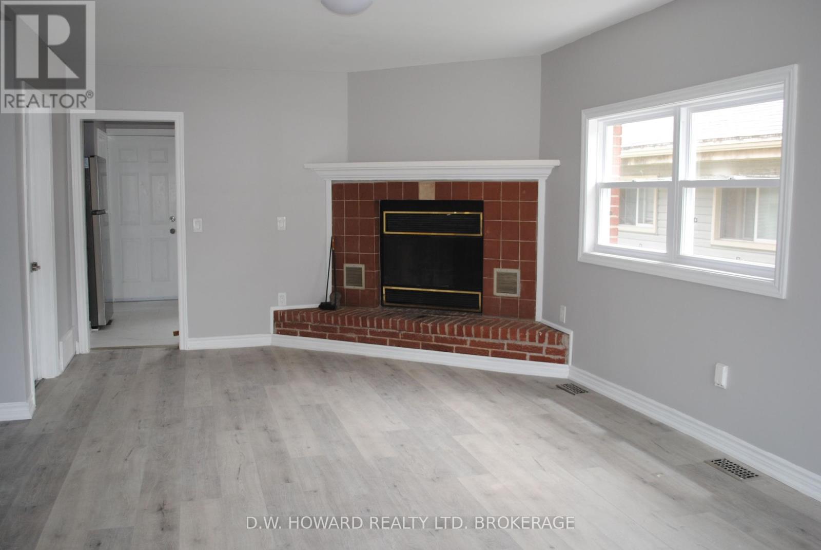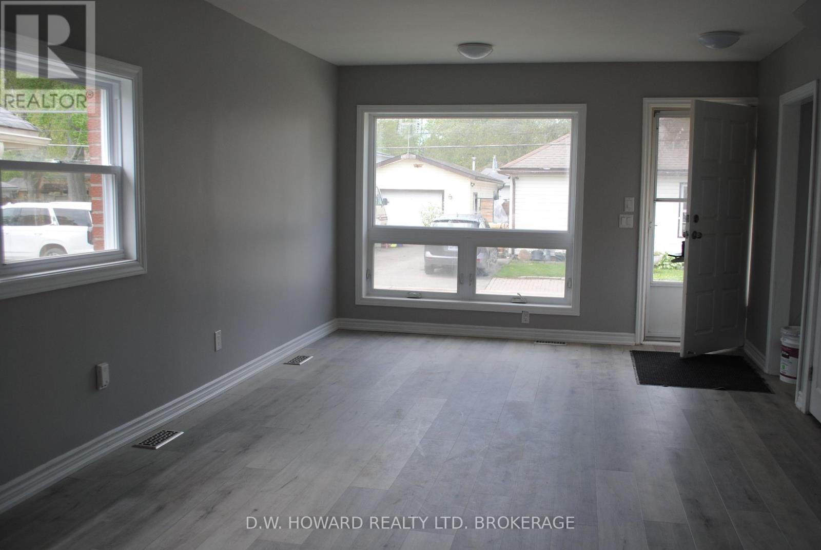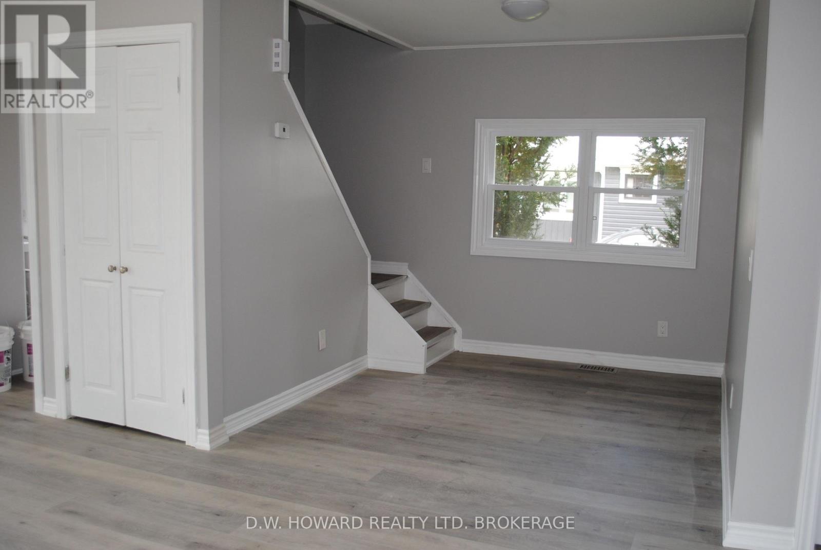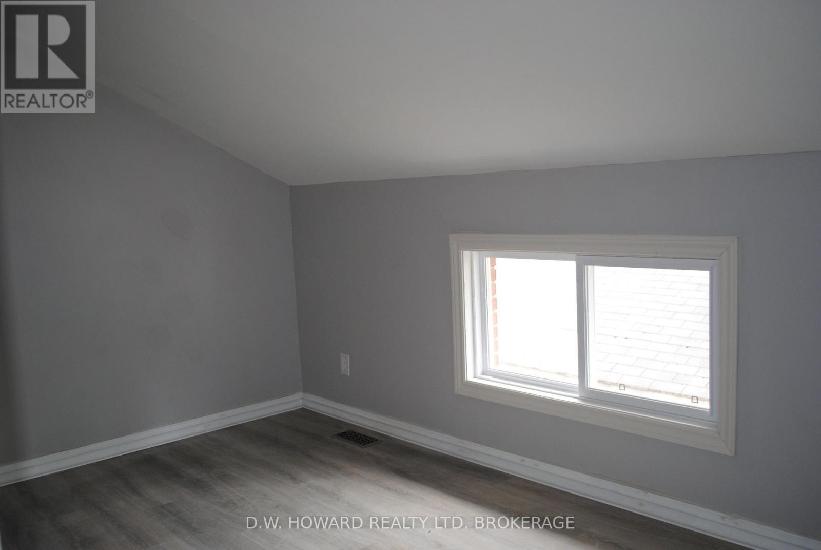330 Elmwood Avenue Fort Erie, Ontario L0S 1B0
3 Bedroom
2 Bathroom
1,500 - 2,000 ft2
Fireplace
Forced Air
$499,000
Welcome to 330 Elmwood Ave! Enjoy the beach life just a short stroll away at the end of the street. You'll also find great dining and entertainment options within just a few blocks. This one-and-a-half-story house has many updates and sits on a double lot. The main floor features a new kitchen, a dinette, and a living room complete with a wood fireplace, along with an office and laundry area. Upstairs, you'll find three bedrooms and a convenient three-piece bathroom. Come take a peek! (id:50886)
Property Details
| MLS® Number | X12150481 |
| Property Type | Single Family |
| Community Name | 337 - Crystal Beach |
| Parking Space Total | 4 |
Building
| Bathroom Total | 2 |
| Bedrooms Above Ground | 3 |
| Bedrooms Total | 3 |
| Amenities | Fireplace(s) |
| Basement Type | Crawl Space |
| Construction Style Attachment | Detached |
| Exterior Finish | Aluminum Siding, Brick |
| Fireplace Present | Yes |
| Foundation Type | Block |
| Heating Fuel | Natural Gas |
| Heating Type | Forced Air |
| Stories Total | 2 |
| Size Interior | 1,500 - 2,000 Ft2 |
| Type | House |
| Utility Water | Municipal Water |
Parking
| No Garage |
Land
| Acreage | No |
| Sewer | Sanitary Sewer |
| Size Depth | 80 Ft |
| Size Frontage | 70 Ft |
| Size Irregular | 70 X 80 Ft |
| Size Total Text | 70 X 80 Ft |
Rooms
| Level | Type | Length | Width | Dimensions |
|---|---|---|---|---|
| Second Level | Bedroom | 2.43 m | 4.27 m | 2.43 m x 4.27 m |
| Second Level | Bedroom | 3.05 m | 3.05 m | 3.05 m x 3.05 m |
| Second Level | Bedroom | 3.96 m | 4.27 m | 3.96 m x 4.27 m |
| Second Level | Bathroom | Measurements not available | ||
| Main Level | Living Room | 7.01 m | 3.65 m | 7.01 m x 3.65 m |
| Main Level | Office | 2.43 m | 1.52 m | 2.43 m x 1.52 m |
| Main Level | Other | 2.43 m | 2.74 m | 2.43 m x 2.74 m |
| Main Level | Kitchen | 2.77 m | 3.35 m | 2.77 m x 3.35 m |
| Main Level | Laundry Room | 2.13 m | 2.13 m | 2.13 m x 2.13 m |
| Main Level | Bathroom | Measurements not available |
Contact Us
Contact us for more information
Sally Howard
Broker
D.w. Howard Realty Ltd. Brokerage
384 Ridge Rd,p.o. Box 953
Ridgeway, Ontario L0S 1N0
384 Ridge Rd,p.o. Box 953
Ridgeway, Ontario L0S 1N0
(905) 894-1703
(905) 894-4476
www.dwhowardrealty.com/

