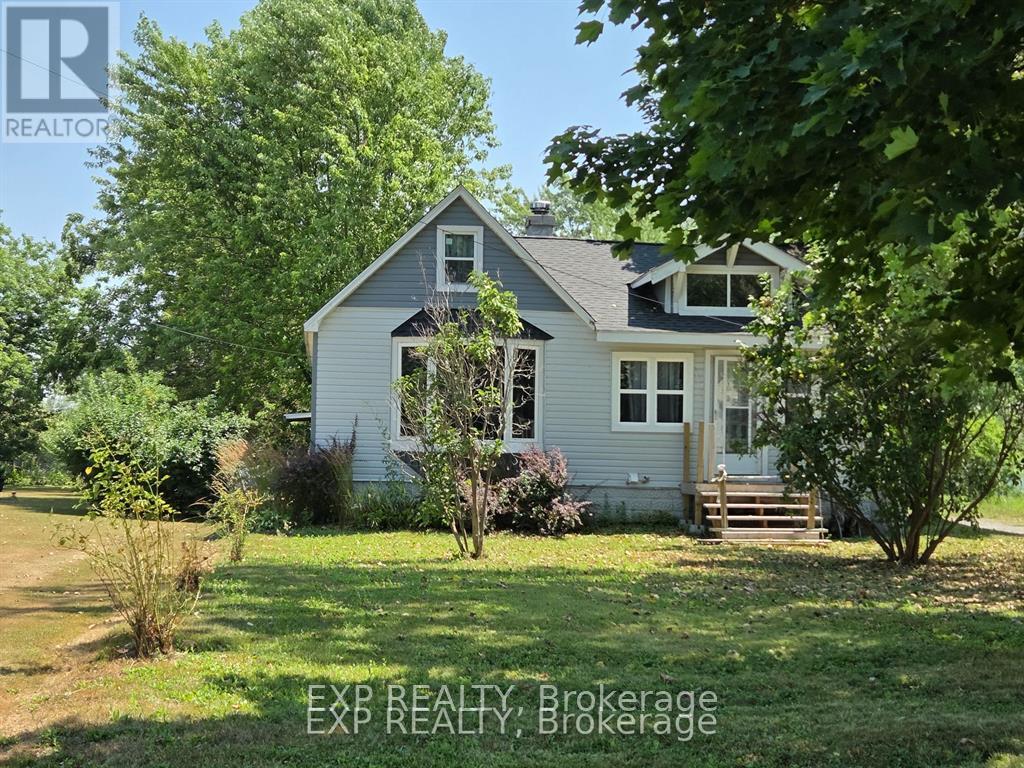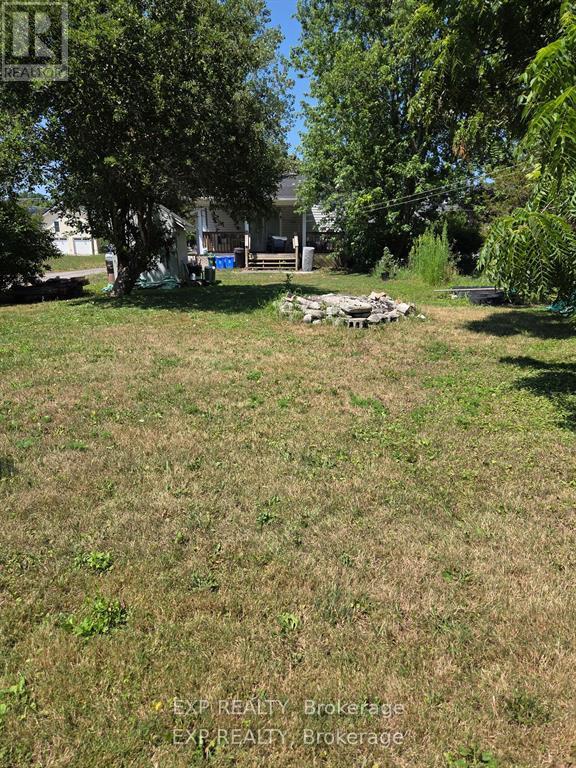330 Helena Street Fort Erie, Ontario L2A 4J8
$495,000
Prime Location Steps from Waverly Beach! Just under 500 feet from the lake, this property offers unbeatable proximity to the shoreline and endless potential for redevelopment. The deep lot provides plenty of room for your vision-whether it's a complete rebuild or a full-scale renovation project. Some updates have been started, including electrical, plumbing, and a tankless hot water system, but the home itself is in need of significant work to reach its full potential. With 3+1 bedrooms and a full basement, the footprint is there for something truly special. A rare opportunity to create your dream beachside home in a quiet, in-town location. (id:50886)
Property Details
| MLS® Number | X12506294 |
| Property Type | Single Family |
| Community Name | 333 - Lakeshore |
| Features | Flat Site |
| Parking Space Total | 4 |
| Structure | Deck |
Building
| Bathroom Total | 2 |
| Bedrooms Above Ground | 4 |
| Bedrooms Total | 4 |
| Age | 100+ Years |
| Appliances | All |
| Basement Development | Partially Finished |
| Basement Type | Partial (partially Finished) |
| Construction Style Attachment | Detached |
| Cooling Type | Central Air Conditioning |
| Exterior Finish | Vinyl Siding |
| Fireplace Present | Yes |
| Fireplace Type | Woodstove |
| Foundation Type | Block, Stone |
| Heating Fuel | Natural Gas |
| Heating Type | Forced Air |
| Stories Total | 2 |
| Size Interior | 700 - 1,100 Ft2 |
| Type | House |
| Utility Water | Municipal Water |
Parking
| No Garage |
Land
| Acreage | No |
| Sewer | Sanitary Sewer |
| Size Depth | 191 Ft ,2 In |
| Size Frontage | 50 Ft |
| Size Irregular | 50 X 191.2 Ft |
| Size Total Text | 50 X 191.2 Ft |
| Zoning Description | R2 |
Rooms
| Level | Type | Length | Width | Dimensions |
|---|---|---|---|---|
| Second Level | Loft | 3.79 m | 8.1 m | 3.79 m x 8.1 m |
| Second Level | Loft | 4.45 m | 3.82 m | 4.45 m x 3.82 m |
| Basement | Laundry Room | 4.45 m | 3.9 m | 4.45 m x 3.9 m |
| Basement | Recreational, Games Room | 3.77 m | 8.1 m | 3.77 m x 8.1 m |
| Main Level | Kitchen | 4.44 m | 3.66 m | 4.44 m x 3.66 m |
| Main Level | Dining Room | 5.14 m | 3.03 m | 5.14 m x 3.03 m |
| Main Level | Living Room | 4.44 m | 3.3 m | 4.44 m x 3.3 m |
| Main Level | Primary Bedroom | 4.76 m | 4.18 m | 4.76 m x 4.18 m |
| Main Level | Bedroom 2 | 4.76 m | 3.1 m | 4.76 m x 3.1 m |
https://www.realtor.ca/real-estate/29064092/330-helena-street-fort-erie-lakeshore-333-lakeshore
Contact Us
Contact us for more information
Aubrey Storring
Salesperson
4025 Dorchester Road, Suite 260
Niagara Falls, Ontario L2E 7K8
(866) 530-7737
exprealty.ca/





