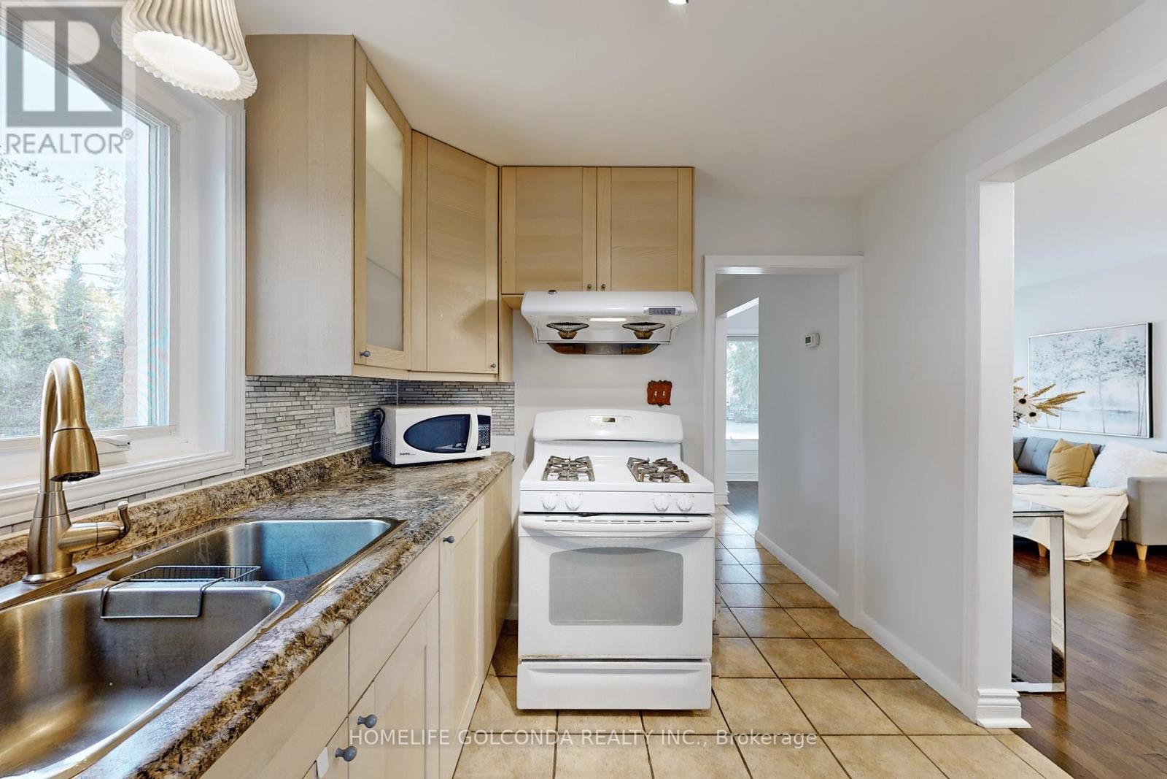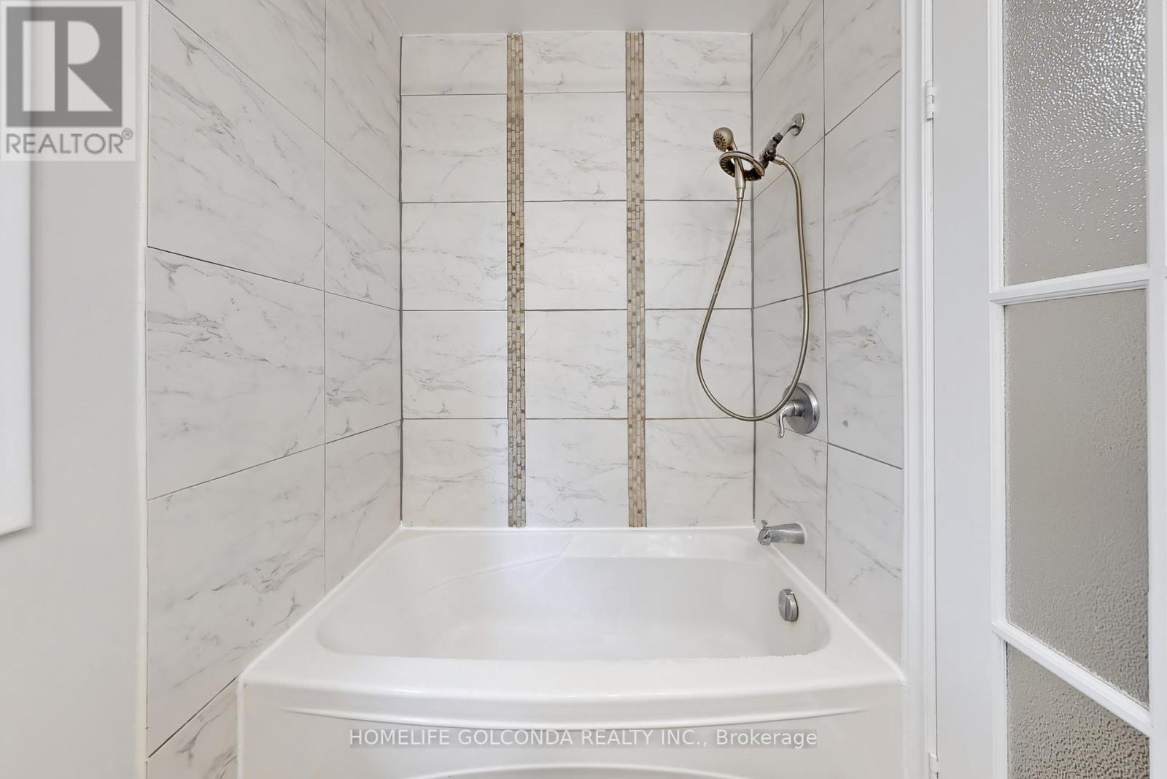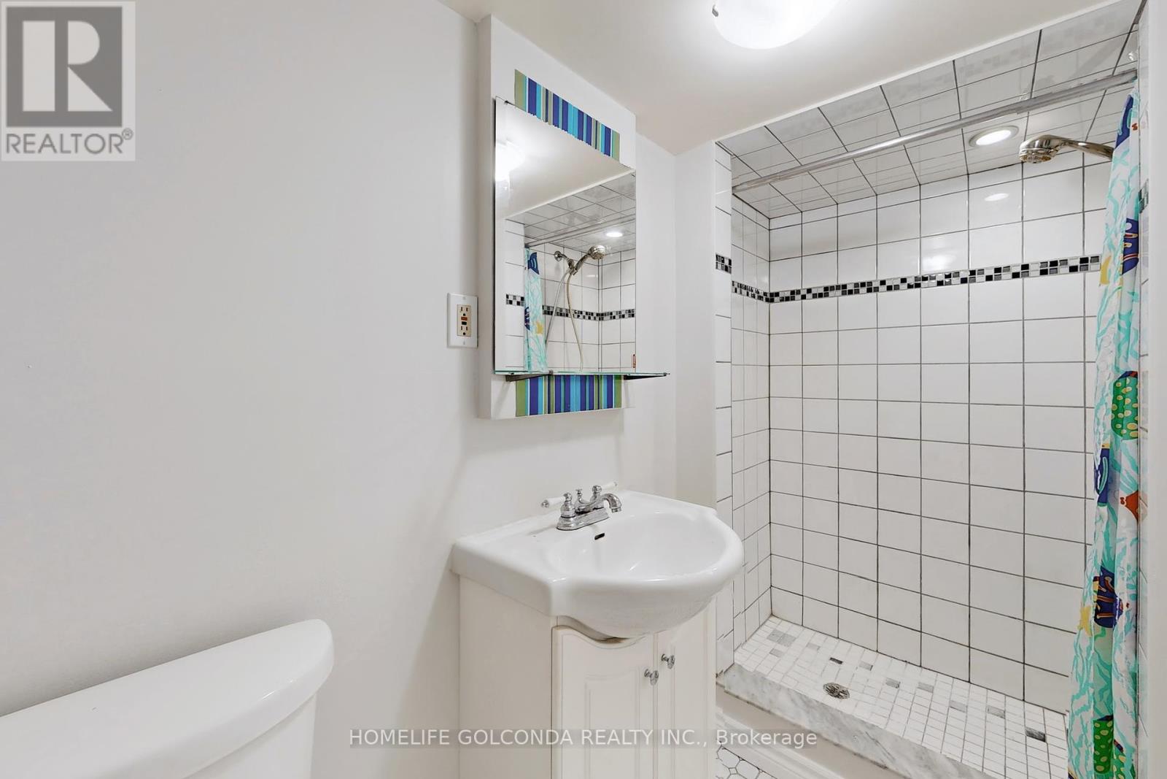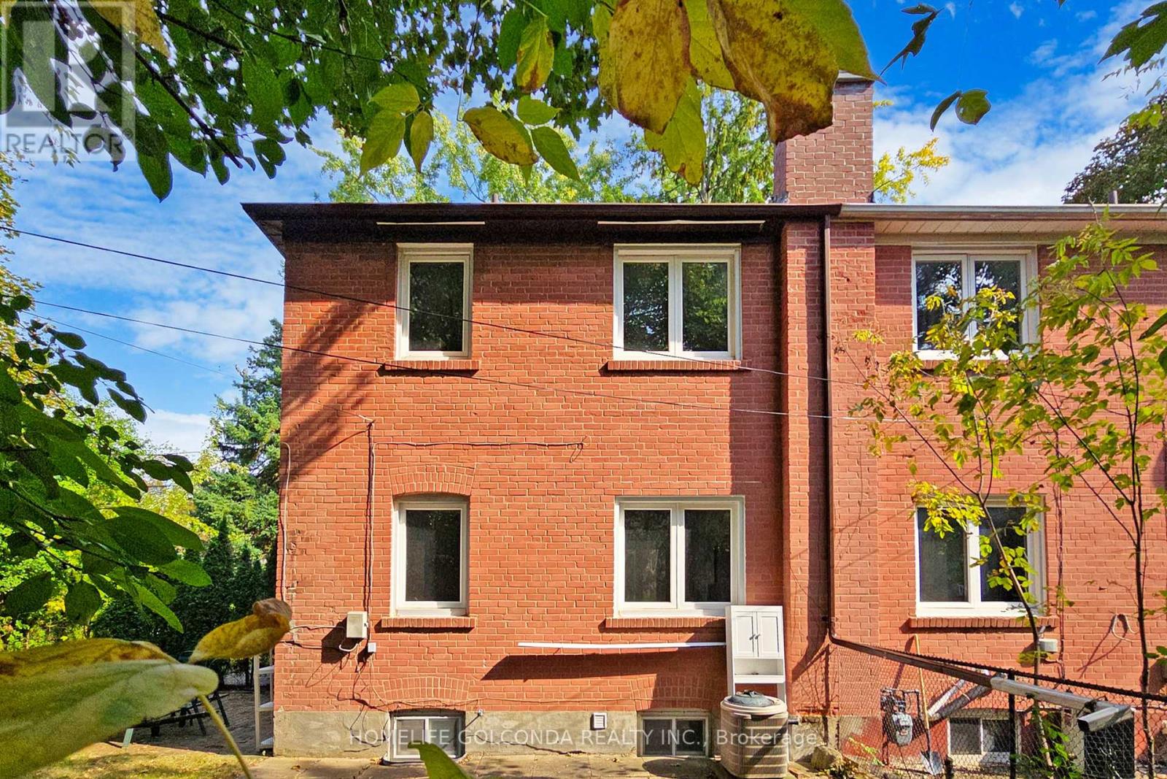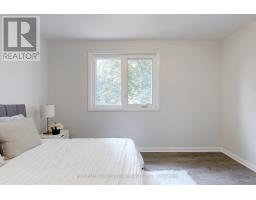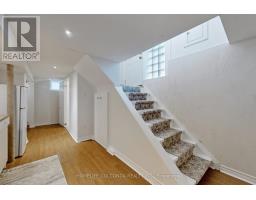330 Neal Drive Richmond Hill, Ontario L4C 3L5
$799,000
Charming & Spacious 3+1 Bedroom Semi-Detached Home in a Sought-After Neighborhood! Nestled in a prime location, this well-maintained 3+1bedroom semi-detached home boasts a functional, family-friendly layout with beautiful hardwood floors throughout the main level, adding warmth and elegance. Finished Basement including a kitchen and with a Separate Entrance. Highly-ranked Bayview Secondary School (IB Program), Perfect for extended family or potential rental income. Extra-Wide 50-Foot Frontage Enhancing curb appeal and providing a more open, airy feel Oversized Private Driveway Accommodates multiple vehicles with ease Unbeatable Location Steps from shopping, parks, and transit, and just minutes to the highly-ranked Bayview Secondary School (IB Program) (id:50886)
Open House
This property has open houses!
2:00 pm
Ends at:4:00 pm
2:00 pm
Ends at:4:00 pm
Property Details
| MLS® Number | N12050255 |
| Property Type | Single Family |
| Community Name | Crosby |
| Parking Space Total | 4 |
Building
| Bathroom Total | 2 |
| Bedrooms Above Ground | 3 |
| Bedrooms Below Ground | 1 |
| Bedrooms Total | 4 |
| Appliances | Dryer, Hood Fan, Stove, Washer, Refrigerator |
| Basement Development | Finished |
| Basement Features | Separate Entrance |
| Basement Type | N/a (finished) |
| Construction Style Attachment | Semi-detached |
| Cooling Type | Central Air Conditioning |
| Exterior Finish | Brick, Vinyl Siding |
| Flooring Type | Hardwood, Ceramic, Laminate |
| Foundation Type | Concrete |
| Heating Fuel | Natural Gas |
| Heating Type | Forced Air |
| Stories Total | 2 |
| Type | House |
| Utility Water | Municipal Water |
Parking
| No Garage |
Land
| Acreage | No |
| Landscape Features | Landscaped |
| Sewer | Sanitary Sewer |
| Size Depth | 75 Ft |
| Size Frontage | 50 Ft |
| Size Irregular | 50 X 75 Ft |
| Size Total Text | 50 X 75 Ft |
Rooms
| Level | Type | Length | Width | Dimensions |
|---|---|---|---|---|
| Second Level | Primary Bedroom | 3.92 m | 2.73 m | 3.92 m x 2.73 m |
| Second Level | Bedroom 2 | 4.02 m | 2.45 m | 4.02 m x 2.45 m |
| Second Level | Bedroom 3 | 2.94 m | 2.62 m | 2.94 m x 2.62 m |
| Basement | Bedroom 4 | 5.15 m | 2.51 m | 5.15 m x 2.51 m |
| Main Level | Living Room | 6.82 m | 3.56 m | 6.82 m x 3.56 m |
| Main Level | Dining Room | 6.82 m | 3.56 m | 6.82 m x 3.56 m |
| Main Level | Kitchen | 3.13 m | 2.68 m | 3.13 m x 2.68 m |
https://www.realtor.ca/real-estate/28093890/330-neal-drive-richmond-hill-crosby-crosby
Contact Us
Contact us for more information
Justin Chen
Salesperson
105 - 95 Mural Street
Richmond Hill, Ontario L4B 3G2
(905) 731-2266
(905) 731-8076
www.jdlrealty.ca/











