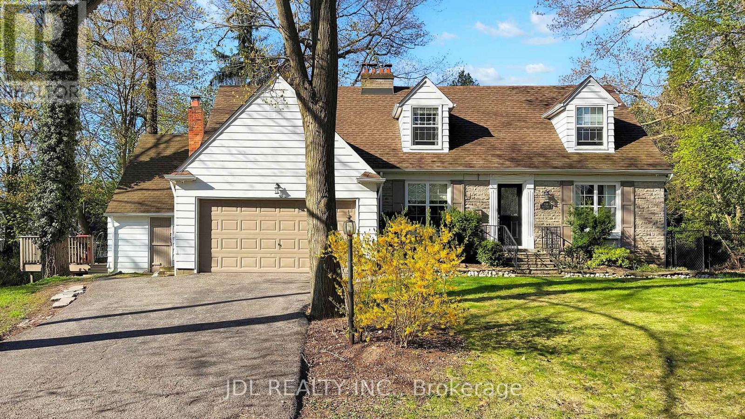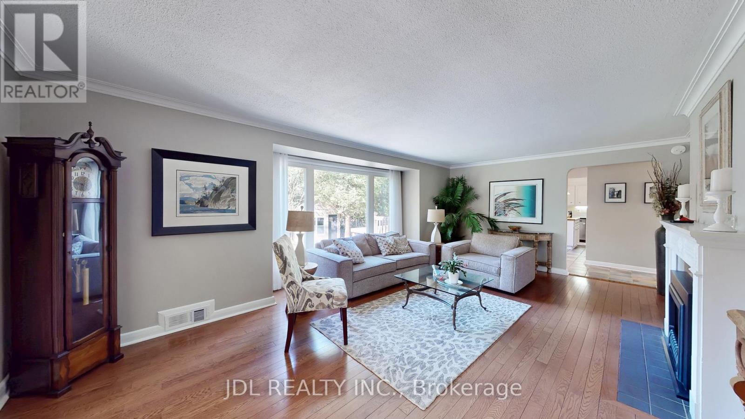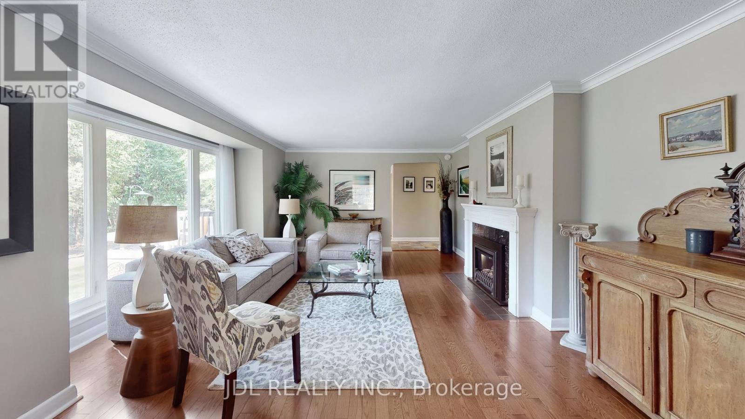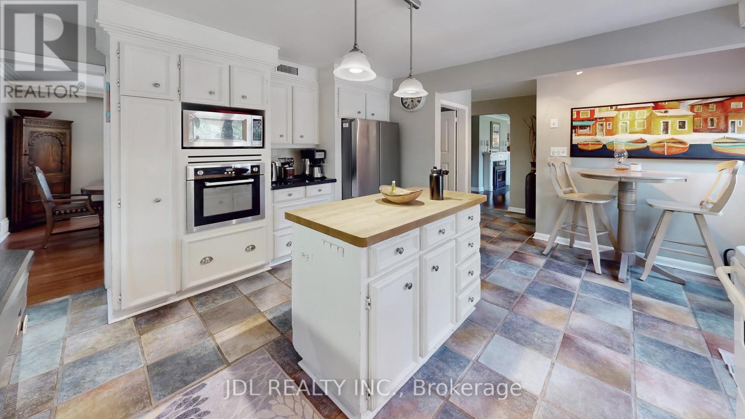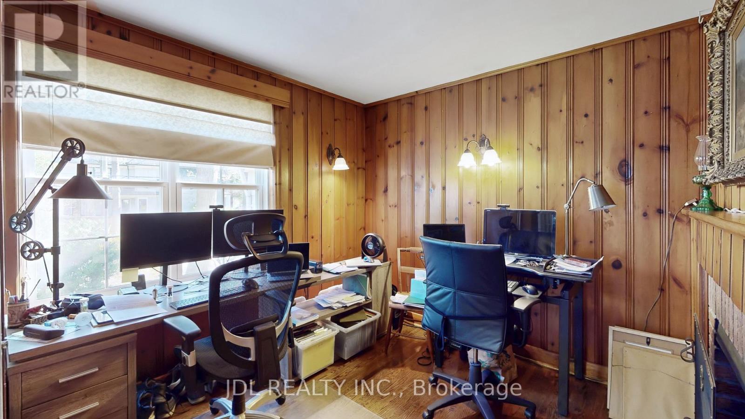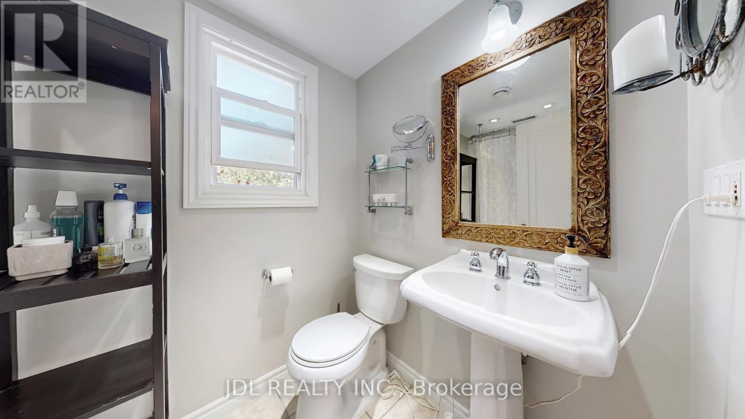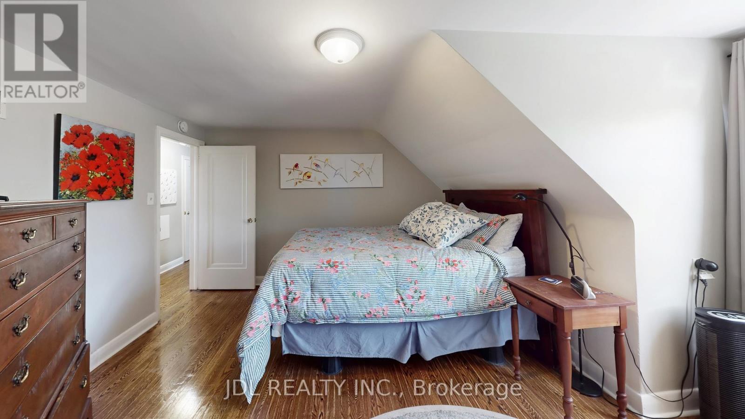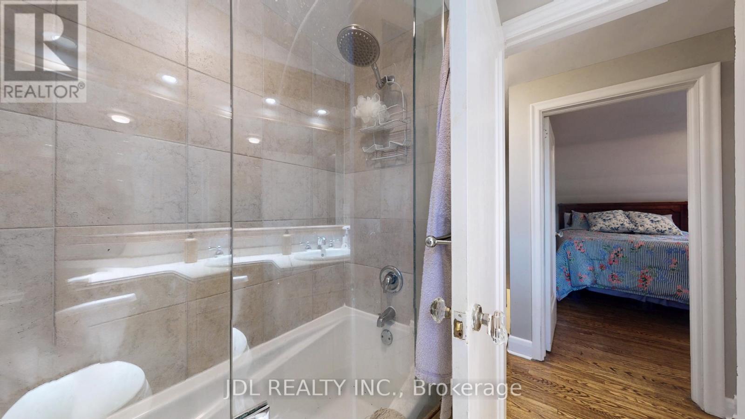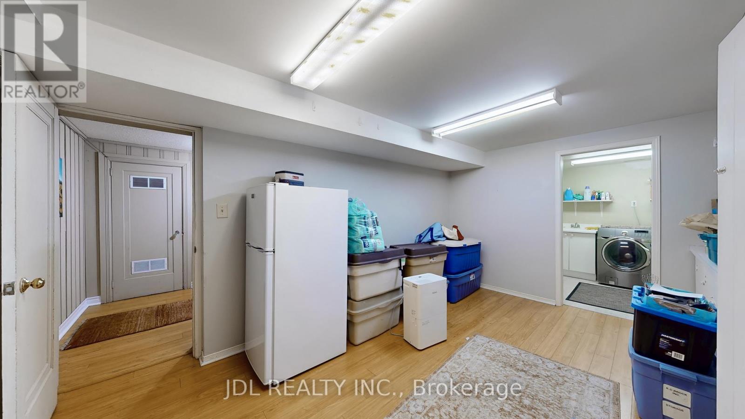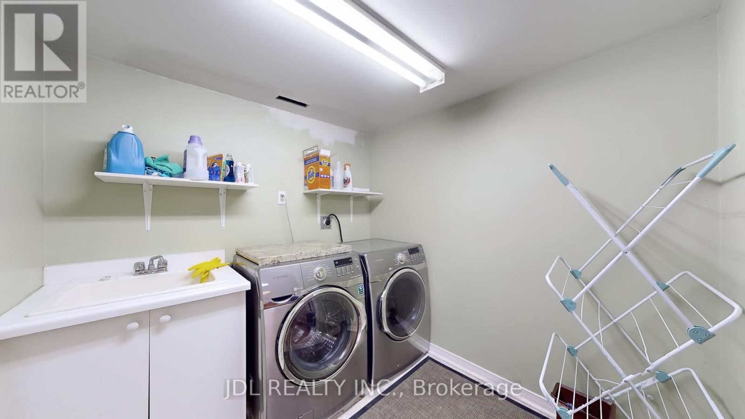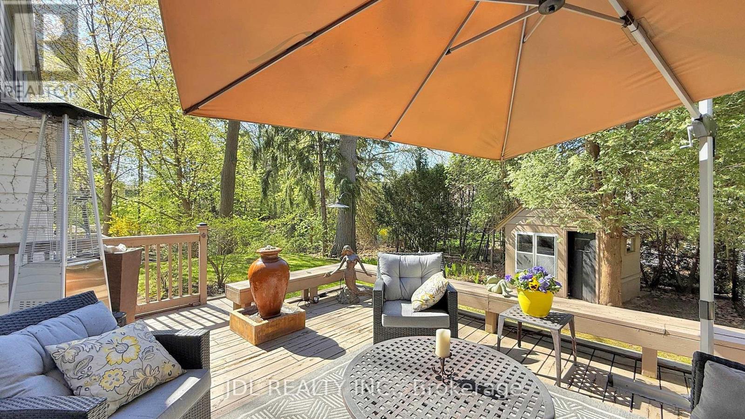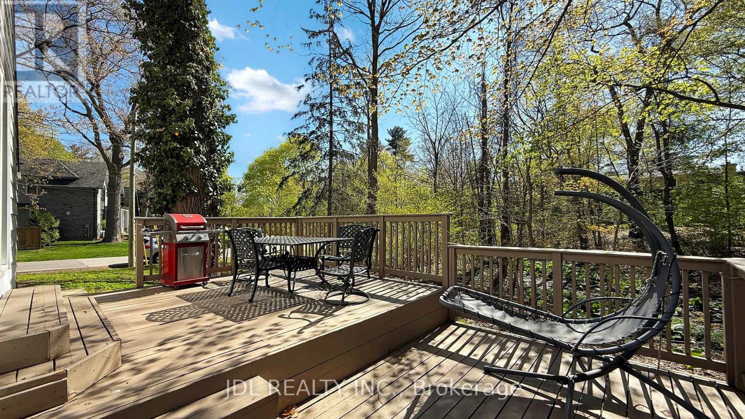330 Poplar Drive Oakville, Ontario L6J 4E1
$3,189,990
Siding on a park and Nestled in one of the Most Sought-after Communities in Southeast Oakville, this Charming House Offers 3810 sq ft Finished Living Space on A Beautifully Landscaped 13637 sq ft Lot, 148 X 84 X 131 X 122 ft. This Well-maintained house boasts a Classic Floor Plan with a Formal Family Room, Living Room, Dining Room and Den on the First Floor, 4 Spacious Bedroom, 2.5 Bathrooms, 4 Fireplaces and 2 Huge Decks, Perfect for Entertaining and Relaxing. Carpet Free. Walking Distance to Top-ranked Schools, like SMLS, Linbrook, OTHS, New Central and EJ James. Enjoy the Convenient Assess to DT Oakville, Lake Ontario, Highway QEW and Go Station. Whether you move-in to live comfortably, Renovate or Rebuild, Don't Miss this Perfect Opportunity! Updates Include Roof (2018), Furnace (2015) and A/C (2023). Extras: All Elf's, Fridge (2023), Dishwasher(2023), Washer & Dryer, Central Vacuum(2023) and Window coverings. (id:50886)
Property Details
| MLS® Number | W12190979 |
| Property Type | Single Family |
| Community Name | 1011 - MO Morrison |
| Amenities Near By | Park, Schools |
| Equipment Type | Water Heater - Gas |
| Features | Wooded Area, Ravine, Carpet Free |
| Parking Space Total | 6 |
| Rental Equipment Type | Water Heater - Gas |
| Structure | Deck |
Building
| Bathroom Total | 3 |
| Bedrooms Above Ground | 4 |
| Bedrooms Below Ground | 1 |
| Bedrooms Total | 5 |
| Age | 51 To 99 Years |
| Amenities | Fireplace(s) |
| Appliances | Oven - Built-in, Central Vacuum, Water Meter, Cooktop, Dishwasher, Dryer, Oven, Washer, Window Coverings, Refrigerator |
| Basement Development | Finished |
| Basement Type | Full (finished) |
| Construction Style Attachment | Detached |
| Cooling Type | Central Air Conditioning |
| Exterior Finish | Aluminum Siding, Stucco |
| Fireplace Present | Yes |
| Flooring Type | Laminate, Hardwood |
| Half Bath Total | 1 |
| Heating Fuel | Natural Gas |
| Heating Type | Forced Air |
| Stories Total | 2 |
| Size Interior | 2,500 - 3,000 Ft2 |
| Type | House |
| Utility Water | Municipal Water |
Parking
| Attached Garage | |
| Garage |
Land
| Acreage | No |
| Fence Type | Partially Fenced |
| Land Amenities | Park, Schools |
| Sewer | Sanitary Sewer |
| Size Depth | 84 Ft |
| Size Frontage | 148 Ft |
| Size Irregular | 148 X 84 Ft |
| Size Total Text | 148 X 84 Ft |
Rooms
| Level | Type | Length | Width | Dimensions |
|---|---|---|---|---|
| Second Level | Primary Bedroom | 6.55 m | 3.91 m | 6.55 m x 3.91 m |
| Second Level | Bedroom 2 | 6.35 m | 3.71 m | 6.35 m x 3.71 m |
| Second Level | Bedroom 3 | 3.78 m | 3.1 m | 3.78 m x 3.1 m |
| Second Level | Bedroom 4 | 3.23 m | 2.44 m | 3.23 m x 2.44 m |
| Lower Level | Recreational, Games Room | 8.05 m | 3.91 m | 8.05 m x 3.91 m |
| Lower Level | Bedroom | 4.7 m | 2.84 m | 4.7 m x 2.84 m |
| Main Level | Living Room | 6.93 m | 4.7 m | 6.93 m x 4.7 m |
| Main Level | Dining Room | 3.66 m | 3.35 m | 3.66 m x 3.35 m |
| Main Level | Kitchen | 4.72 m | 3.89 m | 4.72 m x 3.89 m |
| Main Level | Family Room | 6.5 m | 3.96 m | 6.5 m x 3.96 m |
| Main Level | Office | 3.58 m | 3.35 m | 3.58 m x 3.35 m |
Utilities
| Cable | Installed |
| Electricity | Installed |
| Sewer | Installed |
https://www.realtor.ca/real-estate/28405489/330-poplar-drive-oakville-mo-morrison-1011-mo-morrison
Contact Us
Contact us for more information
Katherine Yin
Salesperson
105 - 95 Mural Street
Richmond Hill, Ontario L4B 3G2
(905) 731-2266
(905) 731-8076
www.jdlrealty.ca/

