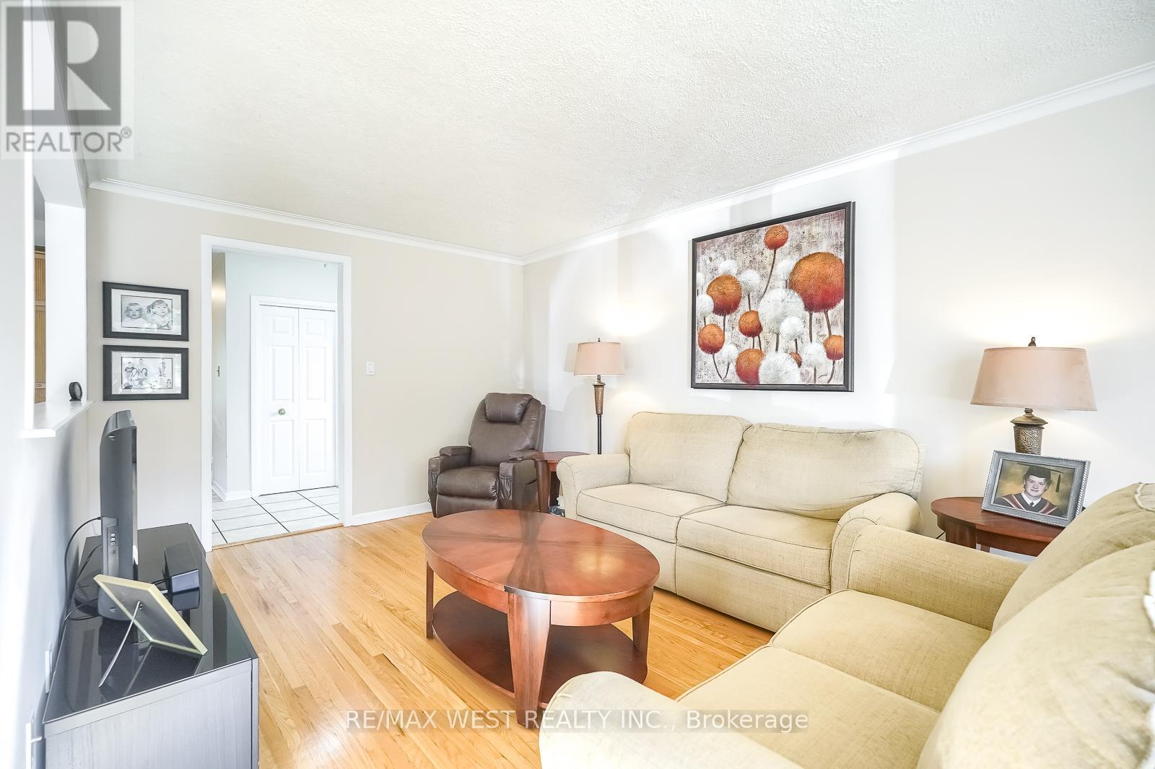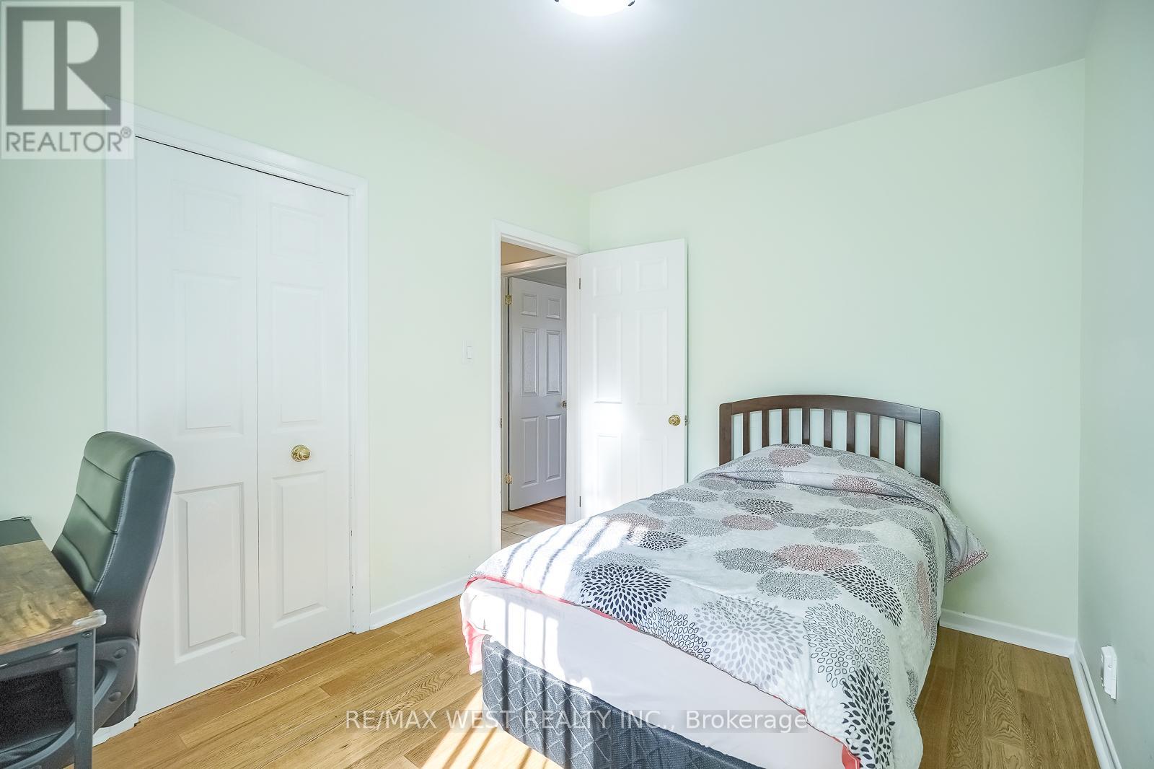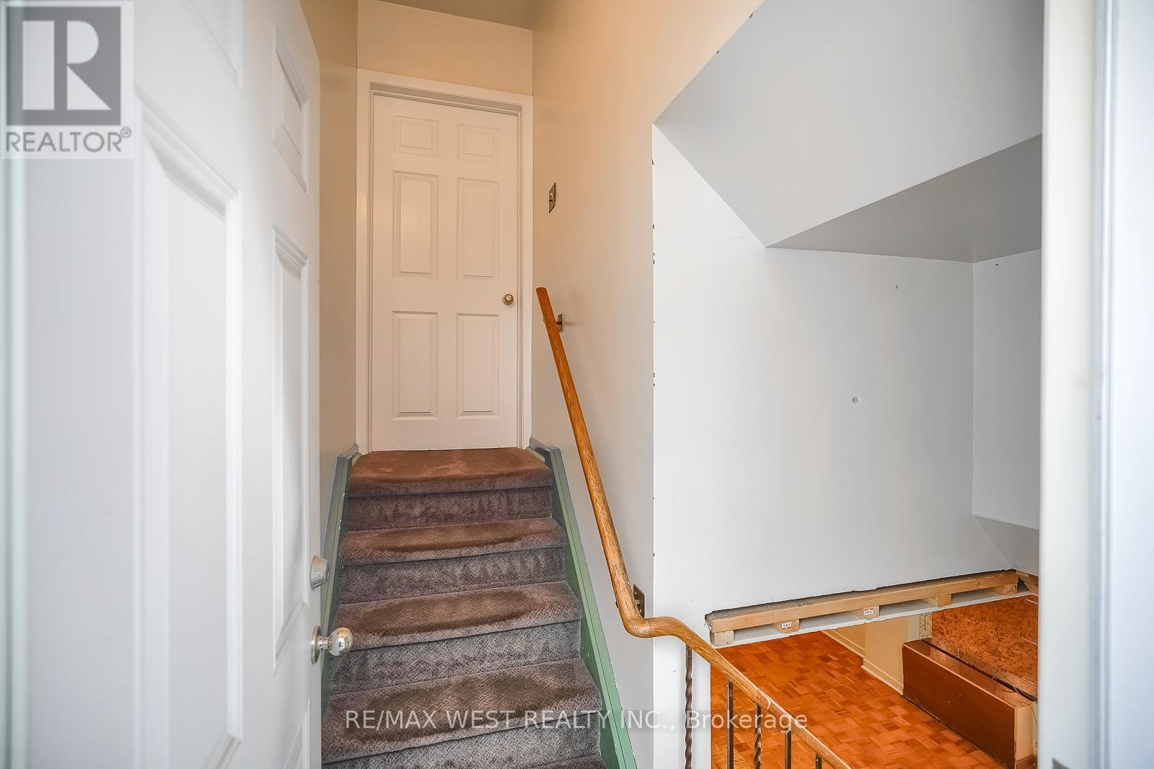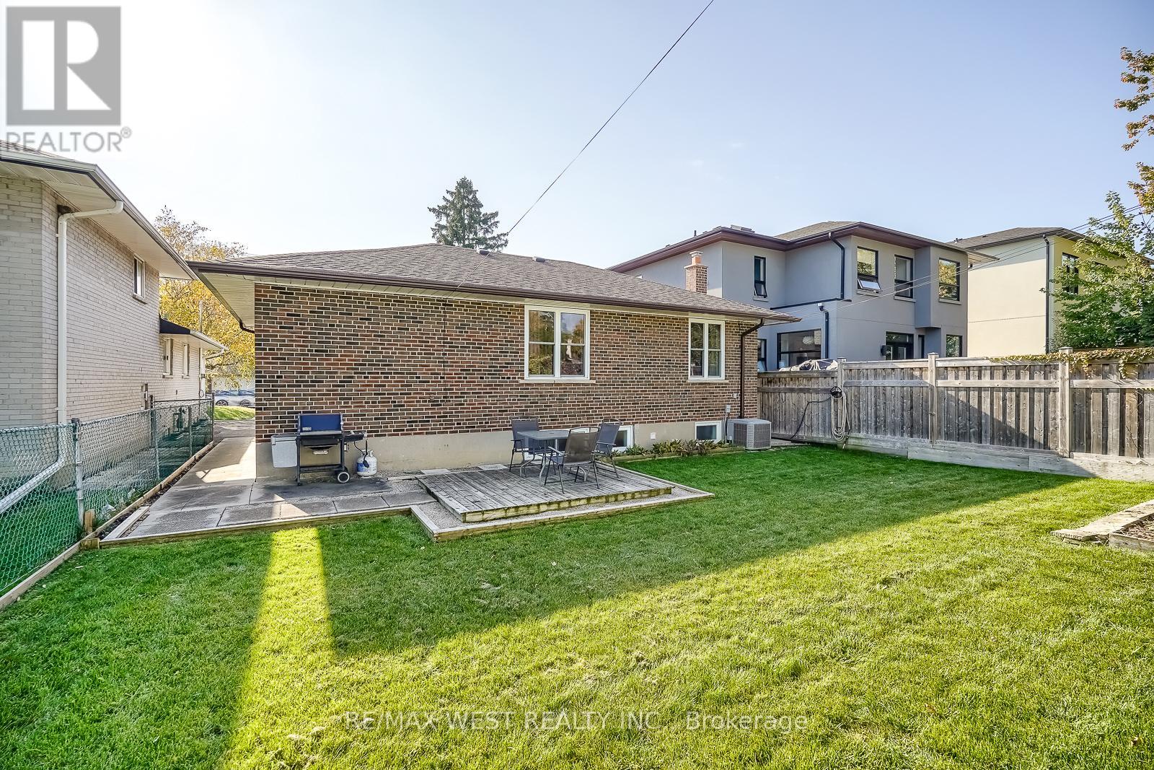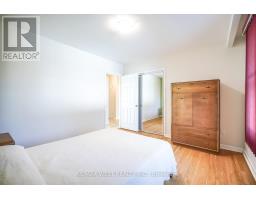4 Bedroom
2 Bathroom
1099.9909 - 1499.9875 sqft
Bungalow
Central Air Conditioning
Forced Air
$1,148,000
Welcome to this charming 3-bedroom bungalow located in the highly sought-after Rathburn and Martin Grove area of Etobicoke (Toronto). This beautifully maintained home features gleaming hardwood floors throughout the main floor, with an open-concept living and dining area that creates a bright and welcoming space for family gatherings and entertaining. The spacious kitchen offers lots of cabinet and counter space. The fully finished basement has a separate side entrance that offers additional living space and is ideal for extended family living. It includes a second kitchen, a bedroom, a spacious recreation room, an additional multi-purpose room, and a full bathroom - perfect for accommodating a growing family or guests. Outside, the long private driveway can comfortably accommodate up to five vehicles, with the added convenience of a single-car garage for extra parking and storage. The large backyard features a patio for entertaining, a dedicated vegetable garden area, and plenty of green space. Located in a prime location, this home is close to parks, schools, public transportation, and also easy access to major highways like the 427, 401, Gardiner Expressway, and QEW. (id:50886)
Property Details
|
MLS® Number
|
W9506612 |
|
Property Type
|
Single Family |
|
Community Name
|
Eringate-Centennial-West Deane |
|
AmenitiesNearBy
|
Park, Public Transit, Schools |
|
EquipmentType
|
Water Heater |
|
ParkingSpaceTotal
|
6 |
|
RentalEquipmentType
|
Water Heater |
|
Structure
|
Patio(s) |
Building
|
BathroomTotal
|
2 |
|
BedroomsAboveGround
|
3 |
|
BedroomsBelowGround
|
1 |
|
BedroomsTotal
|
4 |
|
Appliances
|
Garage Door Opener Remote(s), Dishwasher, Dryer, Garage Door Opener, Refrigerator, Stove, Washer, Window Coverings |
|
ArchitecturalStyle
|
Bungalow |
|
BasementDevelopment
|
Finished |
|
BasementFeatures
|
Separate Entrance |
|
BasementType
|
N/a (finished) |
|
ConstructionStyleAttachment
|
Detached |
|
CoolingType
|
Central Air Conditioning |
|
ExteriorFinish
|
Brick |
|
FlooringType
|
Hardwood, Vinyl, Parquet |
|
FoundationType
|
Block |
|
HeatingFuel
|
Natural Gas |
|
HeatingType
|
Forced Air |
|
StoriesTotal
|
1 |
|
SizeInterior
|
1099.9909 - 1499.9875 Sqft |
|
Type
|
House |
|
UtilityWater
|
Municipal Water |
Parking
Land
|
Acreage
|
No |
|
LandAmenities
|
Park, Public Transit, Schools |
|
Sewer
|
Sanitary Sewer |
|
SizeDepth
|
123 Ft |
|
SizeFrontage
|
45 Ft |
|
SizeIrregular
|
45 X 123 Ft |
|
SizeTotalText
|
45 X 123 Ft |
Rooms
| Level |
Type |
Length |
Width |
Dimensions |
|
Basement |
Laundry Room |
2.82 m |
1.61 m |
2.82 m x 1.61 m |
|
Basement |
Recreational, Games Room |
5.96 m |
3.81 m |
5.96 m x 3.81 m |
|
Basement |
Games Room |
5 m |
3.53 m |
5 m x 3.53 m |
|
Basement |
Bedroom |
3.82 m |
3.32 m |
3.82 m x 3.32 m |
|
Basement |
Kitchen |
4.33 m |
3.37 m |
4.33 m x 3.37 m |
|
Main Level |
Living Room |
5.96 m |
3.29 m |
5.96 m x 3.29 m |
|
Main Level |
Dining Room |
2.73 m |
2.71 m |
2.73 m x 2.71 m |
|
Main Level |
Kitchen |
4.87 m |
2.56 m |
4.87 m x 2.56 m |
|
Main Level |
Primary Bedroom |
3.59 m |
3.33 m |
3.59 m x 3.33 m |
|
Main Level |
Bedroom 2 |
3.33 m |
2.94 m |
3.33 m x 2.94 m |
|
Main Level |
Bedroom 3 |
3.39 m |
2.49 m |
3.39 m x 2.49 m |
https://www.realtor.ca/real-estate/27570609/330-rathburn-road-toronto-eringate-centennial-west-deane-eringate-centennial-west-deane







