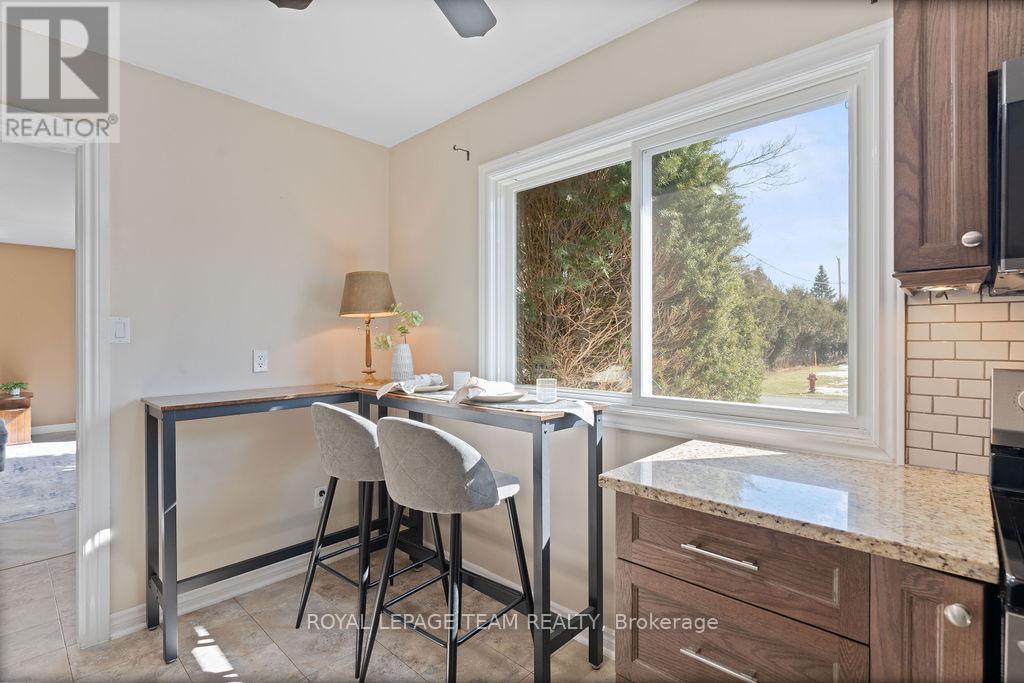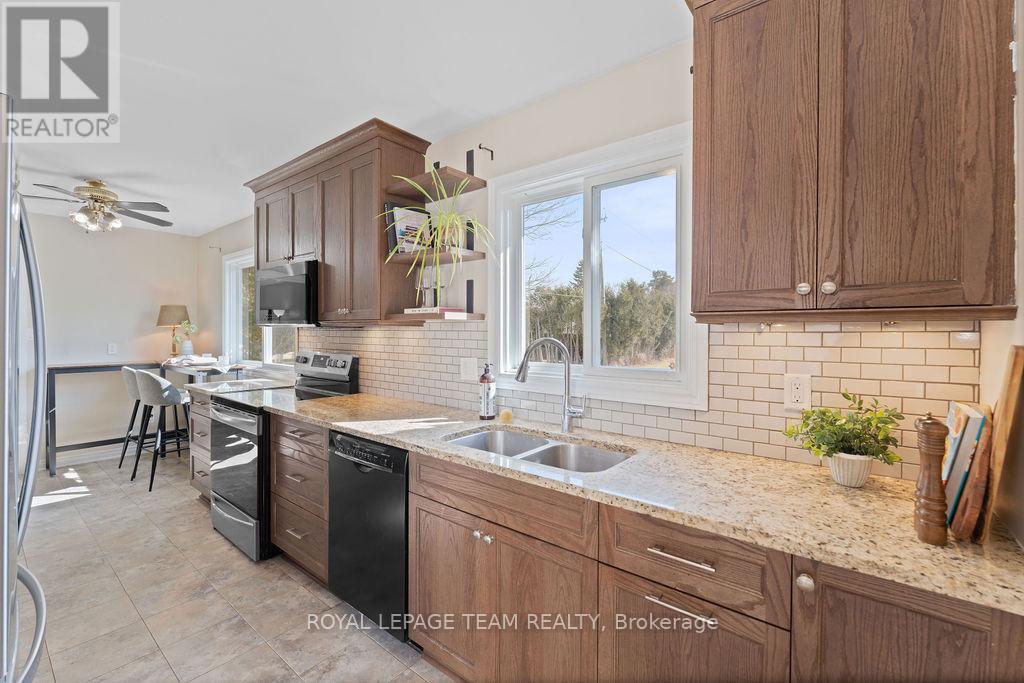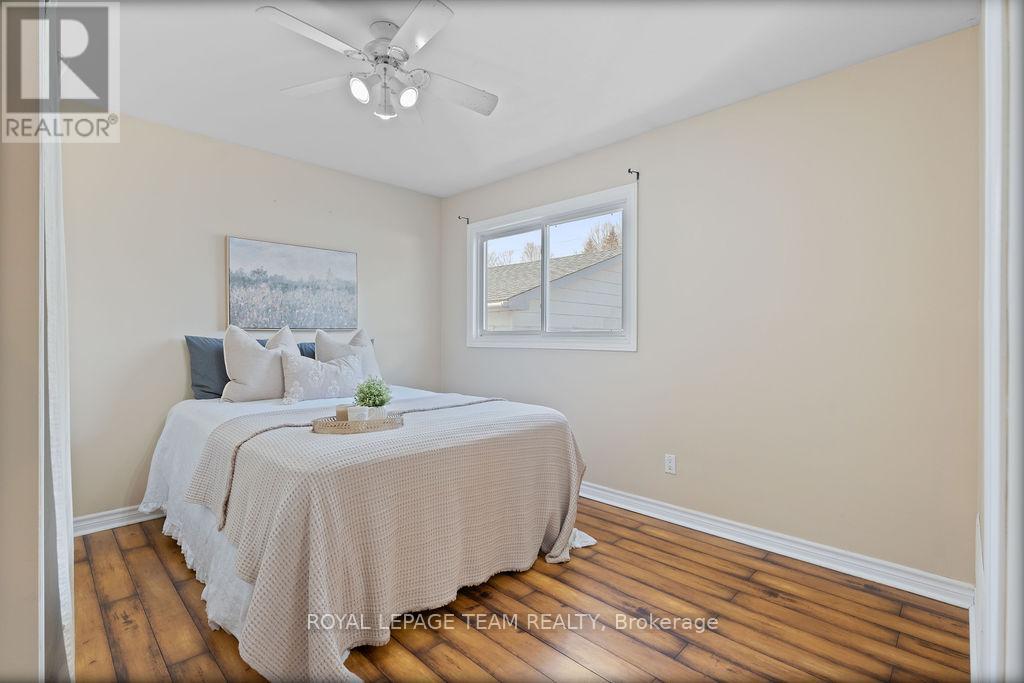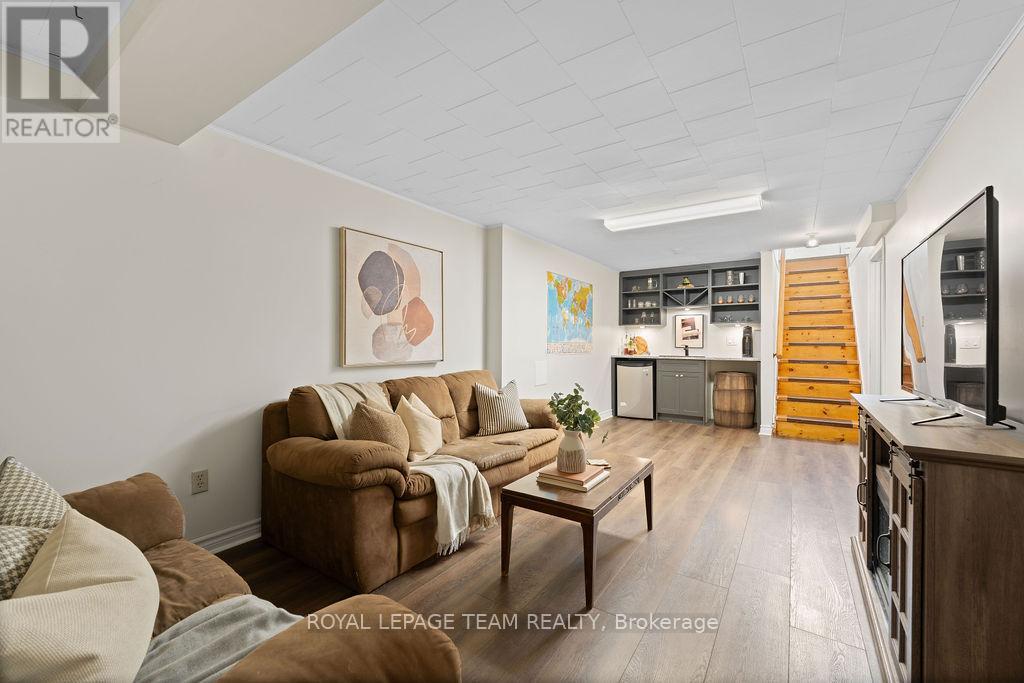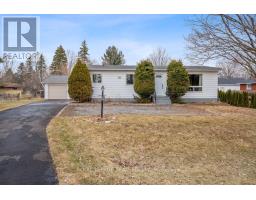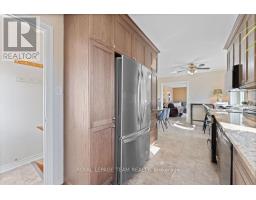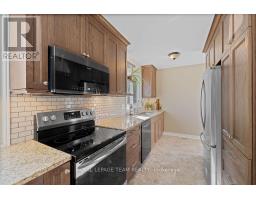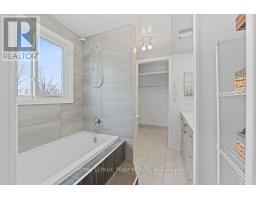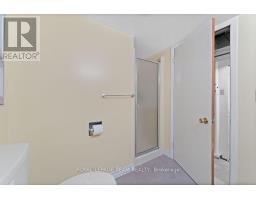330 Shipman Drive Mississippi Mills, Ontario K0A 1A0
$614,900
Have it all in Almonte! This charming detached bungalow, complete with a 2-car detached garage, sits on a spacious lot in a quiet and peaceful neighborhood, just 2 mins from Naismith Public School and Gemmill Park. Set back from the street, the home offers plenty of outdoor space in both the front and back yards, providing the perfect setting for relaxation or outdoor activities. Inside, you'll find a renovated & well-maintained 3-bedroom (2 up,1 down), 2-full-bathroom layout with thoughtful updates throughout! Recent improvements ensure peace of mind, including Bathroom Renovation (Main Level) (2025), Garage Doors & Driveway (2024), Wood Privacy Wall In Backyard (2023), Kitchen Renovation (Granite Countertops, High Quality Cabinetry, Built-In Bench Seat with additional Storage)(2022), All New Kitchen Appliances (fridge, dishwasher, oven, microwave)(2022), Lower Level Living Room (2022), Lower Level Wet Bar (2022), Gazebo (2022 ), Roof with double-layer plywood(2020), Furnace(2019). Updated flooring upstairs (2020), and new windows and doors (2020) add to the home's appeal and efficiency. Move-in ready and full of potential with good bones, this lovely home is a fantastic opportunity in the heart of Almonte! Tons of recreational activities close by such as playgrounds, splash pad, frisbee golf, tennis, hiking trails and tons of local community events (festivals, concerts, fireworks)... the list goes on! (id:50886)
Property Details
| MLS® Number | X12046733 |
| Property Type | Single Family |
| Community Name | 911 - Almonte |
| Amenities Near By | Hospital, Park, Public Transit, Schools |
| Community Features | Community Centre |
| Features | Carpet Free, Sump Pump |
| Parking Space Total | 6 |
Building
| Bathroom Total | 2 |
| Bedrooms Above Ground | 3 |
| Bedrooms Total | 3 |
| Appliances | Dishwasher, Dryer, Stove, Washer, Refrigerator |
| Architectural Style | Bungalow |
| Basement Development | Finished |
| Basement Type | Full (finished) |
| Construction Style Attachment | Detached |
| Cooling Type | Central Air Conditioning |
| Exterior Finish | Vinyl Siding |
| Flooring Type | Laminate |
| Foundation Type | Poured Concrete |
| Heating Fuel | Natural Gas |
| Heating Type | Forced Air |
| Stories Total | 1 |
| Size Interior | 700 - 1,100 Ft2 |
| Type | House |
| Utility Water | Municipal Water |
Parking
| Detached Garage | |
| Garage |
Land
| Acreage | No |
| Land Amenities | Hospital, Park, Public Transit, Schools |
| Sewer | Sanitary Sewer |
| Size Depth | 136 Ft |
| Size Frontage | 65 Ft |
| Size Irregular | 65 X 136 Ft |
| Size Total Text | 65 X 136 Ft |
| Surface Water | River/stream |
Rooms
| Level | Type | Length | Width | Dimensions |
|---|---|---|---|---|
| Lower Level | Recreational, Games Room | 3.189 m | 7.08 m | 3.189 m x 7.08 m |
| Lower Level | Bedroom | 2.837 m | 4.635 m | 2.837 m x 4.635 m |
| Lower Level | Bathroom | 2.134 m | 1.861 m | 2.134 m x 1.861 m |
| Main Level | Living Room | 6.186 m | 3.66 m | 6.186 m x 3.66 m |
| Main Level | Bedroom | 3.465 m | 3.444 m | 3.465 m x 3.444 m |
| Main Level | Mud Room | 2.607 m | 1.3 m | 2.607 m x 1.3 m |
| Main Level | Bathroom | 2.657 m | 1.962 m | 2.657 m x 1.962 m |
| Main Level | Bedroom 2 | 3.447 m | 3.76 m | 3.447 m x 3.76 m |
| Main Level | Dining Room | 3.471 m | 3.354 m | 3.471 m x 3.354 m |
| Main Level | Kitchen | 2.499 m | 3.879 m | 2.499 m x 3.879 m |
Utilities
| Sewer | Installed |
https://www.realtor.ca/real-estate/28085868/330-shipman-drive-mississippi-mills-911-almonte
Contact Us
Contact us for more information
Benjamin Spero
Salesperson
www.teamrealty.ca/
484 Hazeldean Road, Unit #1
Ottawa, Ontario K2L 1V4
(613) 592-6400
(613) 592-4945
www.teamrealty.ca/
Rory Charlton
Salesperson
0.147.55.251/
484 Hazeldean Road, Unit #1
Ottawa, Ontario K2L 1V4
(613) 592-6400
(613) 592-4945
www.teamrealty.ca/












