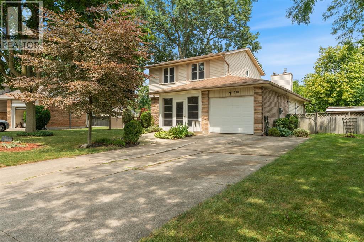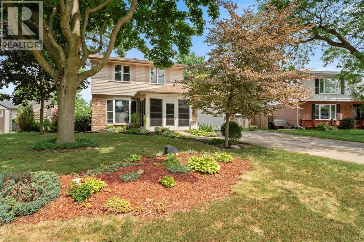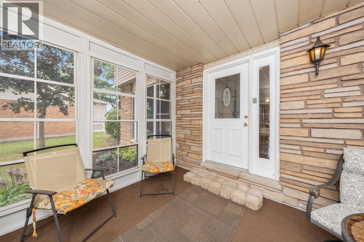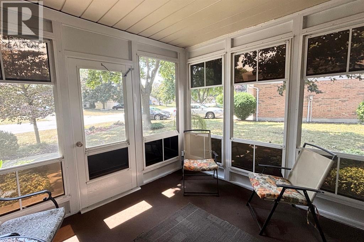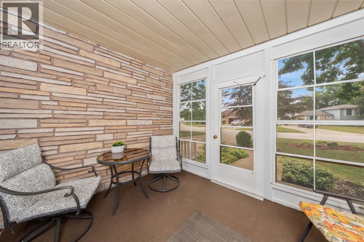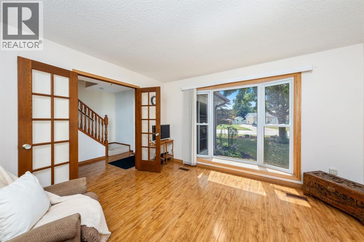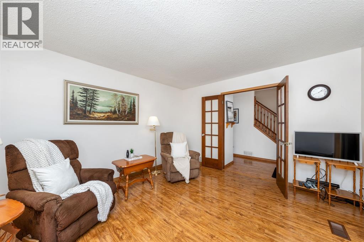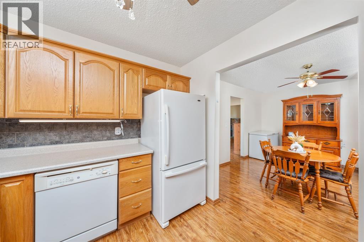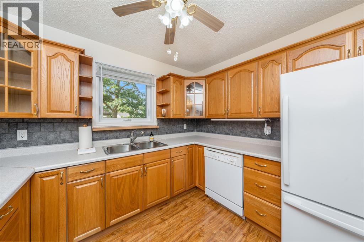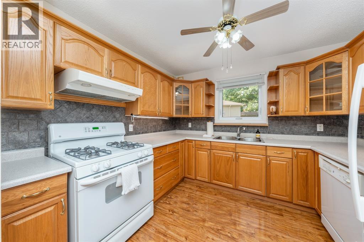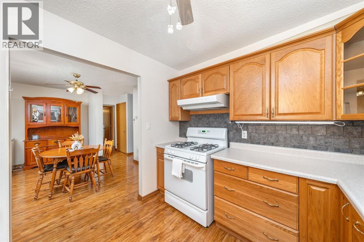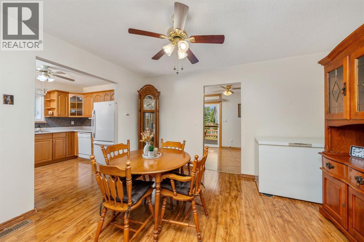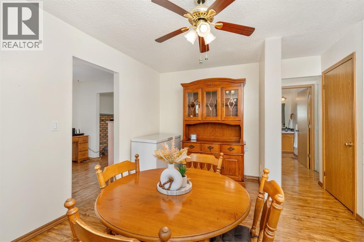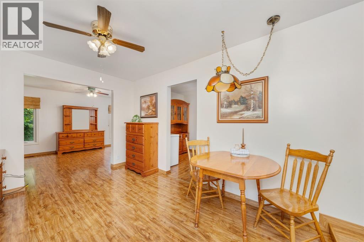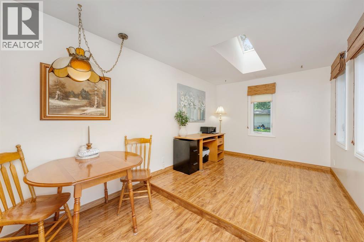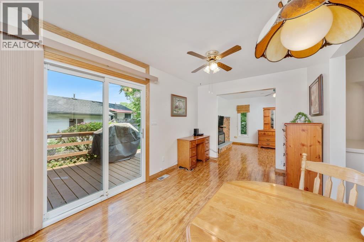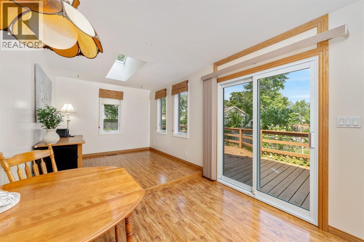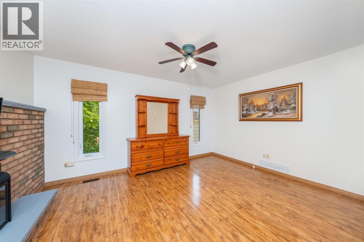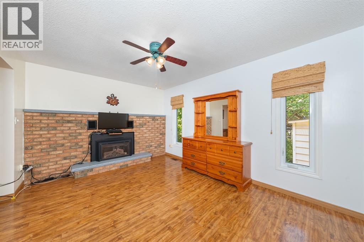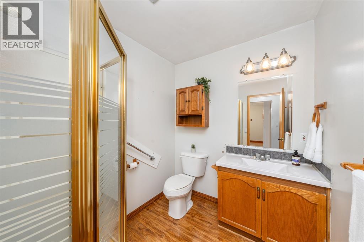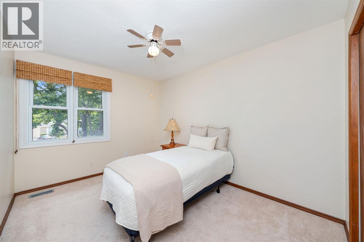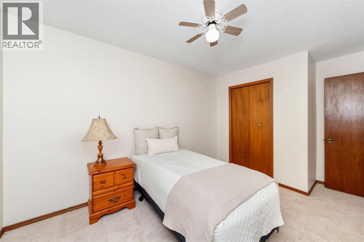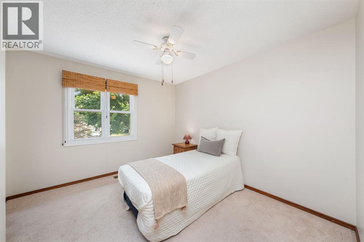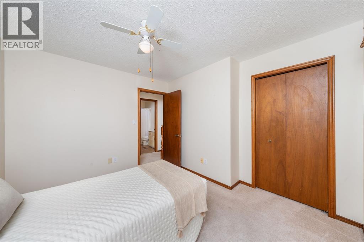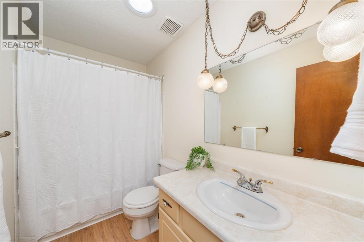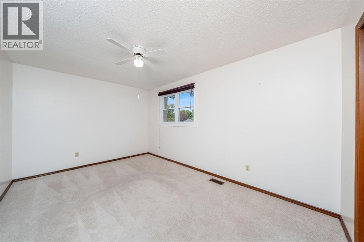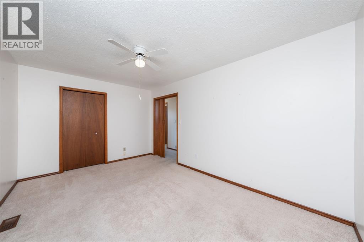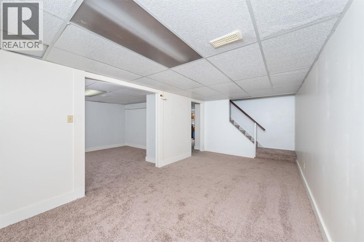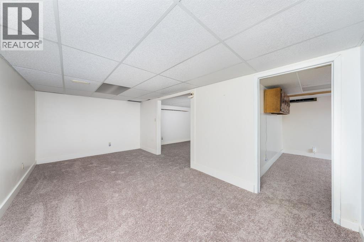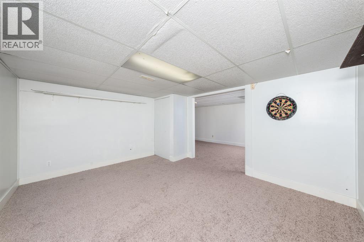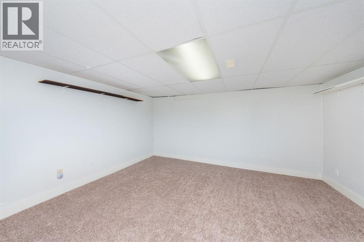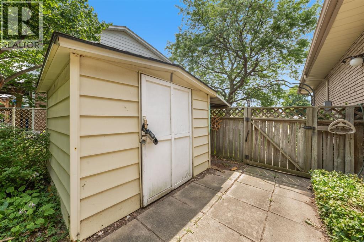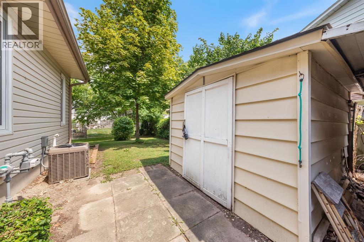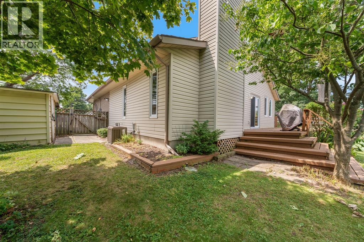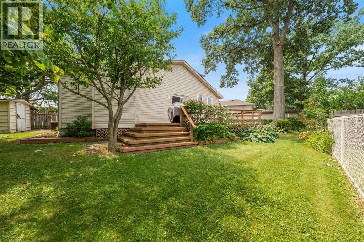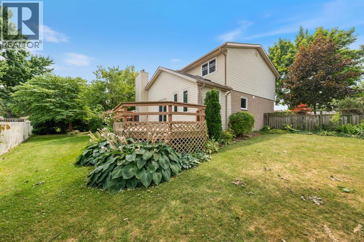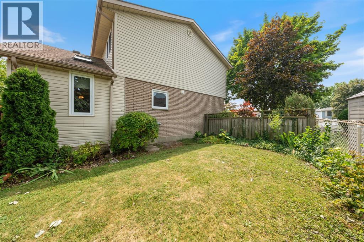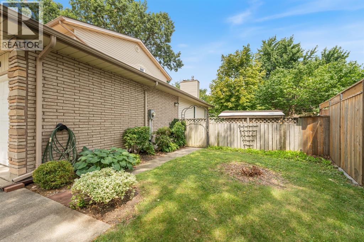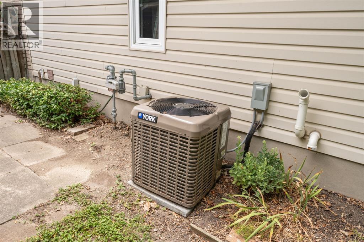330 Willow Crescent St Clair, Ontario N0N 1G0
$419,900
Located in a sought-after, family-friendly neighbourhood and quiet tree lined street. Natural light is plentiful throughout the home with large windows and skylights. The open concept kitchen and dining area provides a perfect gathering space for meals, while the inviting living room features a fireplace for cozy evenings. A separate sitting room with skylight and patio doors offers a tranquil retreat with easy access to your backyard. Finished basement with laundry, rec room, game room. Furnace '25, Central Air '20, Roof '10, Sunroom addition '10, equipped with Central Vac. (id:50886)
Property Details
| MLS® Number | 25019472 |
| Property Type | Single Family |
| Equipment Type | Other |
| Features | Double Width Or More Driveway, Concrete Driveway |
| Rental Equipment Type | Other |
| Water Front Type | Waterfront Nearby |
Building
| Bathroom Total | 2 |
| Bedrooms Above Ground | 3 |
| Bedrooms Total | 3 |
| Appliances | Central Vacuum, Dishwasher, Dryer, Microwave, Refrigerator, Stove, Washer |
| Constructed Date | 1971 |
| Construction Style Attachment | Detached |
| Cooling Type | Central Air Conditioning |
| Exterior Finish | Aluminum/vinyl, Brick |
| Fireplace Fuel | Gas |
| Fireplace Present | Yes |
| Fireplace Type | Insert |
| Flooring Type | Carpeted, Cushion/lino/vinyl |
| Foundation Type | Block, Concrete |
| Heating Fuel | Natural Gas |
| Heating Type | Forced Air, Furnace |
| Stories Total | 2 |
| Type | House |
Parking
| Attached Garage | |
| Garage |
Land
| Acreage | No |
| Fence Type | Fence |
| Landscape Features | Landscaped |
| Size Irregular | 52.21 X 96.31, 106.03 |
| Size Total Text | 52.21 X 96.31, 106.03 |
| Zoning Description | R1 2 |
Rooms
| Level | Type | Length | Width | Dimensions |
|---|---|---|---|---|
| Second Level | 4pc Bathroom | Measurements not available | ||
| Second Level | Bedroom | 11.1 x 9.5 | ||
| Second Level | Bedroom | 12.1 x 9.1 | ||
| Second Level | Primary Bedroom | 15 x 10 | ||
| Basement | Utility Room | 8.6 x 9.6 | ||
| Basement | Games Room | 11.6 x 14.3 | ||
| Basement | Recreation Room | 18.5 x 7.5 | ||
| Basement | Laundry Room | 10.5 x 18 | ||
| Main Level | 3pc Bathroom | Measurements not available | ||
| Main Level | Dining Room | 13 x 10.1 | ||
| Main Level | Foyer | 7.4 x 5.3 | ||
| Main Level | Sunroom | 9.4 x 10.8 | ||
| Main Level | Kitchen | 9 x 10.7 | ||
| Main Level | Office | 13 x 10.1 | ||
| Main Level | Living Room/fireplace | 14.6 x 10.9 | ||
| Main Level | Living Room | 22.6 x 9 |
https://www.realtor.ca/real-estate/28688542/330-willow-crescent-st-clair
Contact Us
Contact us for more information
Katie Fleischer
Sales Person
www.fleischerrealty.com/
www.facebook.com/katiefleischerrealtor/
ca.linkedin.com/in/kafleischer
x.com/KatieAirbn24470
www.instagram.com/katiefleischer.realtor/
795 Exmouth Street
Sarnia, Ontario N7T 7B7
(416) 402-3809

