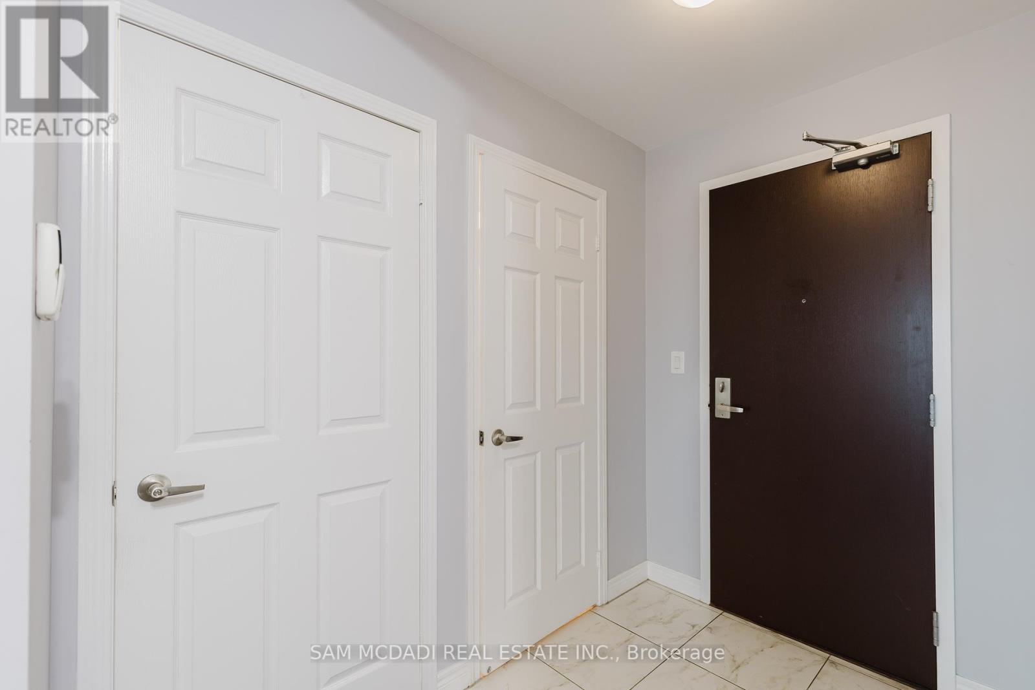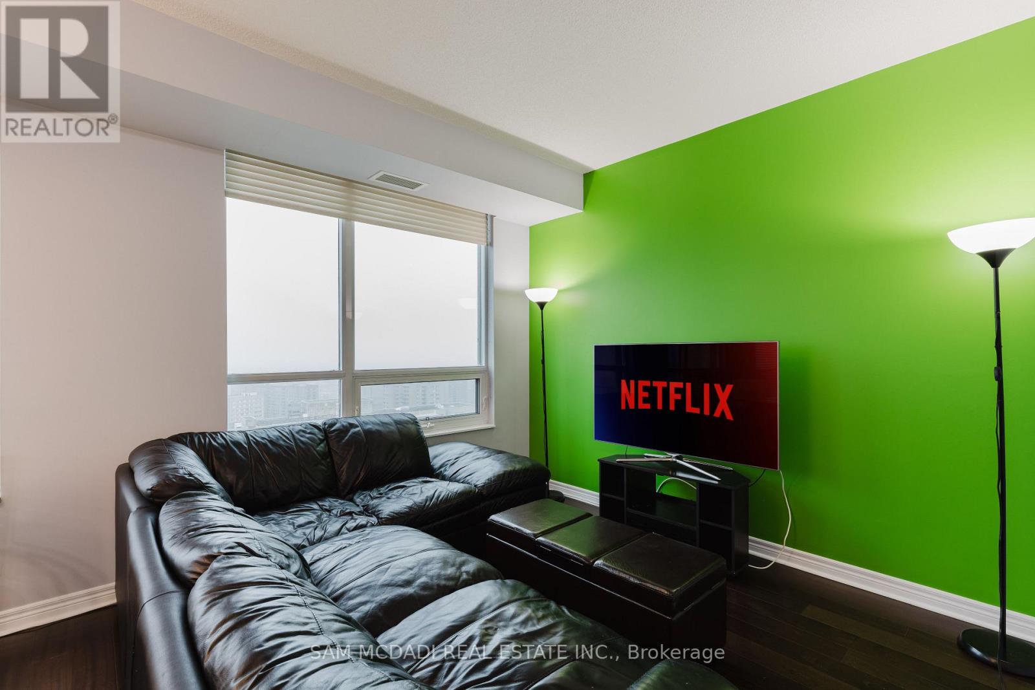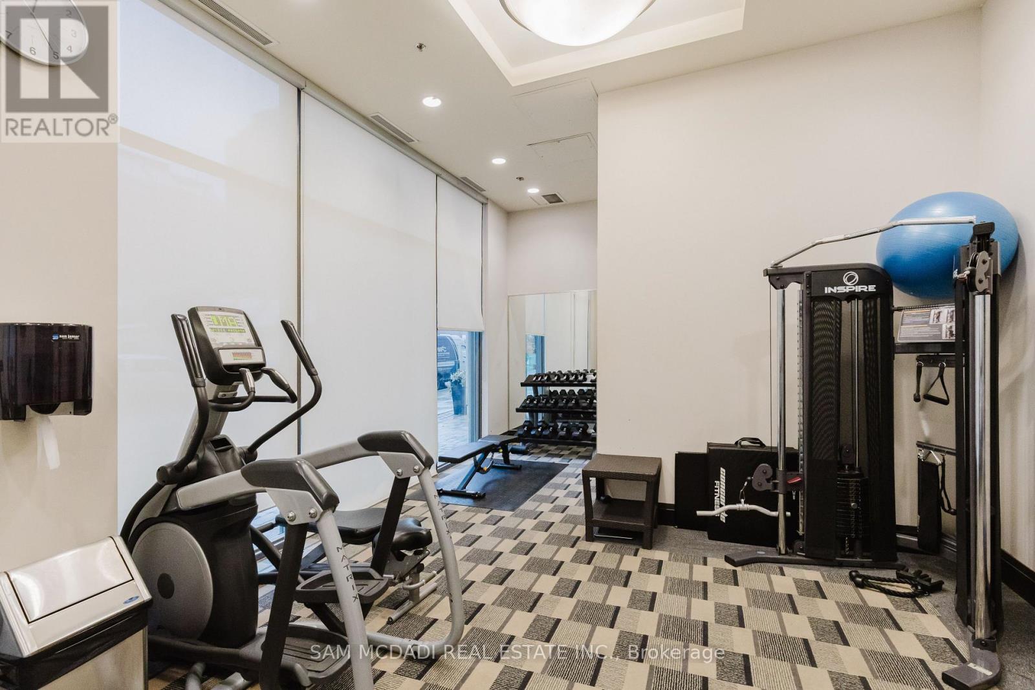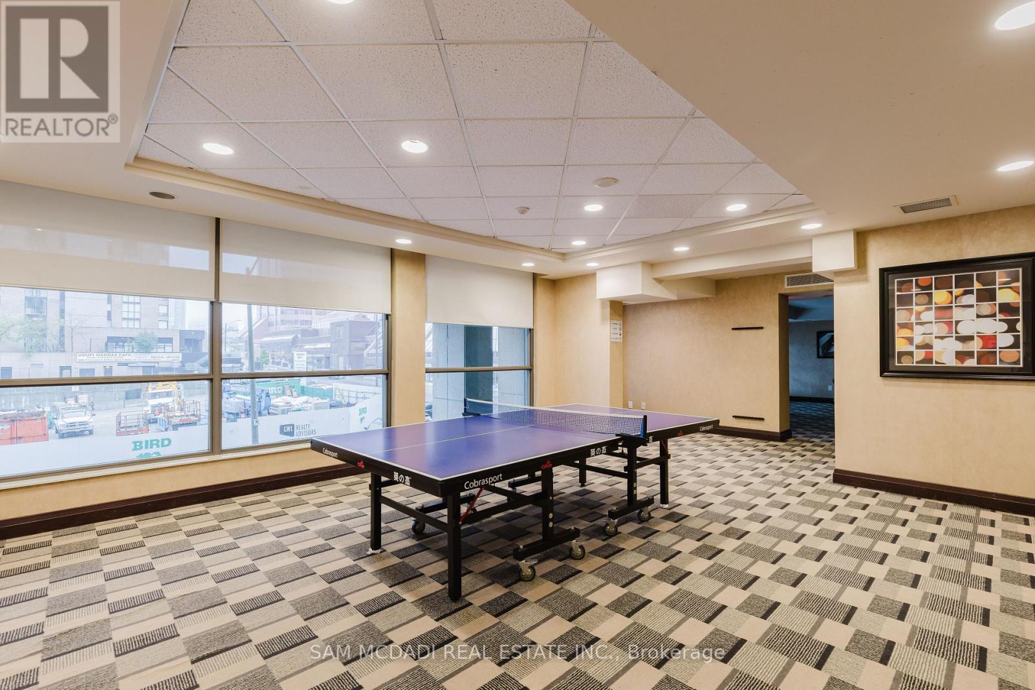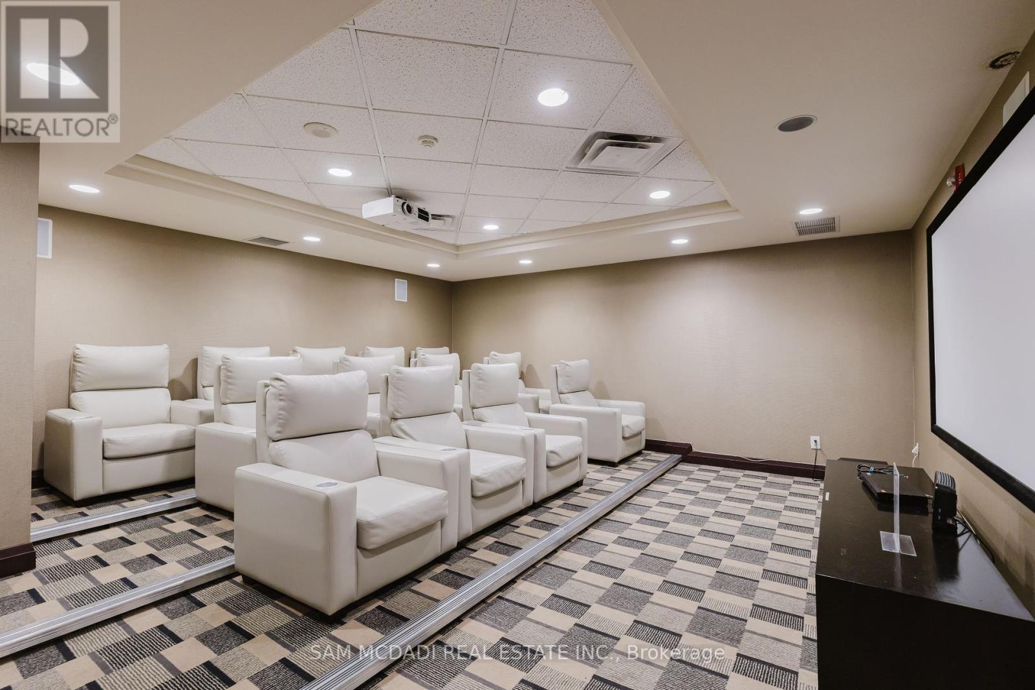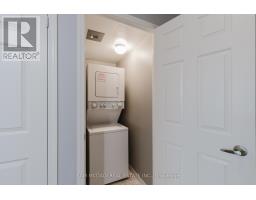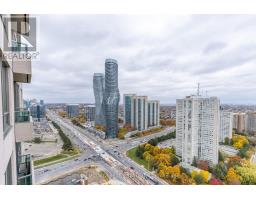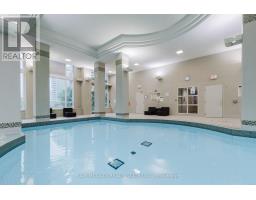3301 - 208 Enfield Place Mississauga, Ontario L5B 0G8
$2,400 Monthly
Experience breathtaking views from the 33rd floor in this furnished and spacious unit, ideally situated in the heart of Mississauga's vibrant Square One area. With an east-facing exposure, youll enjoy stunning sights of Lake Ontario and the iconic CN Tower and Toronto Skyline. The open-concept, carpet-free layout features sleek laminate flooring and an upgraded kitchen with quartz countertops and stainless steel appliances. The living area includes a versatile couch that can be extended and converted into a bed, providing extra space when needed. Beyond the exquisite interiors, the location is unbeatable. Square One Shopping Centre, Ontario's largest mall, is just a short walk away, offering an array of stores, restaurants, and services. Enjoy year-round events at Celebration Square, including outdoor movie nights and winter skating. Additionally, cultural venues such as the Living Arts Centre, Mississauga Art Gallery, and Hazel McCallion Central Library are all within walking distance, providing endless entertainment and cultural experiences. **** EXTRAS **** Easy access to major highways, MiWay transit, and the GO bus terminal, ensuring seamless connectivity throughout the region. Additionally, its proximity to Sheridan College makes it an ideal choice for students and faculty alike. (id:50886)
Property Details
| MLS® Number | W10416887 |
| Property Type | Single Family |
| Community Name | City Centre |
| AmenitiesNearBy | Park, Public Transit, Schools |
| CommunityFeatures | Pets Not Allowed |
| Features | Balcony, Carpet Free |
| ParkingSpaceTotal | 1 |
| PoolType | Indoor Pool |
| Structure | Patio(s) |
| ViewType | View, City View, Lake View |
Building
| BathroomTotal | 1 |
| BedroomsAboveGround | 1 |
| BedroomsTotal | 1 |
| Amenities | Security/concierge, Exercise Centre, Party Room, Visitor Parking |
| Appliances | Barbeque, Dishwasher, Dryer, Microwave, Refrigerator, Stove, Washer |
| CoolingType | Central Air Conditioning |
| FlooringType | Laminate |
| HeatingFuel | Natural Gas |
| HeatingType | Forced Air |
| SizeInterior | 599.9954 - 698.9943 Sqft |
| Type | Apartment |
Parking
| Underground |
Land
| Acreage | No |
| LandAmenities | Park, Public Transit, Schools |
| LandscapeFeatures | Landscaped |
Rooms
| Level | Type | Length | Width | Dimensions |
|---|---|---|---|---|
| Main Level | Living Room | 5.8 m | 3.2 m | 5.8 m x 3.2 m |
| Main Level | Dining Room | 5.8 m | 3.2 m | 5.8 m x 3.2 m |
| Main Level | Kitchen | 2.6 m | 2.4 m | 2.6 m x 2.4 m |
| Main Level | Bedroom | 3.7 m | 3.2 m | 3.7 m x 3.2 m |
Interested?
Contact us for more information
Sam Allan Mcdadi
Salesperson
110 - 5805 Whittle Rd
Mississauga, Ontario L4Z 2J1
Ahmad Shehab-Eldin
Salesperson
110 - 5805 Whittle Rd
Mississauga, Ontario L4Z 2J1



