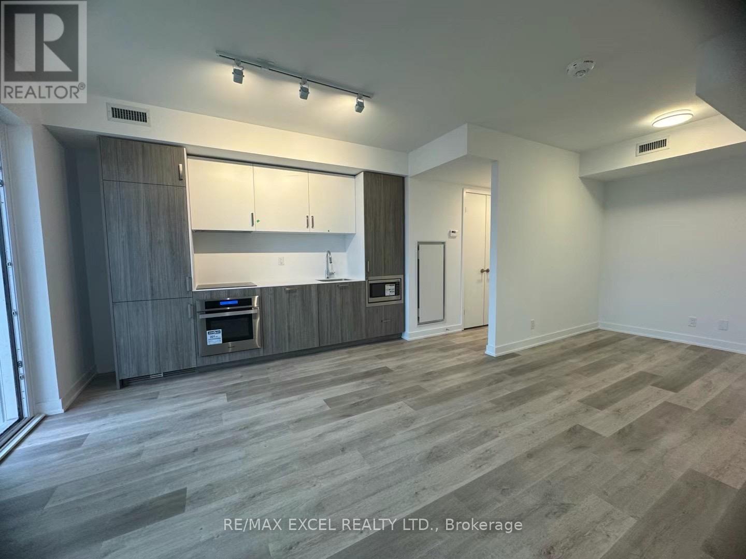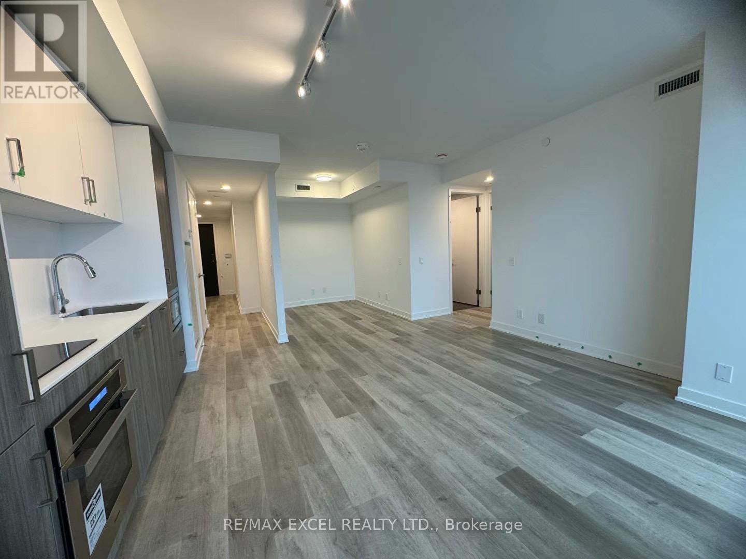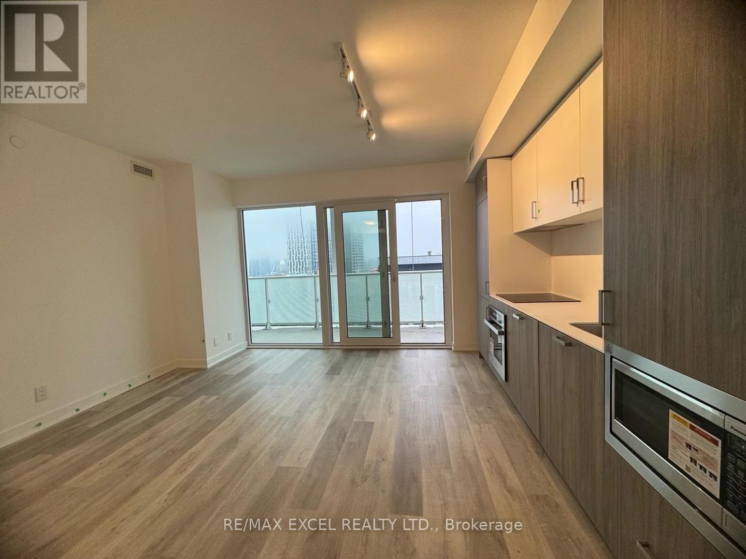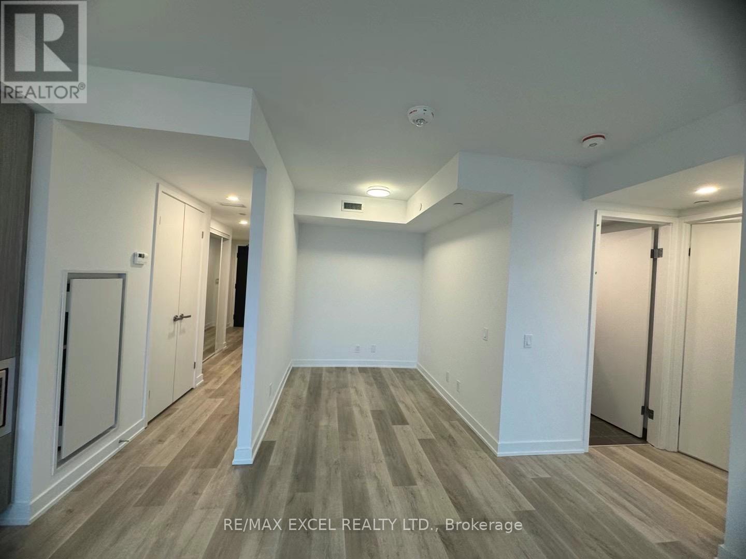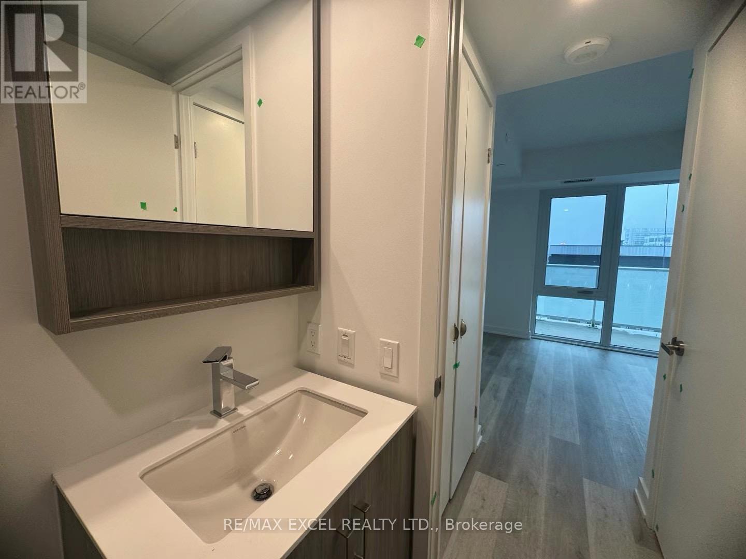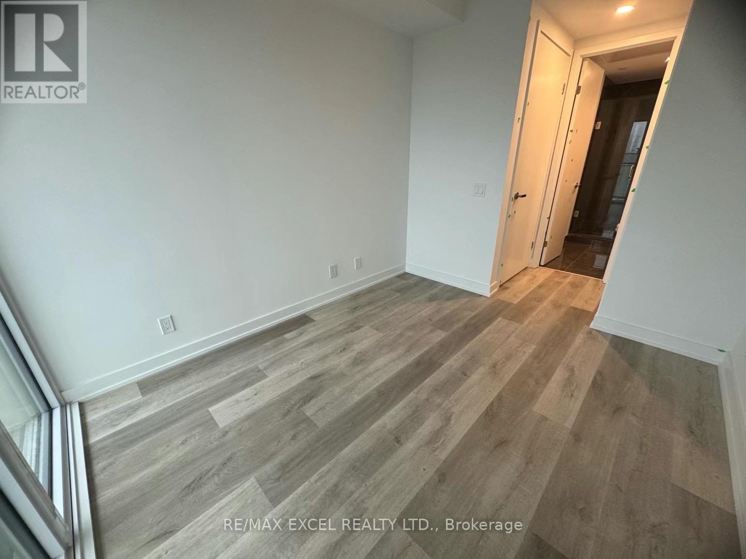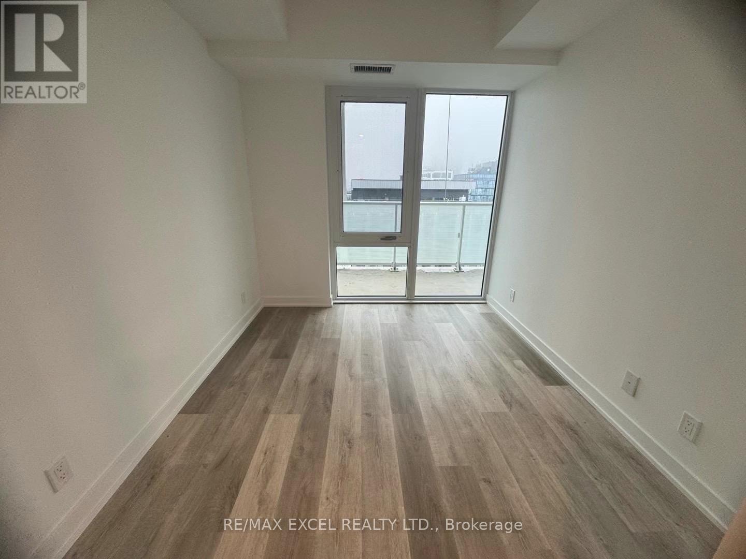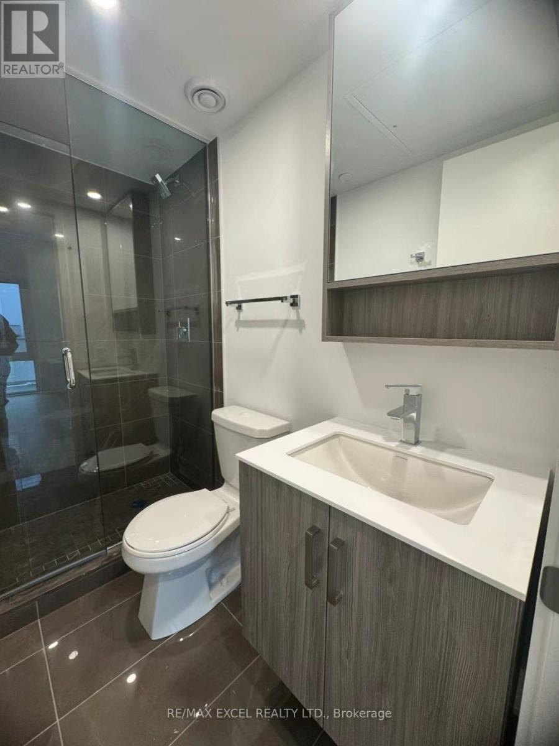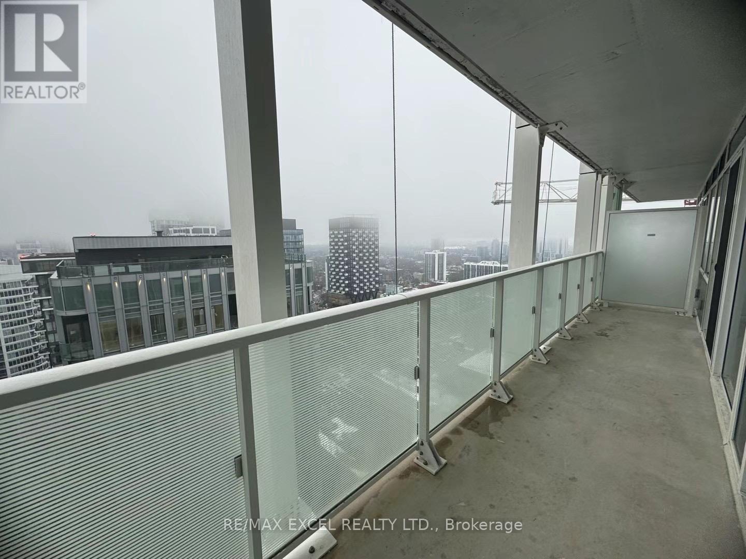3301 - 88 Queen Street E Toronto, Ontario M5C 0B6
$2,400 Monthly
Brand New, Never Lived-in 1+1 Bedroom, 2 Bathroom Suite in the Heart of Downtown Toronto. Functional Layout, Large Den, Modern Kitchen. Bright and Spacious. Queen streetcar at your doorstep and Queen subway station steps away. Quick access to DVP and Gardiner. Short walk to the Financial District, George Brown, Eaton Centre, St Lawrence Market, Toronto Metropolitan University, trendy cafes and restaurants, Aisle 54 Market, Metro, No Frills. Building amenities include a concierge, party room, gym, outdoor infinity pool with loungers, cabanas, co-working space, and more. Walk Score 97. Transit Score 100. Bike Score 98. Steps To Yonge & Queen. Iconic Building featuring Lattice Of White Aluminum And Fritted Glass. This is downtown living! (id:50886)
Property Details
| MLS® Number | C12523332 |
| Property Type | Single Family |
| Community Name | Church-Yonge Corridor |
| Amenities Near By | Hospital, Public Transit, Schools |
| Community Features | Pets Not Allowed |
| Features | Balcony, Carpet Free |
| Pool Type | Outdoor Pool |
| View Type | City View |
Building
| Bathroom Total | 2 |
| Bedrooms Above Ground | 1 |
| Bedrooms Below Ground | 1 |
| Bedrooms Total | 2 |
| Age | New Building |
| Amenities | Security/concierge, Exercise Centre, Visitor Parking, Party Room |
| Appliances | Oven - Built-in, Range, Blinds, Cooktop, Dishwasher, Dryer, Hood Fan, Microwave, Oven, Washer, Refrigerator |
| Basement Type | None |
| Cooling Type | Central Air Conditioning |
| Exterior Finish | Concrete |
| Flooring Type | Laminate |
| Heating Fuel | Natural Gas |
| Heating Type | Forced Air |
| Size Interior | 600 - 699 Ft2 |
| Type | Apartment |
Parking
| Underground | |
| Garage |
Land
| Acreage | No |
| Land Amenities | Hospital, Public Transit, Schools |
Rooms
| Level | Type | Length | Width | Dimensions |
|---|---|---|---|---|
| Flat | Living Room | 2.96 m | 6.04 m | 2.96 m x 6.04 m |
| Flat | Dining Room | 2.96 m | 6.04 m | 2.96 m x 6.04 m |
| Flat | Kitchen | 2.96 m | 6.04 m | 2.96 m x 6.04 m |
| Flat | Primary Bedroom | 2.53 m | 3.72 m | 2.53 m x 3.72 m |
| Flat | Den | 2.59 m | 2.26 m | 2.59 m x 2.26 m |
| Flat | Laundry Room | Measurements not available |
Contact Us
Contact us for more information
Wei Li
Salesperson
50 Acadia Ave Suite 120
Markham, Ontario L3R 0B3
(905) 475-4750
(905) 475-4770
www.remaxexcel.com/

