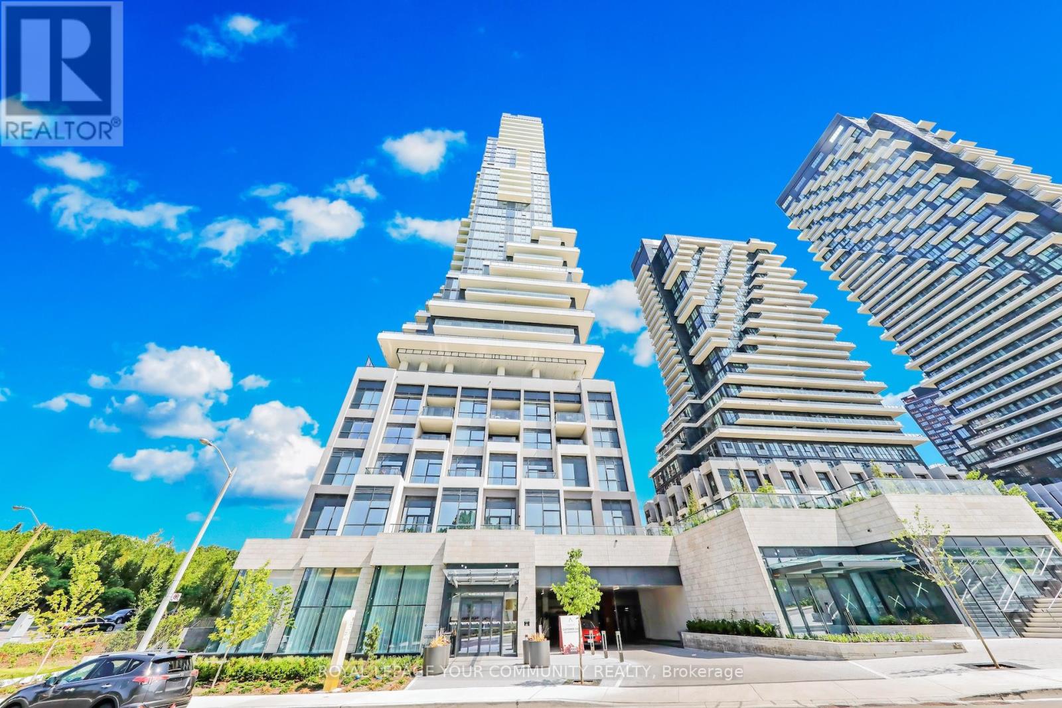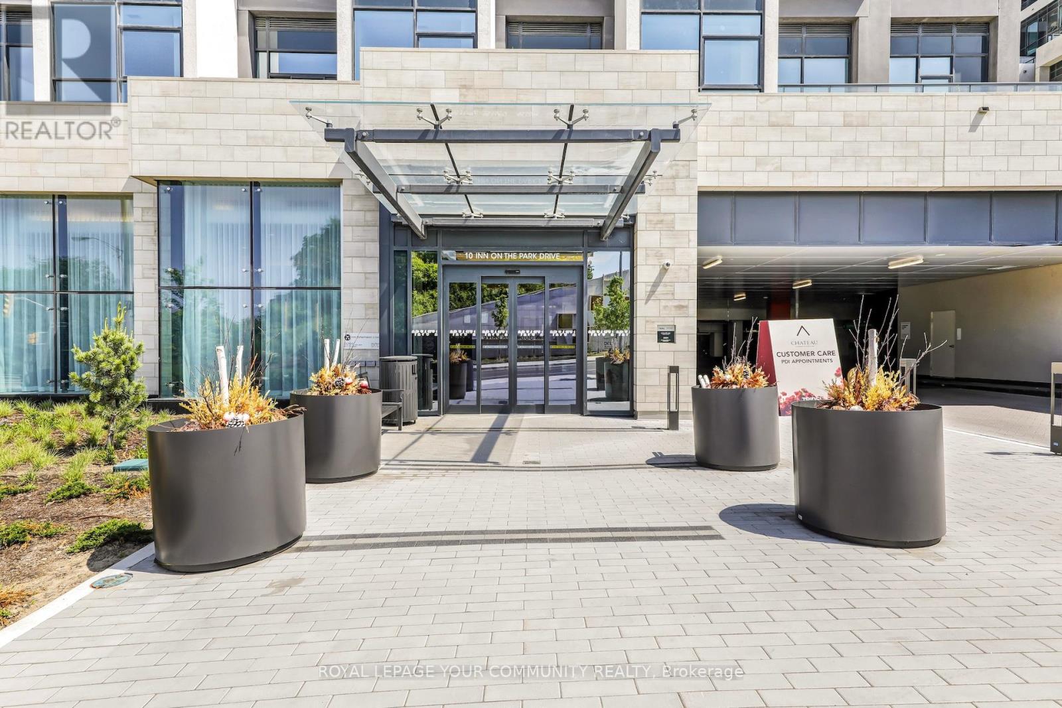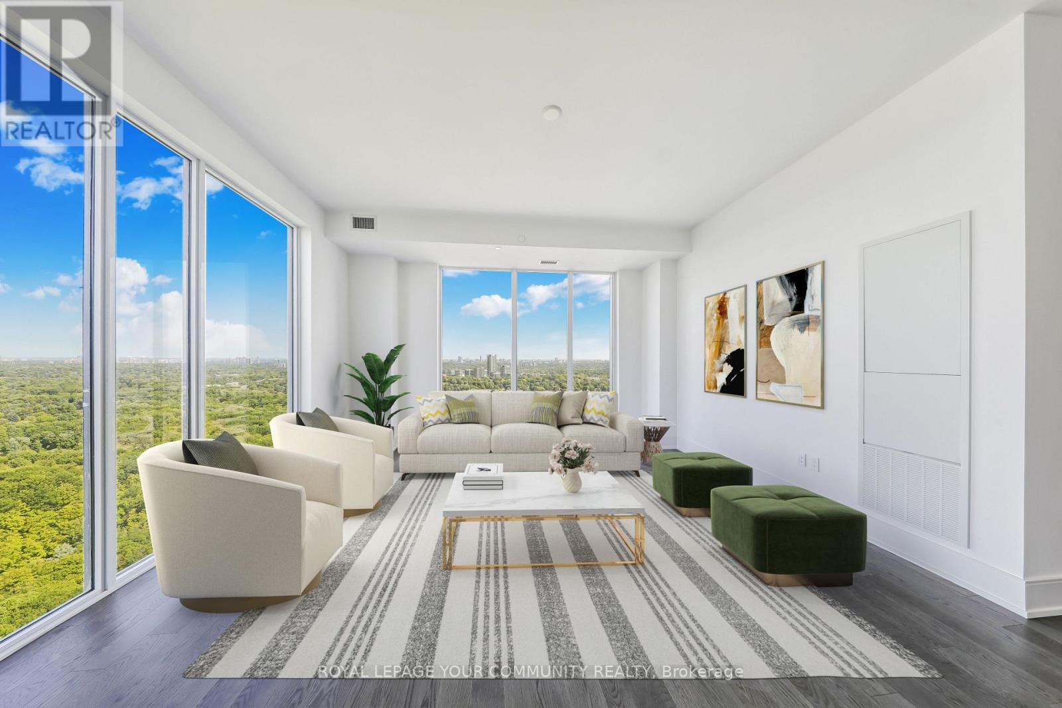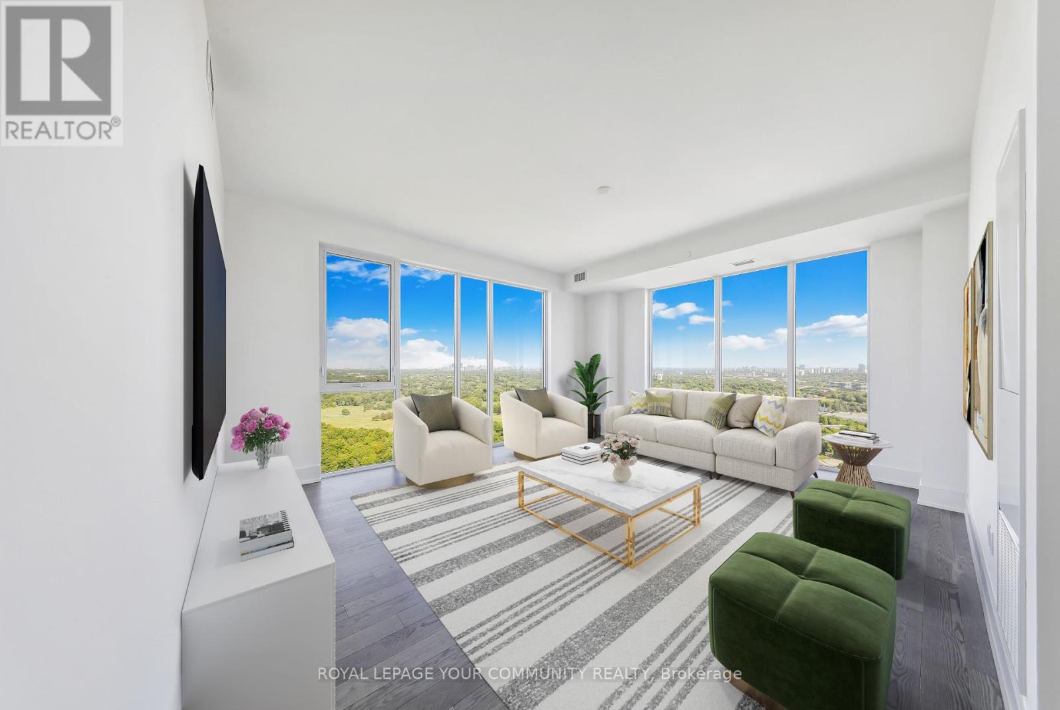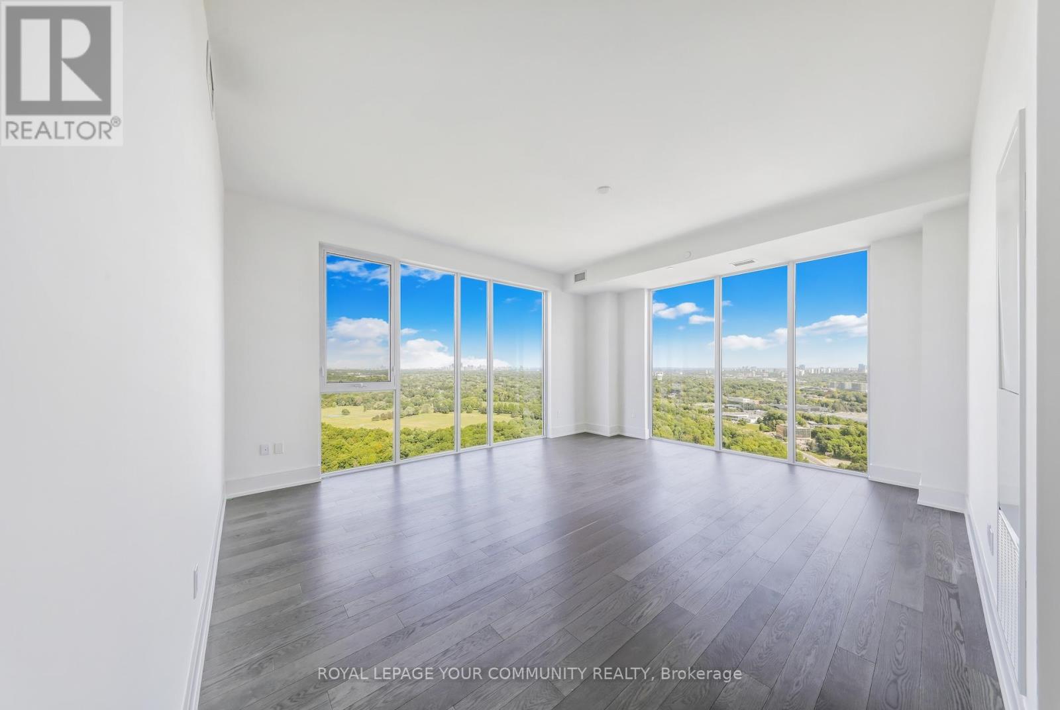3303 - 10 Inn On The Park Drive Toronto, Ontario M3C 0P9
$2,488,000Maintenance, Heat, Common Area Maintenance, Insurance, Parking
$1,518.63 Monthly
Maintenance, Heat, Common Area Maintenance, Insurance, Parking
$1,518.63 MonthlyWelcome to Chateau on the Park by Tridel - a brand new, nearly 2,000 sqft luxury residence offering breathtaking 360-degree views of Leslie Park, the CN Tower, and the Toronto skyline. This elegant corner suite is wrapped in floor-to-ceiling windows that flood the space with natural light and showcase endless scenery year-round. Inside, you'll find a sleek, modern kitchen with premium Miele appliances, a spacious laundry room with front-load machines and abundant storage, and two generously sized bedrooms, each with its own ensuite. A stylish powder room is thoughtfully placed for guests. From the moment you enter the grand lobby, you're immersed in the sophistication of a five-star resort, with amenities that include an indoor pool, state-of-the-art fitness centre, and a beautifully designed party room. Ideally located in midtown, you're just steps from the Shops at Don Mills and all everyday essentials. Plus, the upcoming Eglinton Crosstown LRT will connect you to downtown in minutes, making this not just a home, but a lifestyle of unmatched convenience and elegance. Some images have been digitally staged! (id:50886)
Property Details
| MLS® Number | C12230062 |
| Property Type | Single Family |
| Community Name | Banbury-Don Mills |
| Community Features | Pet Restrictions |
| Features | Carpet Free, Guest Suite |
| Parking Space Total | 2 |
Building
| Bathroom Total | 3 |
| Bedrooms Above Ground | 2 |
| Bedrooms Below Ground | 1 |
| Bedrooms Total | 3 |
| Amenities | Storage - Locker |
| Appliances | Garage Door Opener Remote(s), Oven - Built-in, Range, Cooktop, Dishwasher, Dryer, Freezer, Hood Fan, Microwave, Oven, Washer, Refrigerator |
| Cooling Type | Central Air Conditioning |
| Exterior Finish | Concrete |
| Flooring Type | Hardwood |
| Half Bath Total | 1 |
| Heating Fuel | Natural Gas |
| Heating Type | Forced Air |
| Size Interior | 1,800 - 1,999 Ft2 |
| Type | Apartment |
Parking
| Underground | |
| Garage |
Land
| Acreage | No |
Rooms
| Level | Type | Length | Width | Dimensions |
|---|---|---|---|---|
| Main Level | Living Room | 5.67 m | 4.66 m | 5.67 m x 4.66 m |
| Main Level | Dining Room | 4.57 m | 6.1 m | 4.57 m x 6.1 m |
| Main Level | Kitchen | 4.57 m | 6.1 m | 4.57 m x 6.1 m |
| Main Level | Primary Bedroom | 4.45 m | 4.54 m | 4.45 m x 4.54 m |
| Main Level | Bedroom 2 | 3.66 m | 3.53 m | 3.66 m x 3.53 m |
| Main Level | Den | 3.04 m | 3.04 m | 3.04 m x 3.04 m |
Contact Us
Contact us for more information
Sherry Dabir
Broker
torontocondosvip.com/
www.facebook.com/TorontoCondosVIP/
twitter.com/sherrydabir
www.linkedin.com/in/sherrydabir
8854 Yonge Street
Richmond Hill, Ontario L4C 0T4
(905) 731-2000
(905) 886-7556

