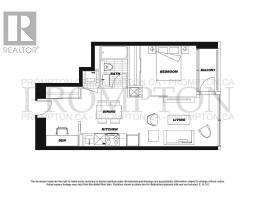3303 - 25 Telegram Mews Toronto, Ontario M5V 3Z1
$2,300 Monthly
Enjoy A Seamless Transition And Live With Ease In This Professionally Managed Unit. Beautiful One-Bedroom Plus Den Suite In Montage, Located In The Heart Of Downtown Toronto. This Suite Features A Functional Floorplan; And A Modern Kitchen With Granite Counters And S.S. Appliances (Fridge, Stove, Microwave, Dishwasher). Building Amenities Include: Indoor Pool, Gym, Theatre, Party Room, Barbecue Area, And More. **** EXTRAS **** Conveniently Located At Spadina And Fort York! Close To Multiple Transit Stops, The Waterfront, Restaurants, Library, Park, Financial/Entertainment Districts. Plus Easy Access To The Gardiner And Lakeshore. (id:50886)
Property Details
| MLS® Number | C11885582 |
| Property Type | Single Family |
| Community Name | Waterfront Communities C1 |
| AmenitiesNearBy | Park, Public Transit |
| CommunityFeatures | Pet Restrictions |
| Features | Balcony |
| ParkingSpaceTotal | 1 |
| PoolType | Indoor Pool |
| ViewType | View |
| WaterFrontType | Waterfront |
Building
| BathroomTotal | 1 |
| BedroomsAboveGround | 1 |
| BedroomsBelowGround | 1 |
| BedroomsTotal | 2 |
| Amenities | Security/concierge, Exercise Centre, Party Room, Visitor Parking |
| Appliances | Dryer, Refrigerator, Stove, Washer, Window Coverings |
| CoolingType | Central Air Conditioning, Ventilation System |
| ExteriorFinish | Concrete |
| FlooringType | Laminate, Carpeted |
| HeatingFuel | Natural Gas |
| HeatingType | Forced Air |
| SizeInterior | 499.9955 - 598.9955 Sqft |
| Type | Apartment |
Parking
| Underground |
Land
| Acreage | No |
| LandAmenities | Park, Public Transit |
Rooms
| Level | Type | Length | Width | Dimensions |
|---|---|---|---|---|
| Flat | Dining Room | 5.5 m | 3.2 m | 5.5 m x 3.2 m |
| Flat | Kitchen | 2.8 m | 2.3 m | 2.8 m x 2.3 m |
| Flat | Primary Bedroom | 3.6 m | 2.9 m | 3.6 m x 2.9 m |
| Flat | Den | 2.7 m | 1.2 m | 2.7 m x 1.2 m |
Interested?
Contact us for more information
August Jian
Broker
357 Front Street W.
Toronto, Ontario M5V 3S8





















