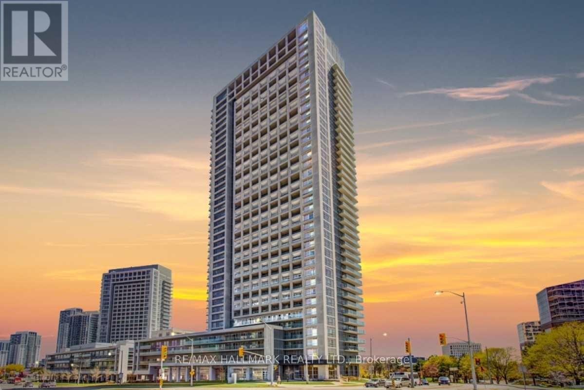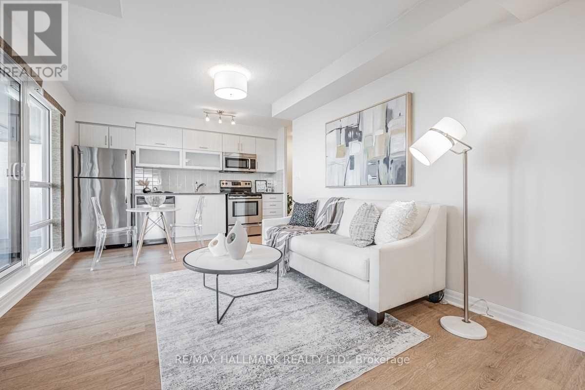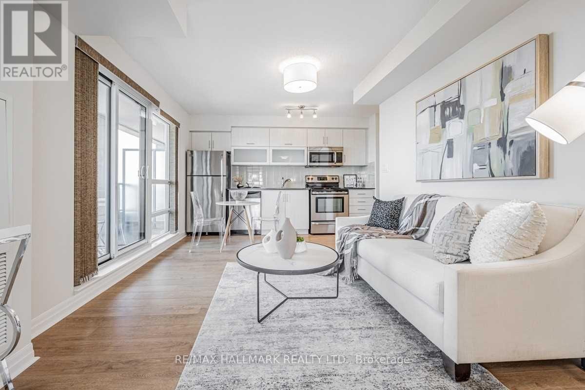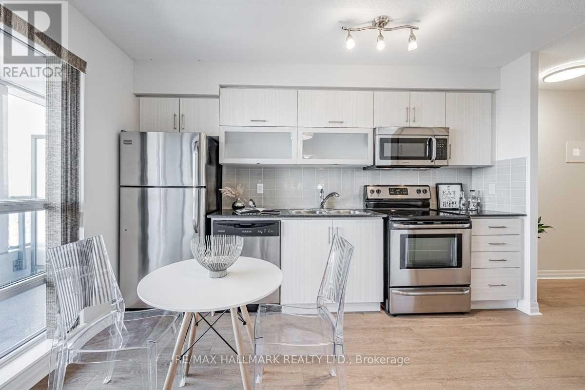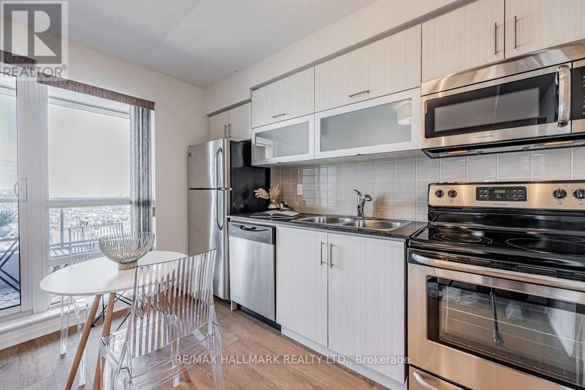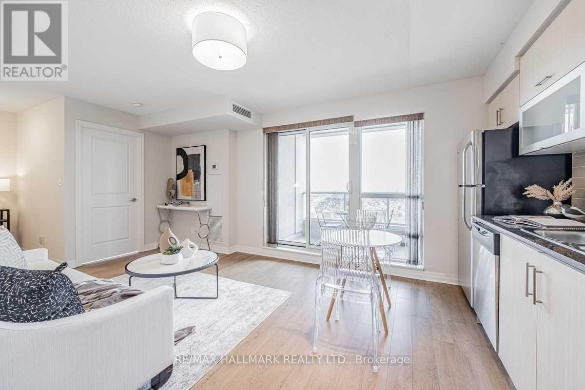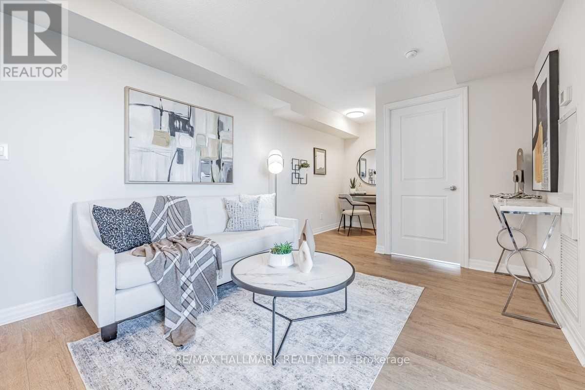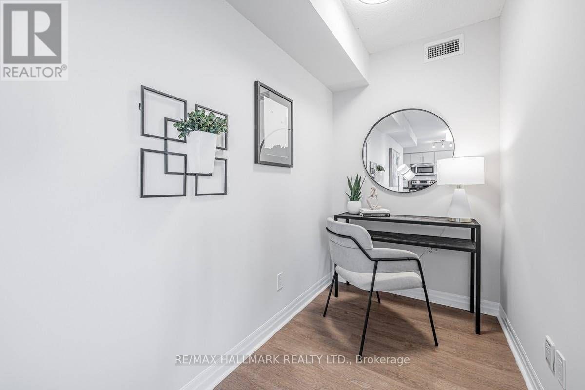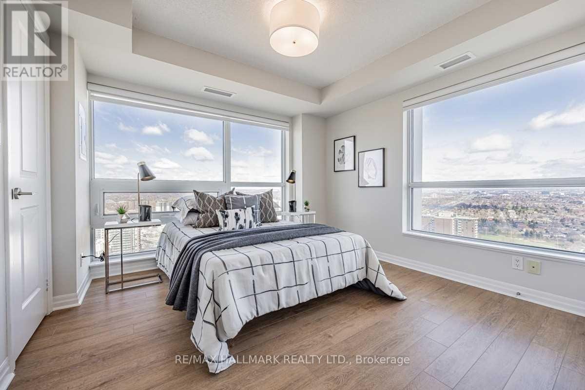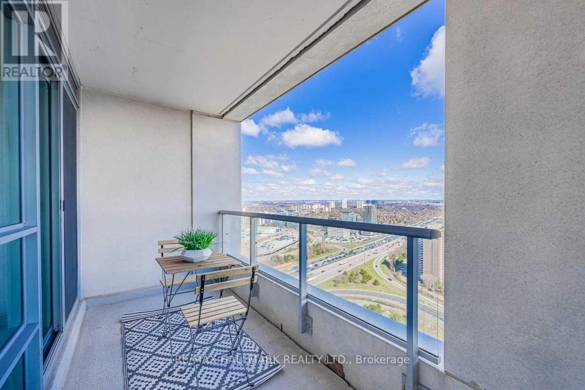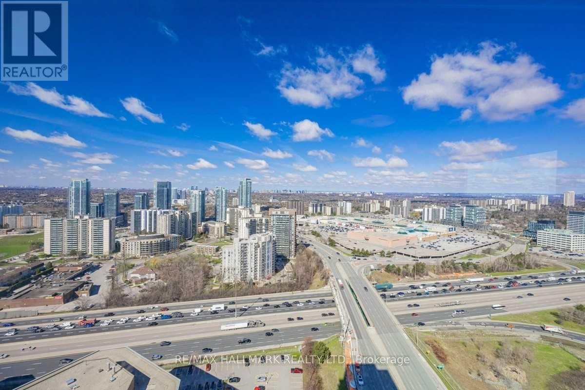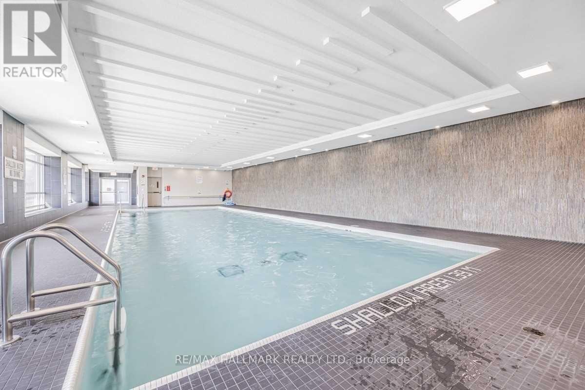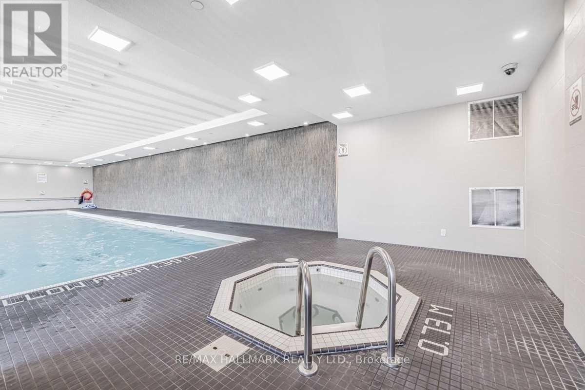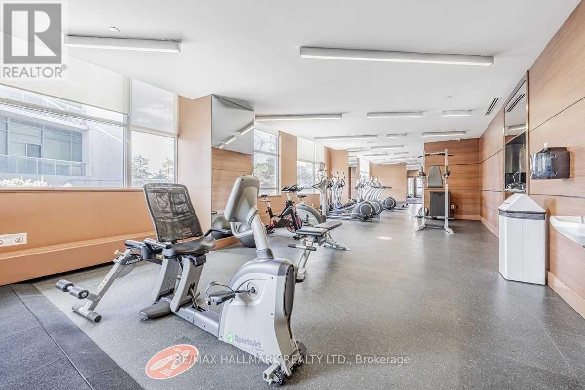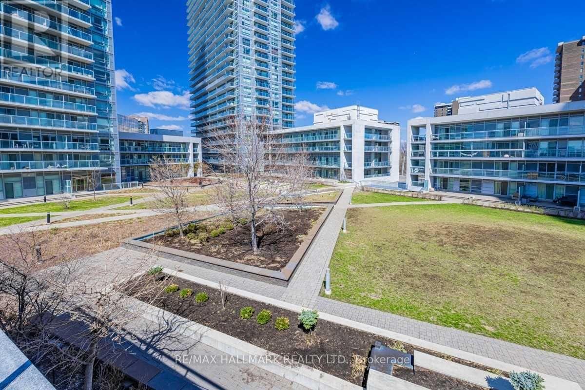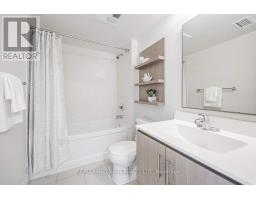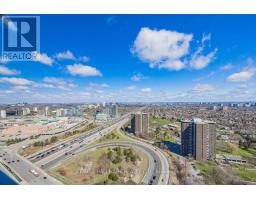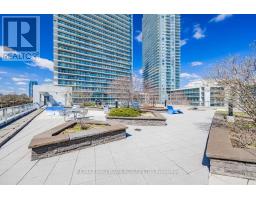3304 - 2015 Sheppard Avenue E Toronto, Ontario M2J 0B3
$2,200 Monthly
Experience breathtaking panoramic views from this stunning 33rd-floor corner suite at 2015 Sheppard Ave E! This bright and modern 1 bedroom + den, 1 bathroom unit features floor-to-ceiling windows, contemporary finishes, and laminate flooring throughout. The spacious bedroom offers north and west exposures and a walk-in closet, while the versatile den is ideal for a home office or study space. Enjoy the convenience of 1 parking spot and 1 locker. Prime location with immediate access to Hwy 401, DVP/404, steps to TTC transit, Don Mills Subway Station, and Fairview Mall. Building amenities include a full recreation centre with indoor pool, hot tub, rooftop patio with BBQ area, gym & yoga studio, sauna, party room, guest suites, and ample visitor parking. Perfect for professionals seeking comfort and convenience in a vibrant neighbourhood! (id:50886)
Property Details
| MLS® Number | C12504816 |
| Property Type | Single Family |
| Community Name | Henry Farm |
| Community Features | Pets Allowed With Restrictions |
| Features | Balcony |
| Parking Space Total | 1 |
Building
| Bathroom Total | 1 |
| Bedrooms Above Ground | 1 |
| Bedrooms Below Ground | 1 |
| Bedrooms Total | 2 |
| Amenities | Storage - Locker |
| Appliances | Dishwasher, Dryer, Microwave, Stove, Washer, Window Coverings, Refrigerator |
| Basement Type | None |
| Cooling Type | Central Air Conditioning |
| Exterior Finish | Concrete |
| Flooring Type | Laminate |
| Heating Fuel | Natural Gas |
| Heating Type | Forced Air |
| Size Interior | 600 - 699 Ft2 |
| Type | Apartment |
Parking
| Underground | |
| Garage |
Land
| Acreage | No |
Rooms
| Level | Type | Length | Width | Dimensions |
|---|---|---|---|---|
| Flat | Living Room | 3.3 m | 5.41 m | 3.3 m x 5.41 m |
| Flat | Dining Room | 3.3 m | 5.41 m | 3.3 m x 5.41 m |
| Flat | Kitchen | 3.3 m | 5.41 m | 3.3 m x 5.41 m |
| Flat | Primary Bedroom | 3.35 m | 3.35 m | 3.35 m x 3.35 m |
| Flat | Bedroom 2 | 1.7 m | 1.83 m | 1.7 m x 1.83 m |
Contact Us
Contact us for more information
Bruce Cram
Salesperson
www.brucecram.com/
170 Merton St
Toronto, Ontario M4S 1A1
(416) 486-5588
(416) 486-6988

