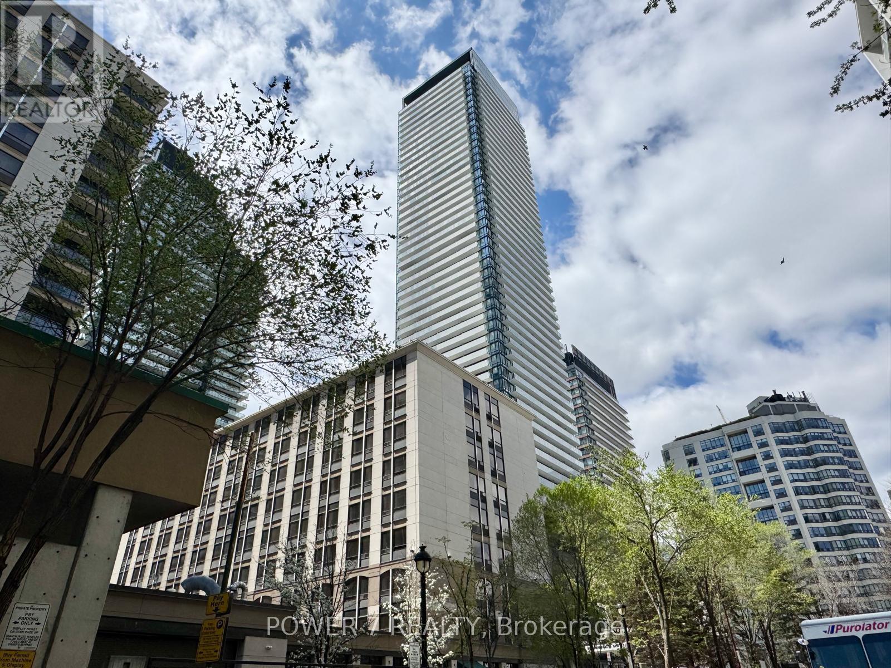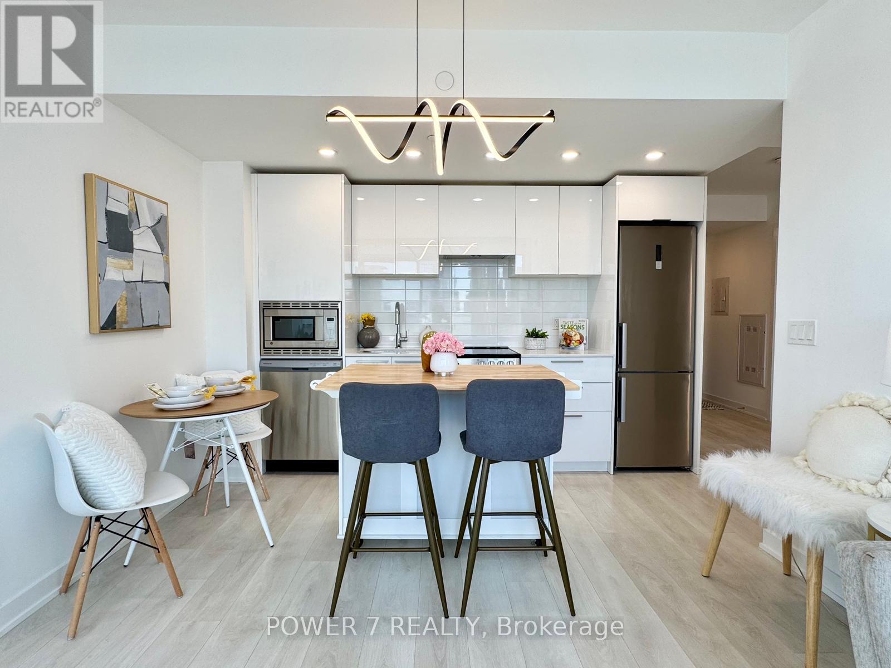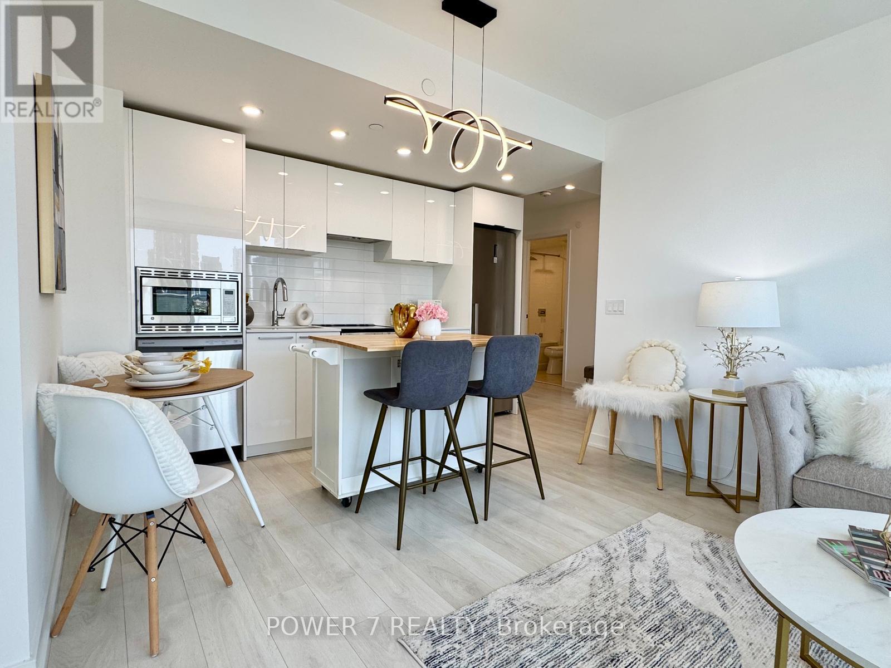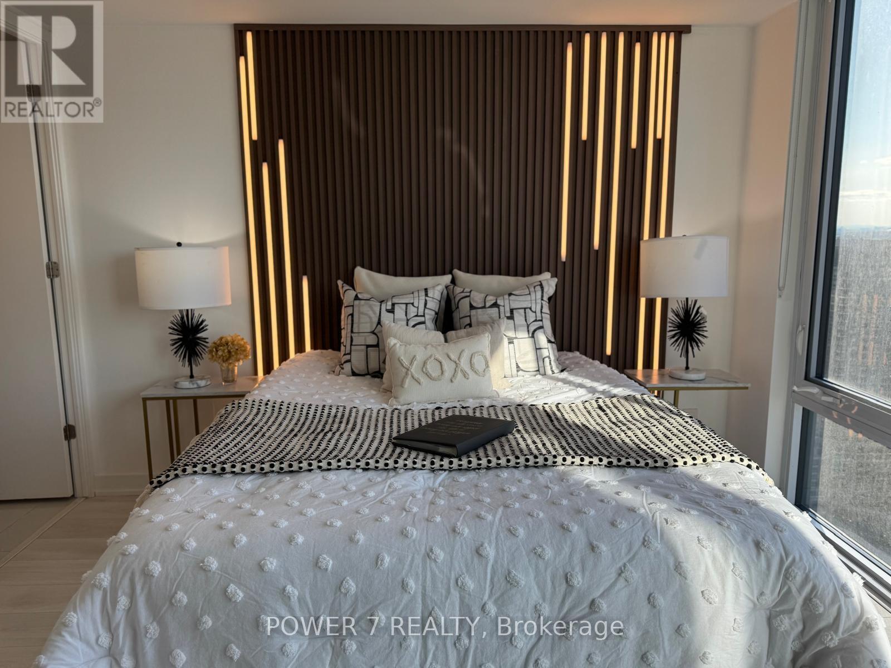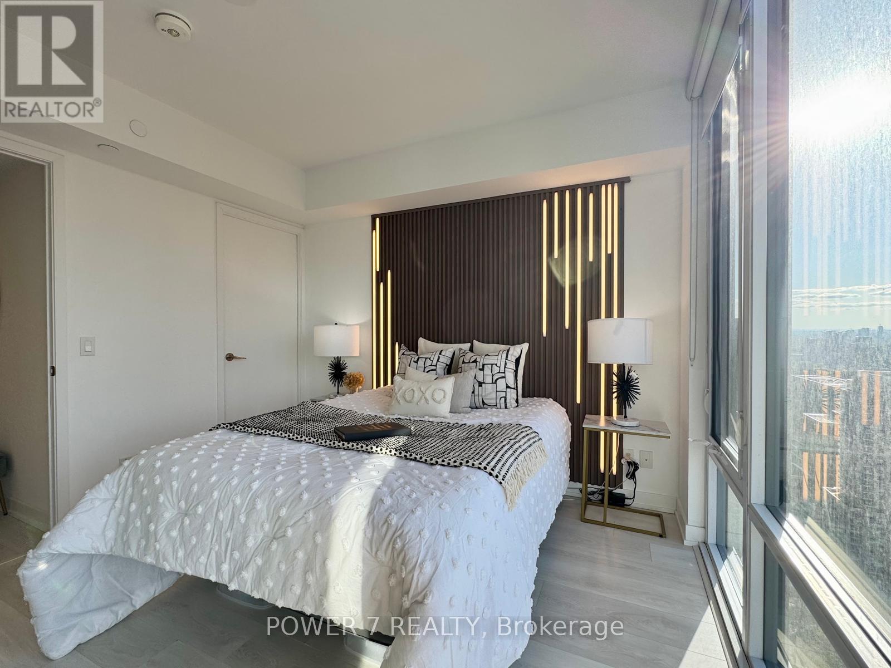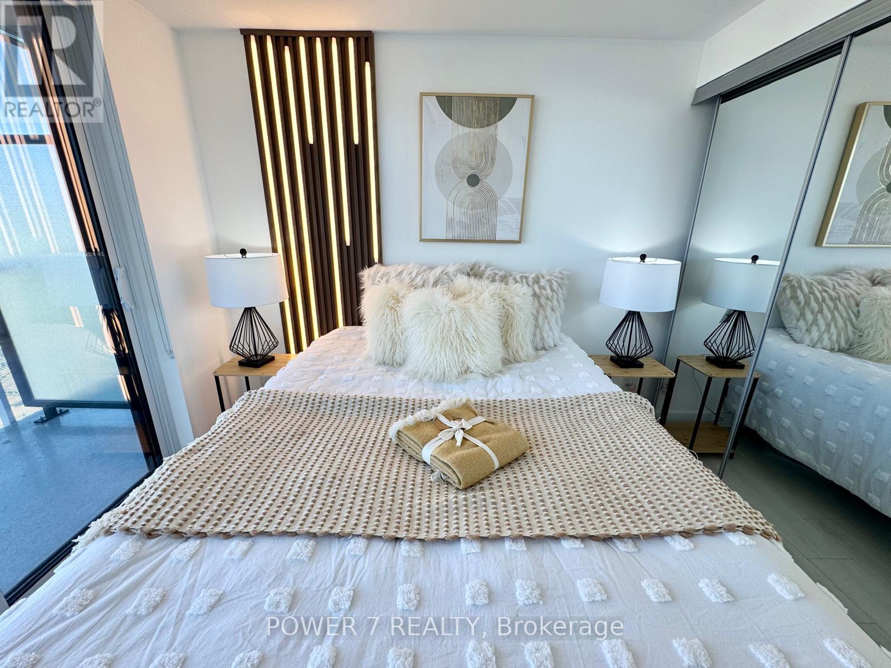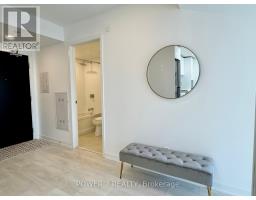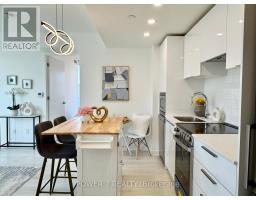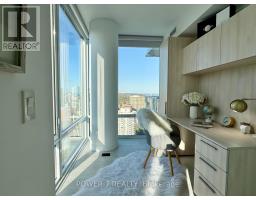3305 - 501 Yonge Street Toronto, Ontario M4Y 0G8
$799,000Maintenance, Heat, Water, Common Area Maintenance, Parking, Insurance
$734.28 Monthly
Maintenance, Heat, Water, Common Area Maintenance, Parking, Insurance
$734.28 MonthlyShown Like A Model House! The Best 2 Bedroom + Den Layout In The Teahouse Condos with PARKING and LOCKER! This Corner Unit Offers Natural Light During The Day And Unobstructed Views Of The City From EVERY Room. Large Den Has Floor To Ceiling Windows And Sliding Door, and Can Easily Be Used As 3rd Bedroom! Open Kitchen With S.S. Appliances and Granite Countertop, Pot Lights. Large Master Br Has A 4 Pc Ensuite. Steps To Everything: Subway, U of T, George Brown, Eaton Centre, Yorkville Shopping, Restaurants Etc. Enjoy Downtown Living At Its Best! (id:50886)
Property Details
| MLS® Number | C12135992 |
| Property Type | Single Family |
| Community Name | Church-Yonge Corridor |
| Amenities Near By | Hospital, Park, Place Of Worship, Public Transit, Schools |
| Community Features | Pet Restrictions |
| Features | Balcony, Carpet Free |
| Parking Space Total | 1 |
| View Type | View, City View |
Building
| Bathroom Total | 2 |
| Bedrooms Above Ground | 2 |
| Bedrooms Below Ground | 1 |
| Bedrooms Total | 3 |
| Age | 0 To 5 Years |
| Amenities | Security/concierge, Exercise Centre, Party Room, Visitor Parking, Storage - Locker |
| Appliances | Dishwasher, Dryer, Stove, Washer, Window Coverings, Refrigerator |
| Cooling Type | Central Air Conditioning |
| Exterior Finish | Concrete |
| Fire Protection | Alarm System |
| Flooring Type | Laminate |
| Heating Fuel | Natural Gas |
| Heating Type | Forced Air |
| Size Interior | 800 - 899 Ft2 |
| Type | Apartment |
Parking
| Underground | |
| Garage |
Land
| Acreage | No |
| Land Amenities | Hospital, Park, Place Of Worship, Public Transit, Schools |
Rooms
| Level | Type | Length | Width | Dimensions |
|---|---|---|---|---|
| Flat | Living Room | 3.35 m | 5.56 m | 3.35 m x 5.56 m |
| Flat | Dining Room | 3.35 m | 5.56 m | 3.35 m x 5.56 m |
| Flat | Kitchen | 3.35 m | 5.56 m | 3.35 m x 5.56 m |
| Flat | Primary Bedroom | 2.89 m | 3.33 m | 2.89 m x 3.33 m |
| Flat | Bedroom 2 | 2.74 m | 2.59 m | 2.74 m x 2.59 m |
| Flat | Den | 3.75 m | 2.13 m | 3.75 m x 2.13 m |
Contact Us
Contact us for more information
Gary K Sun
Salesperson
power7realty.com/
25 Brodie Drive #2
Richmond Hill, Ontario L4B 3K7
(905) 770-7776
Maggie Ngo
Broker
(647) 832-5628
25 Brodie Drive #2
Richmond Hill, Ontario L4B 3K7
(905) 770-7776

