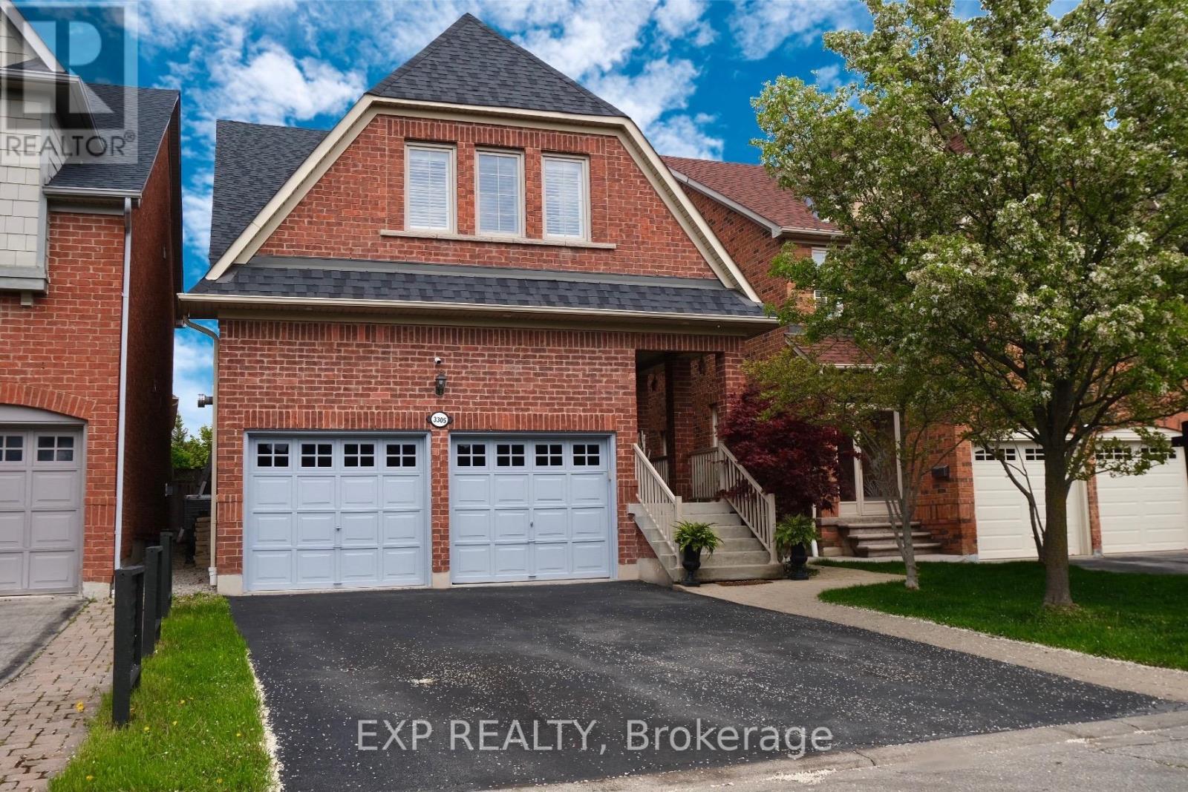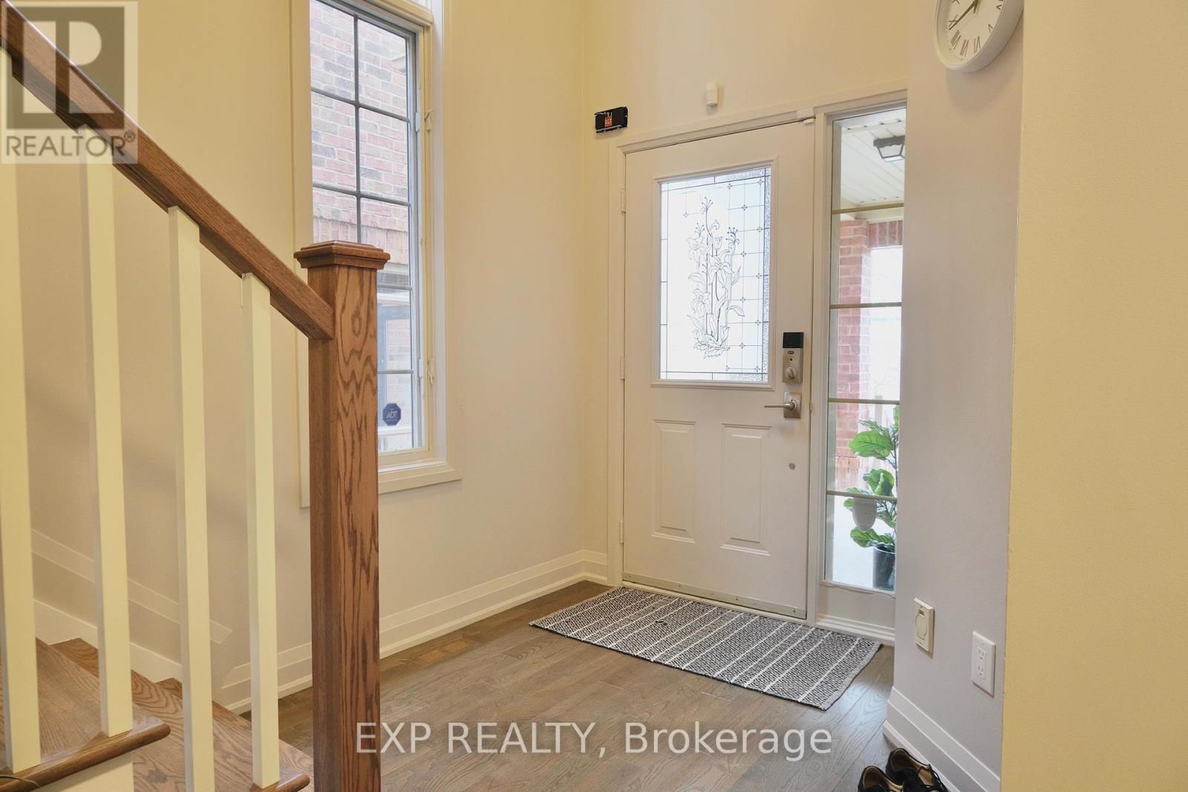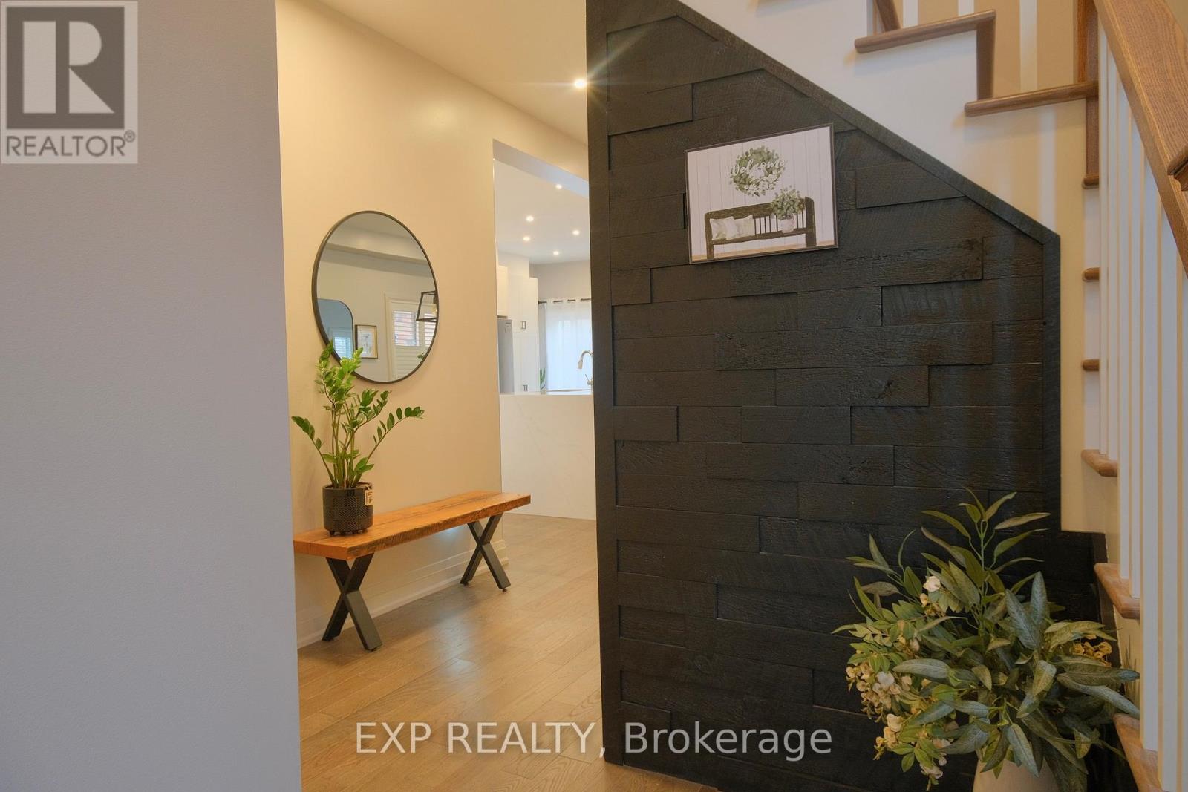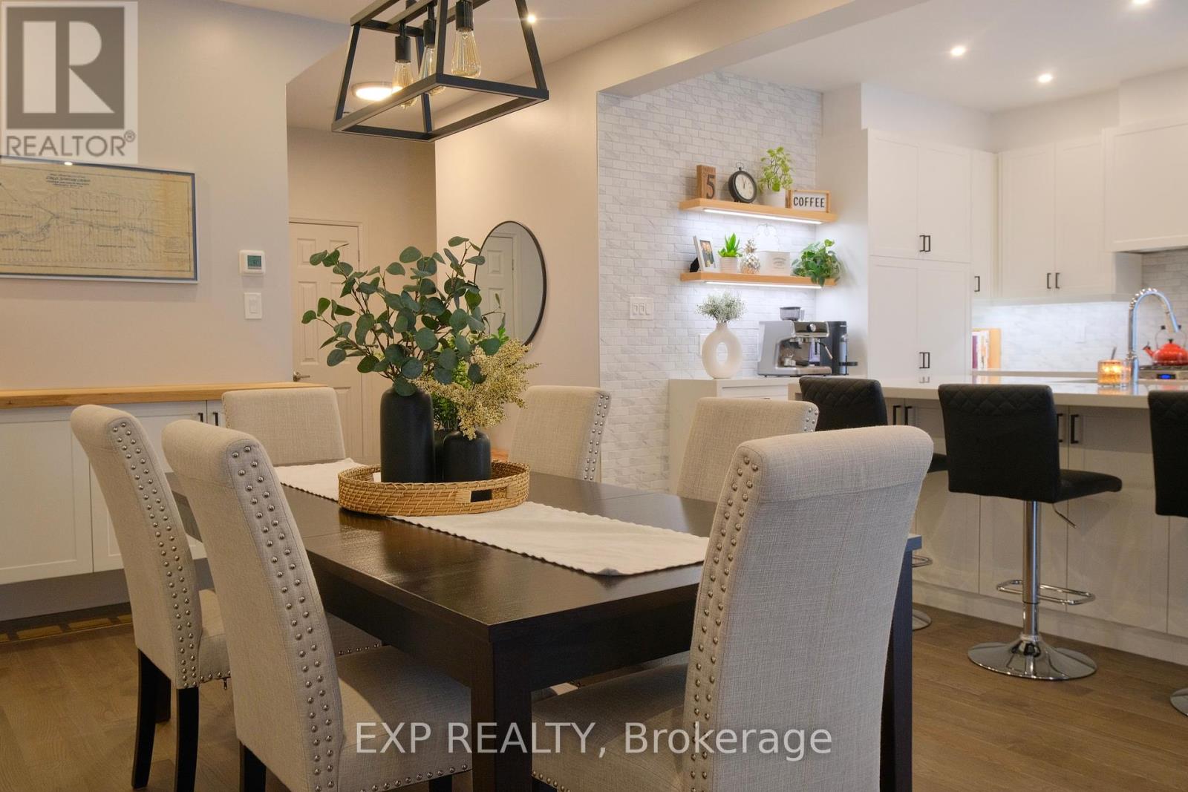4 Bedroom
4 Bathroom
2,000 - 2,500 ft2
Fireplace
Central Air Conditioning
Forced Air
$1,449,000
Stunning executive 3 bedroom 4 bathroom family home in prime Mississauga location! Extensive renovations and updates throughout from top to bottom. Designer decor and open-concept layout offer the perfect combination of space, comfort, and modern design. Totally renovated gourmet kitchen with an oversized island that walks out to a beautifully landscaped backyard. Entertainers and homeowners dream! The basement is functional with a brand new bathroom and an extra bedroom for guests or additional family members. School is at the end of the street. Located close to public transit, highways, parks, shopping, and all other amenities. Don't miss this opportunity! (id:50886)
Property Details
|
MLS® Number
|
W12119869 |
|
Property Type
|
Single Family |
|
Community Name
|
Churchill Meadows |
|
Amenities Near By
|
Park, Hospital, Schools |
|
Parking Space Total
|
6 |
Building
|
Bathroom Total
|
4 |
|
Bedrooms Above Ground
|
3 |
|
Bedrooms Below Ground
|
1 |
|
Bedrooms Total
|
4 |
|
Appliances
|
Dishwasher, Dryer, Hood Fan, Humidifier, Stove, Washer, Window Coverings, Refrigerator |
|
Basement Development
|
Finished |
|
Basement Type
|
Full (finished) |
|
Construction Style Attachment
|
Detached |
|
Cooling Type
|
Central Air Conditioning |
|
Exterior Finish
|
Brick |
|
Fireplace Present
|
Yes |
|
Flooring Type
|
Hardwood, Laminate |
|
Foundation Type
|
Concrete |
|
Half Bath Total
|
1 |
|
Heating Fuel
|
Natural Gas |
|
Heating Type
|
Forced Air |
|
Stories Total
|
2 |
|
Size Interior
|
2,000 - 2,500 Ft2 |
|
Type
|
House |
|
Utility Water
|
Municipal Water |
Parking
Land
|
Acreage
|
No |
|
Fence Type
|
Fenced Yard |
|
Land Amenities
|
Park, Hospital, Schools |
|
Sewer
|
Sanitary Sewer |
|
Size Depth
|
110 Ft ,1 In |
|
Size Frontage
|
32 Ft |
|
Size Irregular
|
32 X 110.1 Ft |
|
Size Total Text
|
32 X 110.1 Ft |
Rooms
| Level |
Type |
Length |
Width |
Dimensions |
|
Second Level |
Primary Bedroom |
5.24 m |
4.35 m |
5.24 m x 4.35 m |
|
Second Level |
Bedroom 2 |
3.81 m |
3.45 m |
3.81 m x 3.45 m |
|
Second Level |
Bedroom 3 |
3.71 m |
3.03 m |
3.71 m x 3.03 m |
|
Basement |
Recreational, Games Room |
6.89 m |
4.66 m |
6.89 m x 4.66 m |
|
Basement |
Bedroom 4 |
4.65 m |
2.4 m |
4.65 m x 2.4 m |
|
Main Level |
Dining Room |
4.81 m |
3.78 m |
4.81 m x 3.78 m |
|
Main Level |
Family Room |
4.95 m |
3.45 m |
4.95 m x 3.45 m |
|
Main Level |
Kitchen |
6.03 m |
3.29 m |
6.03 m x 3.29 m |
|
Main Level |
Laundry Room |
2.29 m |
2.26 m |
2.29 m x 2.26 m |
https://www.realtor.ca/real-estate/28250443/3305-weatherford-road-mississauga-churchill-meadows-churchill-meadows



































































