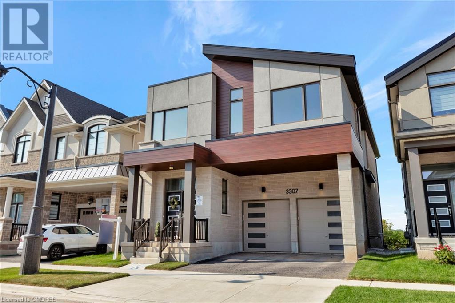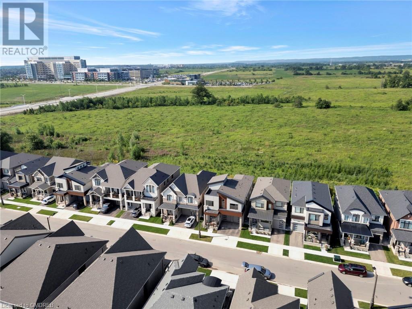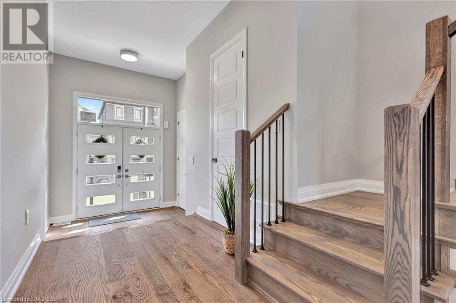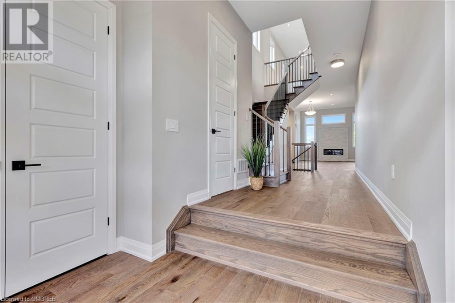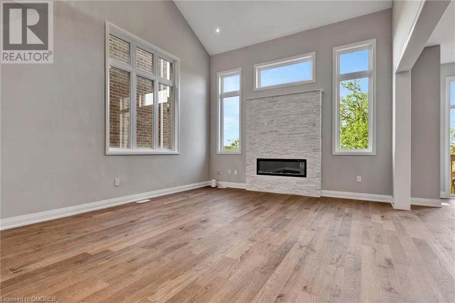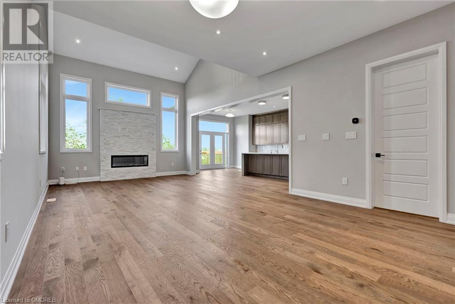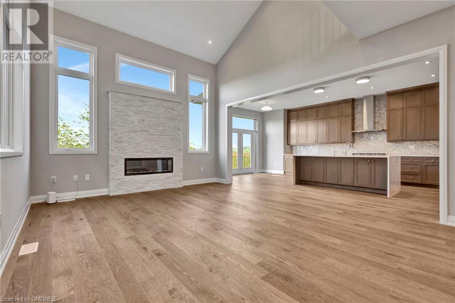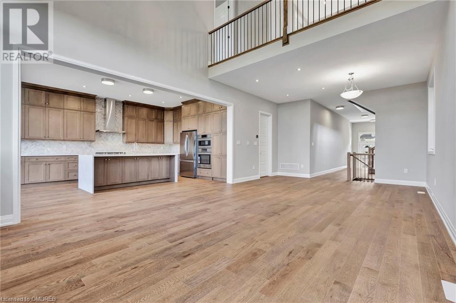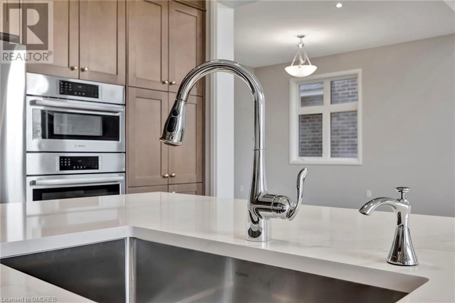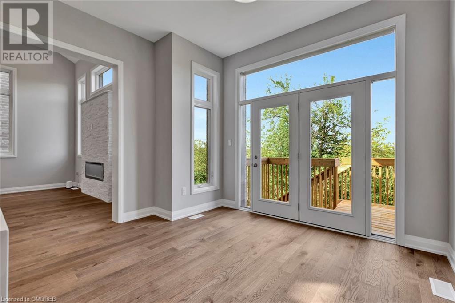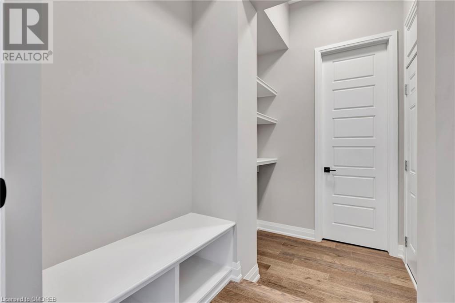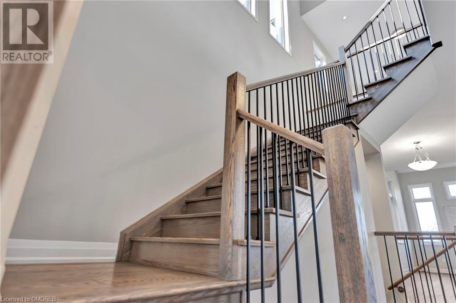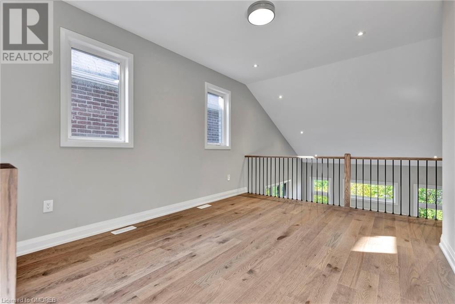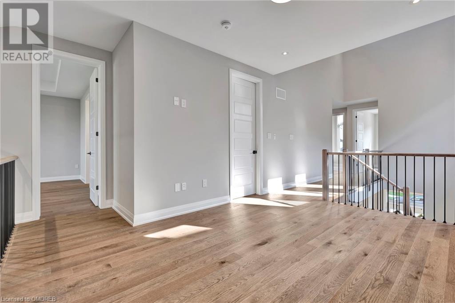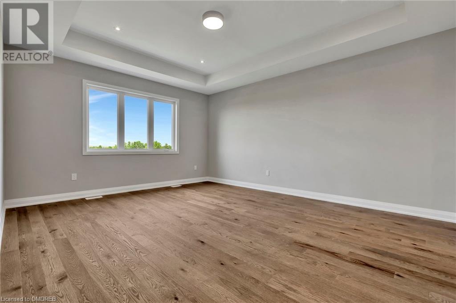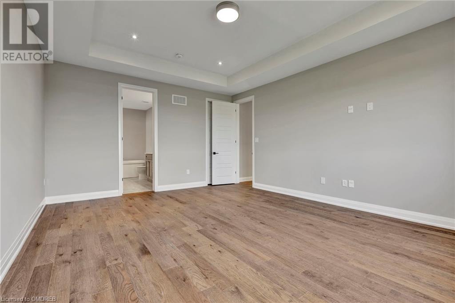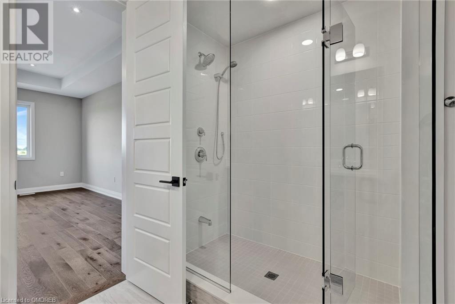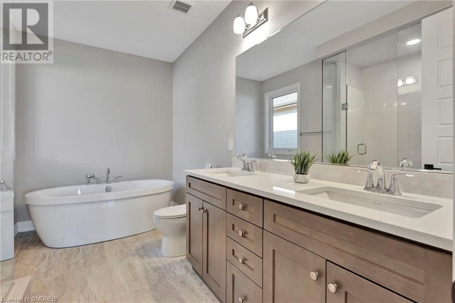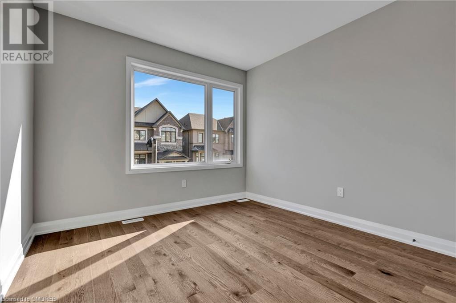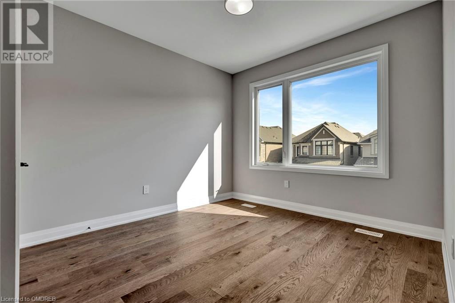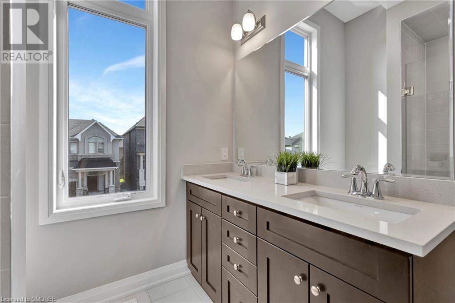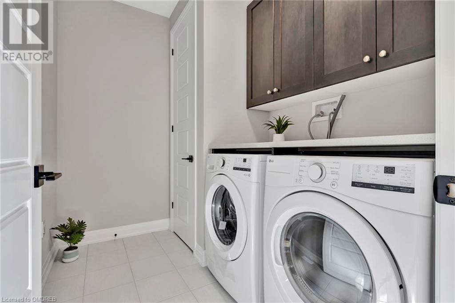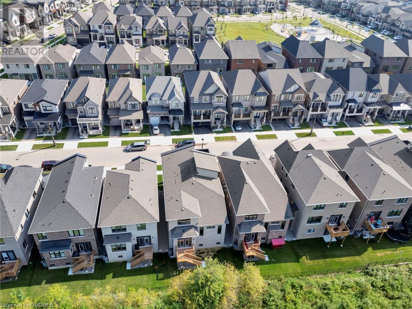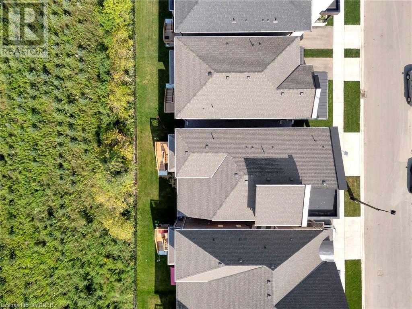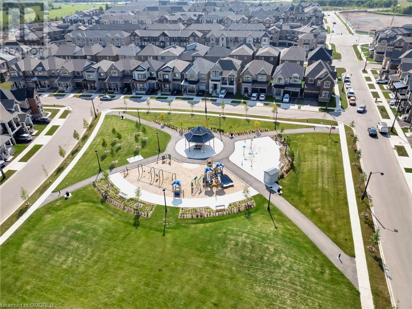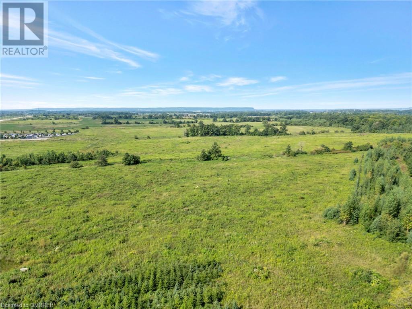3307 Harasym Trail Oakville, Ontario L6M 5N6
$2,395,000
Description Stunning Brand-New Luxurious Home - The Windfield - located in Mattamy's newest, secluded Community. This home has 3100+sf of living space and is situated on one of the most premium lots in the entire neighbourhood. Backs onto a Conservation Area and 16-Mile Creek for ample privacy, breathtaking views from every level, and the feeling of being in a serene, naturistic quiet environment. With soaring ceilings and large windows, the property is filled with sunshine throughout the day. The dining room &Kitchen flow seamlessly together with the Great Room, which features an open ceiling to the upper level. Your spacious kitchen is a chef's dream, including a large breakfast bar and eat-in dining area. The cabinetry is upgraded and spills into the dining area for extra storage. Unique to this home is a loft space on the second flr which can be used for relaxation or as a home office. Close proximity to schools, parks, transit, 403/407 & all major amenities. 7 Year Tarion Warranty (id:50886)
Property Details
| MLS® Number | 40632880 |
| Property Type | Single Family |
| AmenitiesNearBy | Hospital, Playground, Public Transit, Schools, Shopping |
| CommunityFeatures | Quiet Area |
| EquipmentType | Water Heater |
| Features | Conservation/green Belt |
| ParkingSpaceTotal | 4 |
| RentalEquipmentType | Water Heater |
Building
| BathroomTotal | 4 |
| BedroomsAboveGround | 4 |
| BedroomsTotal | 4 |
| Appliances | Dishwasher, Dryer, Refrigerator, Microwave Built-in, Gas Stove(s), Hood Fan |
| ArchitecturalStyle | 2 Level |
| BasementDevelopment | Unfinished |
| BasementType | Full (unfinished) |
| ConstructedDate | 2023 |
| ConstructionStyleAttachment | Detached |
| CoolingType | Central Air Conditioning |
| ExteriorFinish | Stone, Stucco |
| FoundationType | Block |
| HalfBathTotal | 1 |
| HeatingFuel | Natural Gas |
| HeatingType | Forced Air |
| StoriesTotal | 2 |
| SizeInterior | 3109 Sqft |
| Type | House |
| UtilityWater | Municipal Water |
Parking
| Attached Garage |
Land
| AccessType | Road Access, Highway Access, Highway Nearby |
| Acreage | No |
| LandAmenities | Hospital, Playground, Public Transit, Schools, Shopping |
| Sewer | Municipal Sewage System |
| SizeDepth | 90 Ft |
| SizeFrontage | 38 Ft |
| SizeTotalText | Under 1/2 Acre |
| ZoningDescription | 42-gu |
Rooms
| Level | Type | Length | Width | Dimensions |
|---|---|---|---|---|
| Second Level | 3pc Bathroom | 5'5'' x 8'2'' | ||
| Second Level | Full Bathroom | 9'2'' x 12'9'' | ||
| Second Level | Laundry Room | 8'10'' x 6'3'' | ||
| Second Level | Loft | 11'0'' x 14'4'' | ||
| Second Level | Bedroom | 10'8'' x 11'0'' | ||
| Second Level | Bedroom | 10'7'' x 11'0'' | ||
| Second Level | Bedroom | 10'8'' x 11'0'' | ||
| Second Level | Primary Bedroom | 14'6'' x 18'0'' | ||
| Main Level | 4pc Bathroom | 7'9'' x 8'2'' | ||
| Main Level | 2pc Bathroom | 3'11'' x 7'8'' | ||
| Main Level | Breakfast | 14'6'' x 10'4'' | ||
| Main Level | Kitchen | 14'6'' x 13'8'' | ||
| Main Level | Dining Room | 15'0'' x 11'0'' | ||
| Main Level | Great Room | 14'10'' x 17'0'' |
https://www.realtor.ca/real-estate/27306143/3307-harasym-trail-oakville
Interested?
Contact us for more information
Nancy Kohli Hate
Broker
1235 North Service Rd W - Unit 100
Oakville, Ontario L6M 2W2

