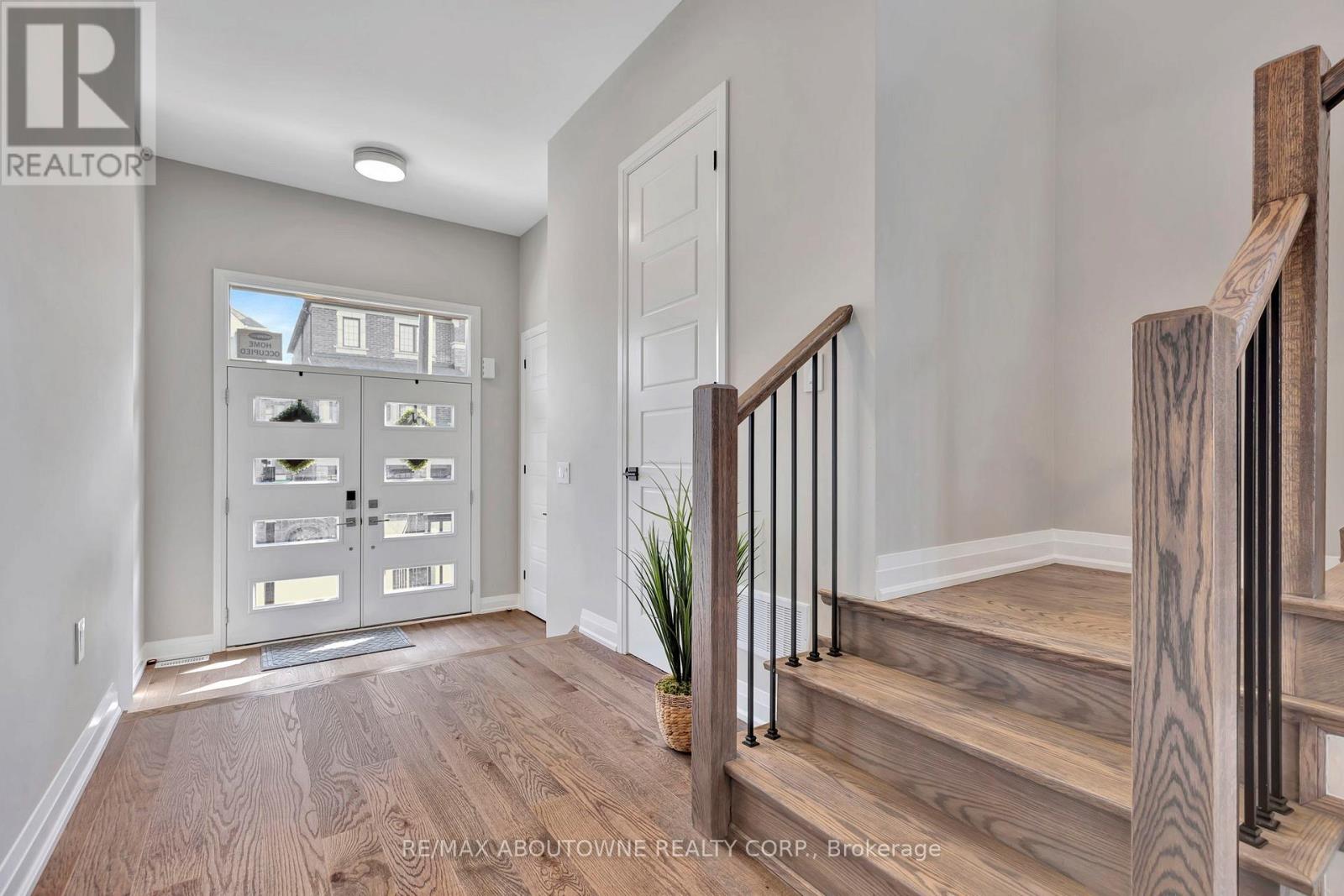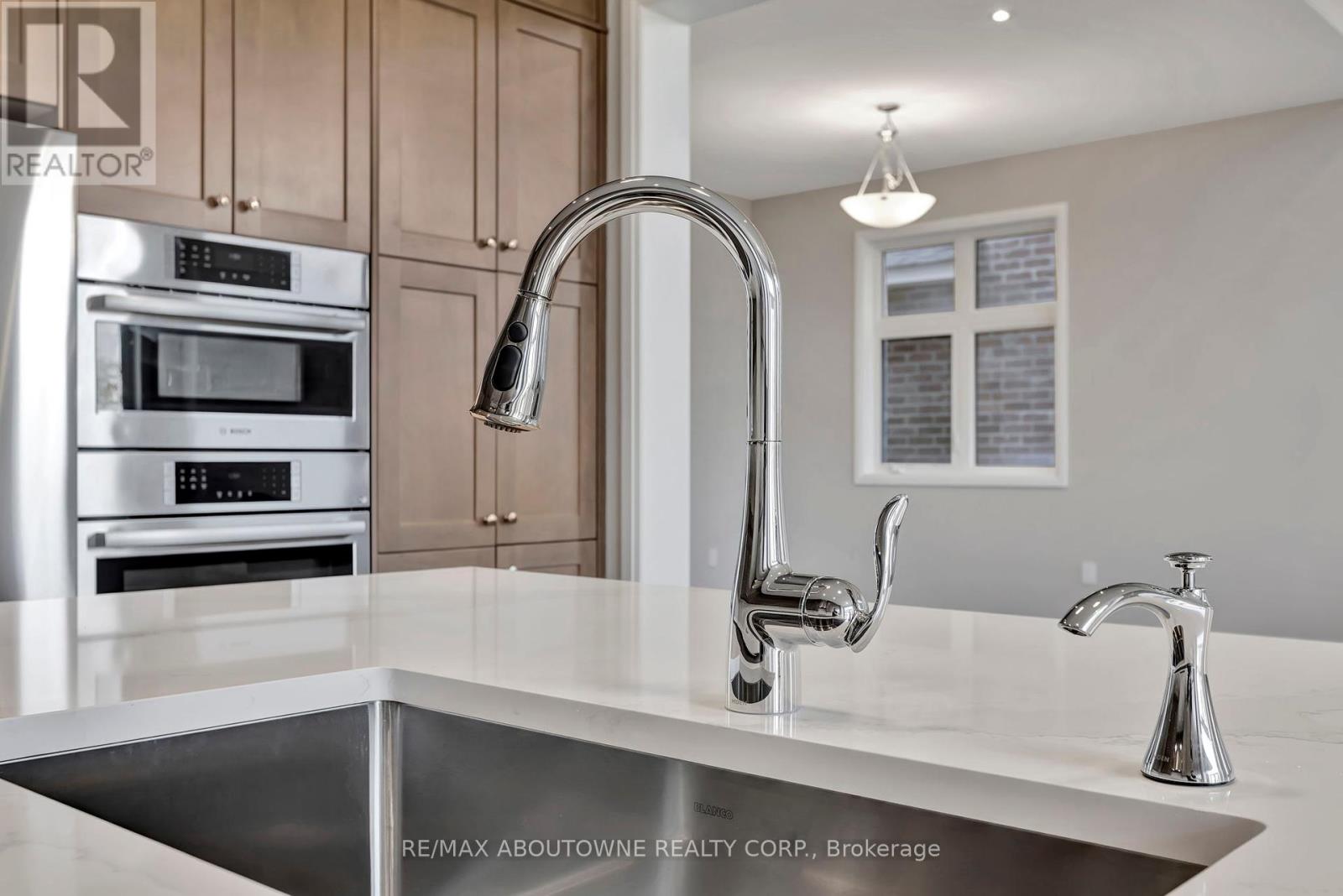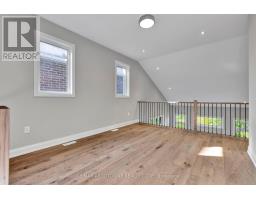3307 Harasym Trail Oakville, Ontario L6M 5N6
$6,000 Monthly
Stunning Brand-New Luxurious Home - ""The Windfield"" - located in Mattamy's newest, secluded Community. This home has 3100+sf of living space and is situated on one of the most premium lots in the entire neighbourhood. Backs onto a Conservation Area and 16-Mile Creek for ample privacy, breathtaking views from every level, and the feeling of being in a serene, naturistic quiet environment. With soaring ceilings and large windows, the property is filled with sunshine throughout the day. The dining room & Kitchen flow seamlessly together with the Great Room, which features an open ceiling to the upper level. Your spacious kitchen is a chef's dream, including a large breakfast bar and eat-in dining area. The cabinetry is upgraded and spills into the dining area for extra storage. Unique to this home is a loft space on the second flr which can be used for relaxation or as a home office. Close proximity to schools, parks, transit, 403/407 & all major amenities. (id:50886)
Property Details
| MLS® Number | W11907462 |
| Property Type | Single Family |
| Community Name | Rural Oakville |
| AmenitiesNearBy | Hospital, Park, Public Transit, Schools |
| Features | Ravine, Conservation/green Belt |
| ParkingSpaceTotal | 4 |
Building
| BathroomTotal | 4 |
| BedroomsAboveGround | 4 |
| BedroomsTotal | 4 |
| BasementDevelopment | Unfinished |
| BasementType | Full (unfinished) |
| ConstructionStyleAttachment | Detached |
| CoolingType | Central Air Conditioning |
| ExteriorFinish | Brick, Stone |
| FireplacePresent | Yes |
| FlooringType | Hardwood, Tile |
| FoundationType | Block |
| HalfBathTotal | 1 |
| HeatingFuel | Natural Gas |
| HeatingType | Forced Air |
| StoriesTotal | 2 |
| SizeInterior | 2999.975 - 3499.9705 Sqft |
| Type | House |
| UtilityWater | Municipal Water |
Parking
| Garage |
Land
| Acreage | No |
| LandAmenities | Hospital, Park, Public Transit, Schools |
| Sewer | Sanitary Sewer |
| SizeDepth | 89 Ft ,10 In |
| SizeFrontage | 38 Ft ,1 In |
| SizeIrregular | 38.1 X 89.9 Ft |
| SizeTotalText | 38.1 X 89.9 Ft|under 1/2 Acre |
Rooms
| Level | Type | Length | Width | Dimensions |
|---|---|---|---|---|
| Second Level | Loft | 3.35 m | 4.37 m | 3.35 m x 4.37 m |
| Second Level | Primary Bedroom | 4.42 m | 5.49 m | 4.42 m x 5.49 m |
| Second Level | Bedroom 2 | 3.25 m | 3.35 m | 3.25 m x 3.35 m |
| Second Level | Bedroom 3 | 3.23 m | 3.35 m | 3.23 m x 3.35 m |
| Second Level | Bedroom 4 | 3.23 m | 3.35 m | 3.23 m x 3.35 m |
| Second Level | Laundry Room | Measurements not available | ||
| Main Level | Great Room | 4.52 m | 5.18 m | 4.52 m x 5.18 m |
| Main Level | Dining Room | 4.57 m | 3.35 m | 4.57 m x 3.35 m |
| Main Level | Kitchen | 4.42 m | 4.17 m | 4.42 m x 4.17 m |
| Main Level | Eating Area | 4.42 m | 3.15 m | 4.42 m x 3.15 m |
https://www.realtor.ca/real-estate/27767088/3307-harasym-trail-oakville-rural-oakville
Interested?
Contact us for more information
Nancy Hate
Broker
1235 North Service Rd W #100d
Oakville, Ontario L6M 3G5





















































