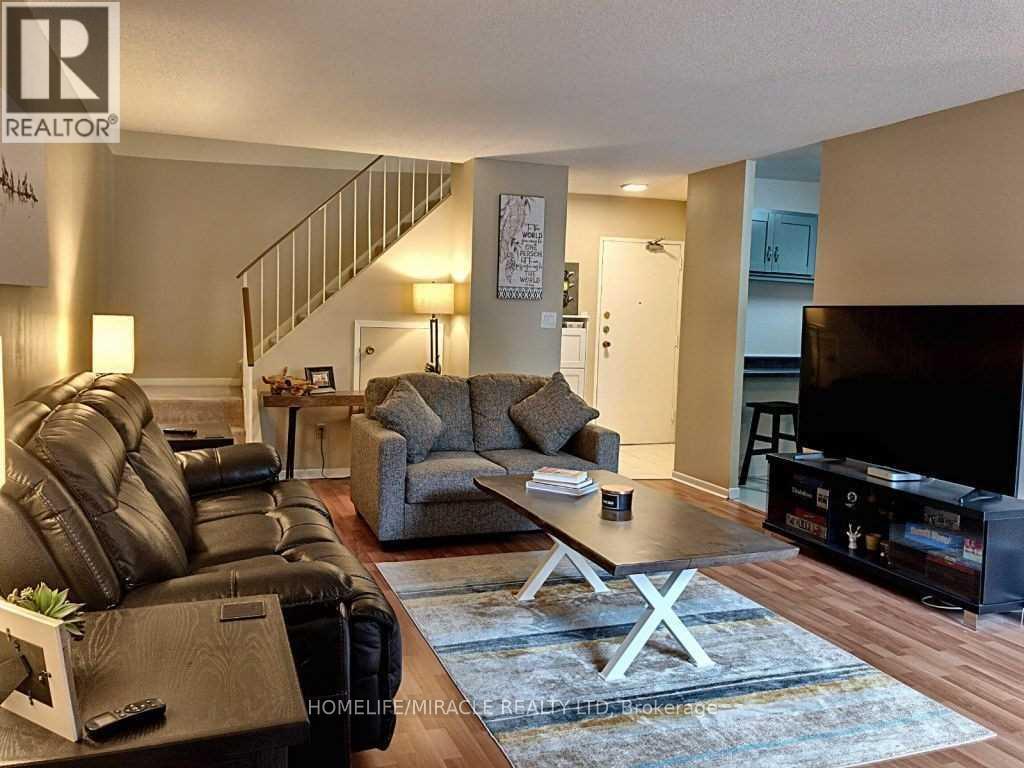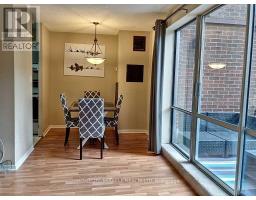331 - 3025 The Credit Woodlands Mississauga, Ontario L5C 2V3
4 Bedroom
2 Bathroom
1,400 - 1,599 ft2
Central Air Conditioning
Forced Air
$3,200 Monthly
Bright, Gorgeous, Spacious, 2-Storey, 3+1Bedroom Family Townhouse In The Desired Community Of The Woodlands. Steps To Ut Mississauga, Erindale Go, Erindale Park, Trails & Conservation Area, Credit Valley Golf Club, Shopping, All Amenities. Minutes To Qew, 403, 401, Square One. Perfect For All Types Of Families. New appliances, Great Family Friendly Safe Neighbourhood. Underground Parking And Locker (id:50886)
Property Details
| MLS® Number | W12172529 |
| Property Type | Single Family |
| Community Name | Erindale |
| Community Features | Pet Restrictions |
| Features | Balcony, In Suite Laundry |
| Parking Space Total | 1 |
Building
| Bathroom Total | 2 |
| Bedrooms Above Ground | 3 |
| Bedrooms Below Ground | 1 |
| Bedrooms Total | 4 |
| Amenities | Party Room, Visitor Parking, Storage - Locker |
| Appliances | Dishwasher, Dryer, Stove, Washer, Window Coverings, Refrigerator |
| Cooling Type | Central Air Conditioning |
| Exterior Finish | Brick |
| Half Bath Total | 1 |
| Heating Type | Forced Air |
| Stories Total | 2 |
| Size Interior | 1,400 - 1,599 Ft2 |
| Type | Apartment |
Parking
| Underground | |
| Garage |
Land
| Acreage | No |
Rooms
| Level | Type | Length | Width | Dimensions |
|---|---|---|---|---|
| Second Level | Primary Bedroom | 4.57 m | 3.35 m | 4.57 m x 3.35 m |
| Second Level | Bedroom 2 | 3.58 m | 3.15 m | 3.58 m x 3.15 m |
| Second Level | Den | 2.62 m | 2.29 m | 2.62 m x 2.29 m |
| Main Level | Living Room | 6.5 m | 4.24 m | 6.5 m x 4.24 m |
| Main Level | Kitchen | 3.45 m | 2.39 m | 3.45 m x 2.39 m |
| Main Level | Dining Room | 2.79 m | 2.29 m | 2.79 m x 2.29 m |
| Main Level | Bedroom 3 | 3.4 m | 3.28 m | 3.4 m x 3.28 m |
Contact Us
Contact us for more information
Jayant Vyas
Broker
jayantvyas.com/
Homelife/miracle Realty Ltd
821 Bovaird Dr West #31
Brampton, Ontario L6X 0T9
821 Bovaird Dr West #31
Brampton, Ontario L6X 0T9
(905) 455-5100
(905) 455-5110























