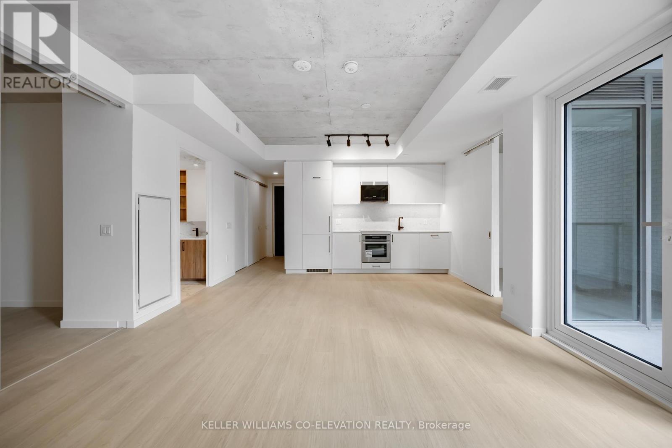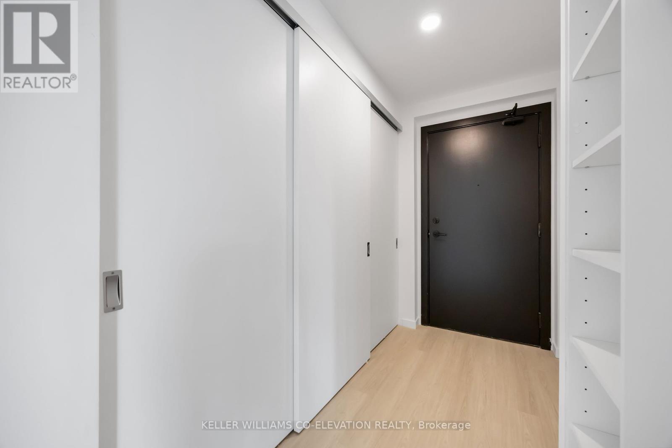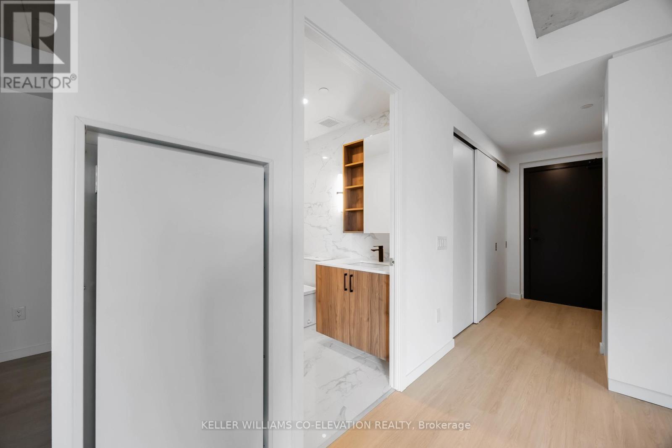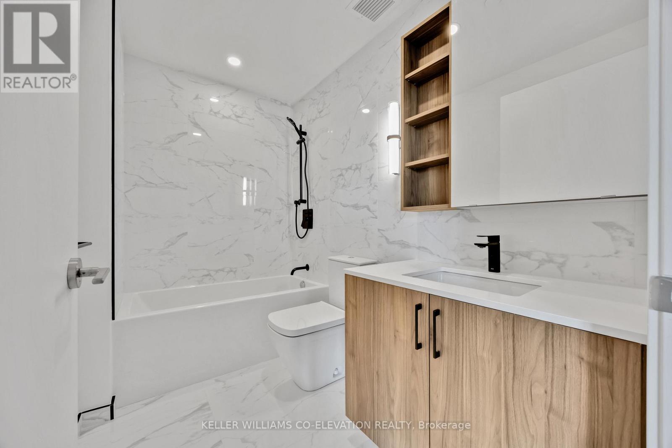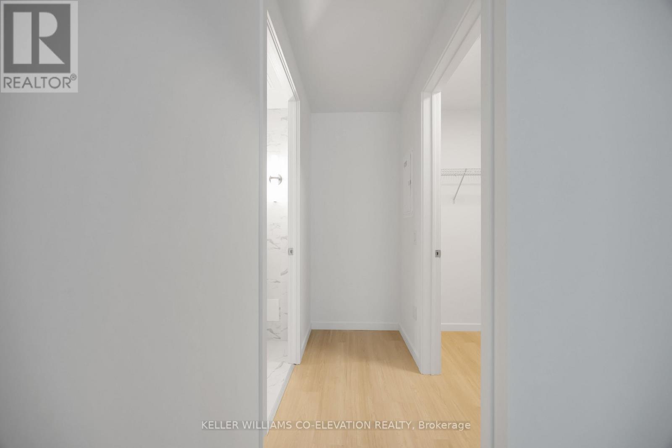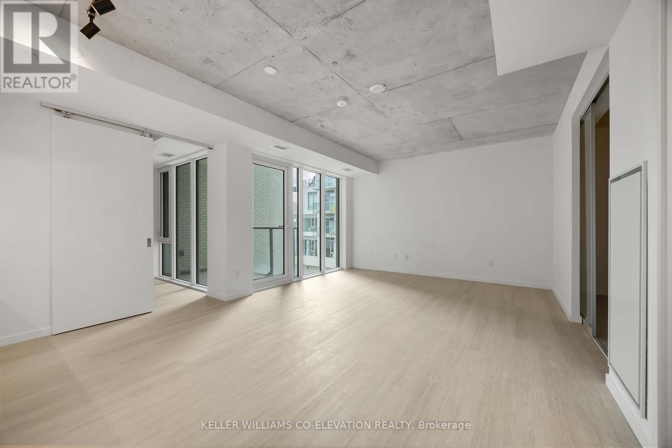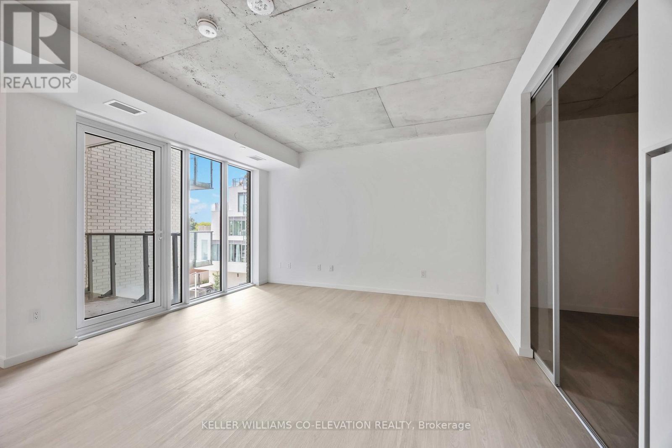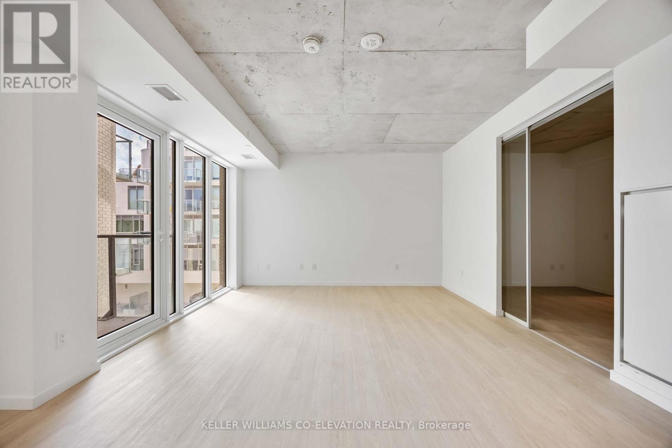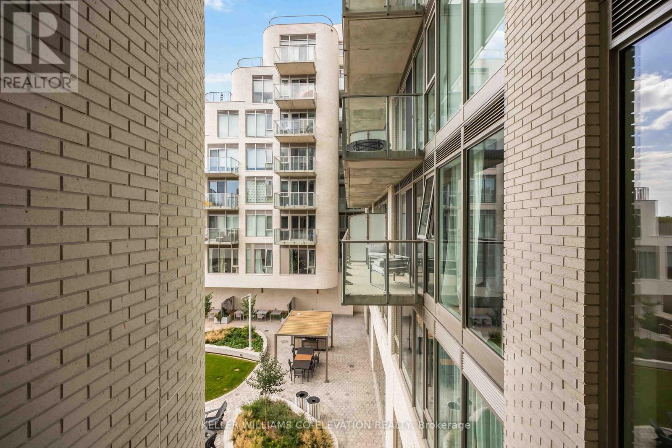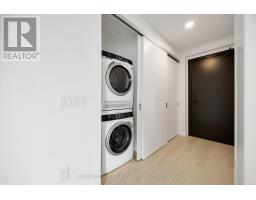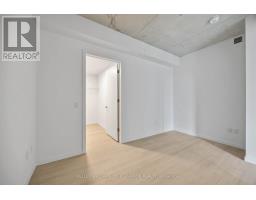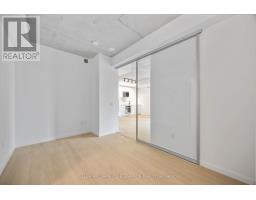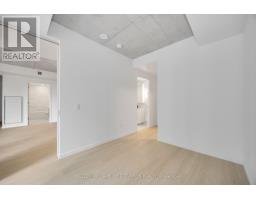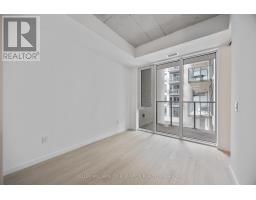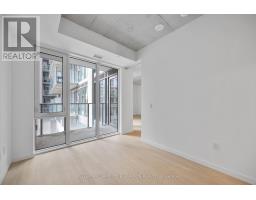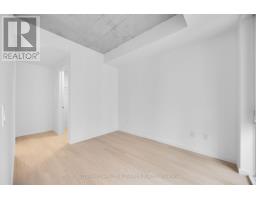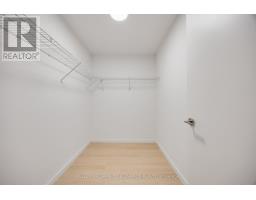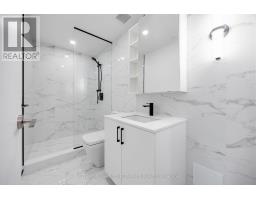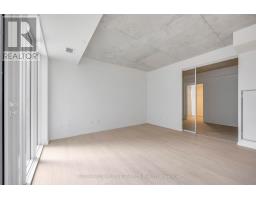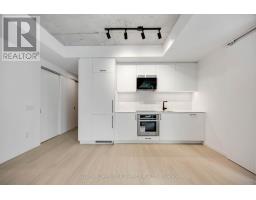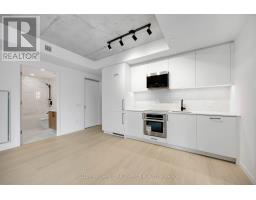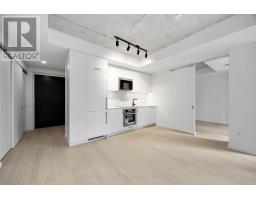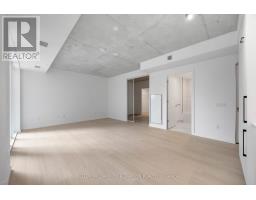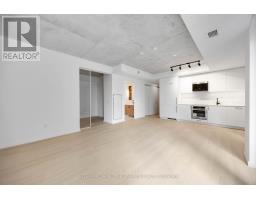331 - 689 The Queensway Street Toronto, Ontario M8Y 1L1
$2,800 Monthly
Never been lived in 2 bedroom, 2 bathroom suite available for rent October 1st at Reina Condos! Beautiful South West exposure over looking the courtyard. Designed with both style and comfort in mind, this suite features airy 9-foot ceilings, wide-plank vinyl floors throughout, and sleek window coverings (to be installed). The modern kitchen is a true standout with quartz countertops, upgraded backsplash, and new stainless steel appliances. High-speed internet is included in the lease for added convenience. Residents enjoy access to a fully equipped fitness centre, calming yoga studio, lively kids playroom, stylish party and games rooms, and a shared library. The landscaped courtyard is perfect for working outdoors or unwinding in the fresh air. Situated in a vibrant community, the building is steps to transit, shopping, schools, and green spaces. Parking available for rent at $225 per month. (id:50886)
Property Details
| MLS® Number | W12413281 |
| Property Type | Single Family |
| Community Name | Stonegate-Queensway |
| Communication Type | High Speed Internet |
| Community Features | Pets Allowed With Restrictions |
| Features | Carpet Free |
Building
| Bathroom Total | 2 |
| Bedrooms Above Ground | 2 |
| Bedrooms Total | 2 |
| Amenities | Security/concierge, Recreation Centre, Exercise Centre, Separate Electricity Meters |
| Appliances | Oven - Built-in, Range |
| Architectural Style | Multi-level |
| Basement Type | None |
| Cooling Type | Central Air Conditioning |
| Exterior Finish | Brick, Concrete |
| Flooring Type | Vinyl |
| Heating Fuel | Natural Gas |
| Heating Type | Forced Air |
| Size Interior | 900 - 999 Ft2 |
| Type | Apartment |
Parking
| Underground | |
| Garage |
Land
| Acreage | No |
Rooms
| Level | Type | Length | Width | Dimensions |
|---|---|---|---|---|
| Main Level | Living Room | 6.09 m | 4.41 m | 6.09 m x 4.41 m |
| Main Level | Dining Room | 6.09 m | 4.41 m | 6.09 m x 4.41 m |
| Main Level | Kitchen | 6.09 m | 4.41 m | 6.09 m x 4.41 m |
| Main Level | Primary Bedroom | 3.2 m | 2.66 m | 3.2 m x 2.66 m |
| Main Level | Bedroom | 3.96 m | 2.66 m | 3.96 m x 2.66 m |
Contact Us
Contact us for more information
James Cook
Broker
www.cookrealty.ca/
2100 Bloor St W #7b
Toronto, Ontario M6S 1M7
(416) 236-1392
(416) 800-9108
kwcoelevation.ca/

