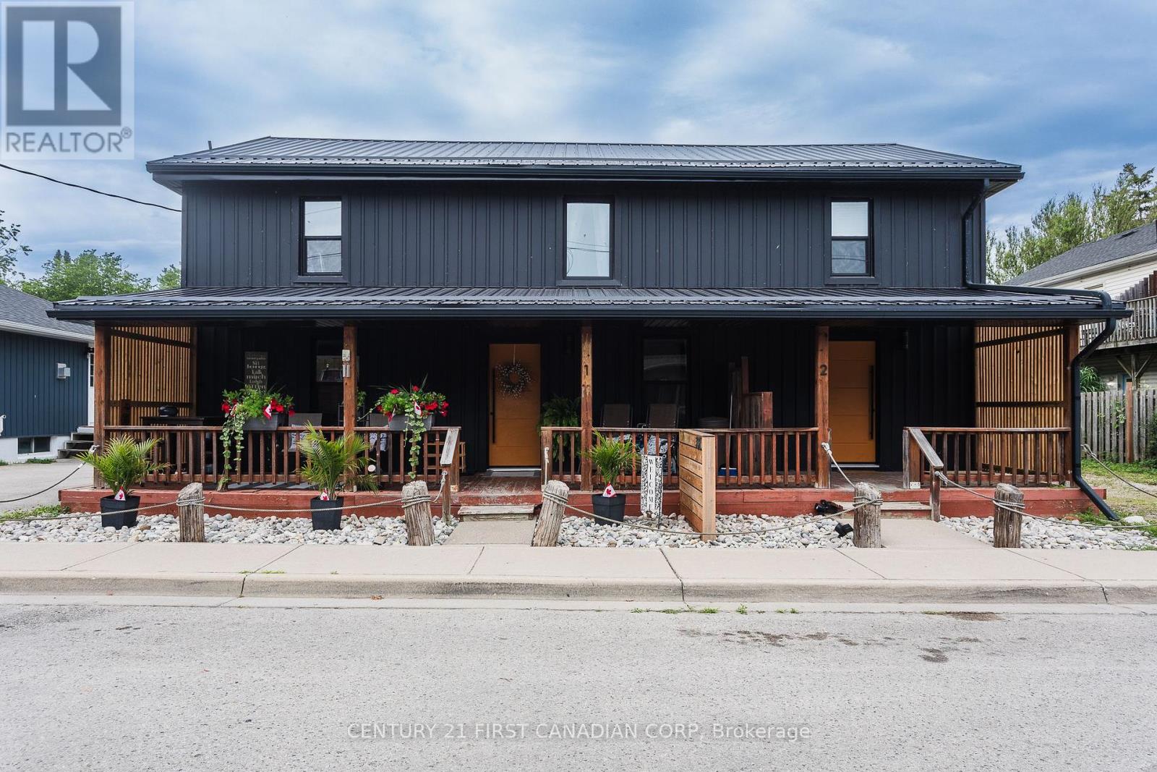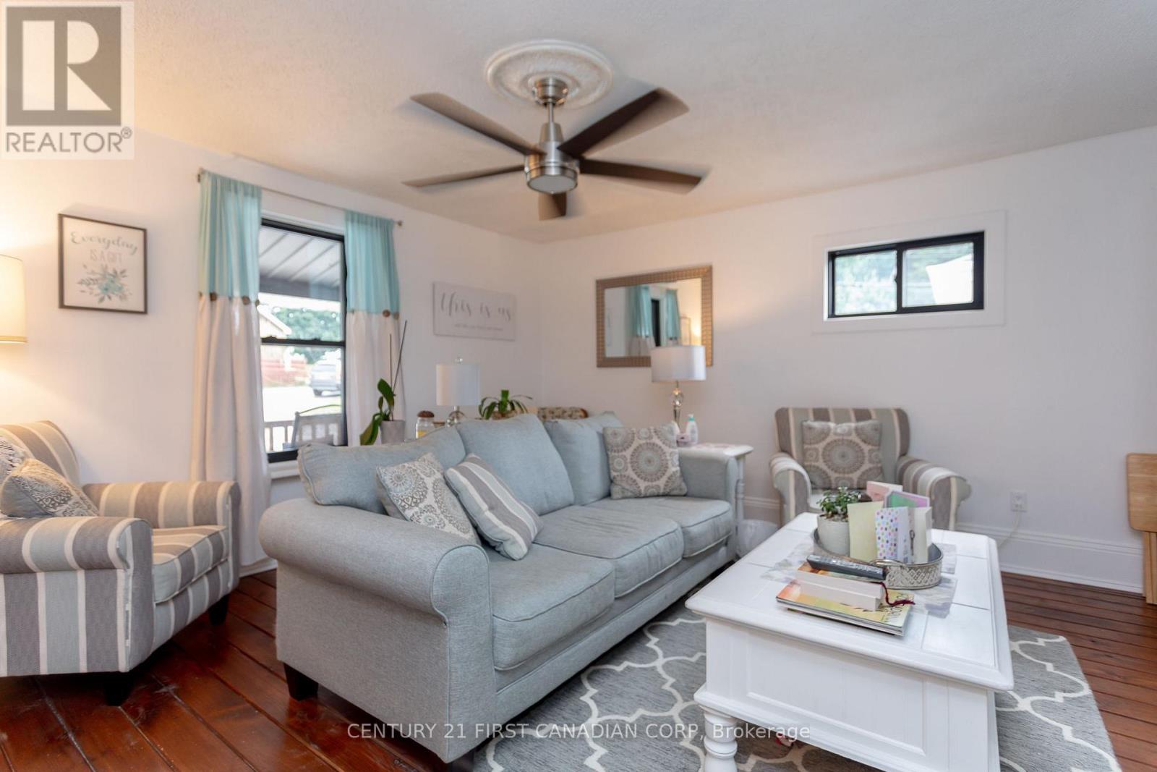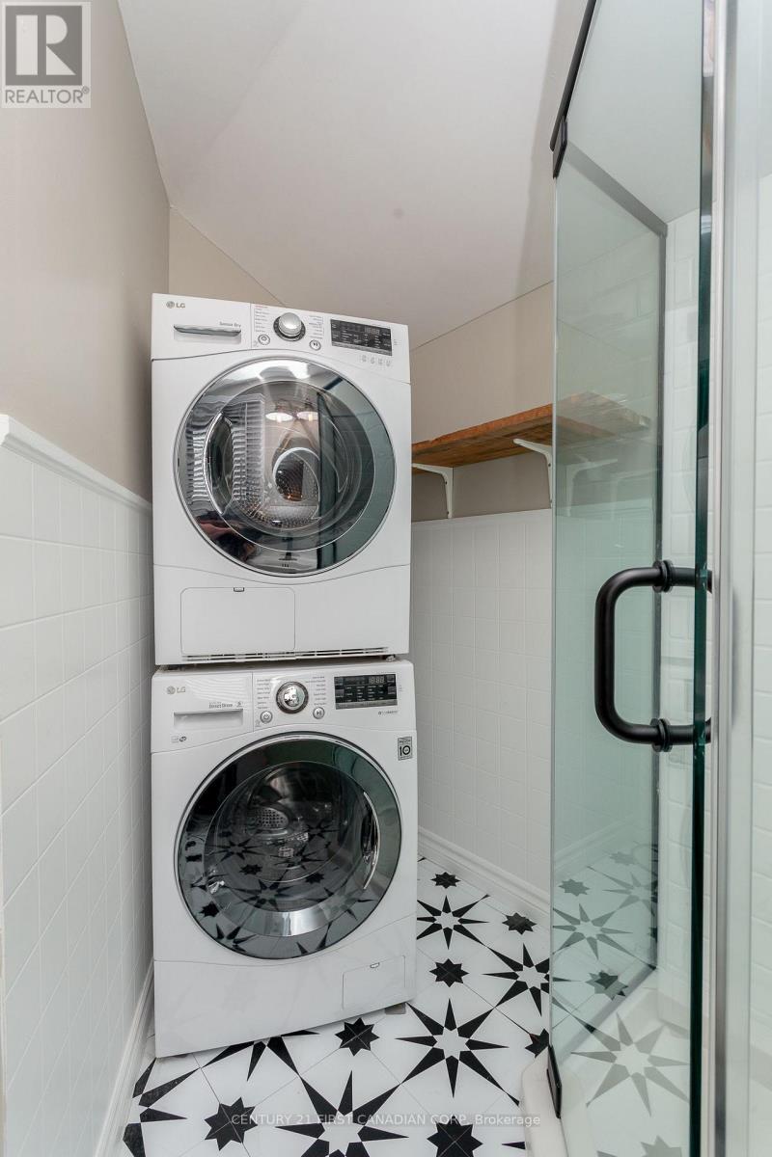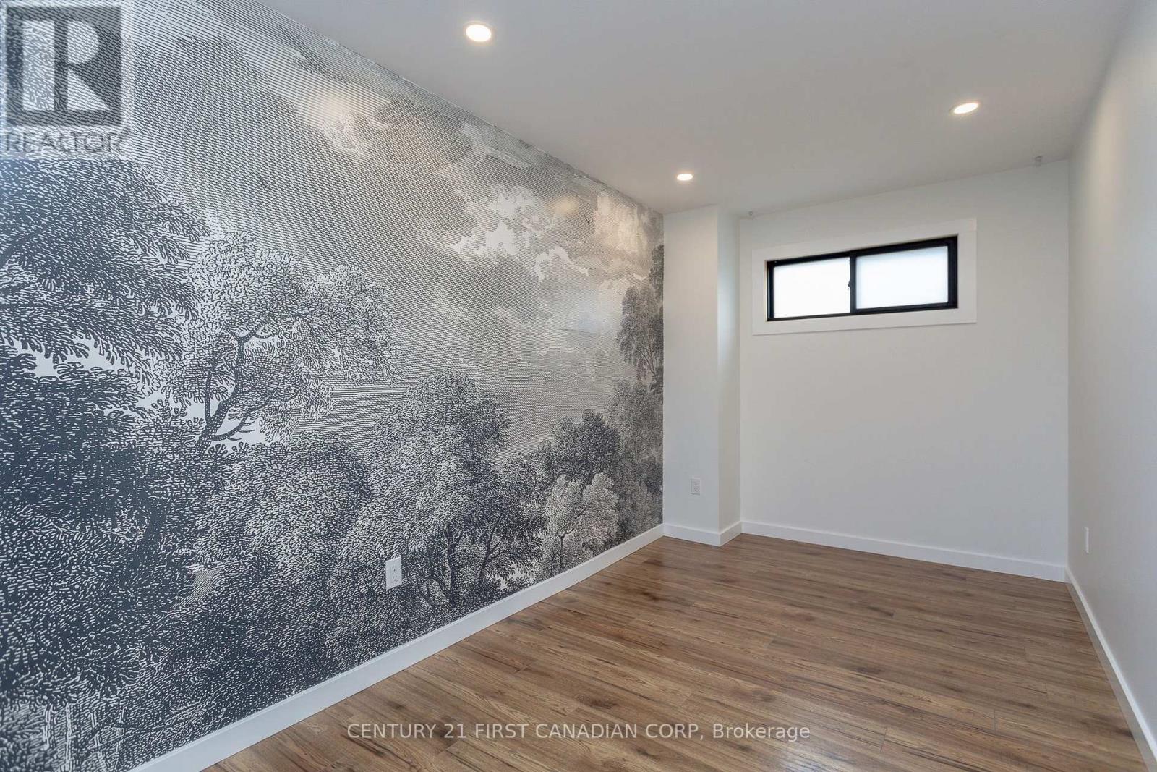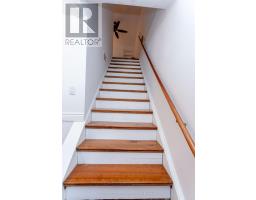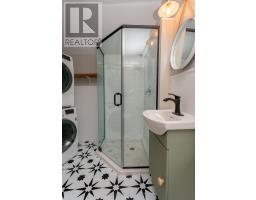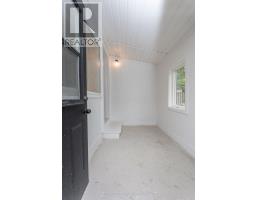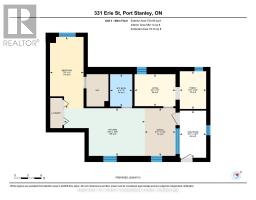331 Erie Street Central Elgin, Ontario N5L 1E3
$1,250,000
A terrific income property in the heart of the Village with steps to the Main Beach. All amenities within walking distance of cafes, groceries, art galleries, live music venues, live theatre events, parks, schools, world class restaurants, and Port Stanley is open year-round! Grandfathered-in as a Triplex, fully tenanted with 3 great tenants on long term leases. This very low-maintenance steel clad building & detached double car garage sits on a double lot with a large grassy backyard the unit 3 tenants tend. Fully renovated with ungraded insulation, all new vinyl windows & doors, originial hardwood flooring combined with new tile flooring where needed. Unit 1 is approx 1200sf on 2 levels with 3 bright bedrooms & 1 modern bathroom with skylight on the upper floor, a kitchen & dining room with laundry, opens up to a large living room with lots of natural light, front windows on both levels see the water. Unit 2 boasts approx 675sf with an open concept living room /eat-in kitchen area, with 1 bdrm, 3 pc bath & laundry upstairs. Unit 3 is larger than it looks, with almost 720sf on one floor with a den & living room at one end and a bedroom at the other end, with an open concept eat-in kitchen with island flowing into the dining room in the middle with enough space for a small lounge area to watch tv. A gorgeous 4 pc bath with new fixtures, tiles and pocket door. Enter this unit from the driveway or backyard, come into the sunroom. Parking available for all units with large double wide driveway for 6 vehicles, a double detached garage can be used as a garage but atm 2 interior 100sf sections are rented by 2 tenants as their storage for an extra $100/ month each. Contact LA for more info and book your showing as soon as possible! Survey is available. (id:50886)
Property Details
| MLS® Number | X12102819 |
| Property Type | Multi-family |
| Community Name | Port Stanley |
| Amenities Near By | Park, Beach |
| Community Features | School Bus |
| Equipment Type | Water Heater |
| Features | Carpet Free |
| Parking Space Total | 8 |
| Rental Equipment Type | Water Heater |
| Structure | Porch |
| View Type | View Of Water, Lake View |
Building
| Bathroom Total | 3 |
| Bedrooms Above Ground | 5 |
| Bedrooms Total | 5 |
| Age | 100+ Years |
| Appliances | Dishwasher, Dryer, Microwave, Hood Fan, Stove, Washer, Refrigerator |
| Basement Type | Crawl Space |
| Cooling Type | Central Air Conditioning |
| Exterior Finish | Steel |
| Fire Protection | Smoke Detectors |
| Flooring Type | Tile, Laminate, Hardwood |
| Foundation Type | Concrete |
| Heating Fuel | Natural Gas |
| Heating Type | Forced Air |
| Stories Total | 2 |
| Size Interior | 2,500 - 3,000 Ft2 |
| Type | Triplex |
| Utility Water | Municipal Water |
Parking
| Detached Garage | |
| Garage |
Land
| Access Type | Year-round Access |
| Acreage | No |
| Land Amenities | Park, Beach |
| Landscape Features | Landscaped |
| Sewer | Sanitary Sewer |
| Size Depth | 132 Ft |
| Size Frontage | 66 Ft |
| Size Irregular | 66 X 132 Ft |
| Size Total Text | 66 X 132 Ft|under 1/2 Acre |
| Zoning Description | R1 |
Rooms
| Level | Type | Length | Width | Dimensions |
|---|---|---|---|---|
| Second Level | Primary Bedroom | 4.36 m | 3.93 m | 4.36 m x 3.93 m |
| Second Level | Bedroom 3 | 3.03 m | 2.72 m | 3.03 m x 2.72 m |
| Second Level | Bedroom 2 | 3.83 m | 4.04 m | 3.83 m x 4.04 m |
| Second Level | Bedroom | 3.23 m | 3.87 m | 3.23 m x 3.87 m |
| Second Level | Bathroom | 1.18 m | 2.97 m | 1.18 m x 2.97 m |
| Main Level | Kitchen | 2.35 m | 2.04 m | 2.35 m x 2.04 m |
| Main Level | Kitchen | 3.26 m | 7.63 m | 3.26 m x 7.63 m |
| Main Level | Bedroom | 4.87 m | 2.29 m | 4.87 m x 2.29 m |
| Main Level | Bathroom | 2.21 m | 1.52 m | 2.21 m x 1.52 m |
| Main Level | Sunroom | 3.22 m | 2.1 m | 3.22 m x 2.1 m |
| Main Level | Den | 2.58 m | 1.8 m | 2.58 m x 1.8 m |
| Main Level | Living Room | 2.18 m | 2.8 m | 2.18 m x 2.8 m |
| Main Level | Dining Room | 2.41 m | 1.88 m | 2.41 m x 1.88 m |
| Main Level | Living Room | 4.55 m | 4.08 m | 4.55 m x 4.08 m |
| Main Level | Kitchen | 3.02 m | 2.44 m | 3.02 m x 2.44 m |
| Main Level | Living Room | 4.55 m | 5 m | 4.55 m x 5 m |
https://www.realtor.ca/real-estate/28212451/331-erie-street-central-elgin-port-stanley-port-stanley
Contact Us
Contact us for more information
Susan E. Tanton
Broker
www.portstanleyproperties.com/
@susanetanton/
420 York Street
London, Ontario N6B 1R1
(519) 673-3390


